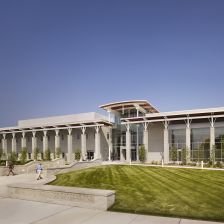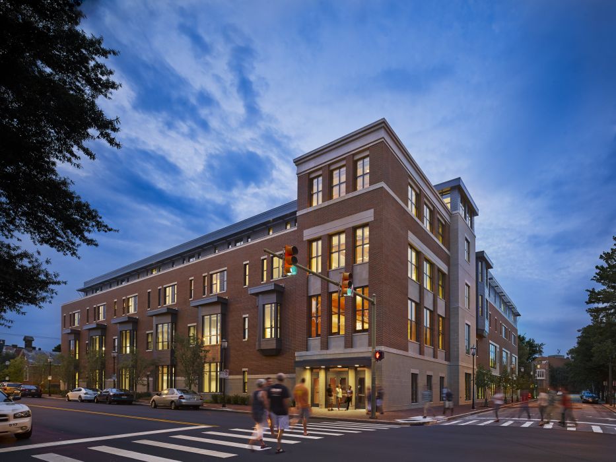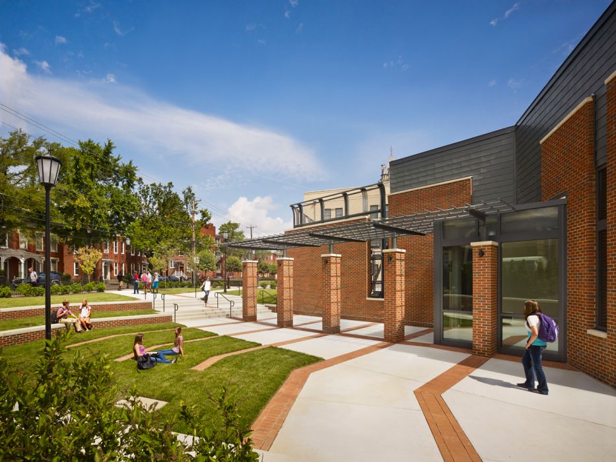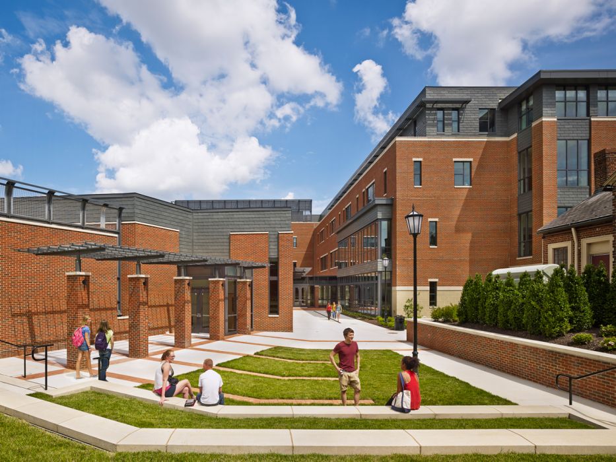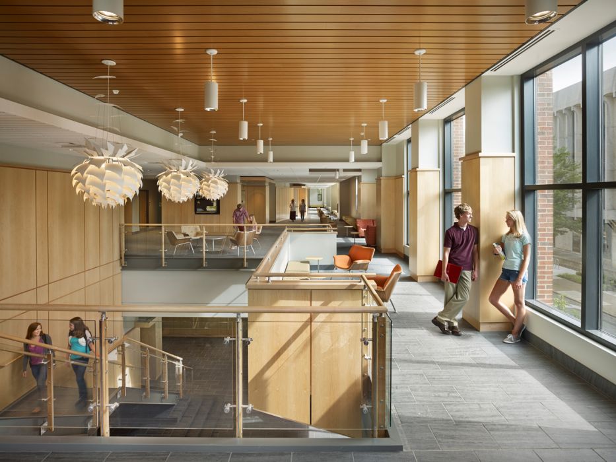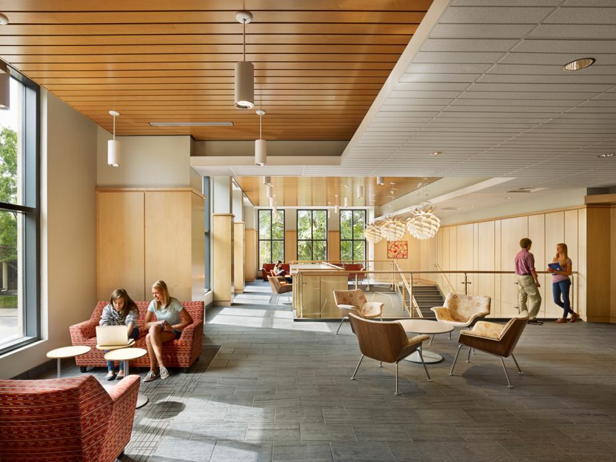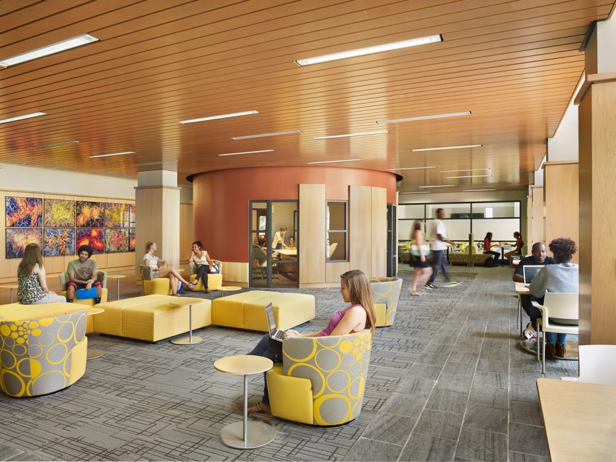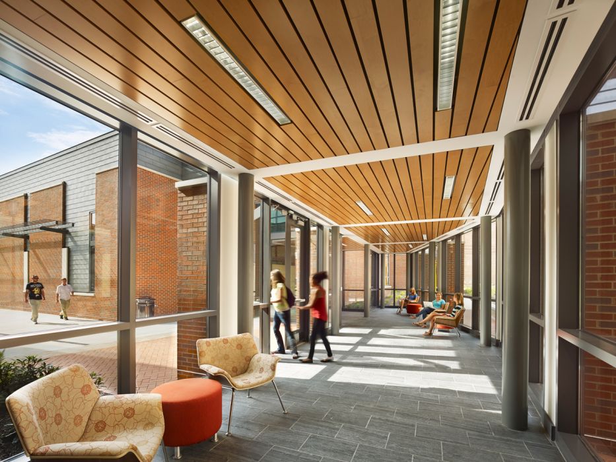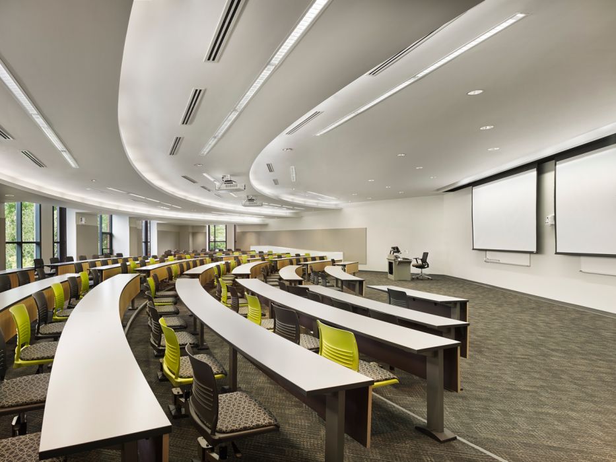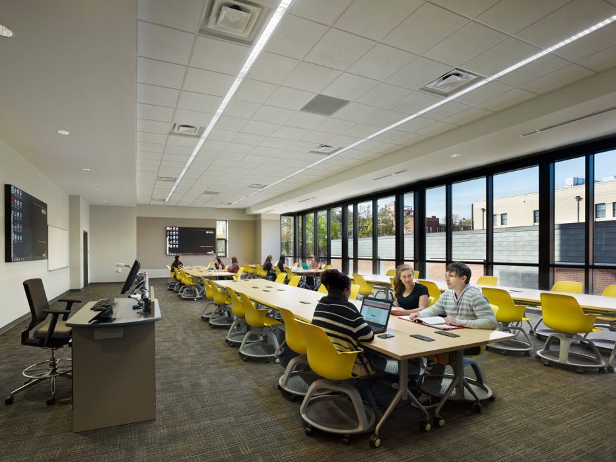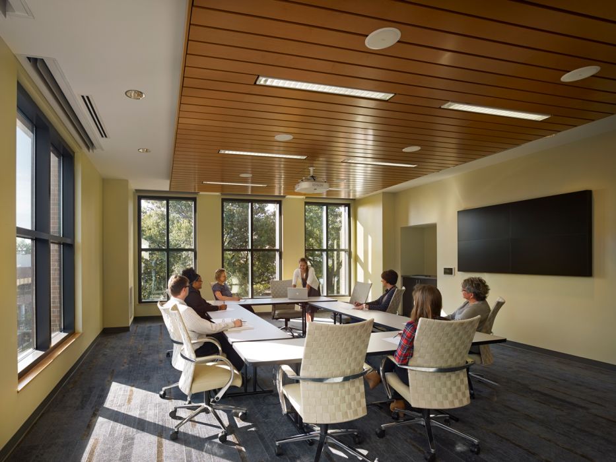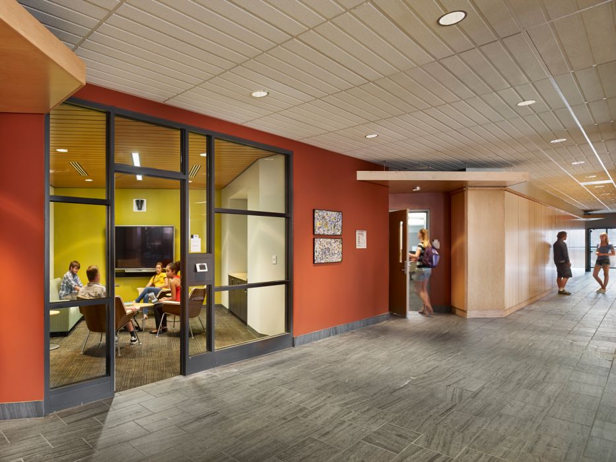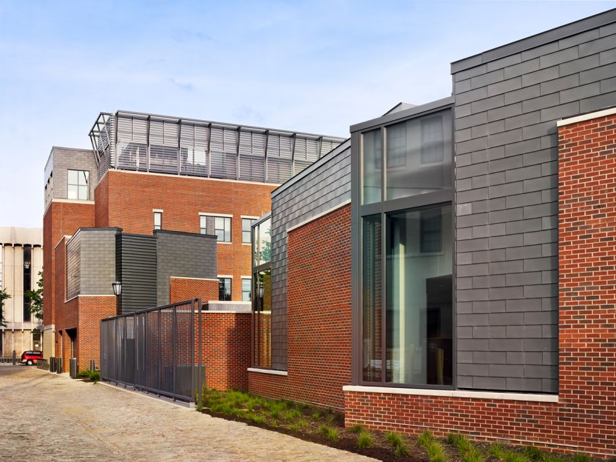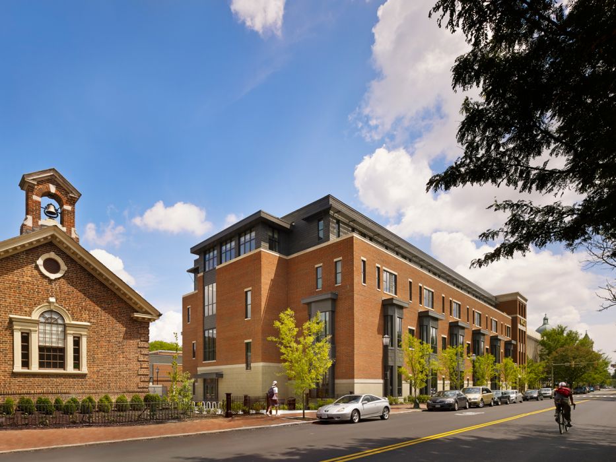Virginia Commonwealth University
Academic Learning Commons
Richmond, VA
Flexible Learning Environments Support Students & Educators
As Design Architect, KSS partnered with Architect-of-Record Quinn Evans to craft a state-of-the-art building that exemplifies the notion that thoughtful design greatly enhances the learning experience. The Academic Learning Commons combines formal and informal places of learning, from general classrooms and lecture halls to collaborative study rooms and lounge spaces, to provide a stimulating educational environment for VCU’s 22,000 undergraduates. Rooms are proportioned to allow instructors to move freely and interact with students, and for students to easily interact with one another. A large courtyard extends learning outdoors, serving as an open-air classroom or a spot to study. Vegetated green roofs provide garden views from the interior and help regulate indoor temperature and manage stormwater.
Located at the crossroads of city and campus, the Academic Learning Commons supports the context of historic Richmond through materiality and scale. The building façade incorporates red brick masonry, cast stone, and metal detailing to connect with the city’s architectural vernacular. Variation in scale helps to break down the massing of the 102,000-square-foot building and allows an elegant transition from small-scale residential structures in the neighborhood to larger-scale buildings on VCU’s campus.
Inspiration
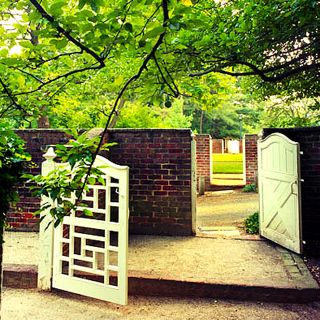

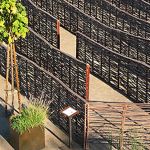



Process
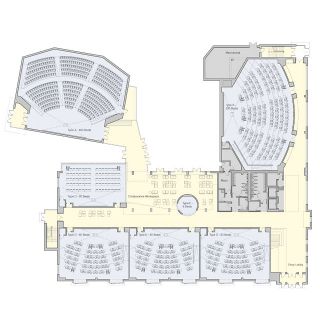
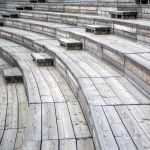
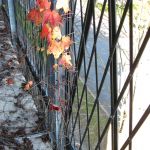
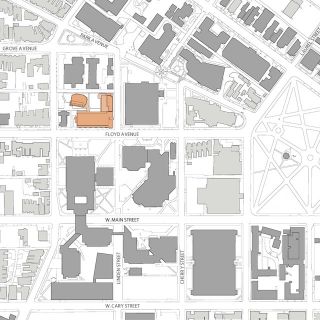
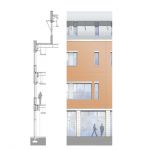
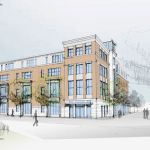
Related Projects + Content
