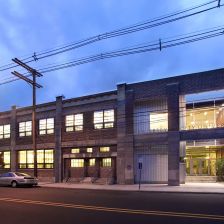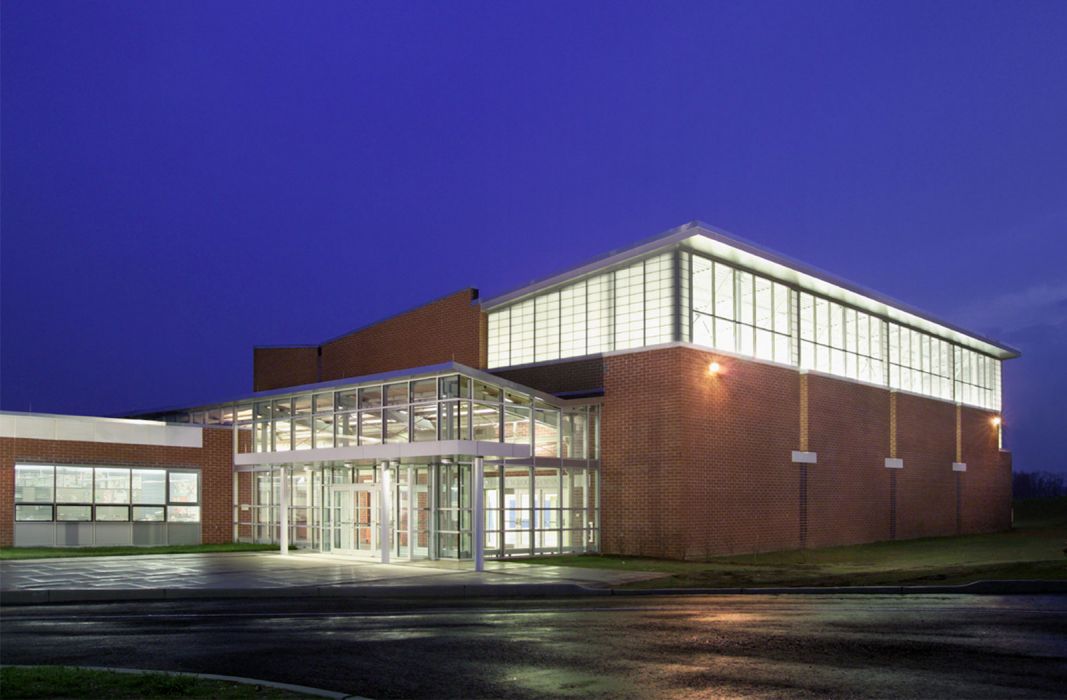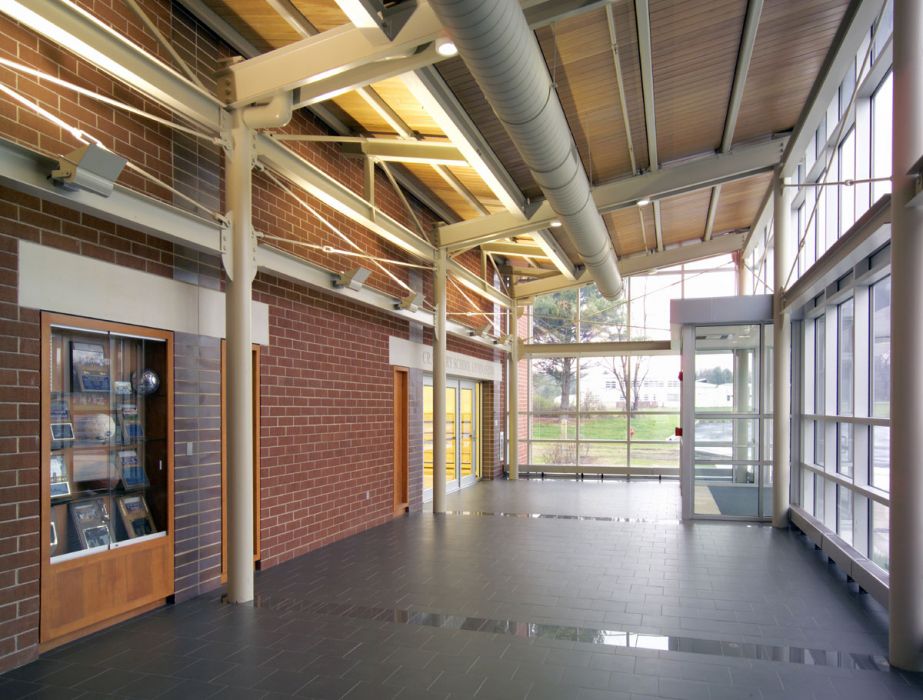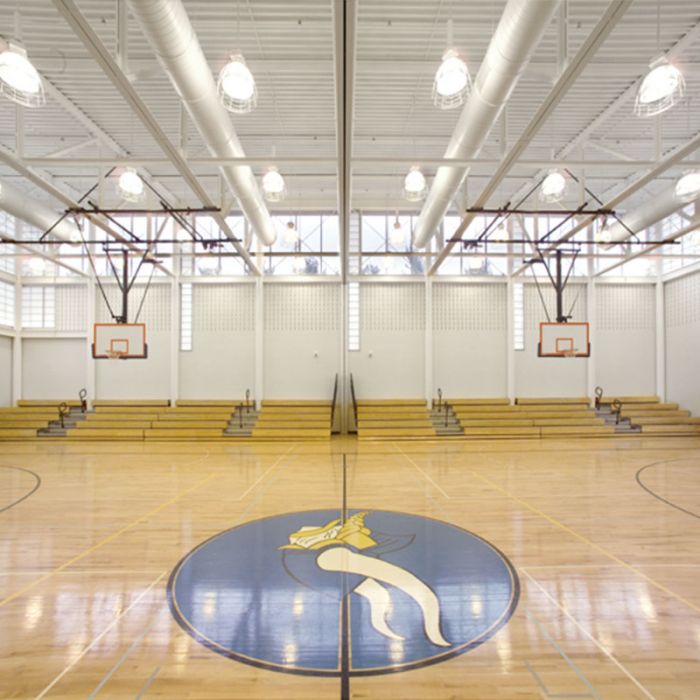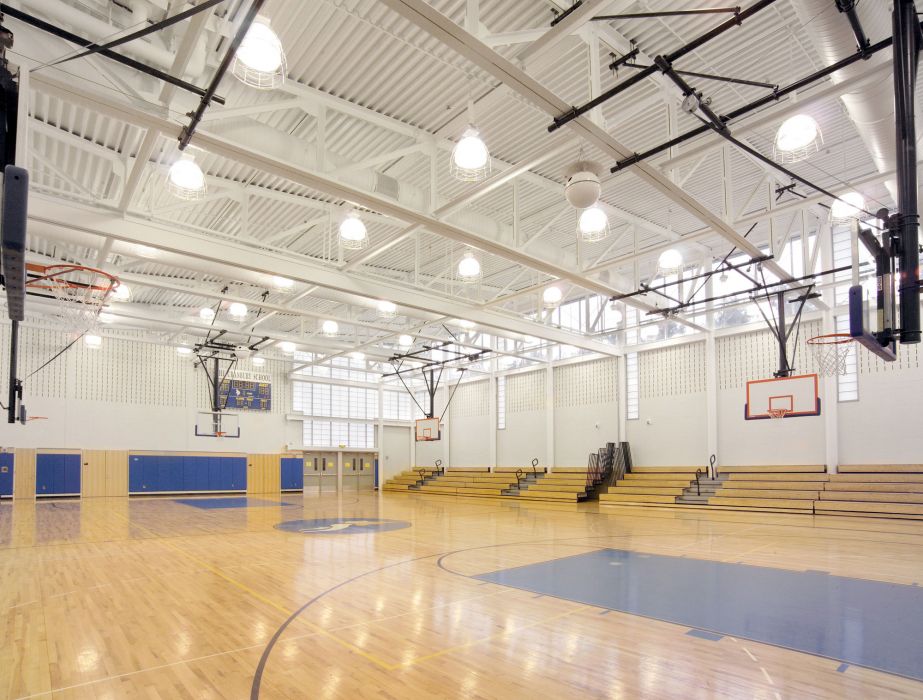Cranbury School
Addition and Renovation
Cranbury, NJ
Cranbury K-8 School
The original 19th-century Cranbury school building had undergone a series of abandonment, conversions, and additions, resulting in a meandering structure of little distinction and great confusion to visitors. Cranbury wanted a new design that kept the school and community in mind and accommodated after-school and weekend programs, which the existing building failed to do.
KSS Architects divided the program into two primary components, each with a different goal. For the gymnasium component, we departed significantly from the school vocabulary and created an exciting entry of architectural distinction and intensity that would identify the school in a fresh way. The classroom component maintains the orthogonal orientation of the existing building geometry while the gymnasium is rotated to avoid direct sunlight on the playing surfaces.
The resulting building addition uses masonry brick cavity walls, aluminum storefront windows, and simple, but thoughtful interior finishes. The school’s siting and design accommodate the public uses desired, present an inviting public facade, and complement the original school building.
Inspiration
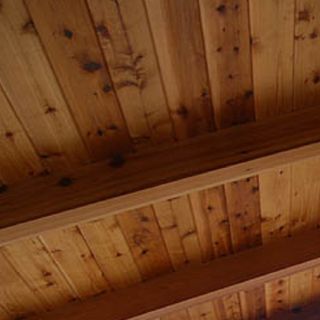
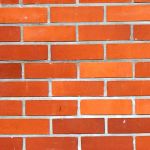
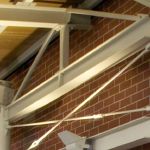
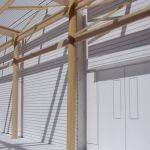
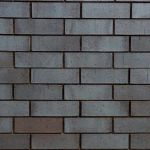
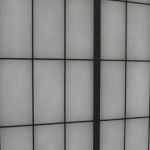
Process
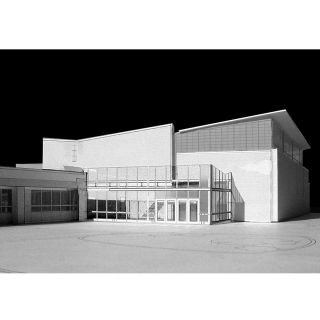
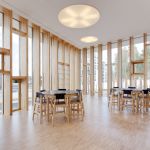
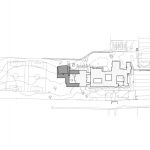
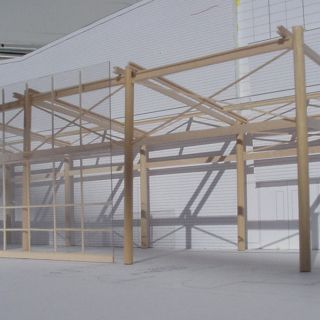
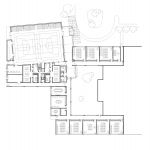
Related Projects + Content
