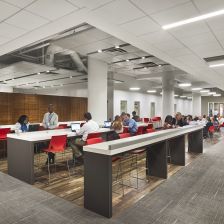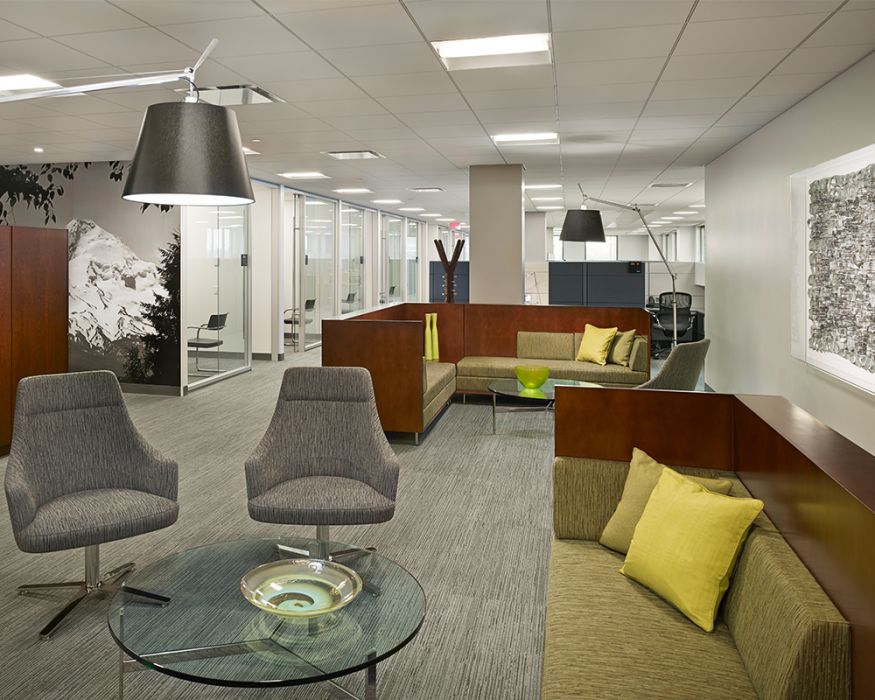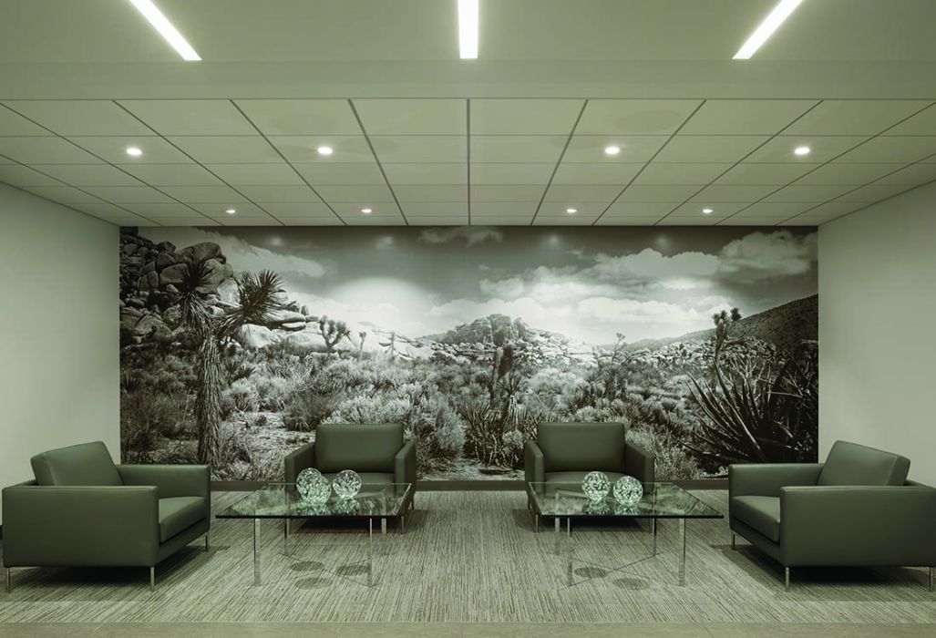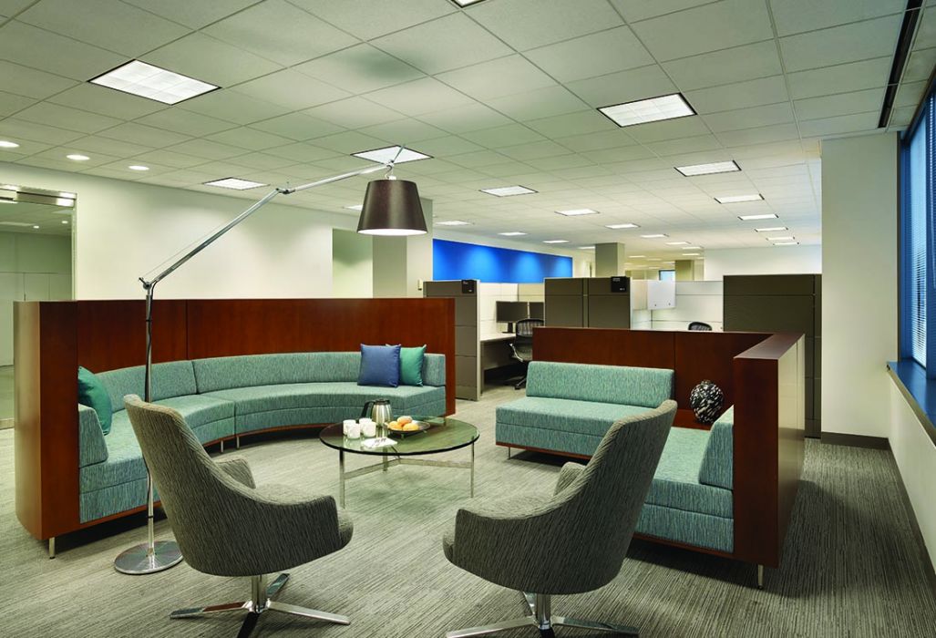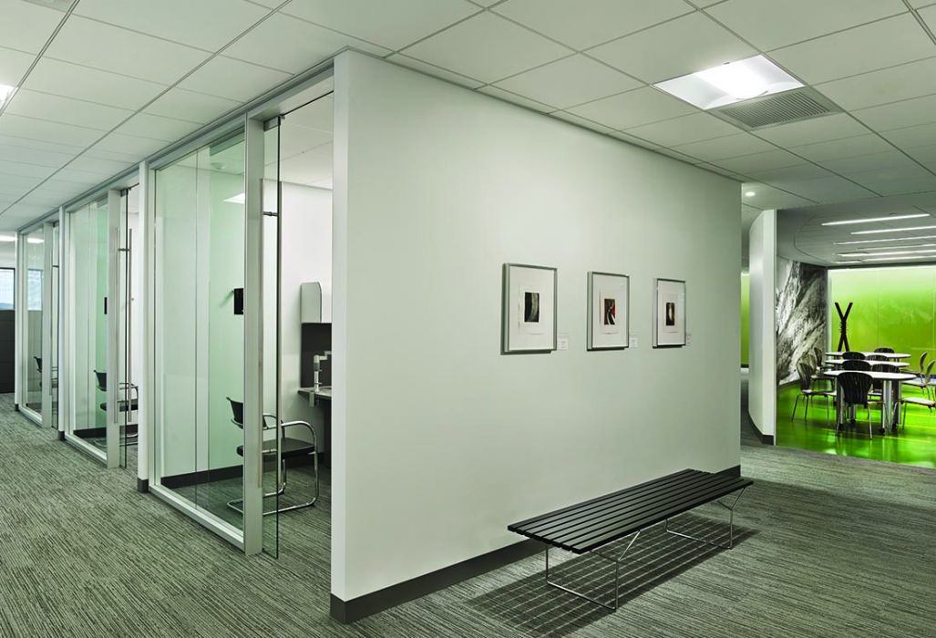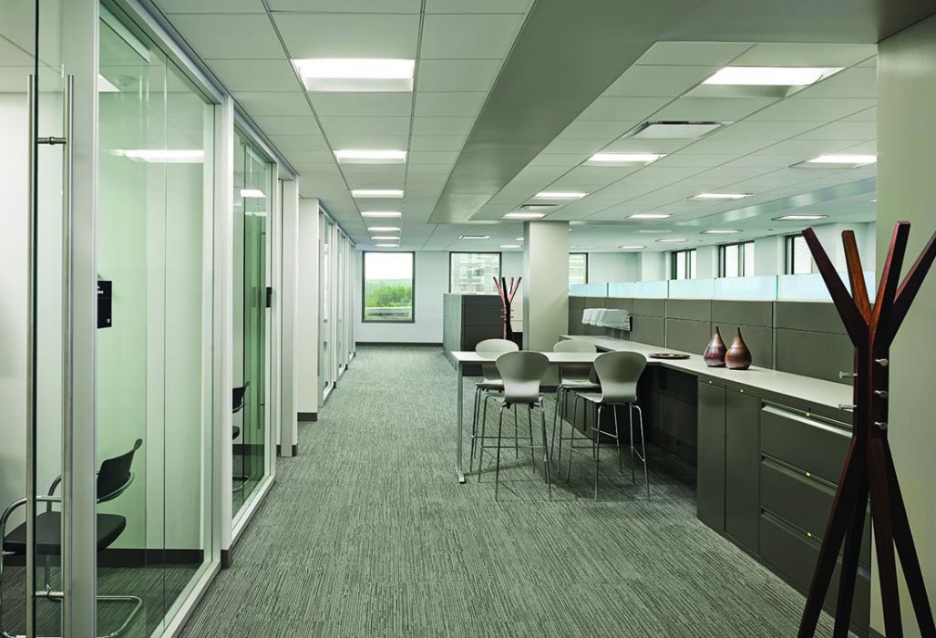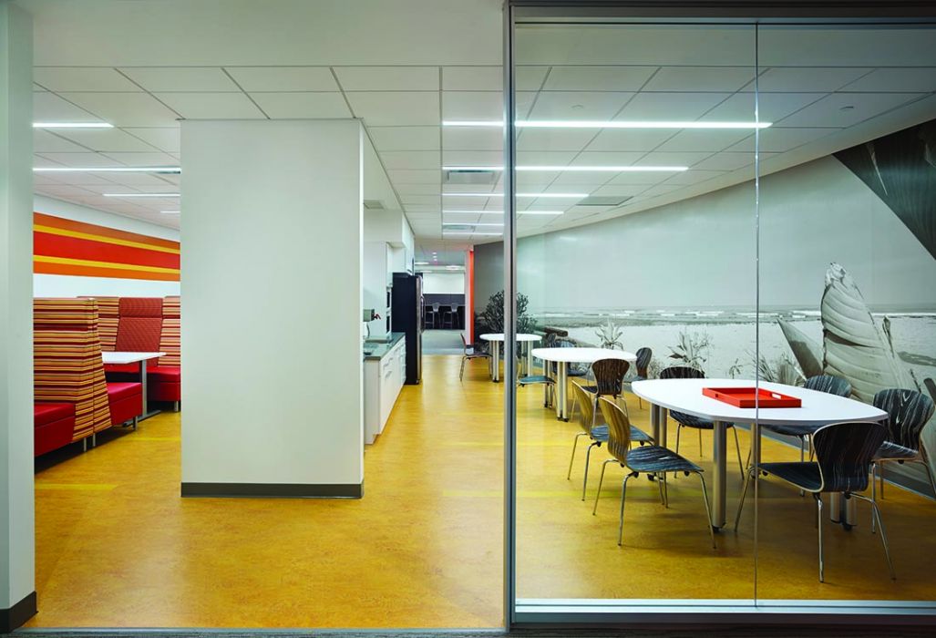Allergan
Corporate Office
Bridgewater, NJ
Corporate Office
Seeking a larger presence in New Jersey—one of the nation’s top pharmaceutical hubs—Allergan teamed up with KSS Architects to develop new planning concepts for a three-phase office renovation in Bridgewater. Having previously worked with KSS to fit-out its first office space in New Jersey, Allergan readily selected the firm for its expansion plans.
Spanning three floors, KSS teamed with Allergan’s California-based design consultant to create a light, bright and flexible work environment with a California feel, reminiscent of the company’s home base. The open environment is relaxed, clean, and inviting, offering space for collaboration and interaction. The first phase complete, KSS worked within a limited budget to repurpose as much of the existing office environment as possible, maximizing change through finishes, graphics, and furnishings. The subsequent two phases will re-imagine the office environment, creating glass-enclosed offices on the interior of the floor layout and workstations along the exterior.
Inspiration


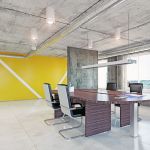



Process
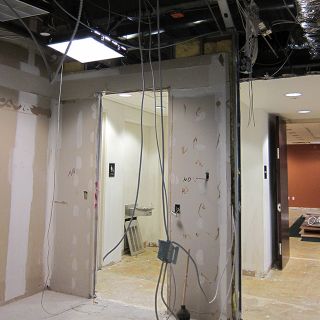


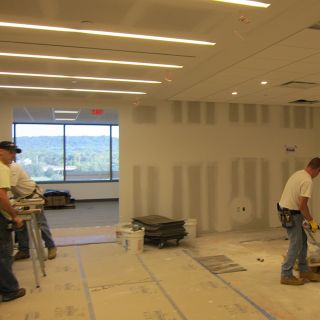

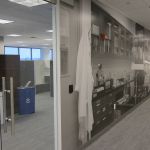
Related Projects + Content
