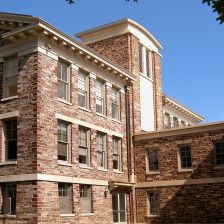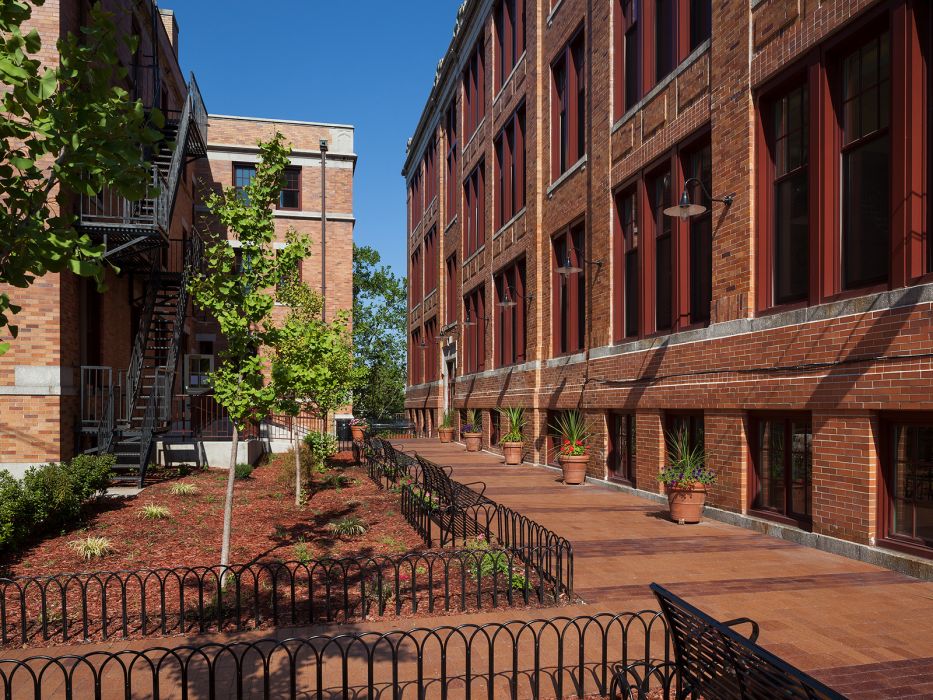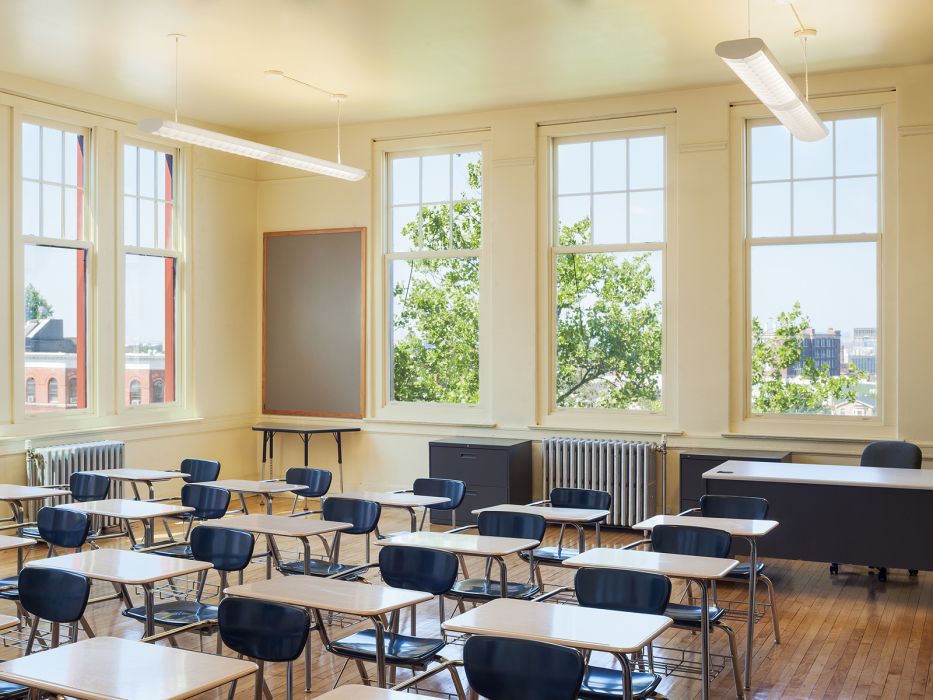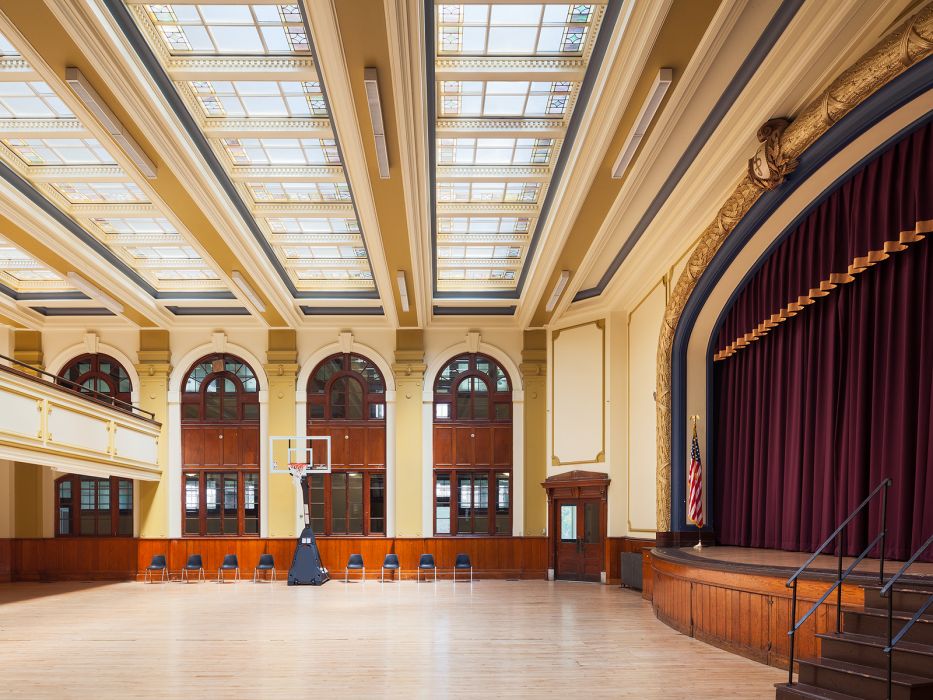Build With Purpose
Golden Door Charter School
Jersey City, NJ
Golden Door Charter School
Formerly a parochial school and convent, an early 20th-century American Beaux Arts structure has become a new charter school in a revitalized urban community. The renovation updates and increases the functionality of the school through controlled and sensitive architectural, mechanical, electrical, and plumbing upgrades.
The building sits prominently on a hill just a few blocks away from the historic Journal Square. Upper floors open up to views of the New York City skyline. Inside, the building features nine-foot high windows in classrooms, soaring ceiling heights, wood floors, terrazzo corridors, marble wainscoting, and a magnificent auditorium lit naturally by skylights and inlaid stained glass coffers at the ceiling.
On the exterior, the renovation makes masonry repairs to the granite veneer and iron-spotted brick and replaces existing windows on both buildings with new energy-efficient windows. KSS Architects consulted with architectural historians to ensure the replacement window design closely matchs the profiles of the original cottage-style wood windows. Similarly, the renovation replaces all exterior doors with period-sensitive aluminum clad doors and frames.
Inspiration

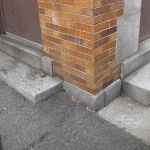
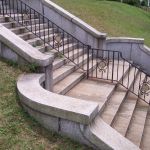
Process
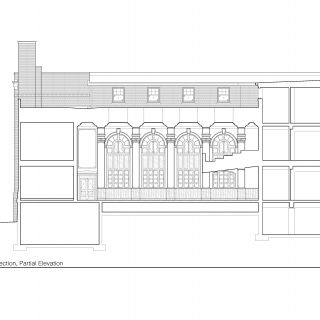
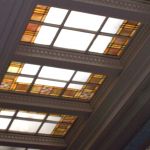
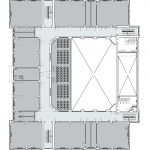
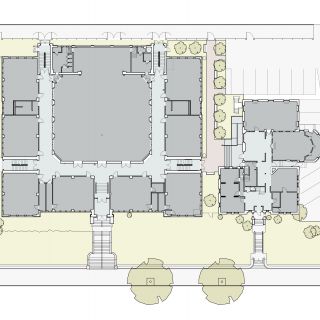
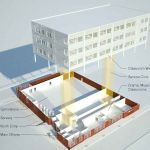
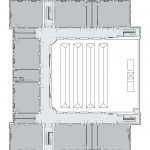
Related Projects + Content
