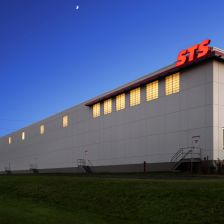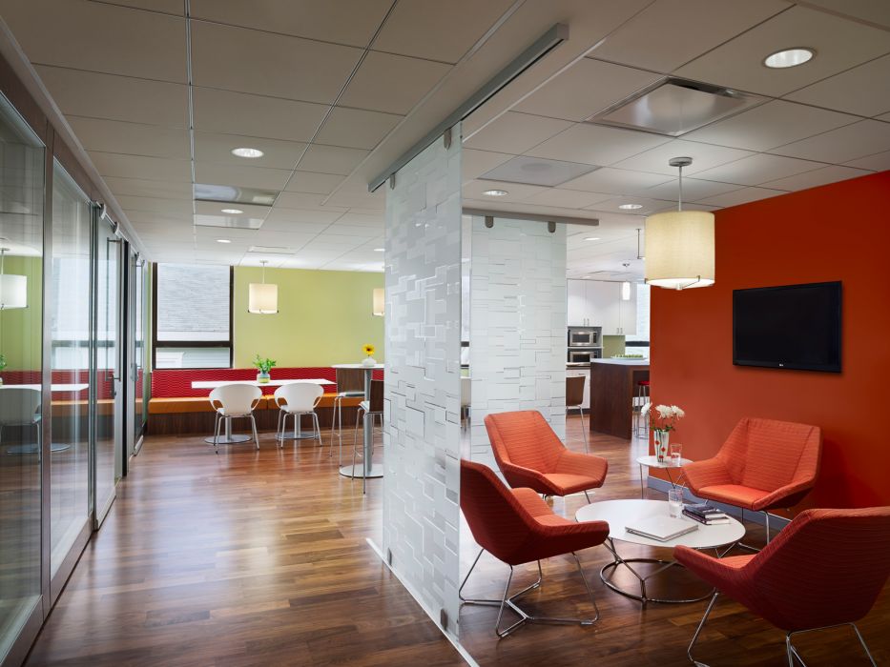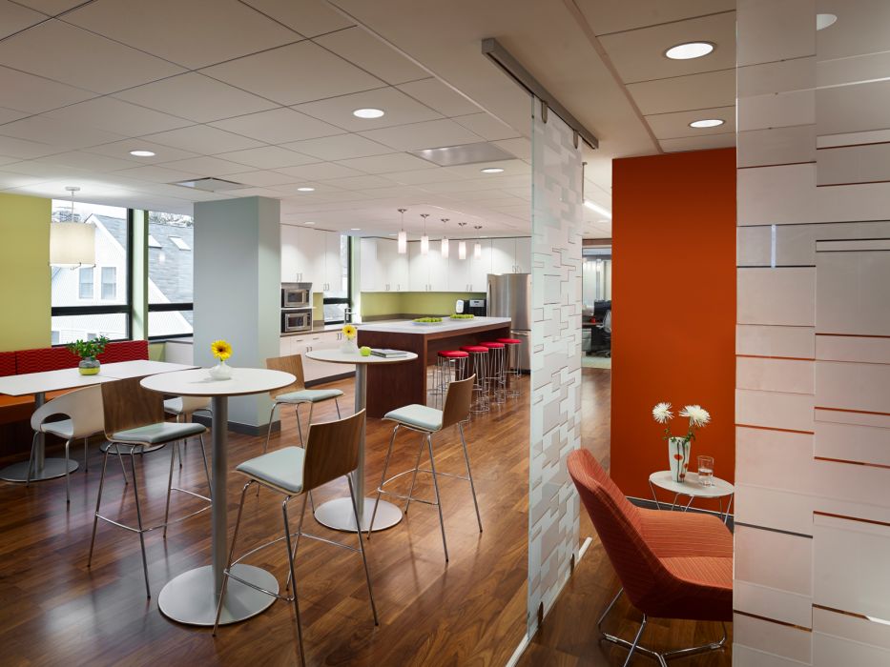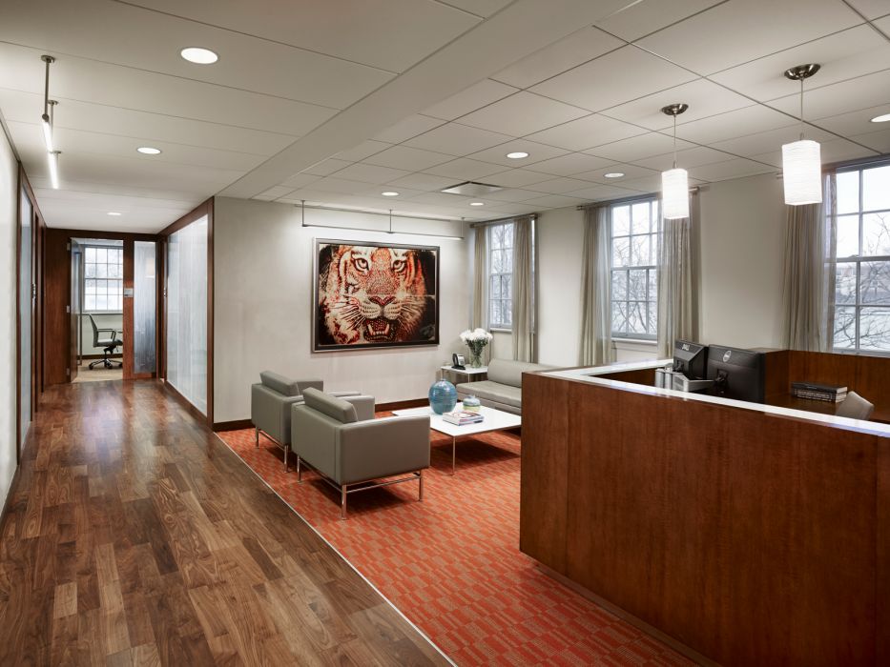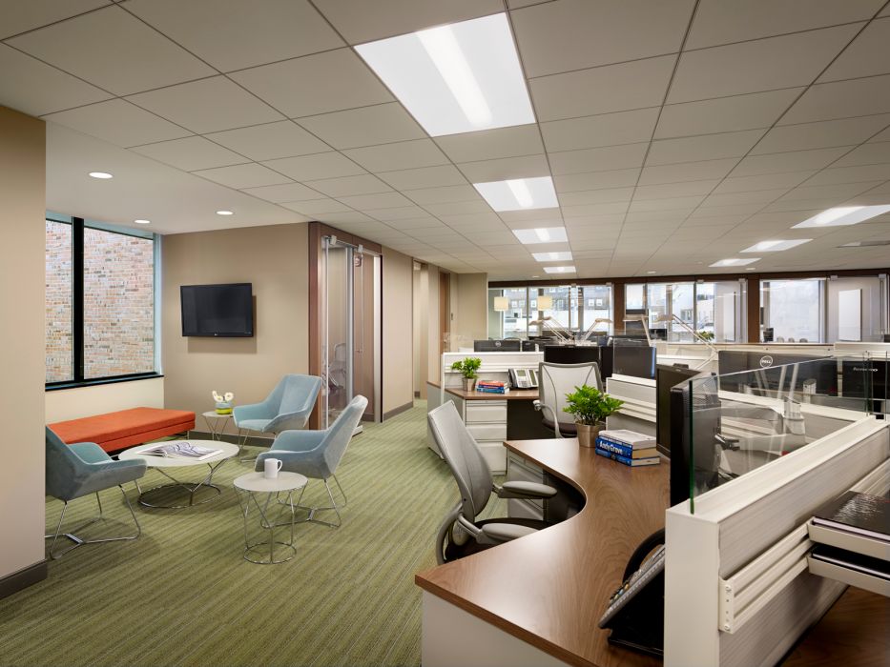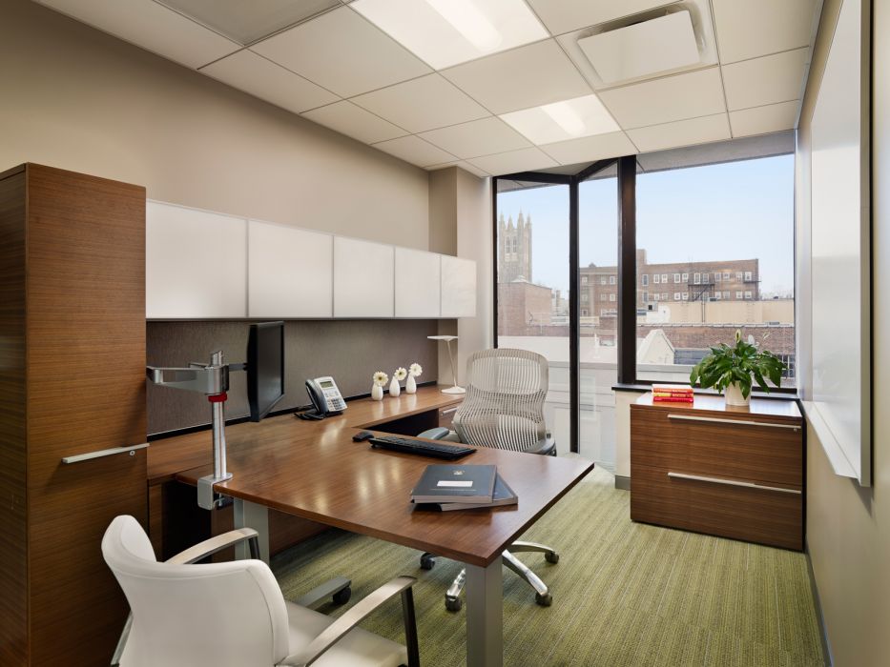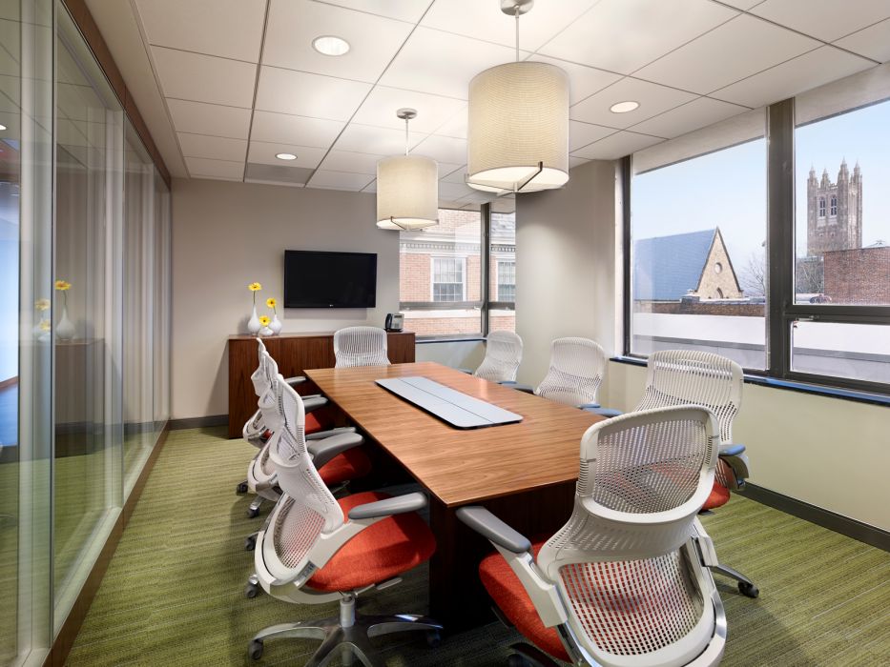Princeton University Investment Company (PRINCO)
Headquarters
Princeton, NJ
22 Chambers Street Renovation
Built in the 1950s, the former medical building in downtown Princeton was ill-suited for the professional and modern office environment required by Princeton University Investment Company, which occupied three of the building’s five stories.
To begin the significant renovation and reprogramming of space, KSS Architects worked closely with the University and building occupants to assess their workflow, ideal work environments, and plans for growth. The existing space segregated private offices, administrative staff, and workstations in a different wing, leaving little opportunity for interaction. KSS reorganized the floors into a modern and open work environment that integrated workers at all levels in a central Investment Area with low workstations that foster collaboration and awareness of work activities. The design gathered offices together to improve efficiency and added areas for informal and formal interactions including a lounge, library and flex space.
KSS designed the project to meet LEED Silver Commercial Interiors requirements. The renovation also updated building systems, including HVAC, to improve energy efficiency and installed new modern architectural finishes, furniture systems, and IT infrastructure. KSS also coordinated construction phasing and helped identify swing space for tenants.
Inspiration




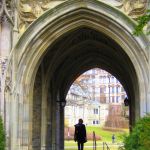

Process
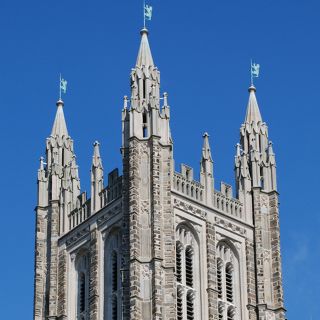

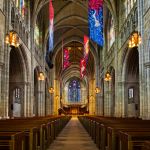
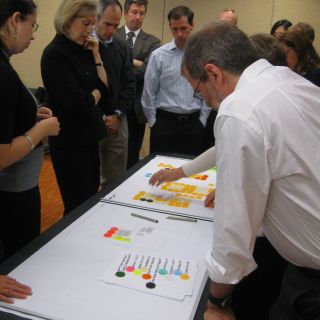
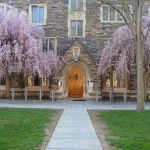
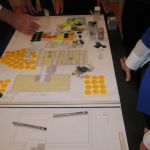
Related Projects + Content
