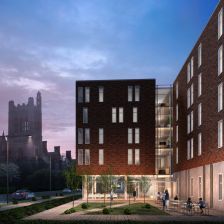Bloomfield College
Residential Hall
Bloomfield, NJ
Bloomfield College
Located in a desirable neighborhood, Bloomfield College emphasizes social responsibility and academic, professional, and personal excellence for its students. To celebrate the college’s vision as a learning and living environment, KSS designed three alternate residential structures for Bloomfield College in which to house students and members of the community. This project celebrates the school’s vision for this facility as a living and learning environment and as a place of intersection between students and the community. This fulfills the college’s idea that each person assumes a personal responsibility to strive to achieve academic excellence, to take full advantage of the resources offered, and to contribute to the quality of the college community.
Units are arranged along central corridors on three floors in a suite-style program that provides complete privacy within a coeducational setting. The housing design includes lounges for social gathering and facilities for laundry, recycling, and waste disposal. Each alternate includes a versatile retail floor and building core that is convenient for service and security and has minimal impact on retail development opportunities.
Inspiration

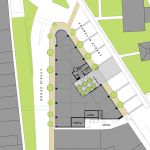

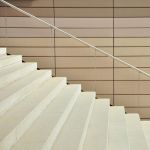
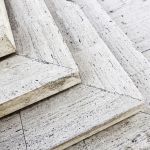
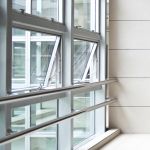
Process
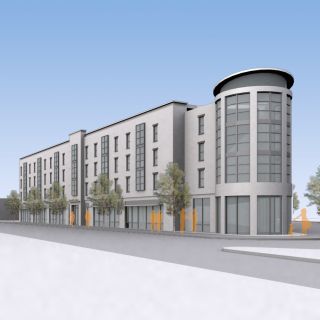
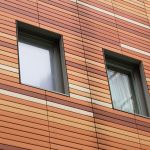
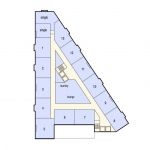
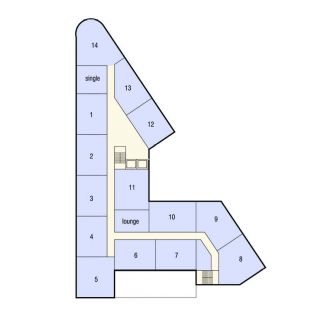
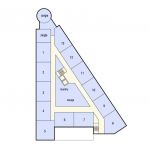
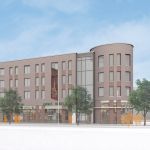
Related Projects + Content
