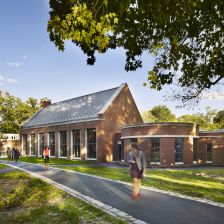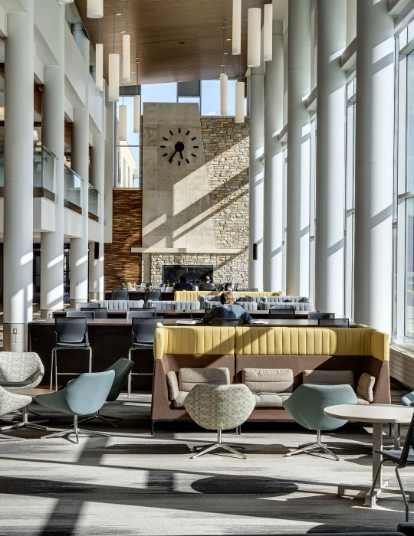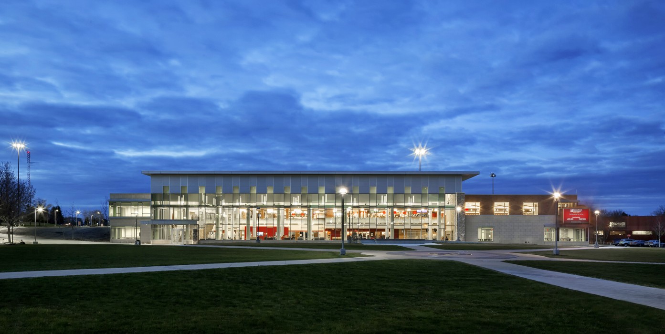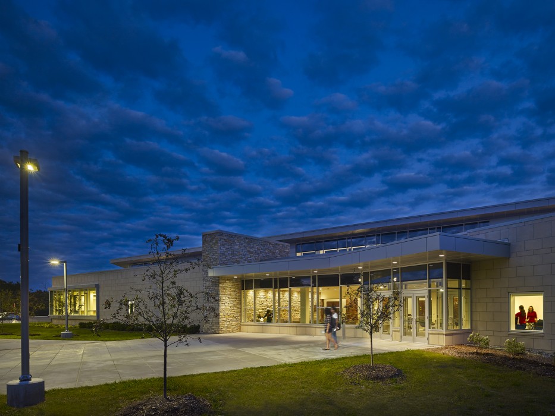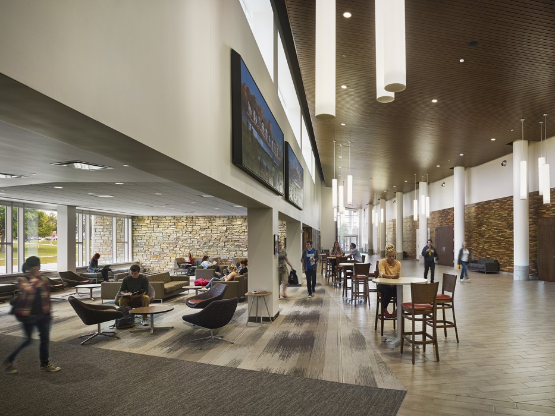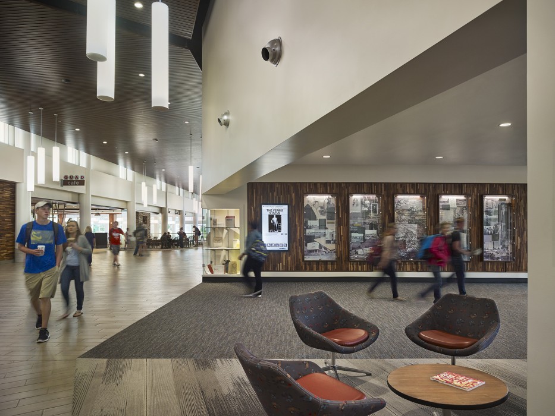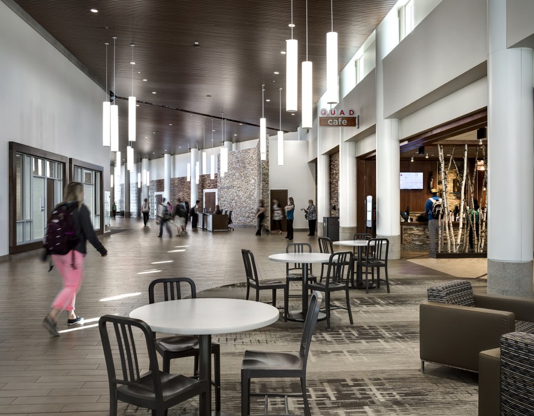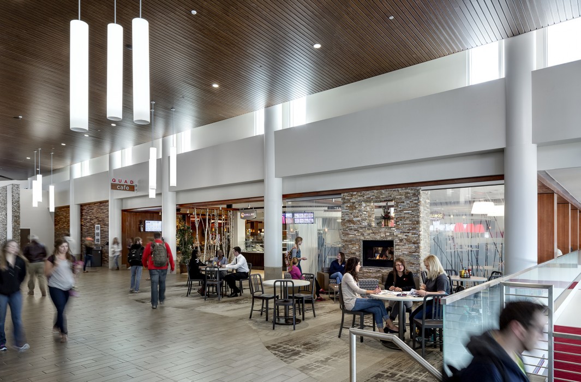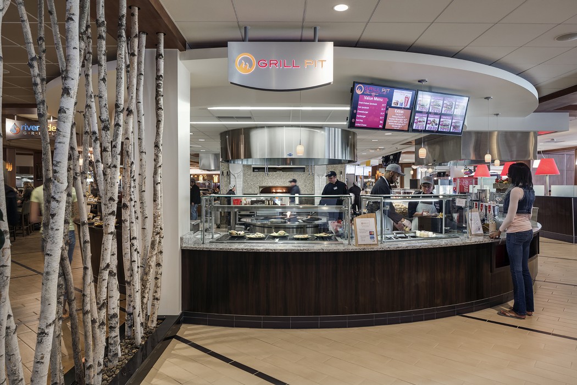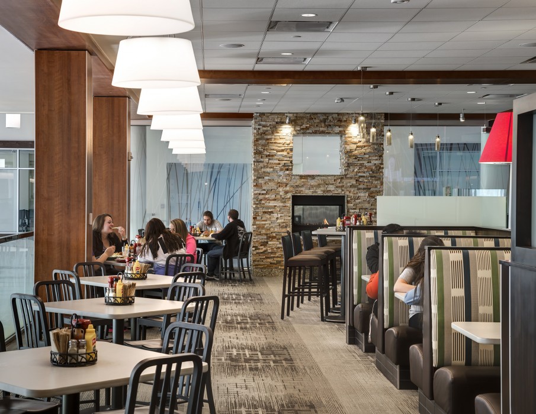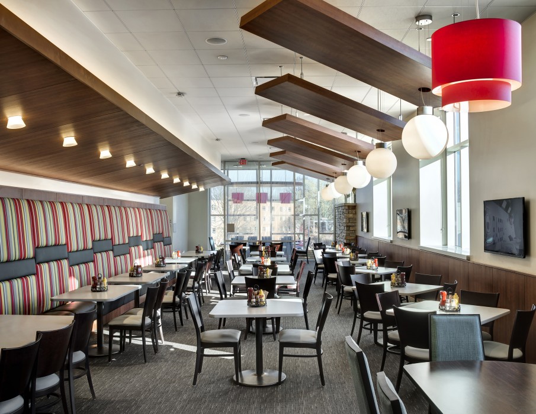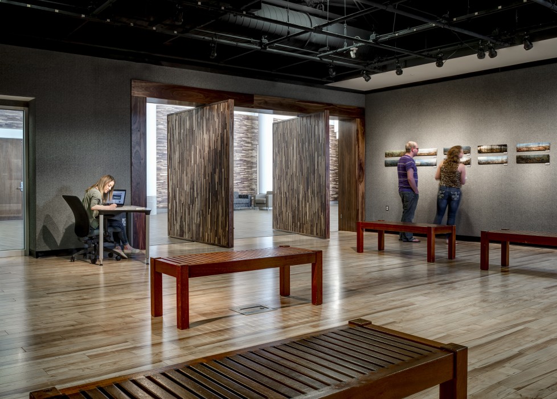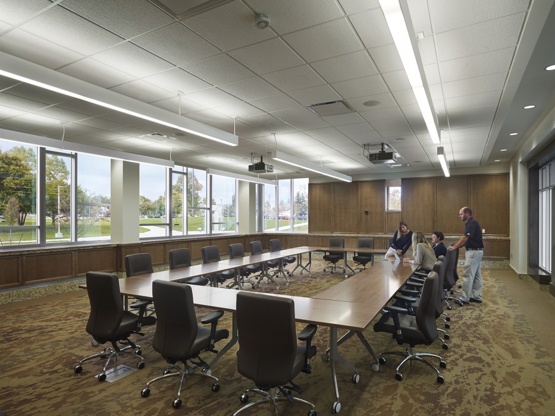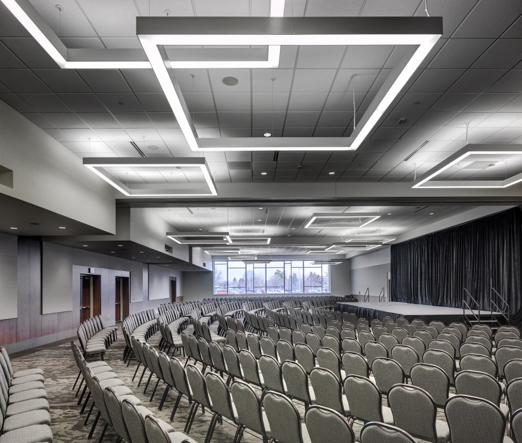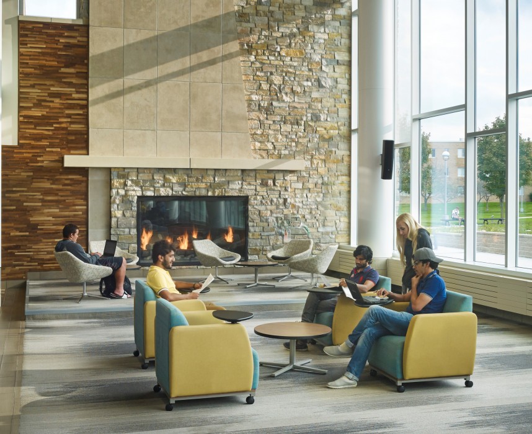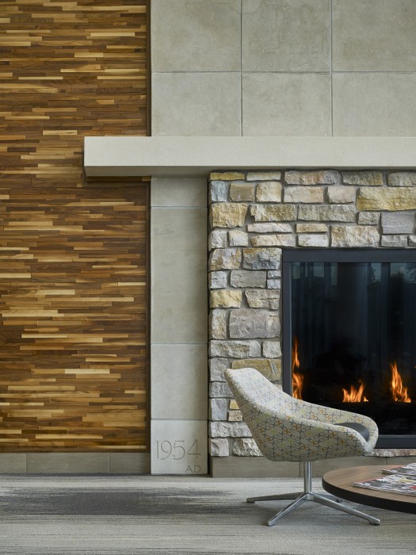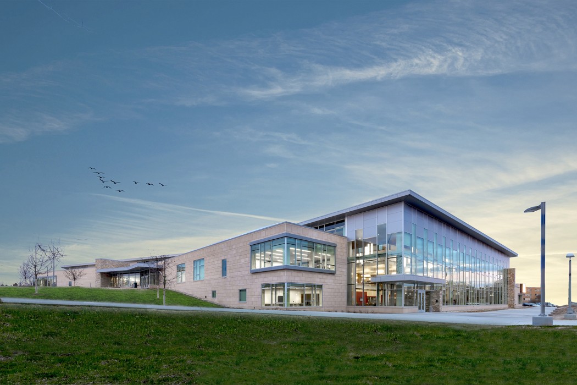Ferris State University
University Center
Big Rapids, MI
FSU University Center
Ferris State University is dedicated to providing a stimulating student-centered academic environment—that much is clear. But it got a bit murky inside the University Center that traditionally housed the many student amenities and services. Although the existing collection of program elements had a lot to do and say, it fell well-short of making an iconic gateway statement, and could work harder to foster a sense of community on campus.
Goal: Become a doorway and a window. The site of the building was never in question—it was in a prime location on campus, but it failed to connect successfully to the quad at its doorstep, and lacked a “front door” to campus. Ideally, the new University Center would direct the flow of community through the Center and onto the campus while providing a “living room” for relaxing, socializing, and informal learning. Ultimately, the redesigned Center and its revised program elements should offer both a doorway and a window into student life 24/7 at Ferris State.
Strategy: Forge pathways, program streets. To arrive at this critical duality, pedestrian traffic was analyzed, end-user viewpoints were solicited and incorporated, and program elements were studied, validated and prioritized.
To lead and transition, the University Center’s holistic indoor and outdoor redesign weaves the pedestrian path from the academic buildings to the University Center, where the front terrace provides a belvedere to the quad and outdoor room for hanging out.
To navigate, the reprogramming process creates “streets” inside the Center to guide the university community through the affirmed elements of event space, meeting rooms, student organization offices, marketplace dining options, collaborative spaces, and contemplative places—connecting people and services with ease.
Strategy: Create clarity. The main “street” spills out to a broad staircase that steps down to reveal the soaring two-and-a-half story glass curtain wall of the student lounge. Looking out onto the quad, this grand atrium offers an exchange of views between those within and those outside—affording both parties a stunning and clear view of Ferris State. The tiered seating of the staircase enables students to stop at a variety of levels and study or relax and take in the view—light and transparency, conversation and study meld together.
Strategy: Practice sustainability, frame with indigenous materials. Designed to achieve LEED Gold and to withstand the weather of northern Michigan, the University Center practices sustainability and uses local materials to reflect the indigenous character of the region. These natural materials and colors create a welcoming atmosphere both inside and out.
The north wing of the Center highlights meeting and gallery space, and is enveloped in a warm soft concrete with stacked slate at the fireplaces to create entry and lounge spaces. Wood, concrete, and local stone all play off a white backdrop to highlight their rich materiality and to define gathering places such as the large fireplace area with a stage and coffee bar. To further delineate spaces, the interior of white is contrasted by swaths of bright colors. But perhaps the most effective play of natural light and local color occurs within the transparency of the atrium—the perimeter of the Center and the expanse of campus on which it looks.
Result: Crossroads. The newly created entryway to Ferris State University and its University Center’s “street” of services becomes, in effect, a crossroads for the University—it is where students of the past, present, and future meet. It is for those just coming, and for those well on their way. It satisfies hunger. It provides camaraderie and stimulates thought and conversation. It is where scholars, faculty, and the University community collaborate, expanding minds in new and exciting directions—with a renewed sense of passion and clarity. At Ferris State University, it pays to stop and admire the view.
Inspiration
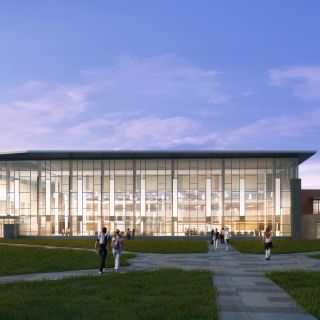
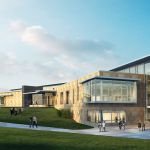
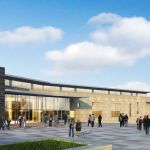
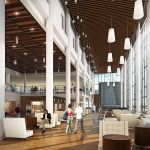
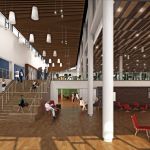
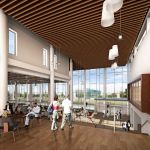
Process
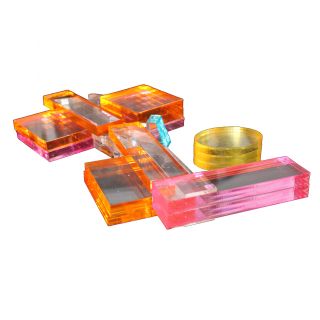
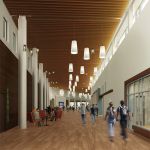
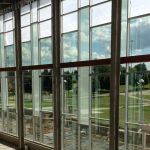
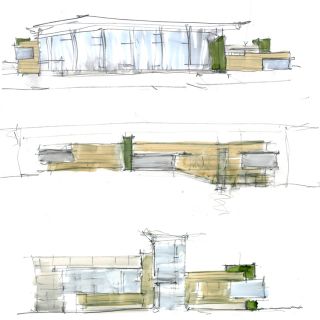
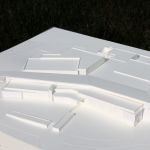
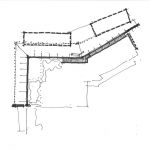
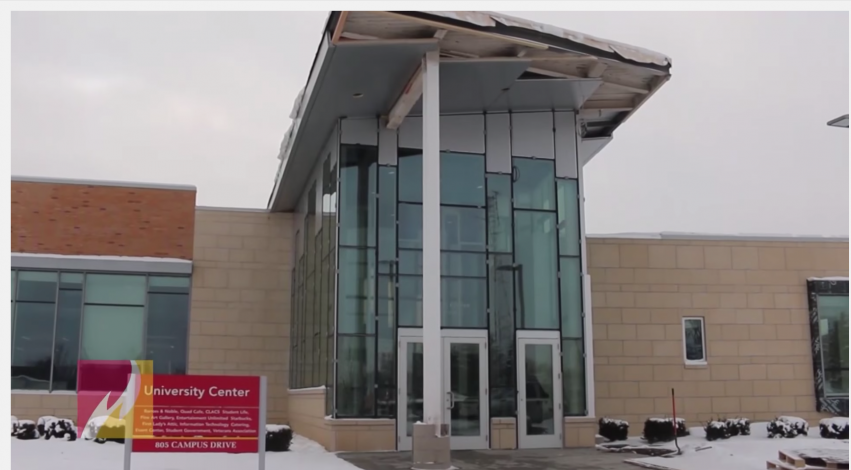
A look inside the New University Center at Ferris State University. Produced by FSU.
Related Projects + Content
