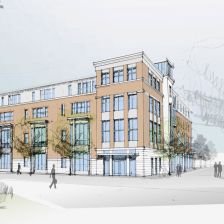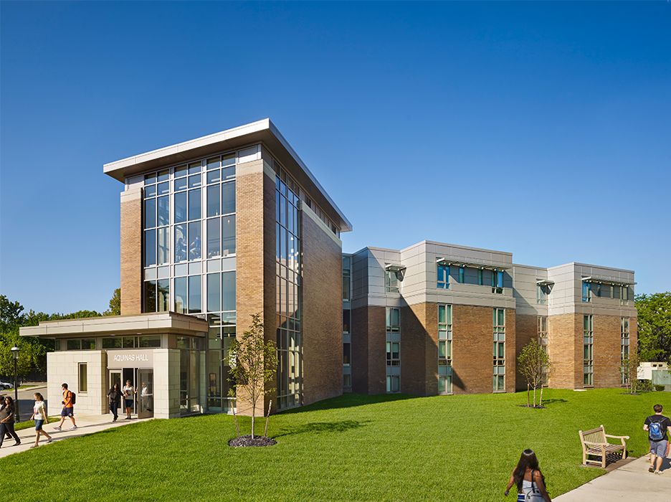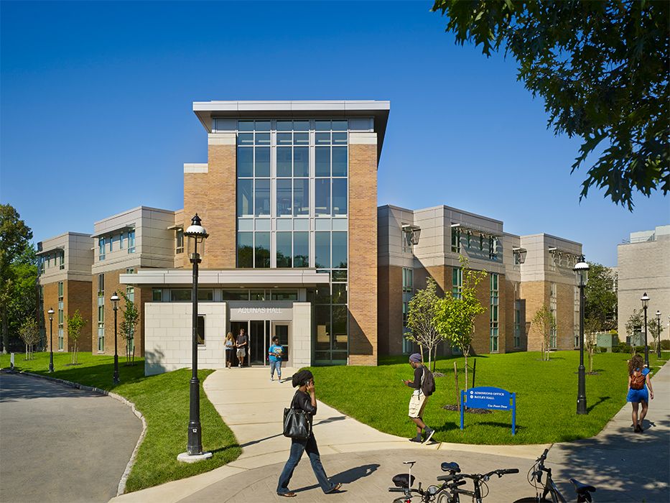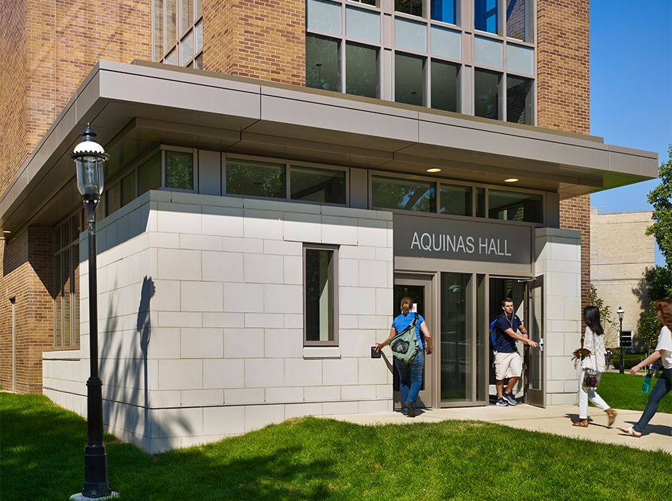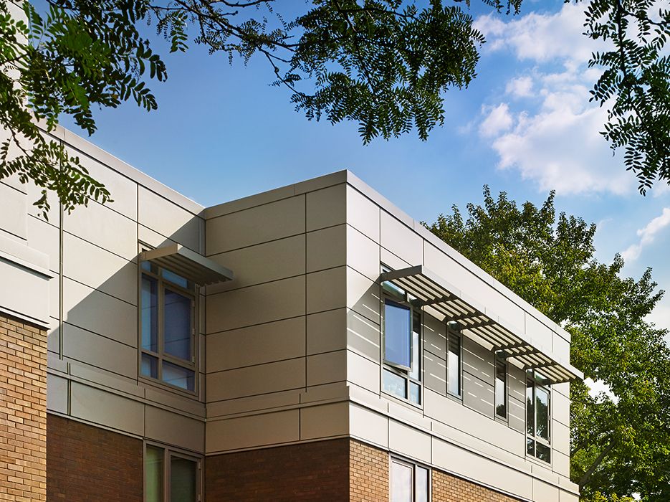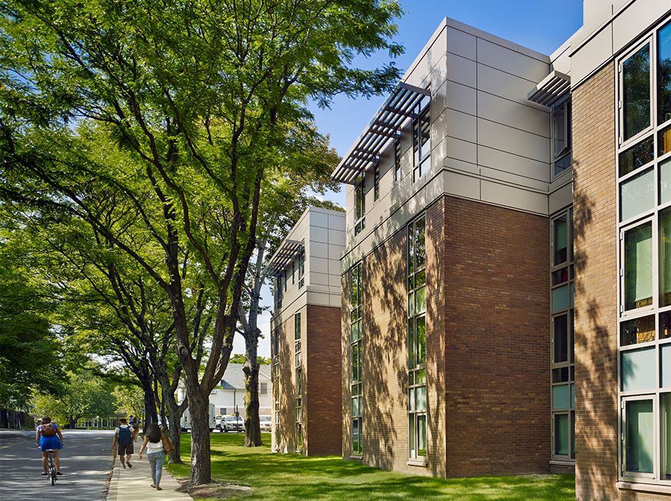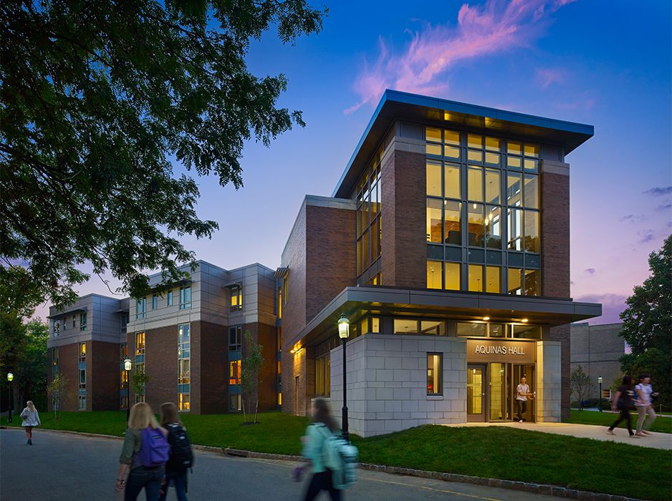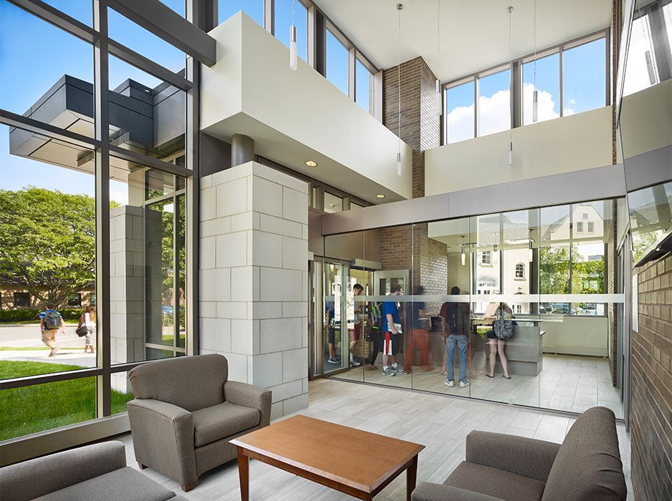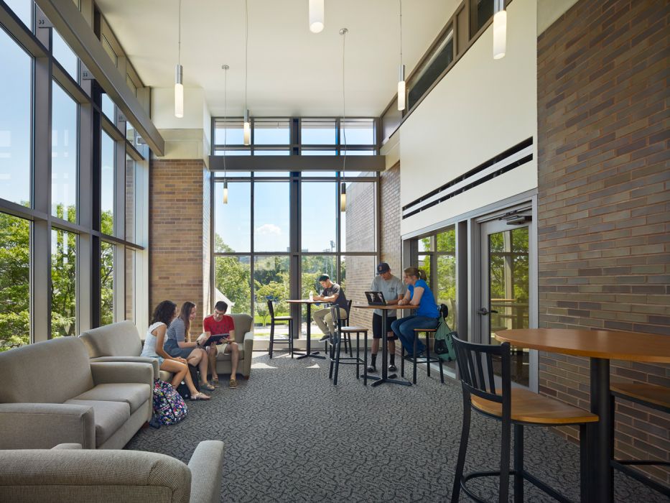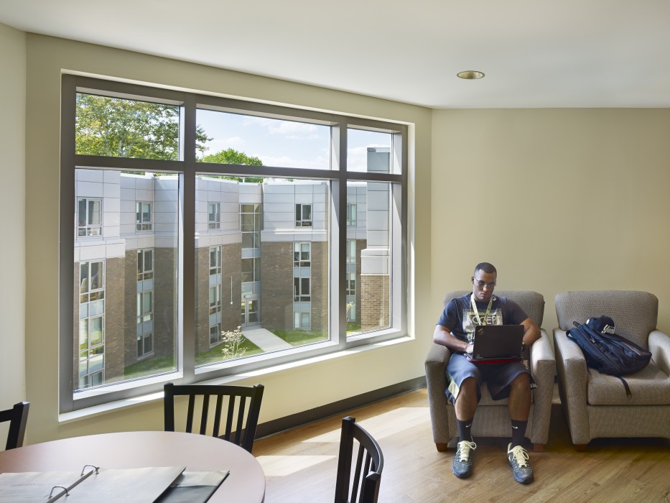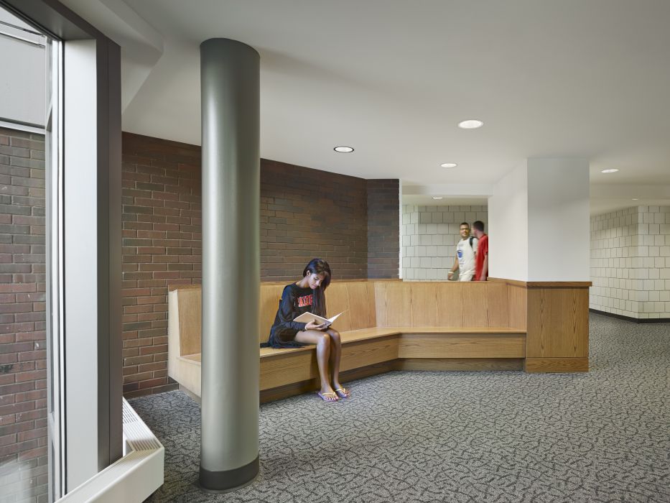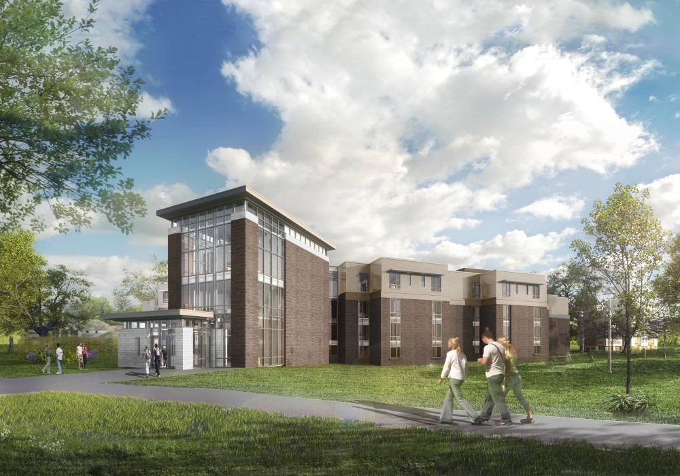Seton Hall University
Aquinas Hall Expansion & Renovation
South Orange, NJ
Repositioning Residence Hall to Meet Demand & Improve Student Experience
In need of more housing but limited in site area, Seton Hall University sought to reposition an existing residence hall, Aquinas Hall, to be more supportive of its residential life program and competitive with peer institutions. KSS, already working on numerous projects on campus including a new academic building and University Center study, was engaged to steward the university’s resources through a renovation and addition to Aquinas Hall.
Our team determined a creative way to add a new floor to the existing three-story structure, adding 164 beds, and a new addition to house a lobby, lounge and study space, elevators, and improved circulation. The new fourth floor was erected while students were occupying the floor below, allowing the university to maintain the capacity of this significant asset during the school year. A prefabricated metal panel system made this possible, with panels built off-site and erected in place to minimize disruption. The addition echoes the architectural language of the existing building and adds a secure entry point that the building lacked. Significant glazing on the new façade filters daylight into the lobby and study spaces on floors above. Two new elevators in the lobby ensure accessibility to all four floors and 16 of the new beds are within fully accessible suites. Other improvements to the existing portion of the building include new energy-efficient windows and lighting, redesigned bathrooms, new mechanical systems and plumbing stacks, and renovations to all public spaces, corridors, and lounges.
Inspiration
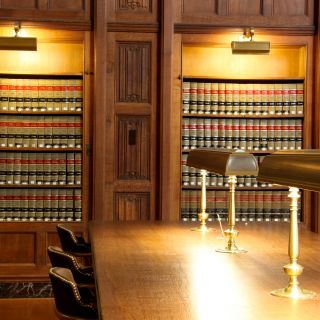

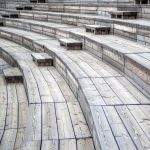
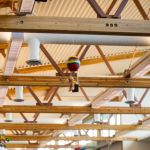
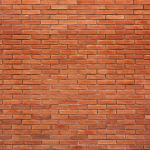

Process
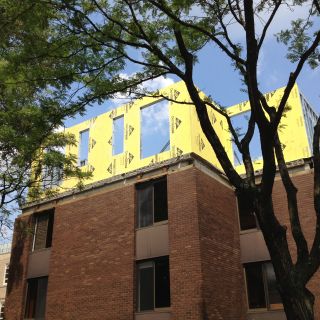

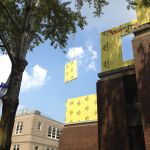
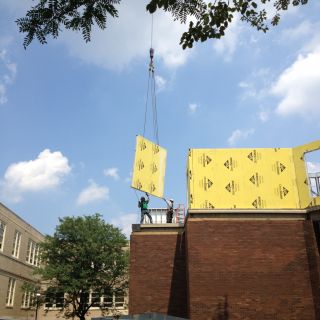
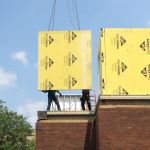
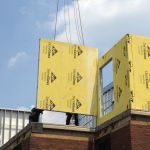
Related Projects + Content
