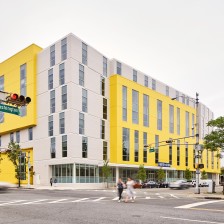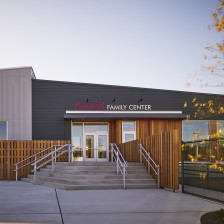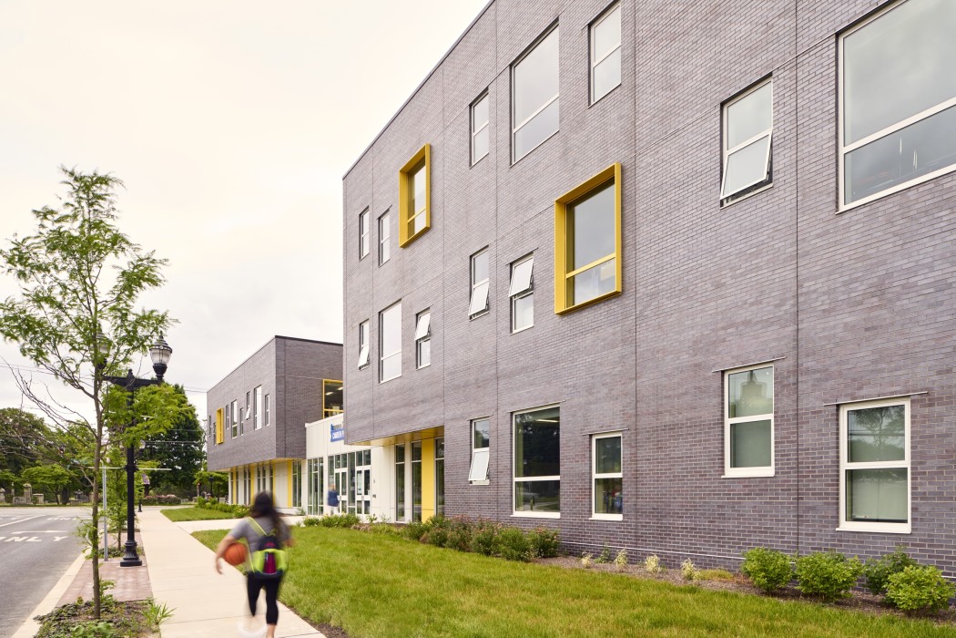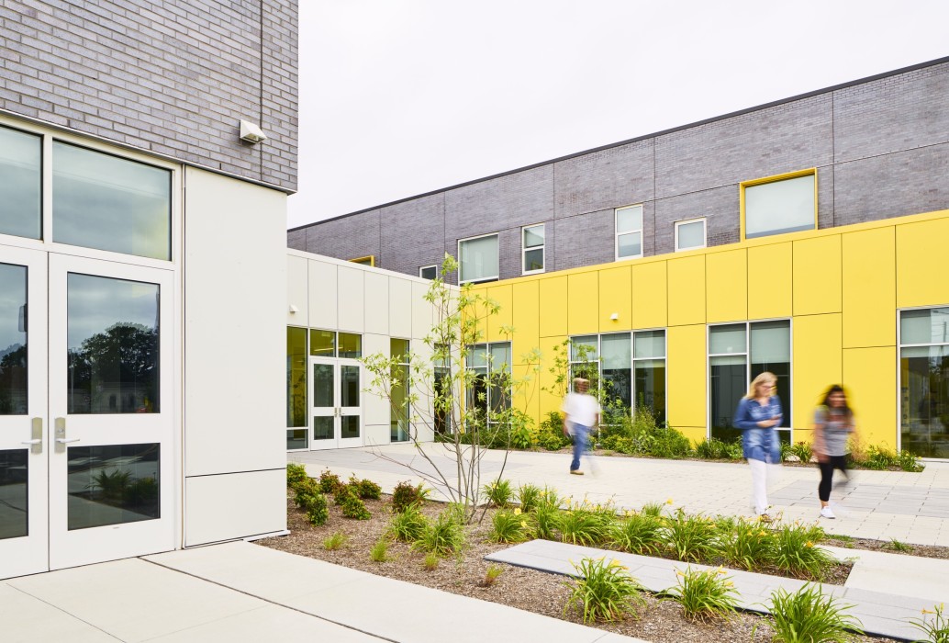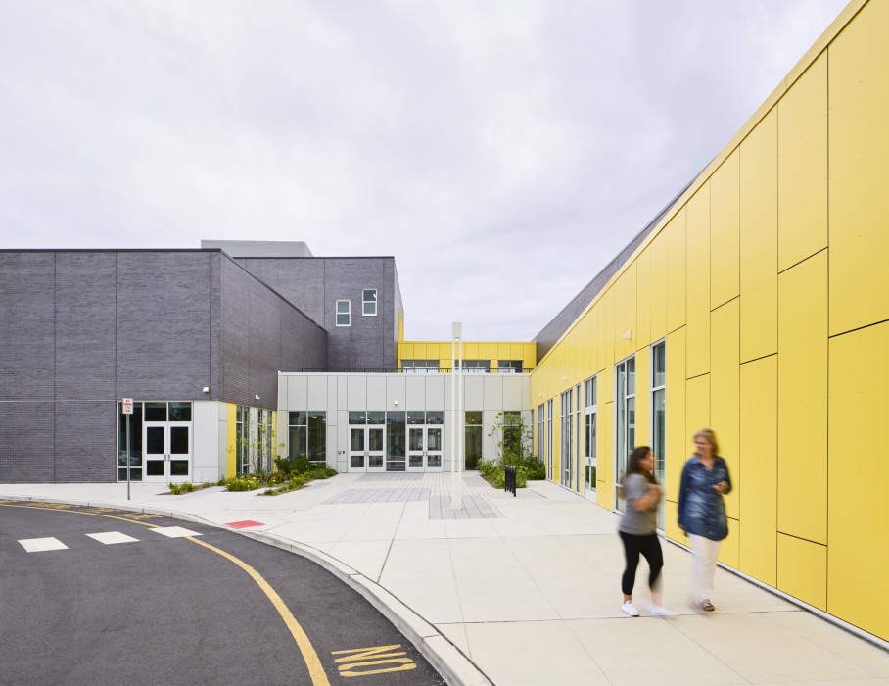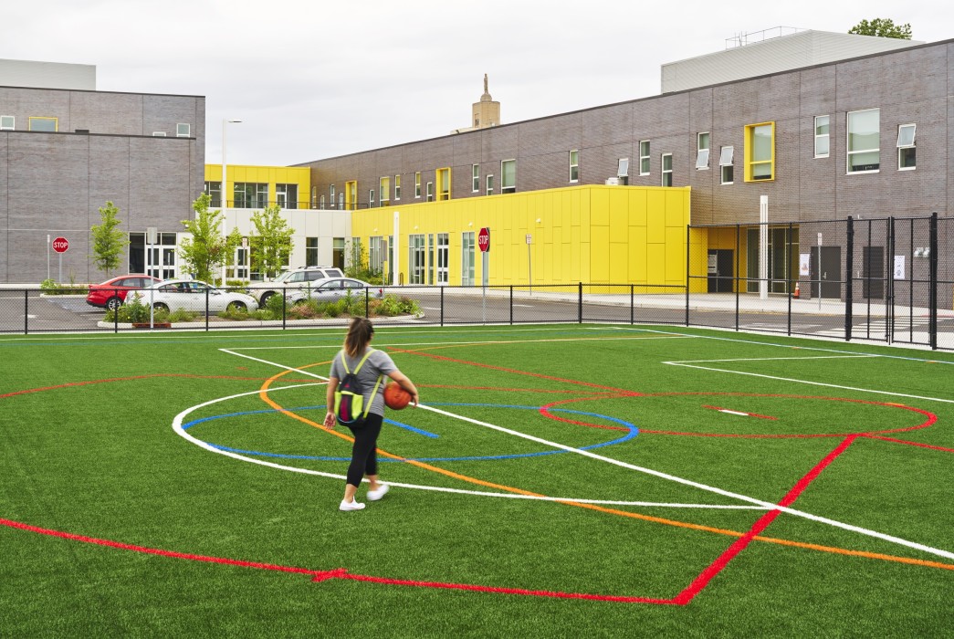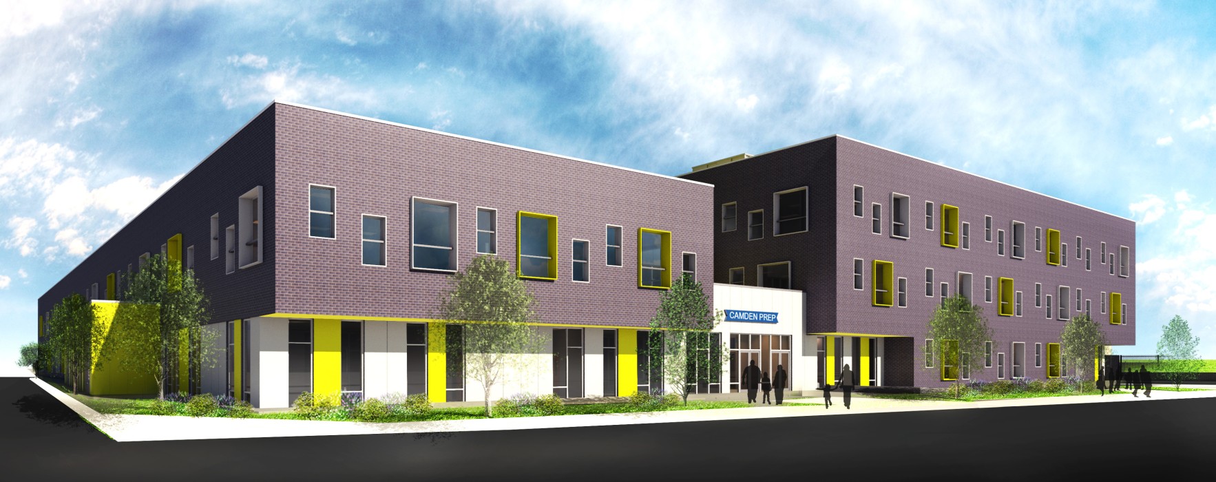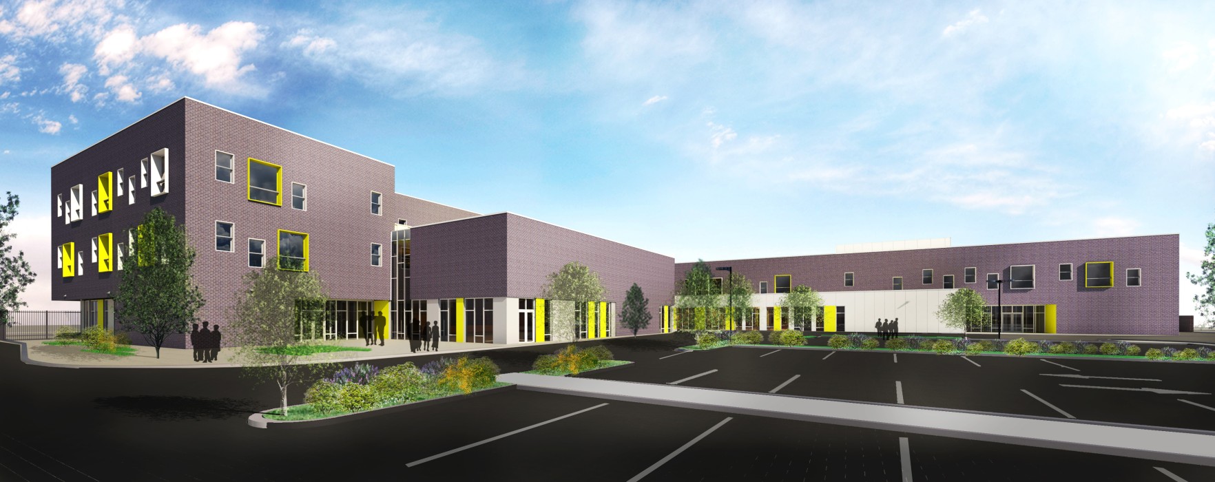Uncommon Schools
Camden Prep Copewood Campus
Camden, NJ
Transforming Community With Identity-Rich Design
Uncommon Schools sought to expand into Camden, New Jersey through the creation of a new K-8 school to serve 800 students in the city’s Whitman Park neighborhood. Located on a site of abandoned industrial buildings, the new Copewood Campus streamlines student circulation patterns through the creation of separate wings for K-4 and 5-8. This separation is denoted in the building massing, which consists of two perpendicular volumes stitched together by centralized gathering spaces including the gymnasium, cafeteria, and an outdoor recreation space providing relief from the busy school day.
Reinforcing the identity of this learning community was top of mind for Uncommon Schools as they developed their second campus in Camden. The design supports this goal by incorporating brand colors of bright yellow and deep gray into the façade design. Yellow and white metal panel juxtaposed with the rich tones and texture of gray brick create a vibrant contrast and reinforce the building massing. Windows of two different sizes alternate across the façade, creating an artfully asymmetrical and playful pattern. Select windows with yellow exterior trim punch through the brick, adding visual interest as well as emphasizing brand identity. Throughout the interior, inspiring and unifying statements including “Change History” and “One School—One Mission” (the ethos of the charter network) are painted in large scale to inspire members of this learning community.
Inspiration
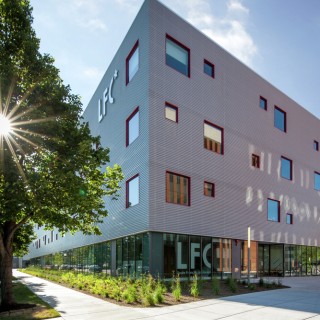
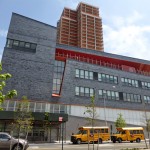
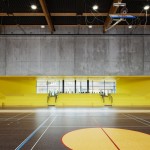
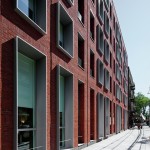
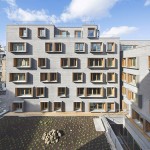
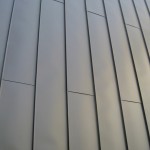
Process
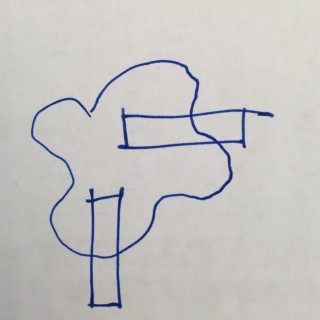
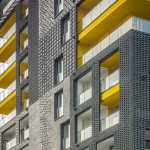
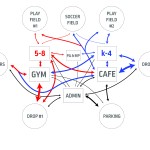
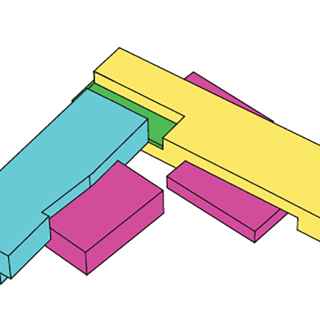
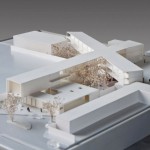
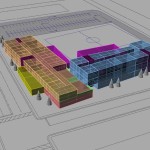
Related Projects + Content
