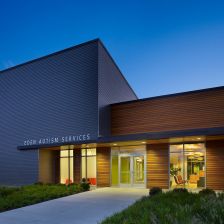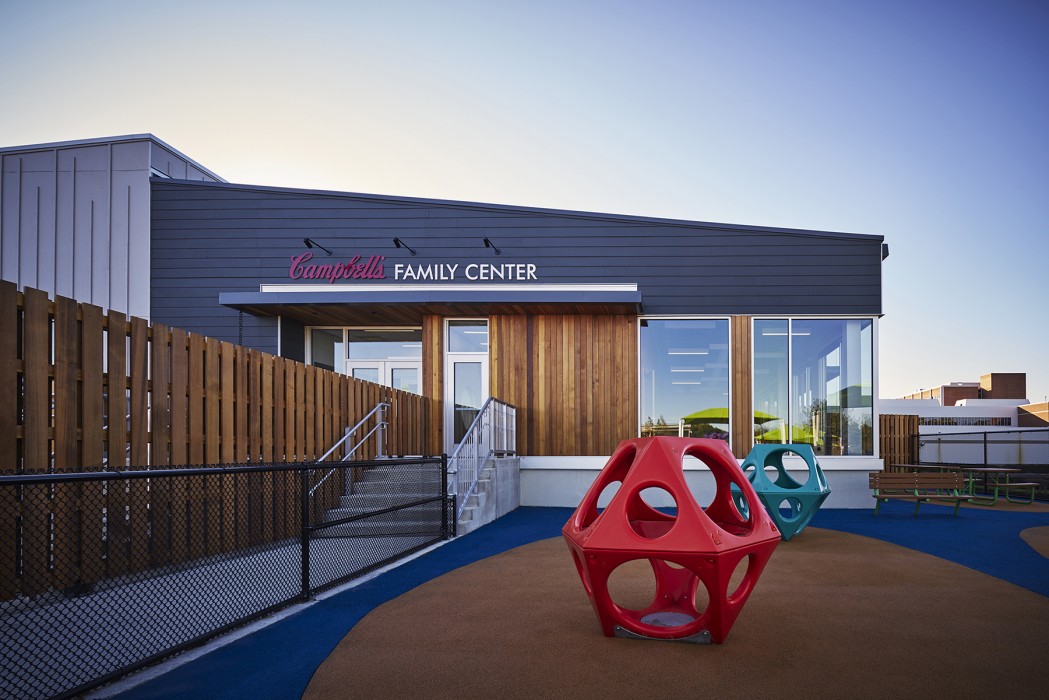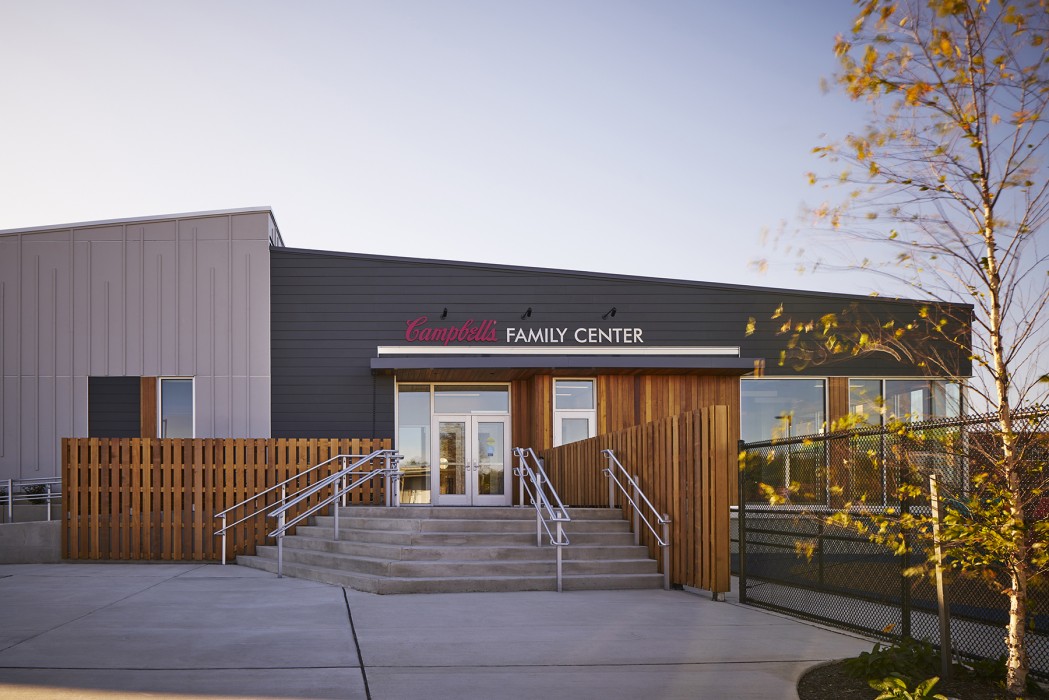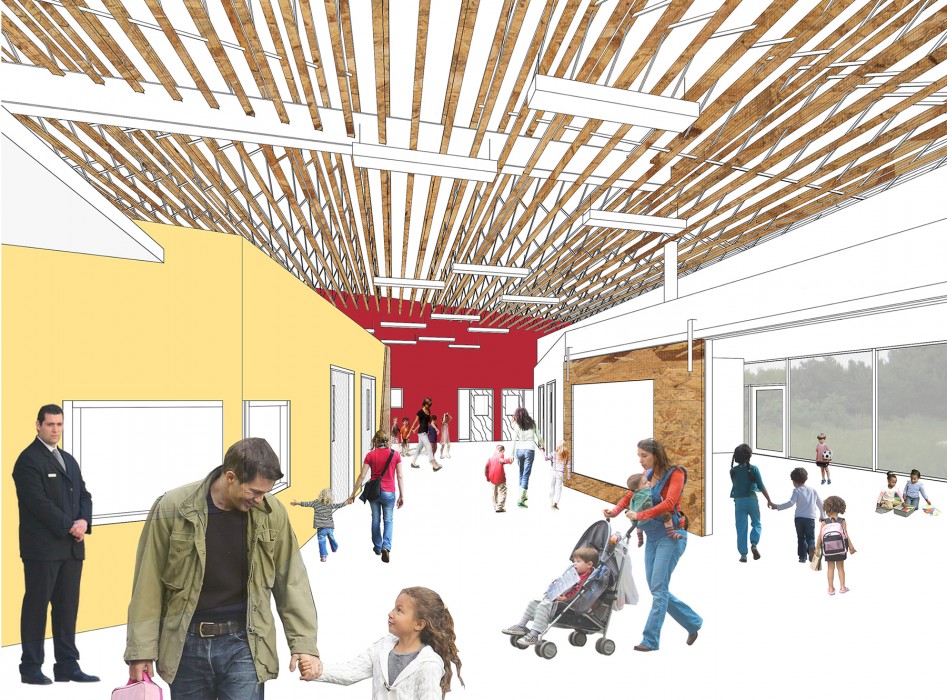Campbell Soup Company
Campbell's Family Center
Camden, NJ
Family Center
Campbell Soup Company’s World Headquarters embodies its engaged, family-friendly culture. In support of core values that family comes first, Campbell’s provides day care services at its campus Family Center. KSS Architects was brought on to expand the capacity of the program in a new facility sited on a former warehouse space breathing new life into a less traversed area of campus. The new, high-performance design offers specialized programming including movement, culinary, and STEAM activities for up to 160 children in light-filled classrooms, as well as space for administrative staff.
Conceptualized as a ‘boat,’ the building gestures toward the Cooper River and offers sweeping views of its banks and surrounding vegetation. Clad in cement board interspersed with warm wood siding, the building’s materiality evokes playful simplicity, tonally and functionally fitting for the Family Center. Inside, wide hallways and cozy classrooms give children ample room for play and discovery.
A new 9,500-square-foot outdoor playground allows children to further explore the world around them through the physical environment. This outdoor play and learning space features natural surfaces, age-tailored playground areas, and several garden plots, reaffirming Campbell’s dedication to wholesome, healthy living.
Inspiration
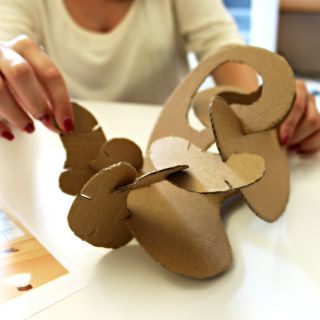

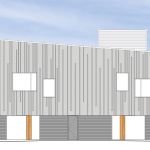
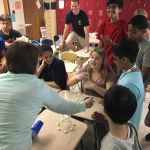
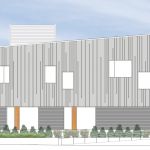

Process
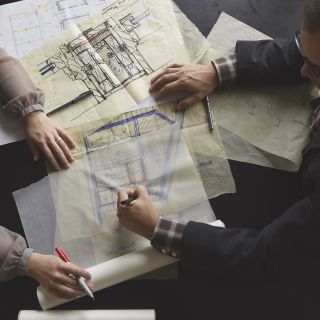

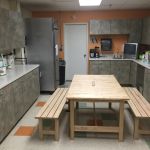
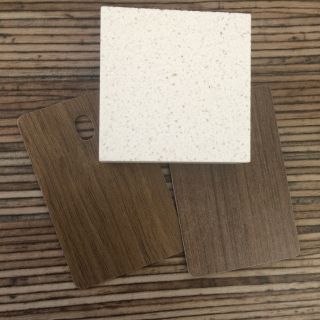
Related Projects + Content
