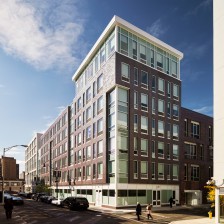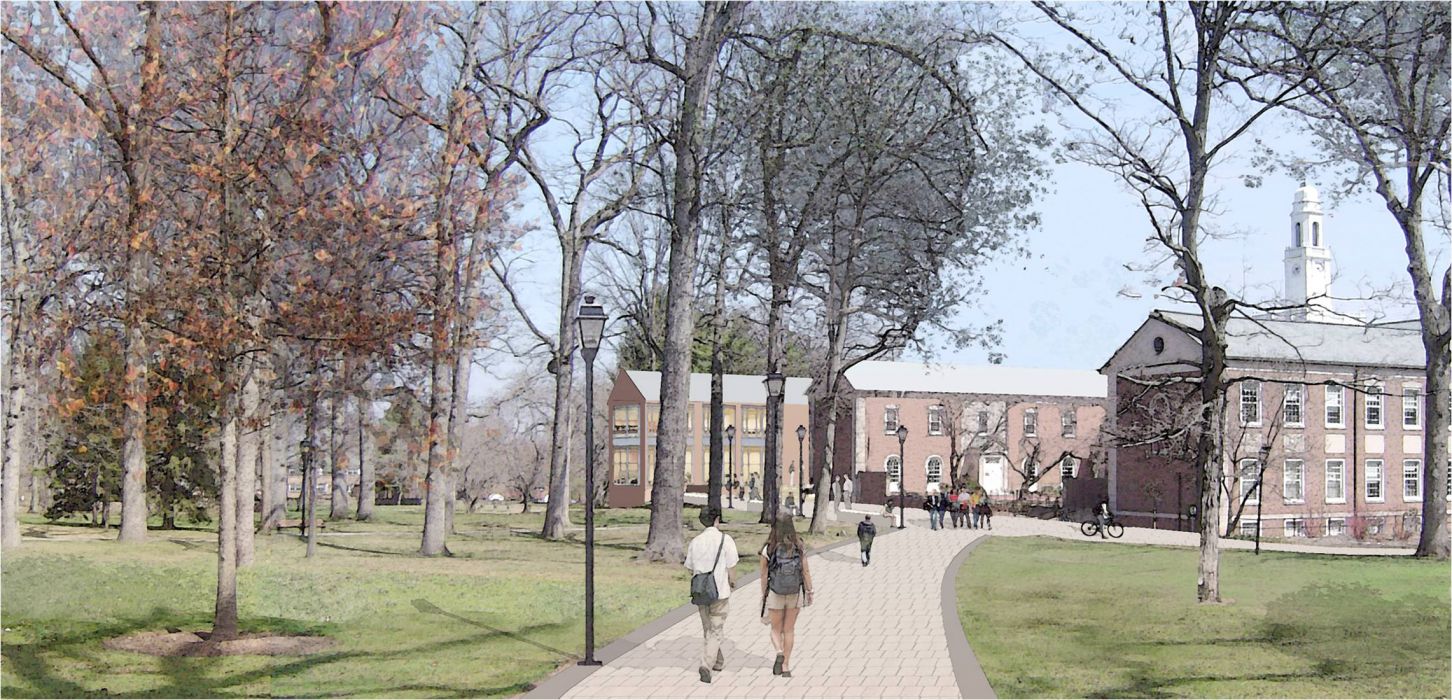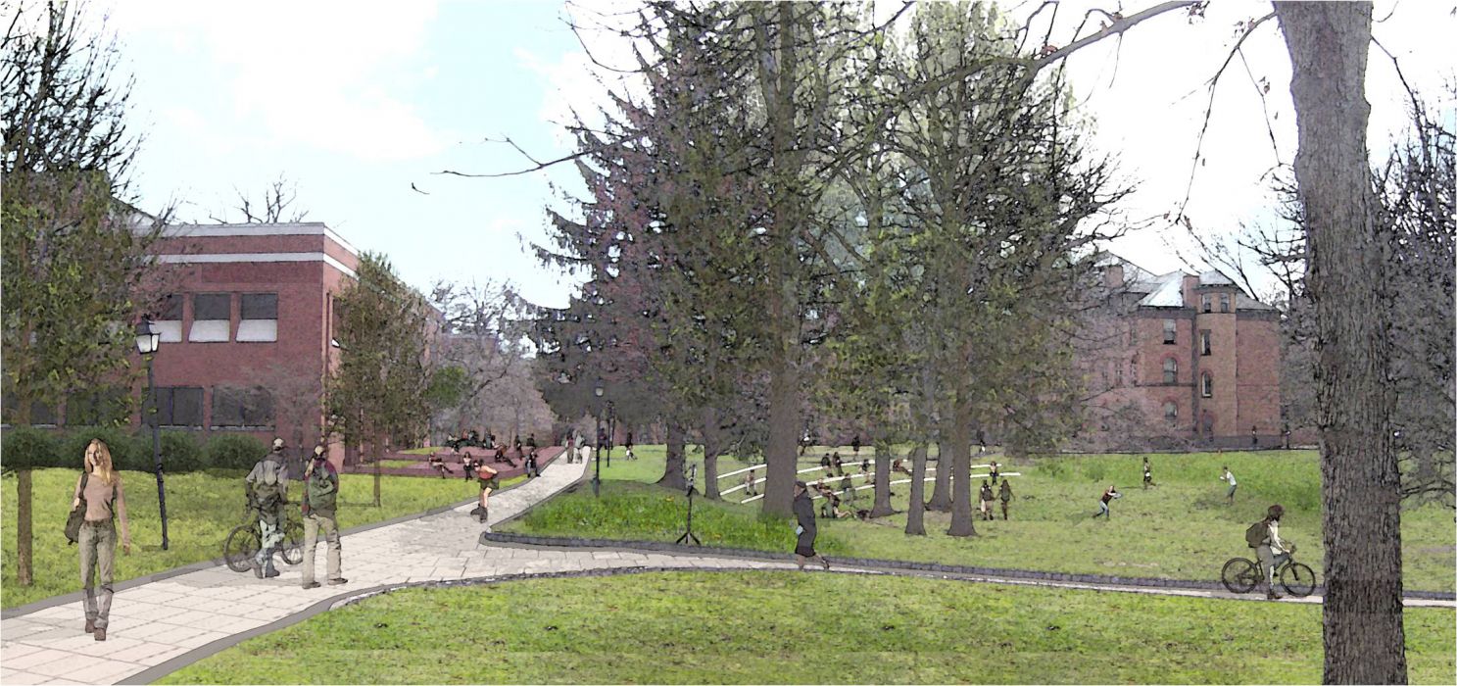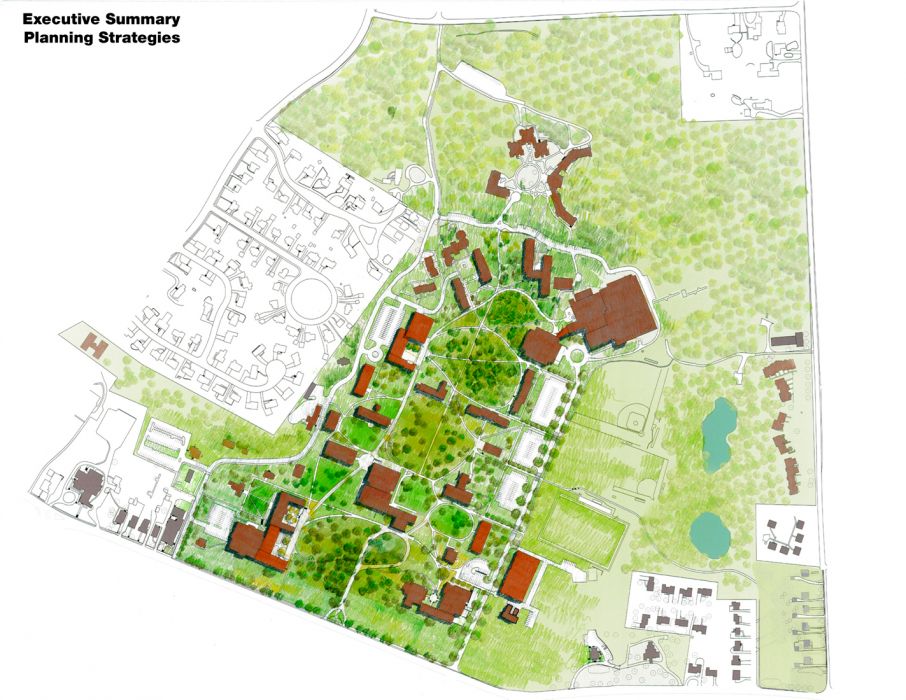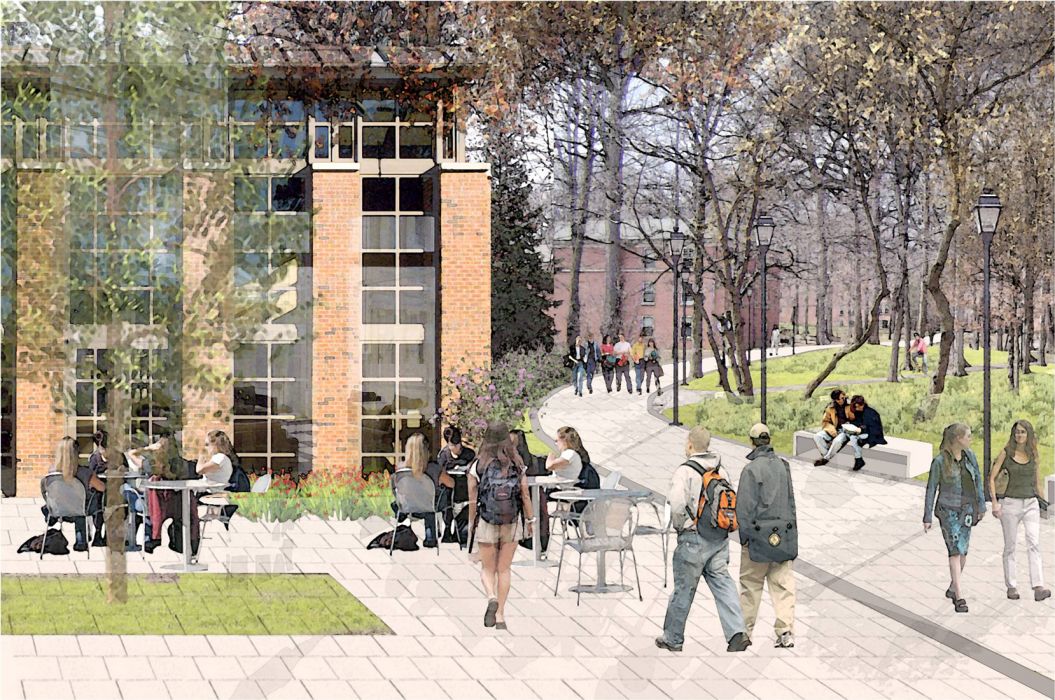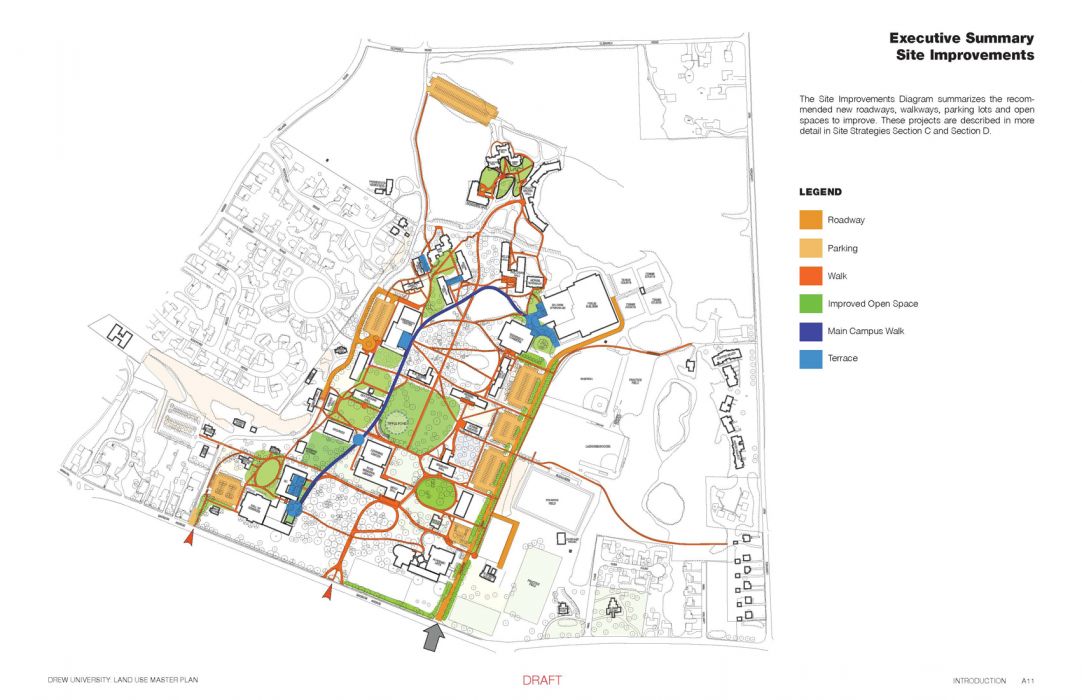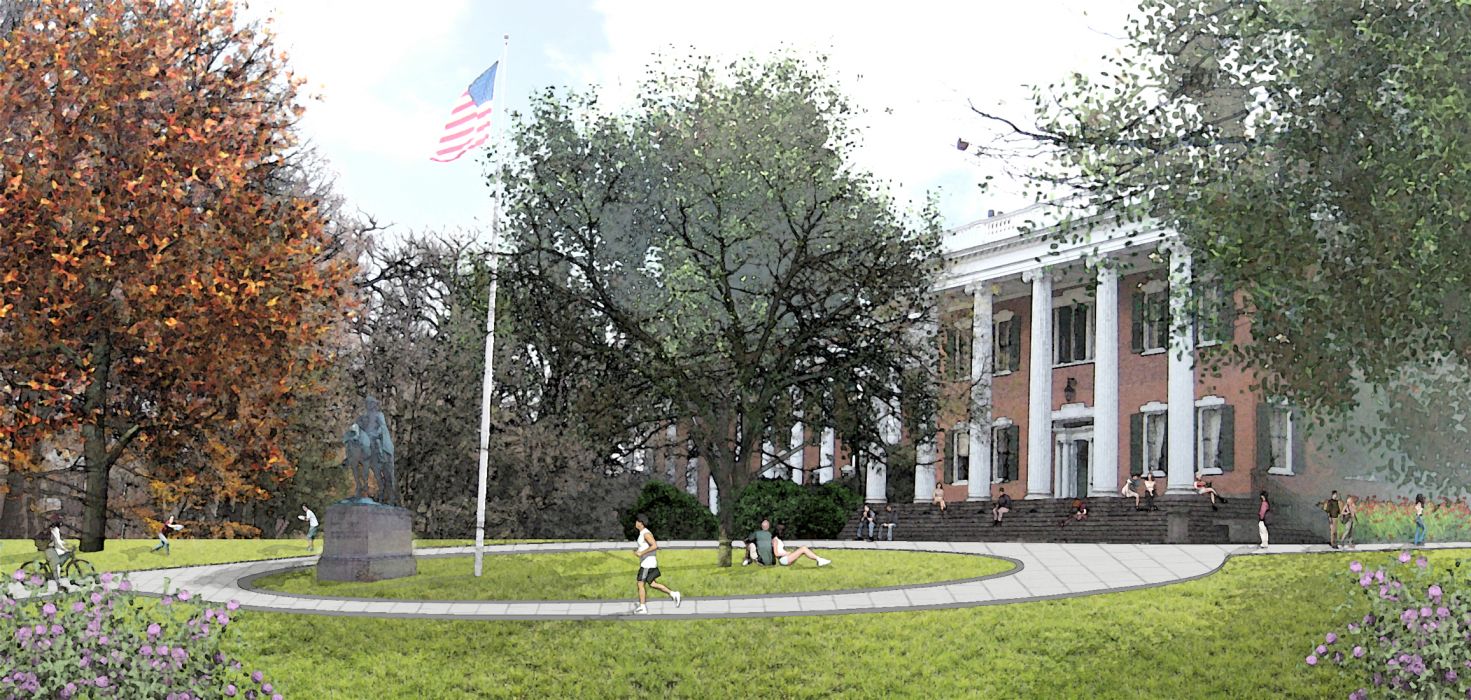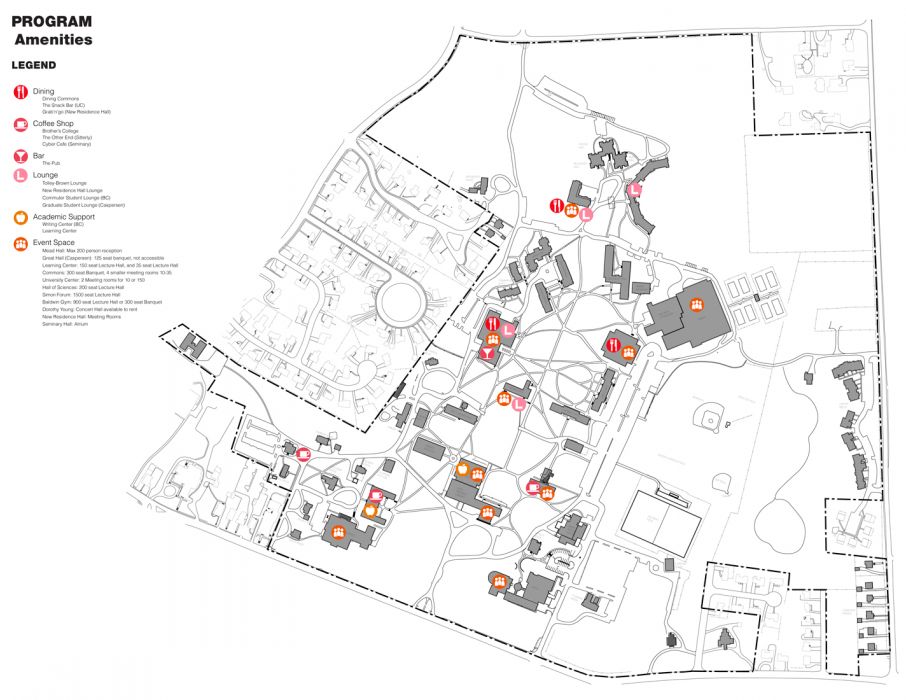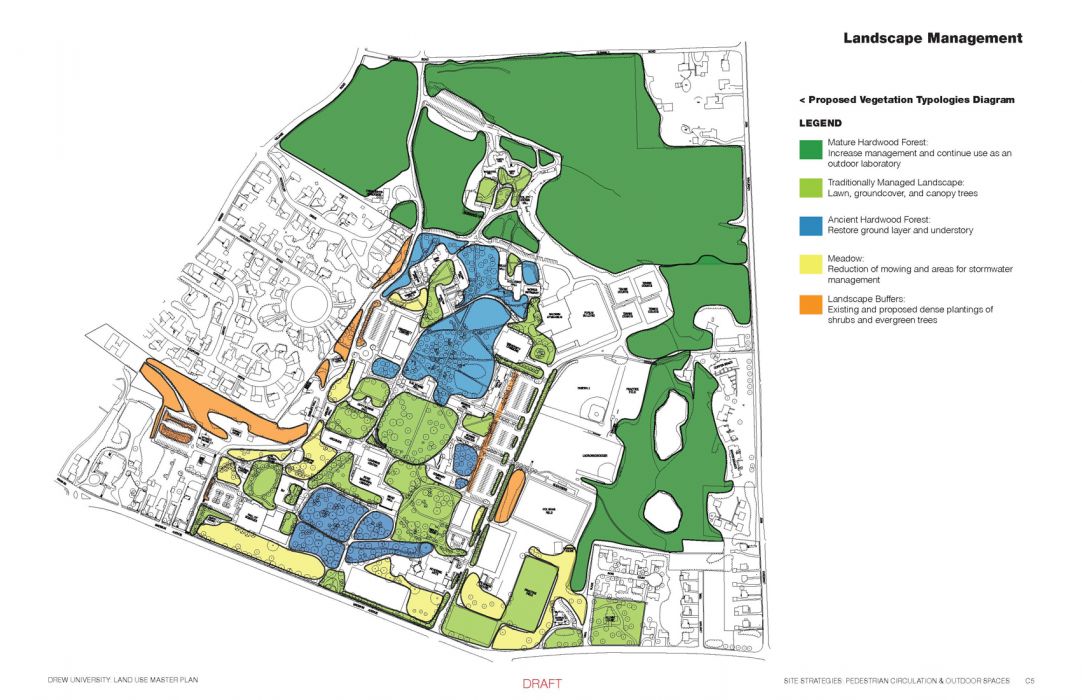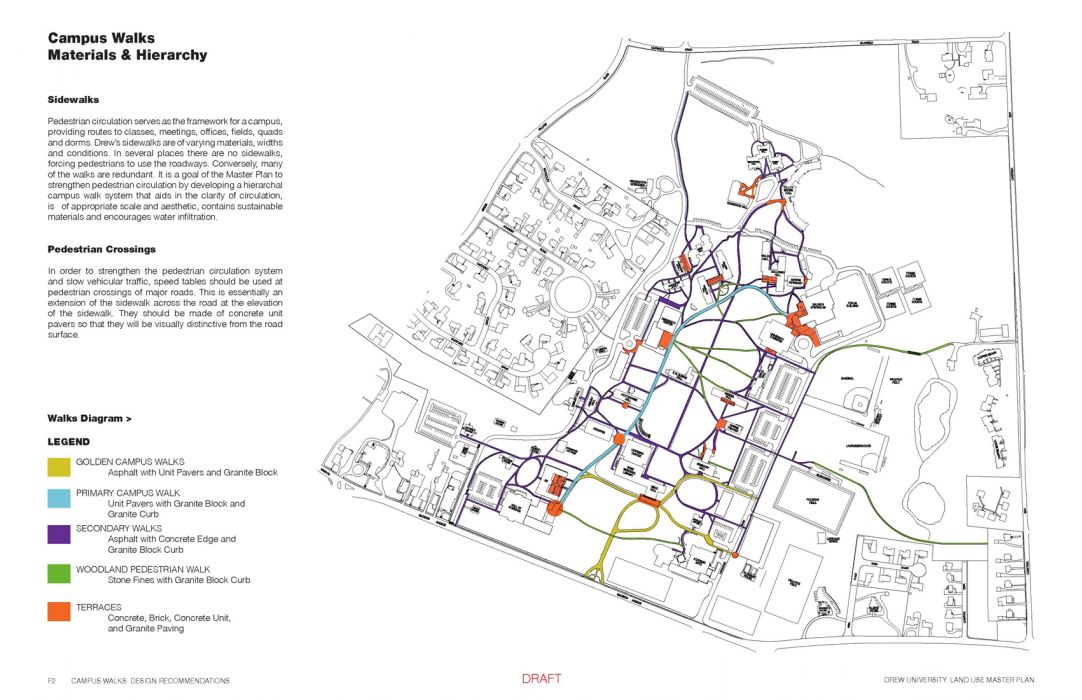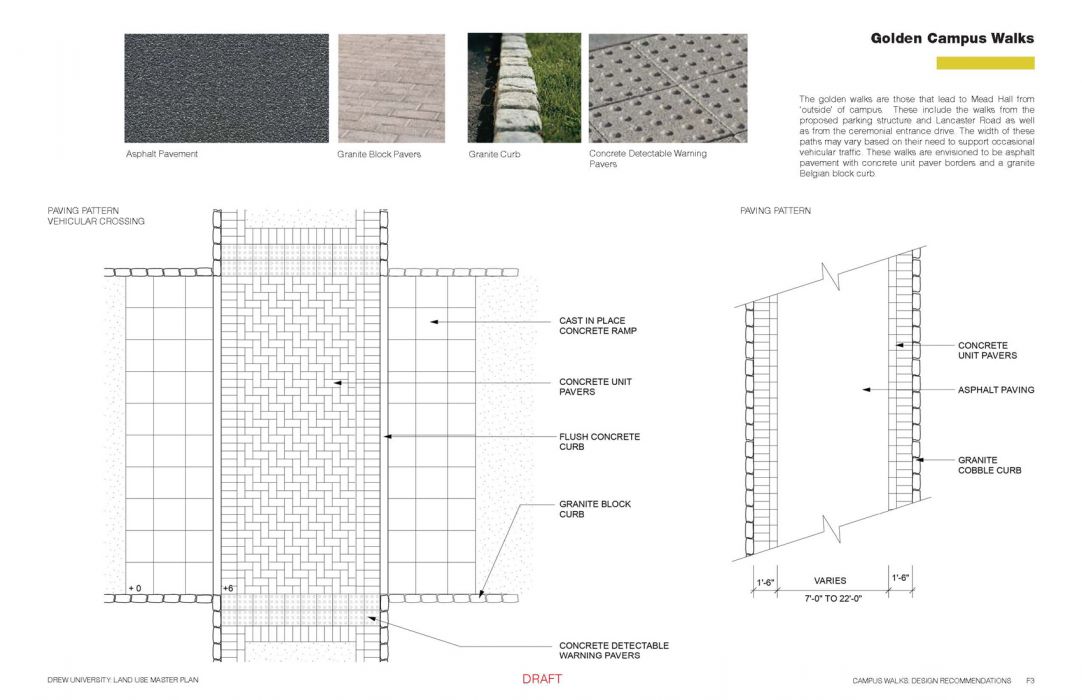Drew University
Campus Master Plan
Madison, NJ
Campus Master Plan
Just outside of New York City, Drew University emerges in a landscape rich with trees and wildlife. The university sought to enhance its essential qualities and strengths, and establish a plan that would propel them forward for the next 20 years. Working with the campus community, KSS Architects identified several development initiatives, including:
• Build community. Create a social heart at the university center to promote formal and informal interactions and a sense of place. Strive for a pedestrian-oriented campus.
• Improve campus perception to reflect the university’s quality of education and update academic facilities.
• Strengthen the campus edge and approach. Redevelop the existing campus entrance to create a memorable first impression. Improve parking and vehicular circulation.
• Promote stewardship of the forest. Support campus sustainability initiatives.
One planning strategy that resonated with the university was the creation of a “campus walk,” which formalized the student-formed walking paths into a clear, aesthetic, and hierarchal pedestrian walkway, and support the campus activities. The campus walk, coupled with secondary walkways that weave through and around the campus’s heavy forests, helps Drew define its own solution to a traditional campus quad.
Inspiration
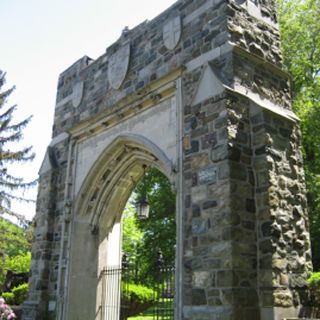
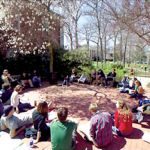

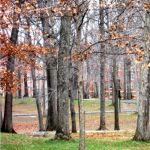
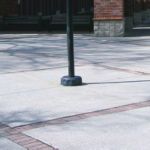

Process
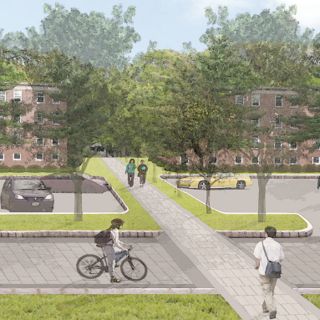

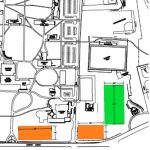
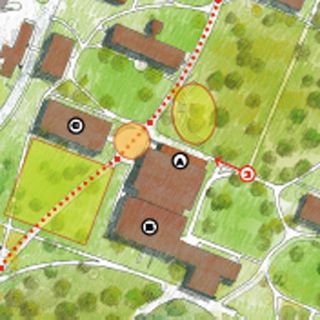
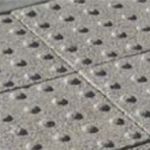

Related Projects + Content
