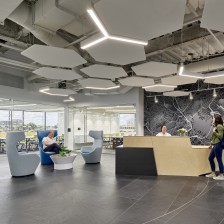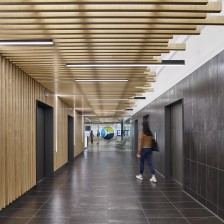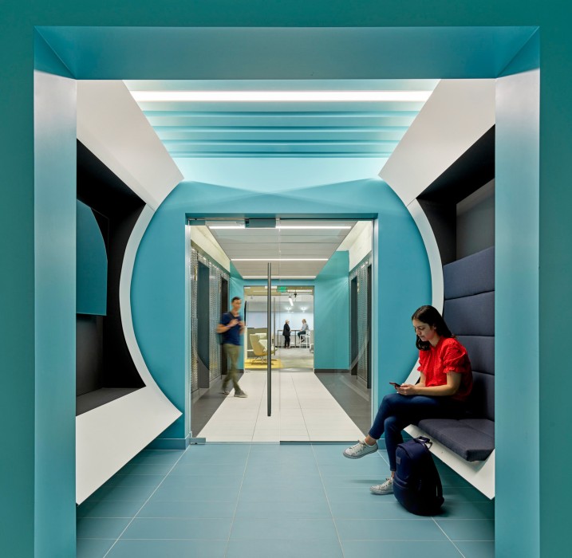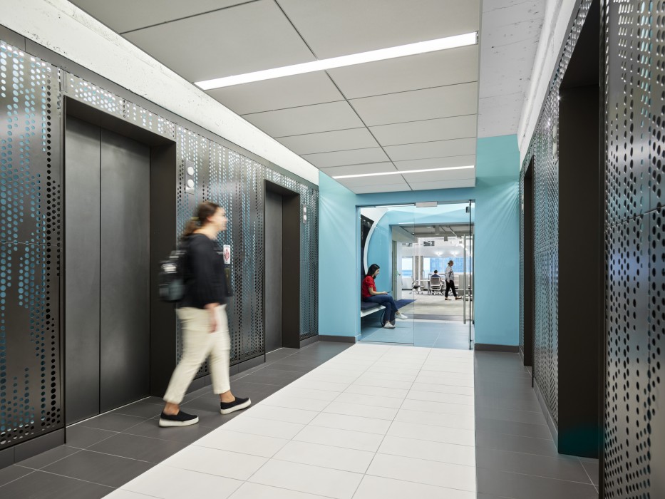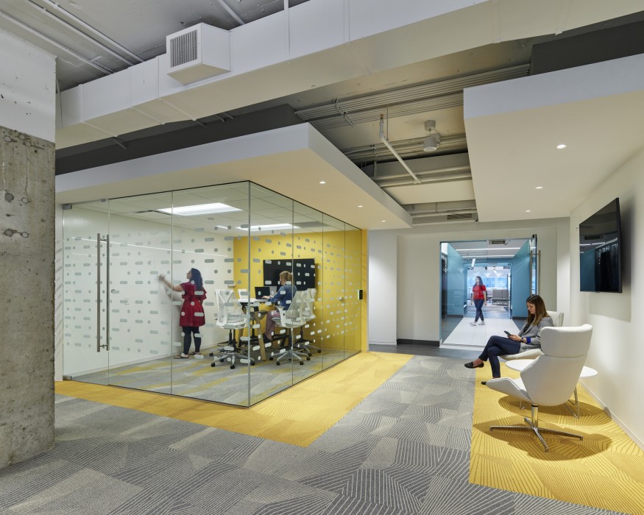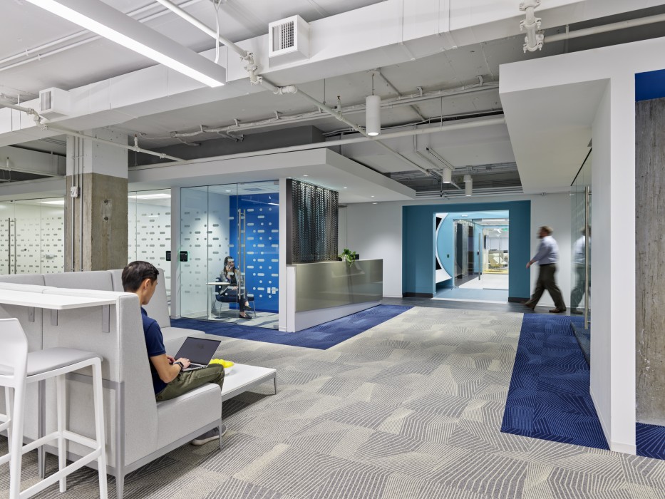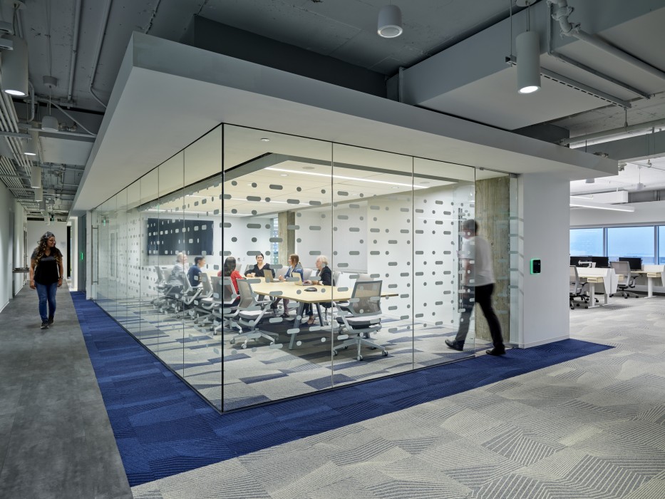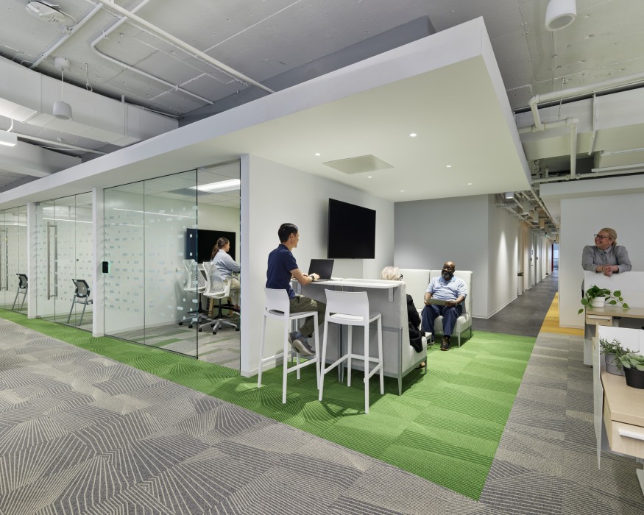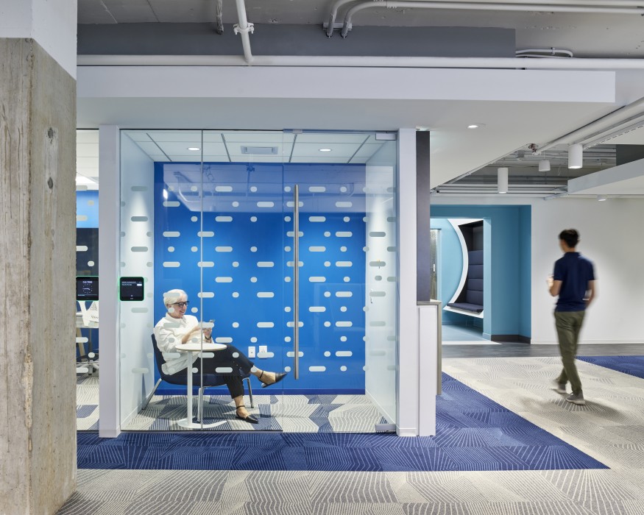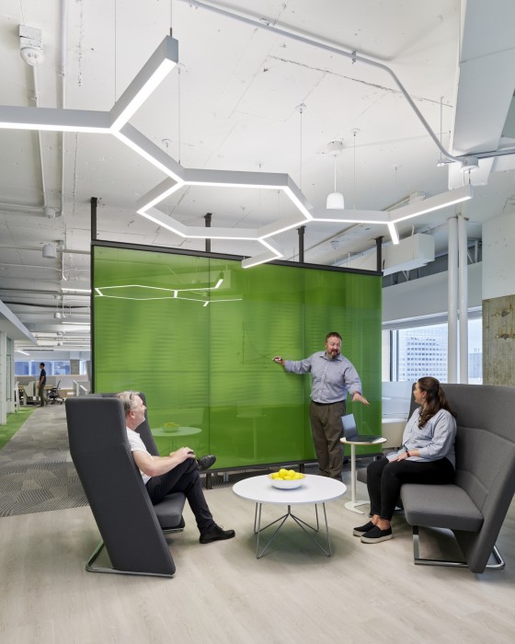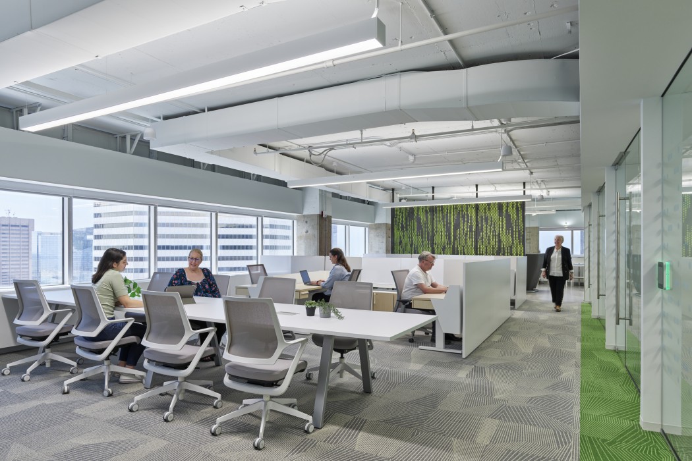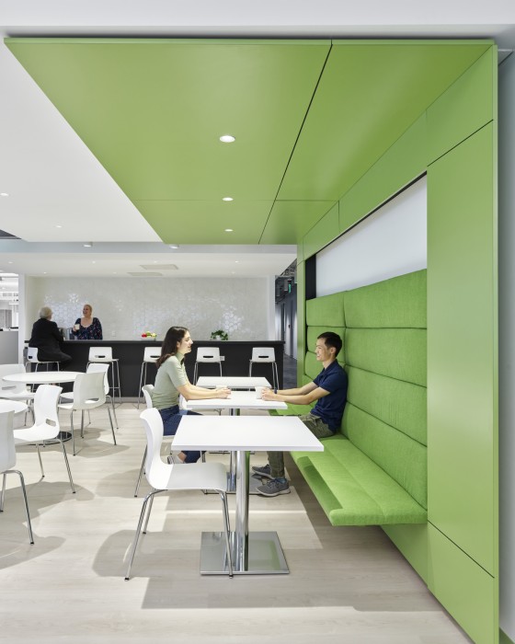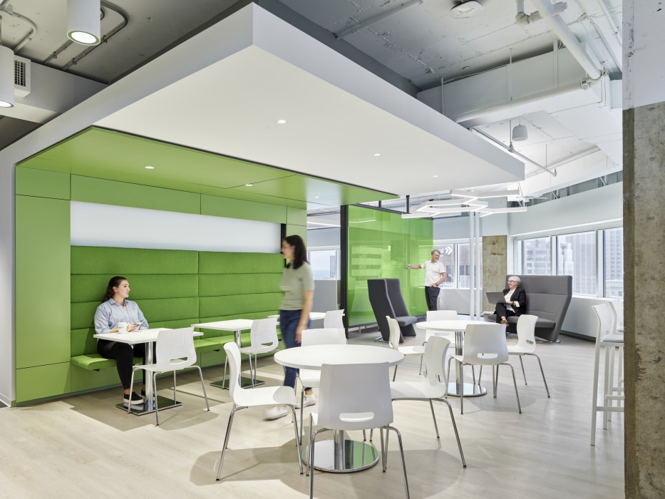ERT
Cleveland Workplace Interiors
Cleveland, OH
Responding to employee needs & geographic context
To accommodate global medical technology company ERT’s growing advanced imaging group, this project provides an expanded office that responds to both how employees work and its lakeside Cleveland location. The plan arrays a series of project-based neighborhoods around the building perimeter, each supporting a dedicated client-focused team of highly collaborative scientists, programmers, and medical imaging specialists. Each neighborhood contains a gradient of several space and furniture types from workstations at the open perimeter to glass-enclosed meeting and collaboration rooms inboard. Shared informal communal worktables serve as buffers in between, while a café at the northwest corner with impressive views to Lake Erie provides a central gathering space. Tying the space to its dramatic location, the floor plan is rotated 2° to align itself with the harbor’s prominent breakwater, underlining views to the northwest.
The project’s details, materials, and color palette also reflect the graphics, hardware, and technology of advanced medical digital imaging. Extensive use of glass and exposed concrete structure emphasizes transparency, while bold blocks of contrasting primary colors set against neutral backgrounds evoke pixelated digital heatmaps. In the lobby, back-lit walls of perforated metal panels represent ERT’s signature “dataflow” brand graphics, while a vestibule in the abstracted form of an MRI machine’s magnetic coil armature provides a dramatic entry experience and symbol of the company’s work.
Inspiration
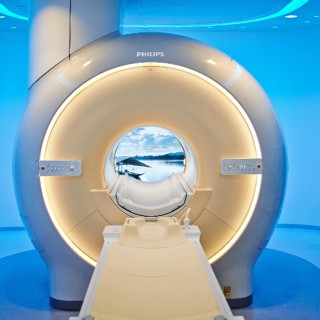
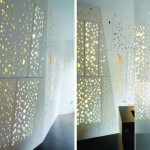
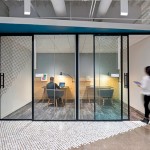
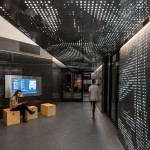
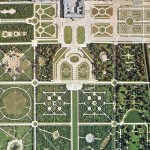
Process
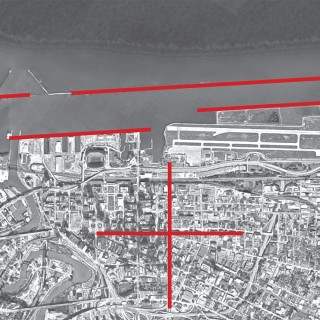
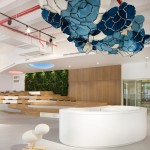
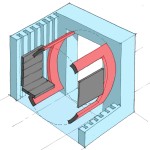
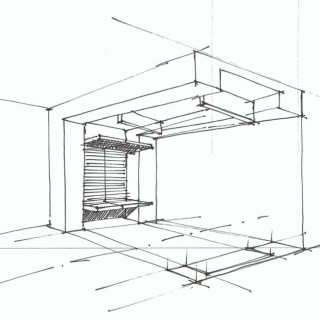
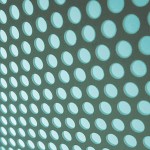
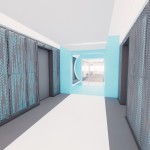
Related Projects + Content
