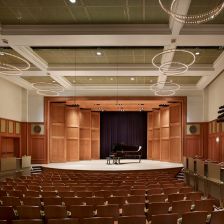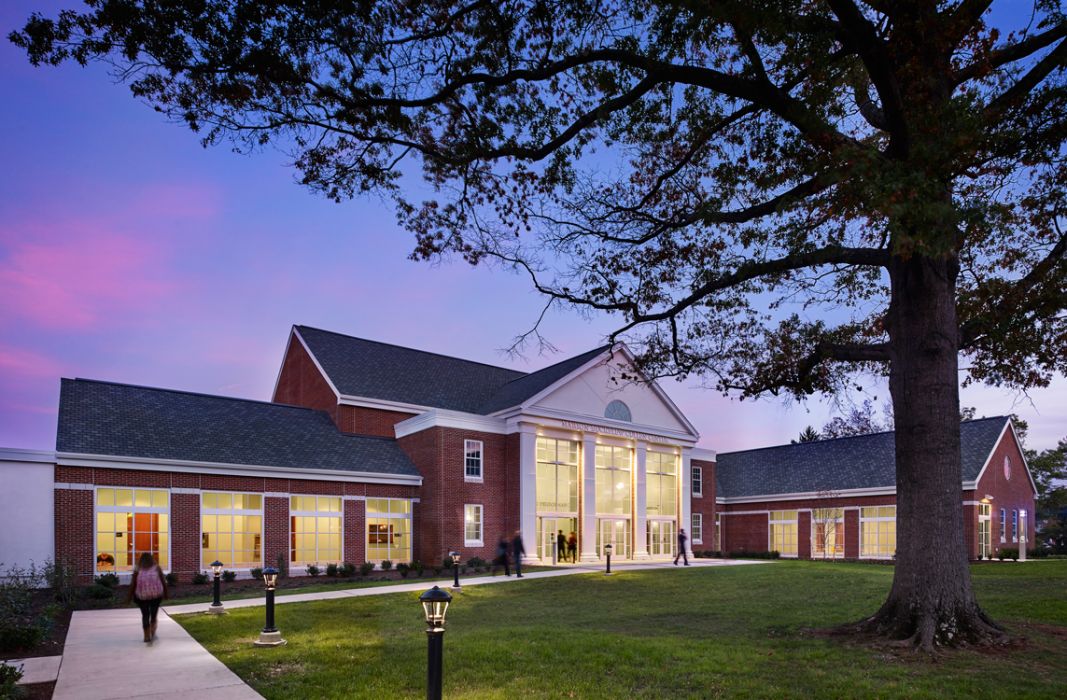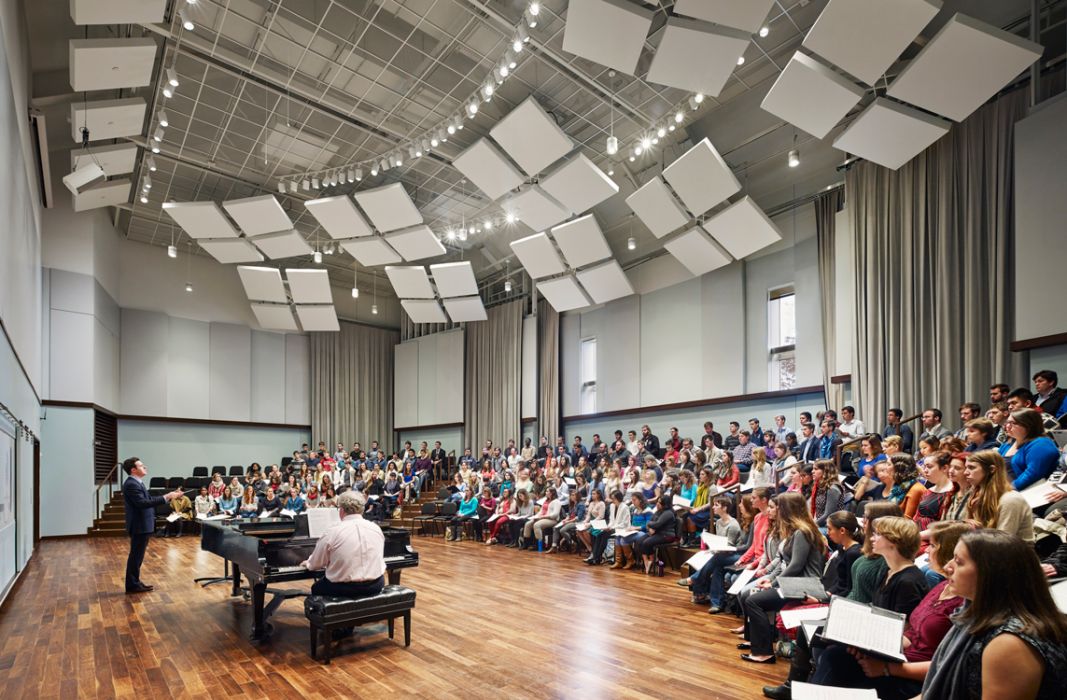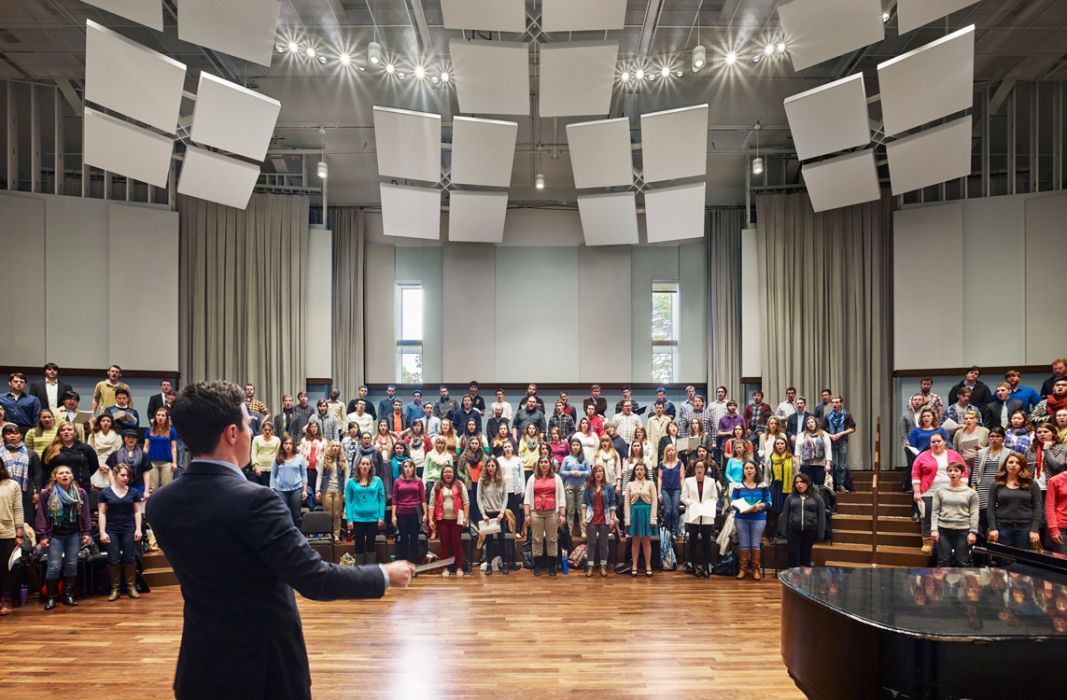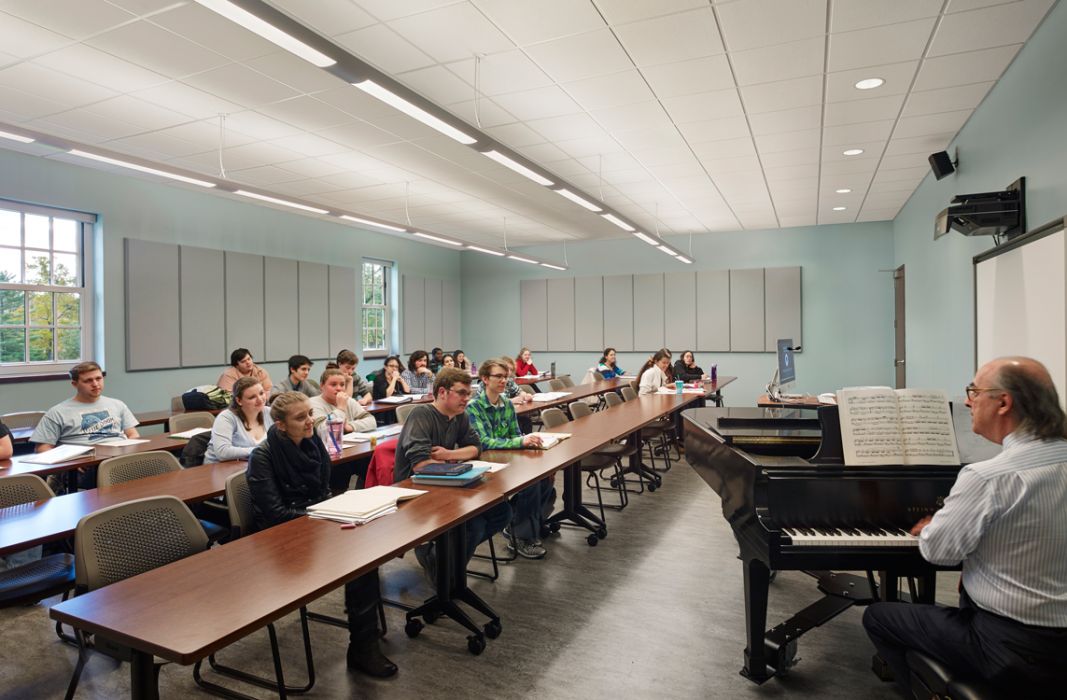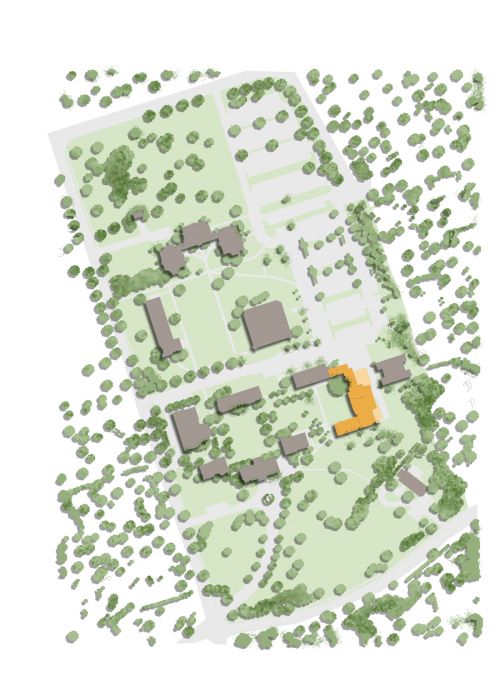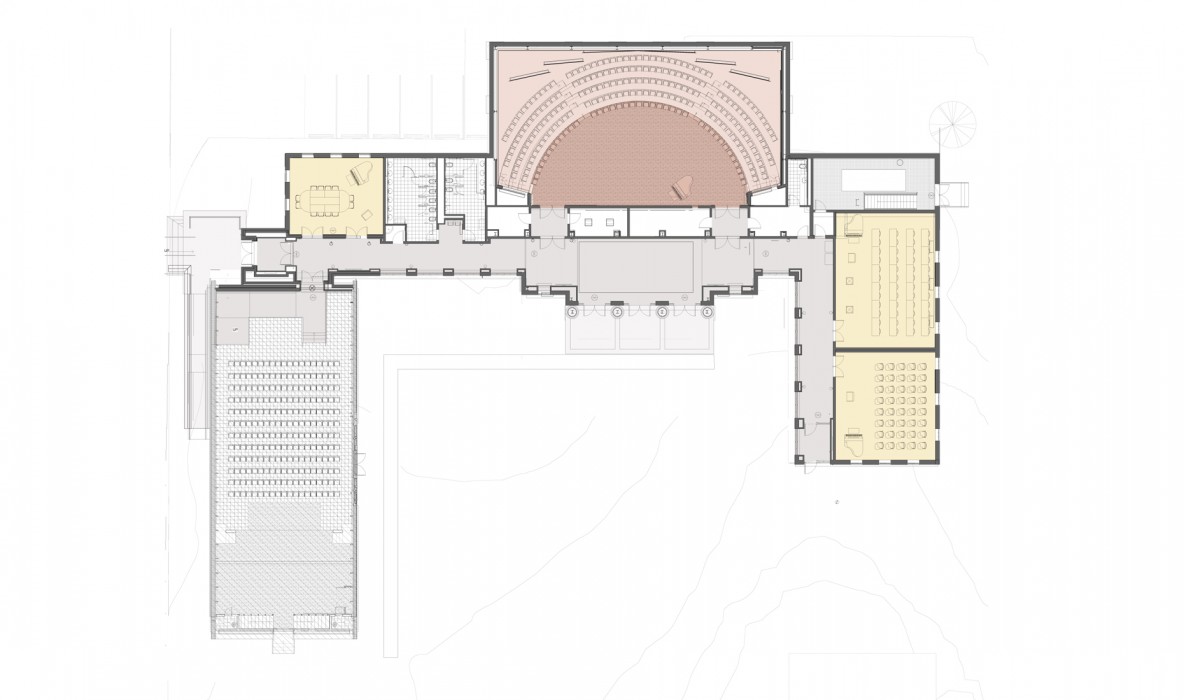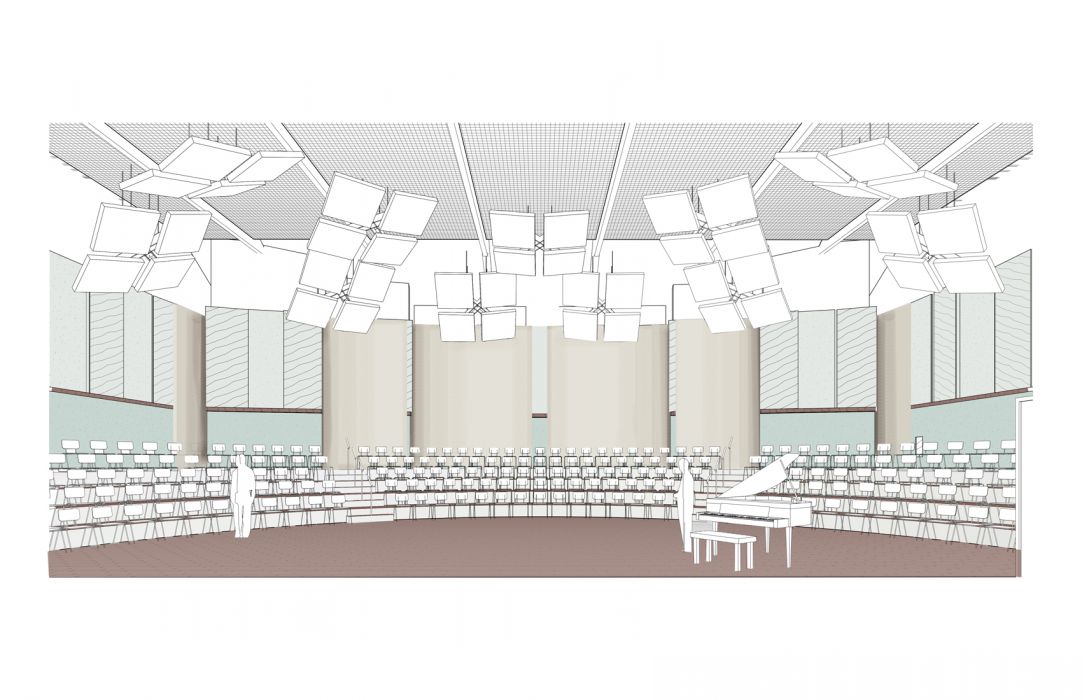Westminster Choir College
Cullen Center
Princeton, NJ
Westminster Choir College
Westminster Choir College began with a dream to create a world-class college of music that unites and inspires gifted musicians in an educational setting. In accordance with the dream, KSS designed a new building that supports the institution’s growth and broadening curriculum, as well as provides an attractive, modern facility that fits in with its historic surroundings.
The new academic building brings new life to the historic quadrangle it adjoins. Adhering to the traditional brick Georgian architecture embedded in the campus, the new structure adds contemporary elements such as a distinctive double-height lobby with large windows dominating the building’s east wing. It also forms an attractive quadrangle that creates gathering spaces for students and faculty to interact.
The facility, which houses two flexible performance spaces, supports the college’s wide range of teaching methods, from private lessons and group classes, to performances before audiences and individual practice sessions. These state-of-the art spaces, strategically laid out in two wings forming an L-shape, make it possible to easily conduct many sessions simultaneously. The two wings converge into the grand, light-filled lobby, perfect for receptions and displaying banners.
Inspiration
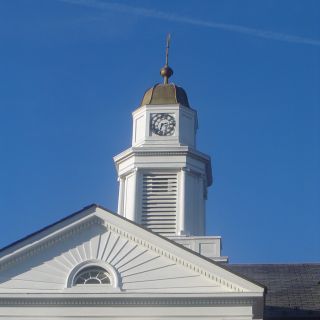

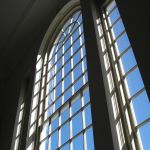
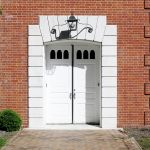

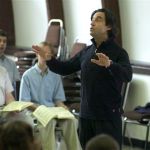
Process
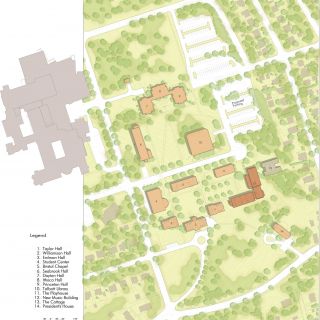
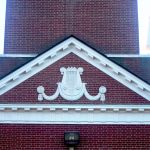
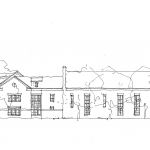
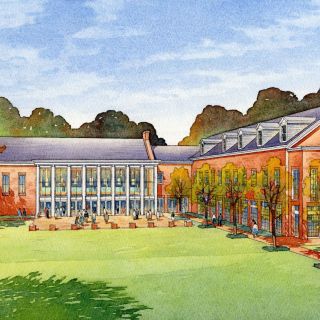
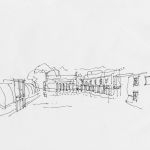
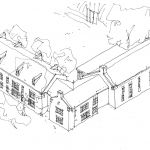
Related Projects + Content
