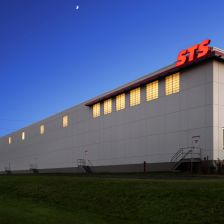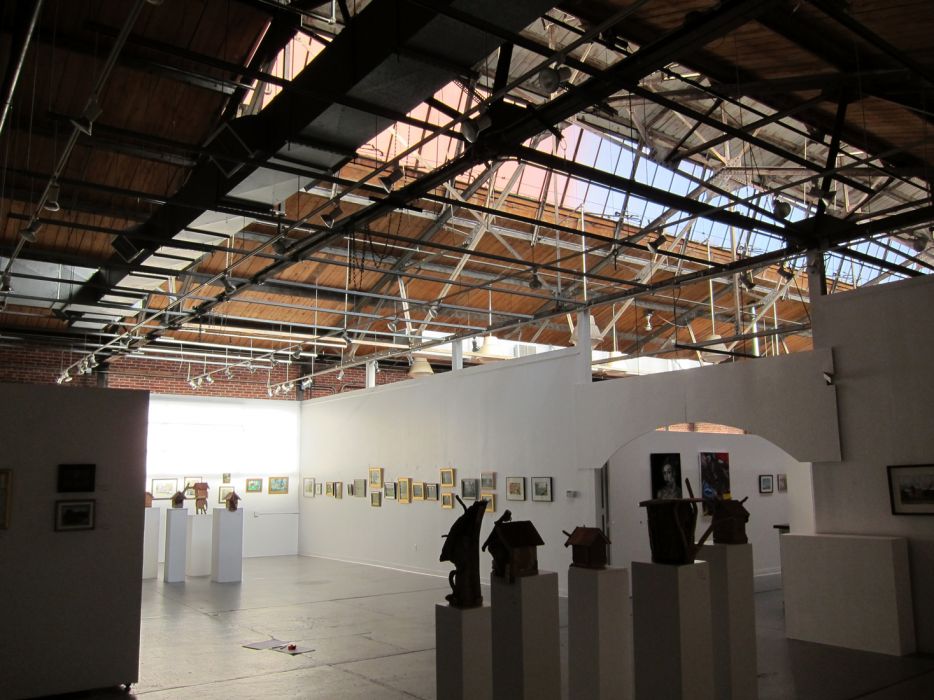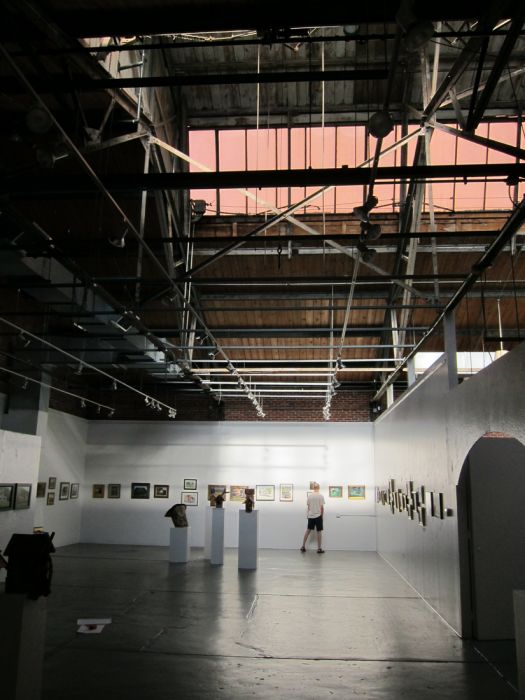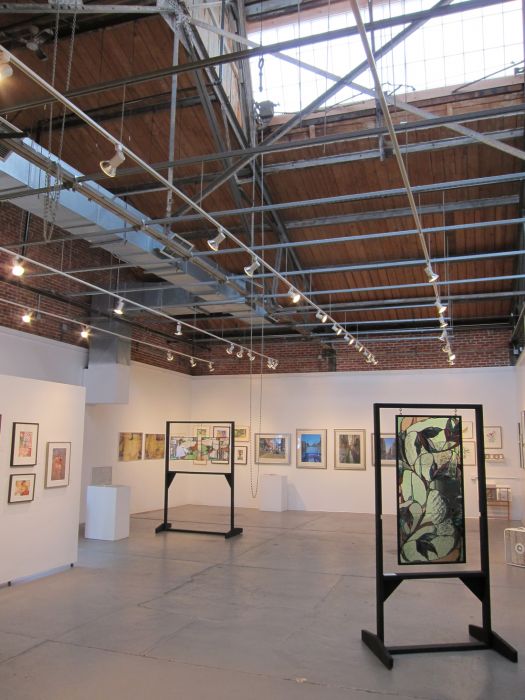Trenton Artworks
Facility Assessment and Renovation
Trenton, NJ
Facility Assessment and Renovation
The 90-year-old structure had lived many lives. Formerly used as a storage depot, then a stable, and then Trenton’s first indoor parking garage, it found success when it was converted in the early 1980s into ARTWORKS, a center for visual arts. An exposed truss, wood roof deck and brick walls, and copious natural light entering through a high roof monitor add character and richness to its classroom, studio, and gallery space. Over time, the building had begun to deteriorate. The owner hired KSS Architects to rehabilitate the building.
The renovation will stabilize the building structure, mitigate water leaks, increase the efficiency of the existing mechanical units, and ultimately reduce the energy consumption and operating costs of the facility. The proposed roof design will leave the existing membrane in place, reducing construction waste, and add a new membrane with a reflective finish. A translucent, UV-blocking panel system with aluminum mullions simulating the existing roof monitor glass will provide much greater level of insulation. The remaining windows and doors will also be replaced with energy efficient systems that replicate the profiles of the aluminum and putty windows.
Despite the renovation’s extremely tight budget, the design team achieved savings through a creative bidding strategy, careful documentation, and concentrating on the elements that would help achieve the project goals.
Inspiration

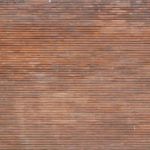
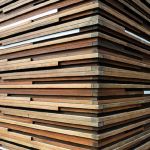
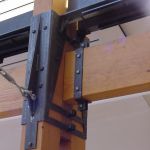
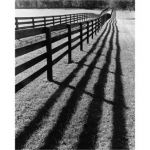
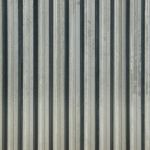
Process

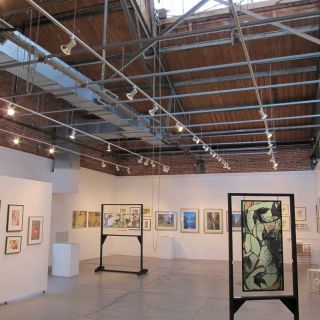
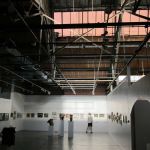
Related Projects + Content
