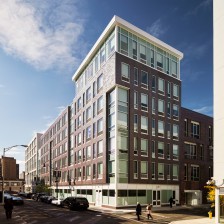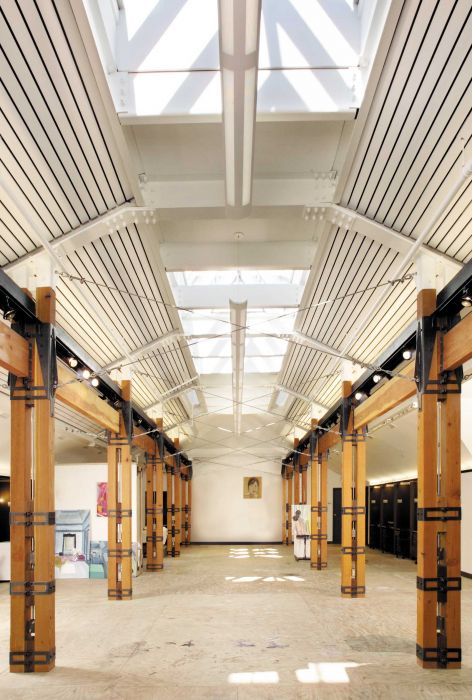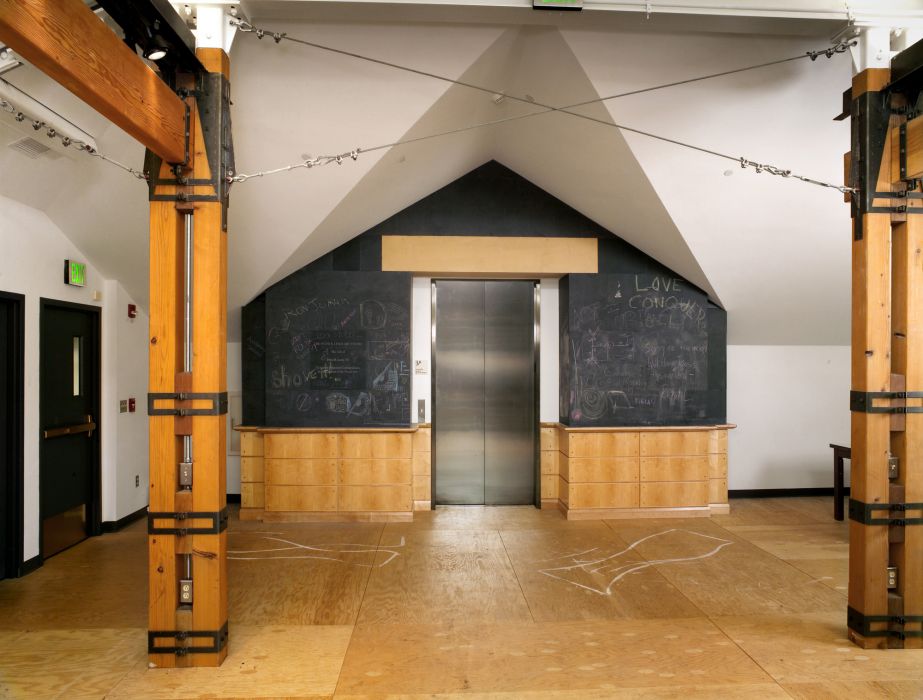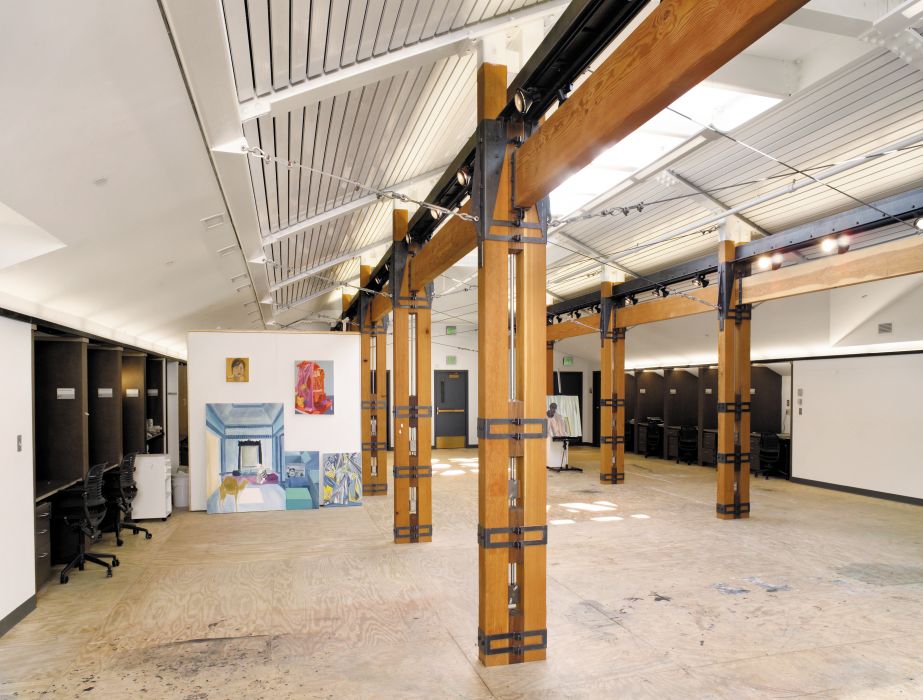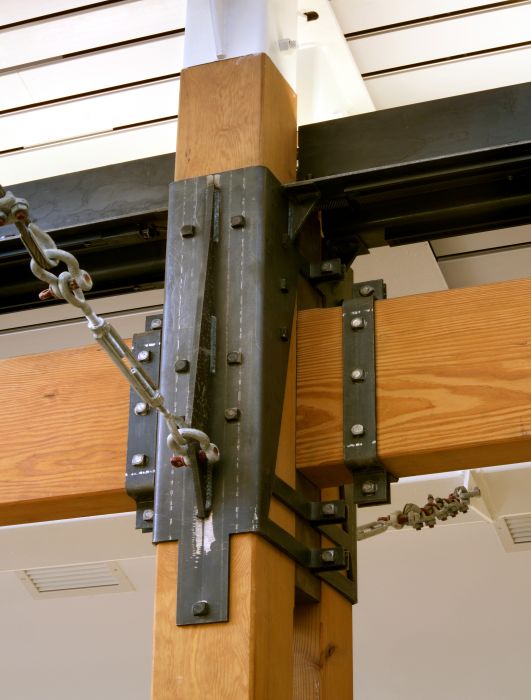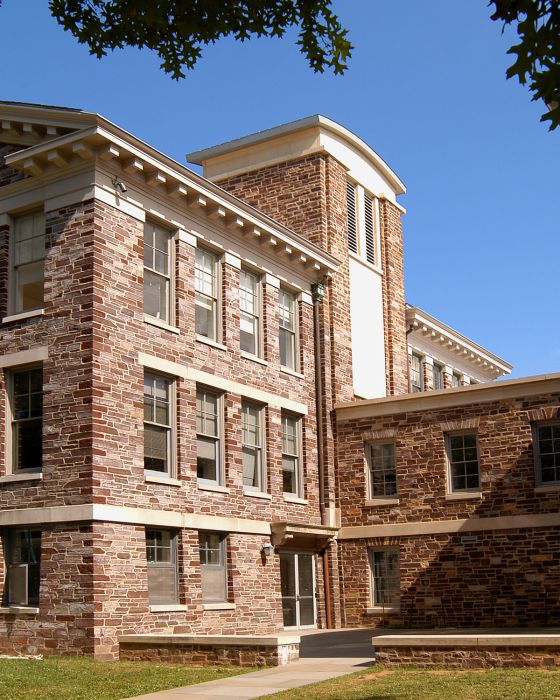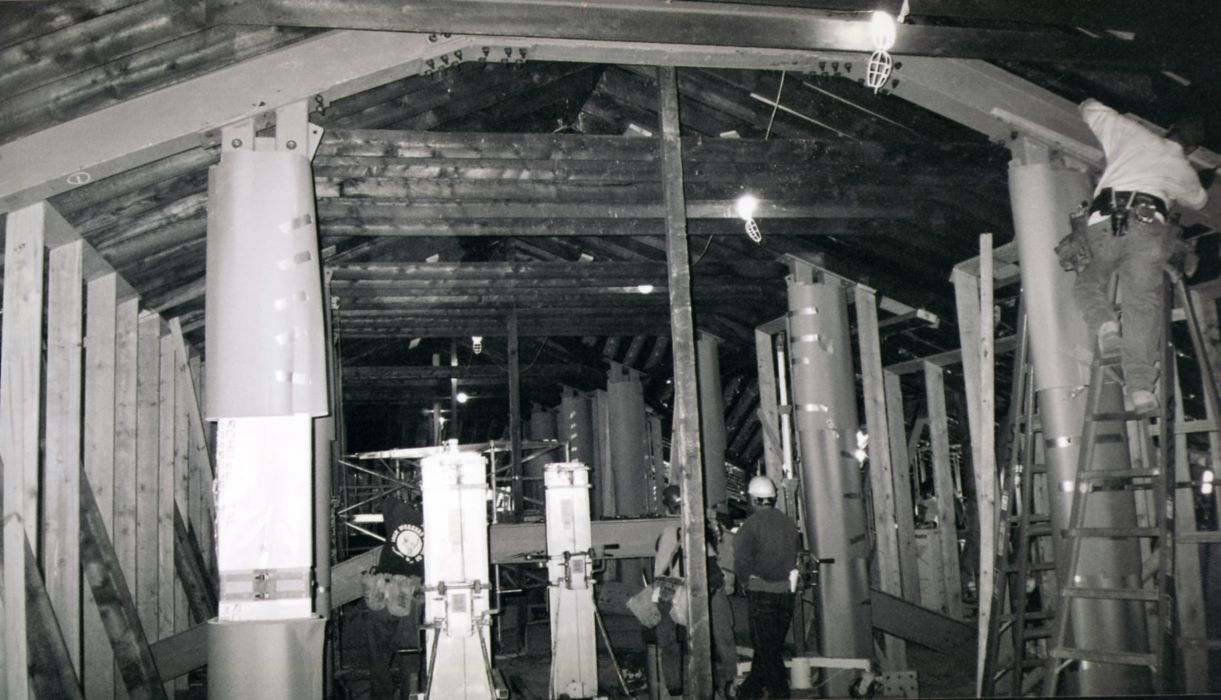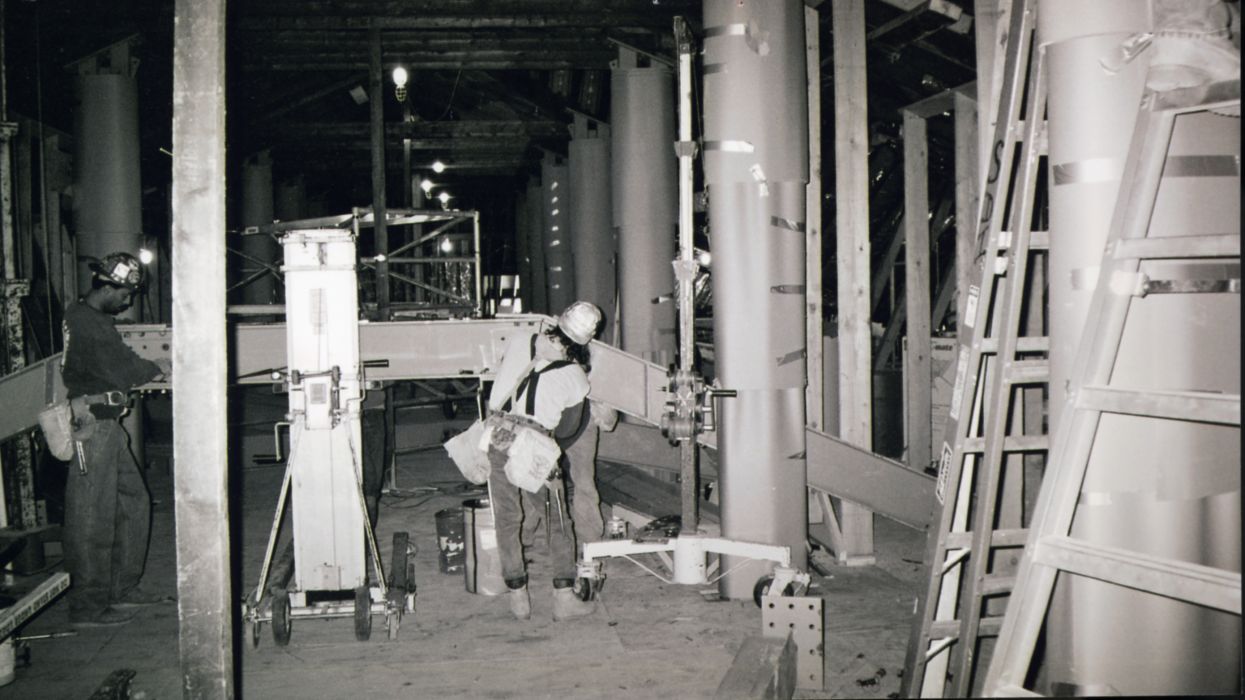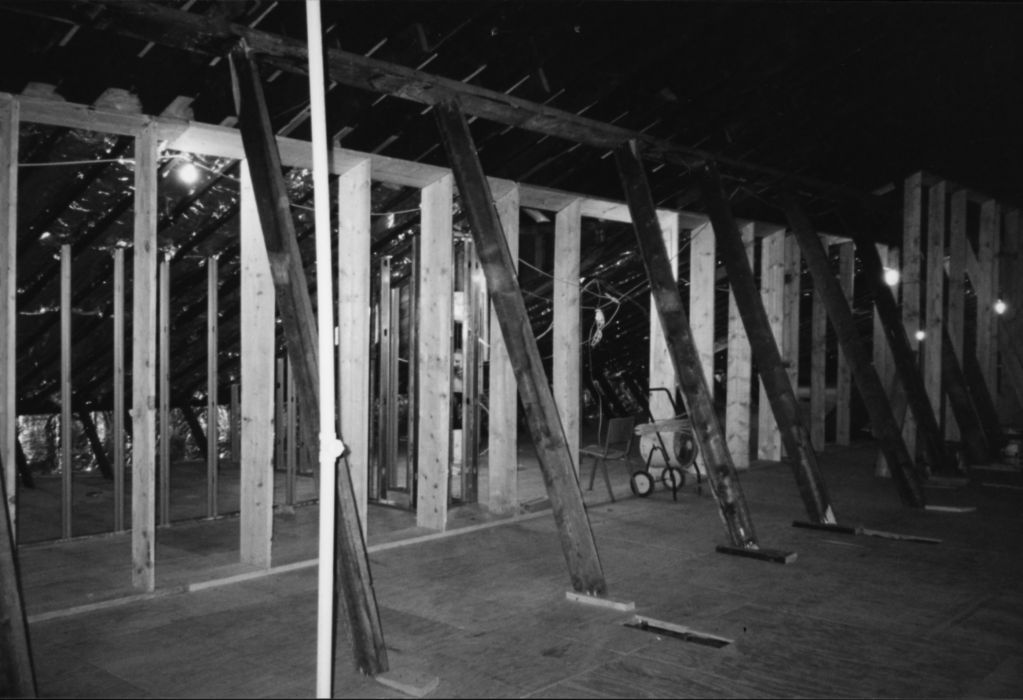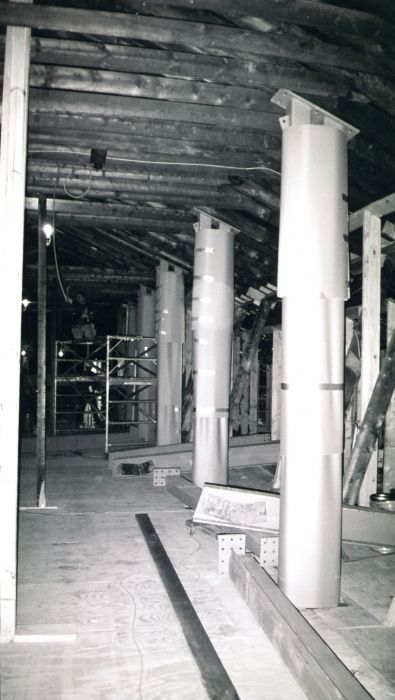Princeton University
Lewis Center for the Arts
Princeton, NJ
Lewis Center for the Arts
A former elementary school on the main street of Princeton Borough was selected to house Princeton University’s creative writing, visual arts, theater, and dance programs. The space required extensive renovations to create new performance, studio, and teaching spaces at the university level while revitalizing the character of the building.
The renovations address spaces throughout the building from the mechanical room to dance studios. The heart of the project was the conversion of an unused attic into studios for students in the Visual Arts department. Heavy timber framing with steel connections create a spacious and light-filled room that invigorates the structure with an open, industrial aesthetic. The design also created the studios for the dance and photography programs and incorporated student workspaces and storage at the space’s edges. Faculty offices, including that of Nobel Laureate Toni Morrison, were also renovated.
KSS Architects designed a new entry as a sensitive contextual addition, carefully articulated to match the existing stone building. Responding to current patterns of campus circulation and anticipated uses, the renovation gives the building a memorable presence on Nassau Street.
Inspiration

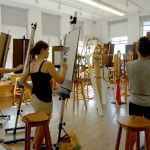
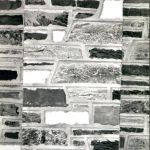

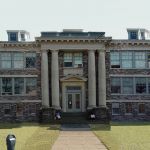
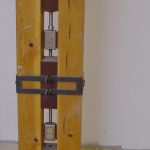
Process
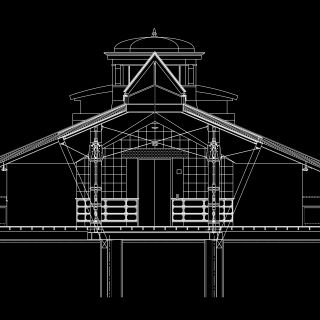
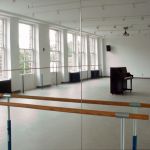
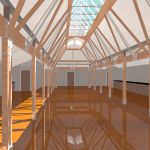
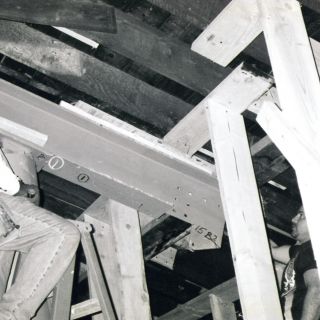
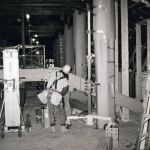
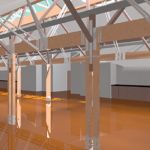
Related Projects + Content
