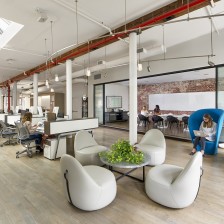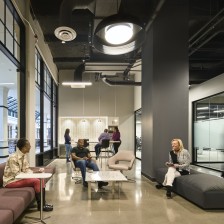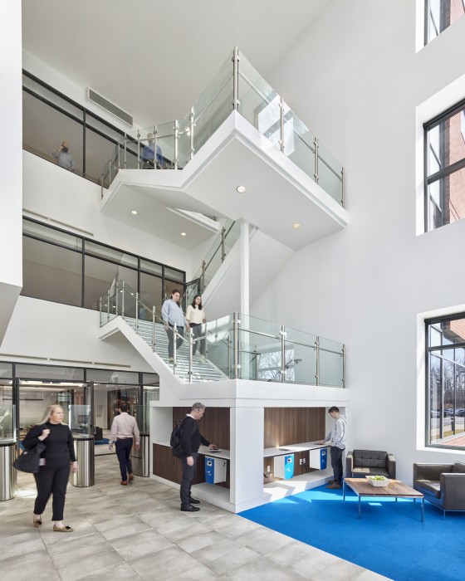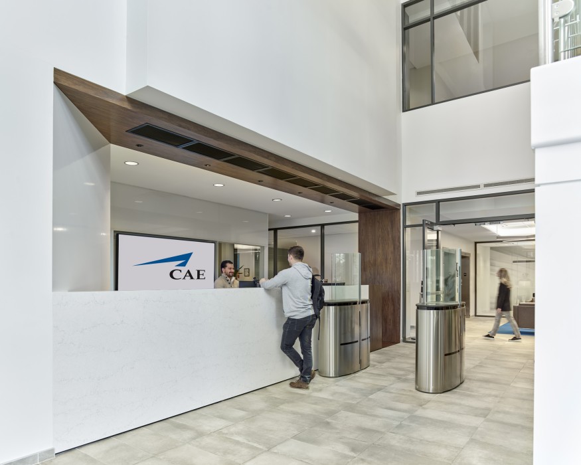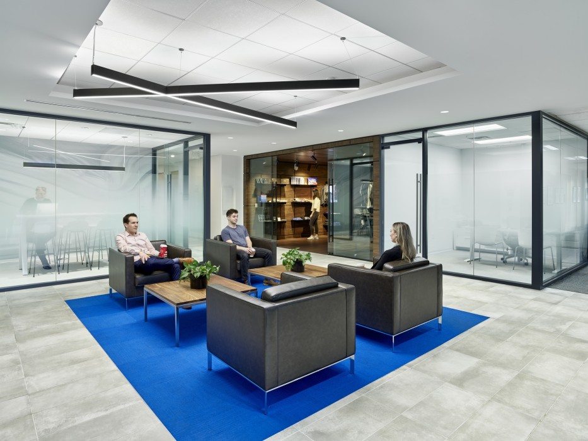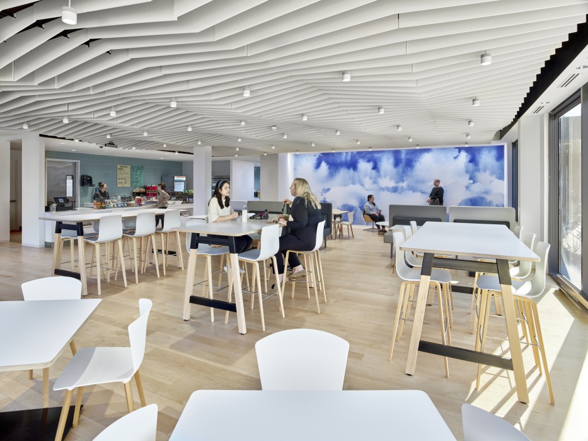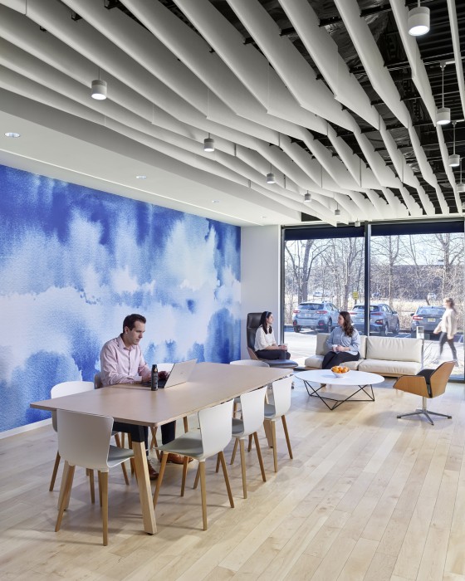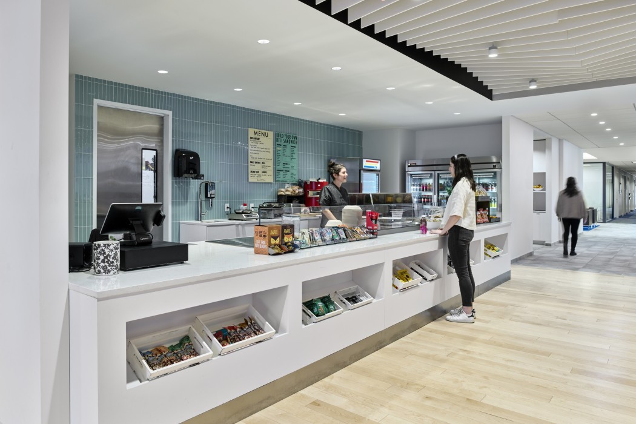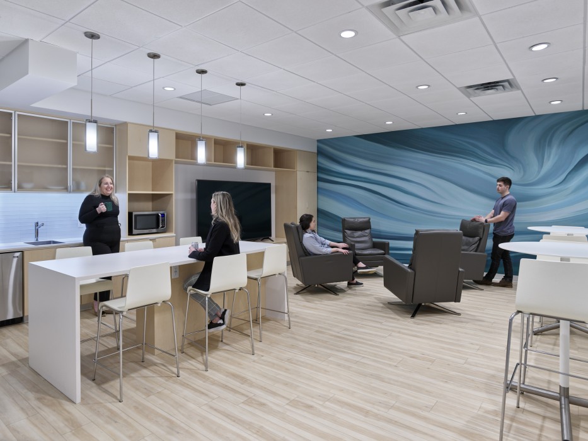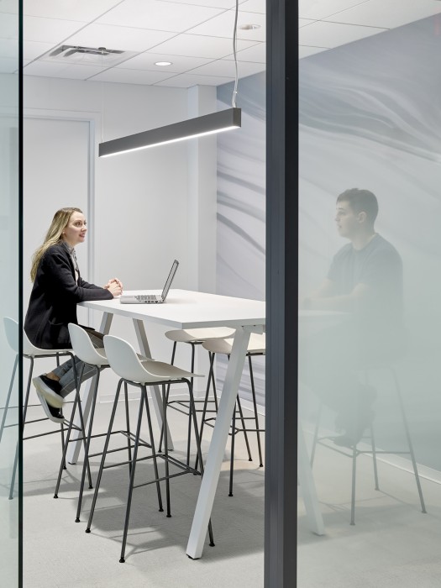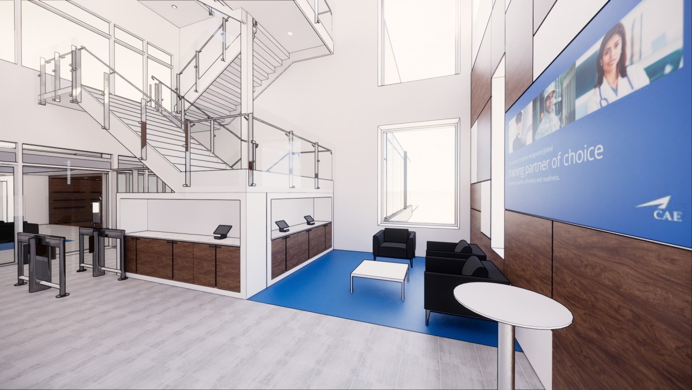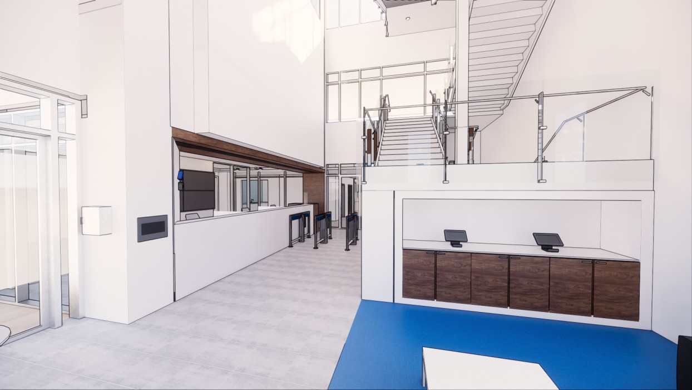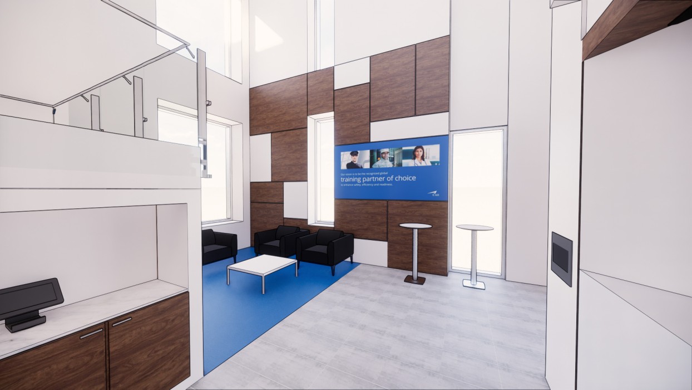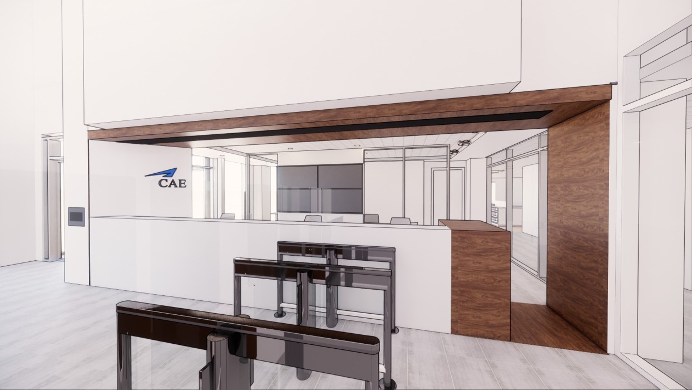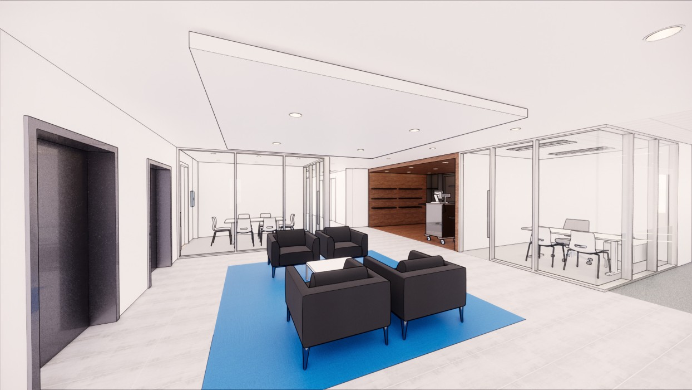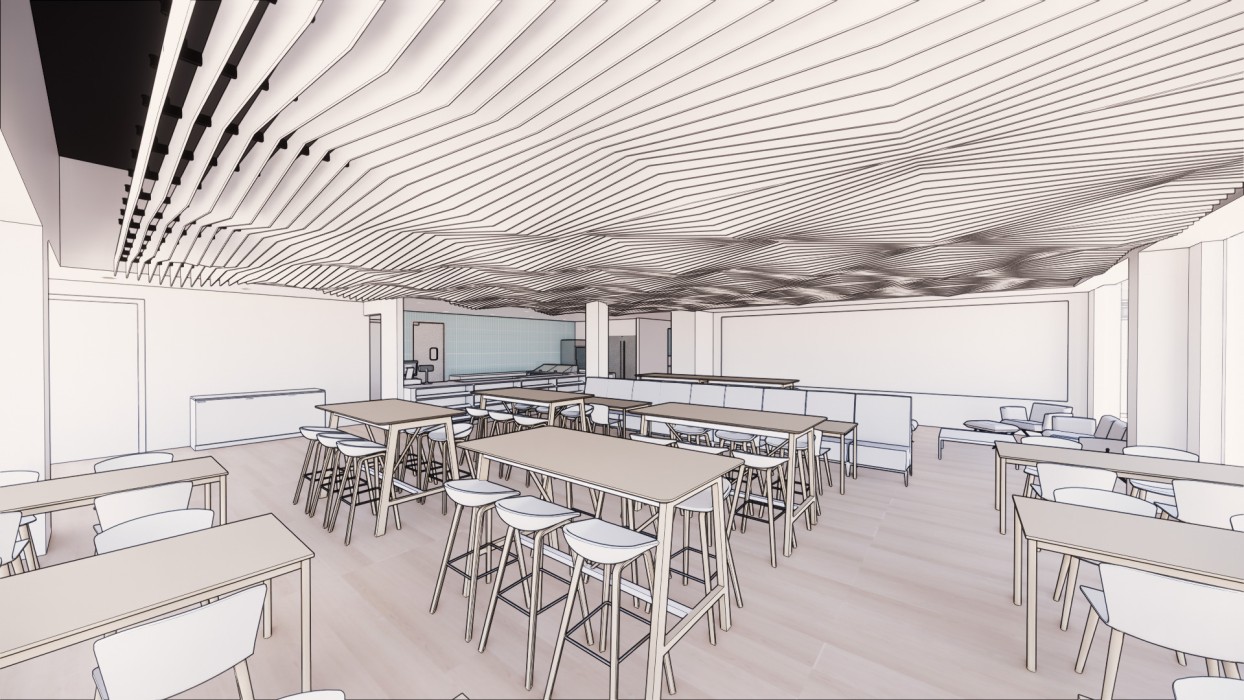CAE
Lobby & Amenity Space Renovation
Whippany, NJ
Blending workplace, hospitality, & aviation
CAE provides training and operational support solutions in civil aviation, defense and security, and healthcare. The company’s North East Training Center, which recently expanded to meet increased demand, provides training for up to 3,500 pilots per year. To create an elevated and uniformly branded visitor experience, CAE engaged KSS to reimagine the entrance and lobby sequence, and amenity spaces including café, lounge, and meeting rooms.
The design centers on the concept of horizon, the line at which earth and sky appear to meet, with the intent of connecting the professional experience of pilots with the spatial experience of the lobby and amenity spaces. Interventions throughout the spaces bring this concept to life including an airy, textured finish palette, increased transparency and daylight, and recessed cove lighting in the elevator lobby. In the lounge and café, an organic watercolor wallcovering reminiscent of cloud forms and undulating ceiling treatment gesture to the surreal experience of flying above the clouds. A variety of seating options and opportunities break up and activate the formerly uniform space, defining a central hub where visitors want to spend time.
CAE branding is woven throughout the spaces, from corporate colors integrated into the finish palette to a custom millwork installation featuring the company vision statement. The renovated spaces support CAE’s commitment to provide high quality training locations to its customers through the creation of a unique hybrid experience blending hospitality, workplace, and aviation.
Inspiration
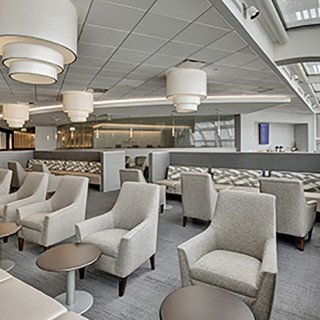
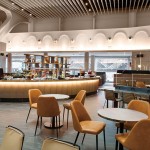
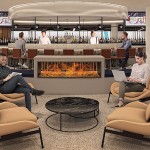
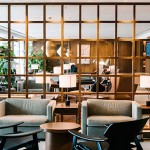
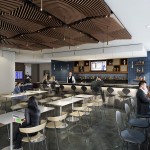
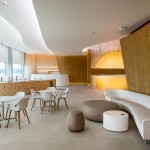
Process
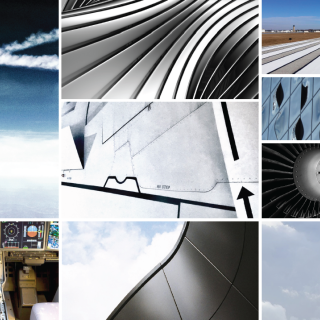
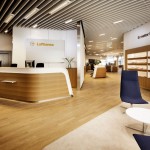
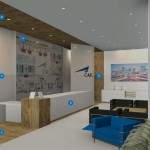
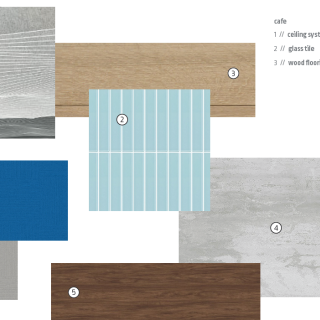
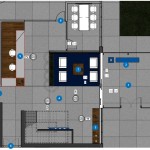
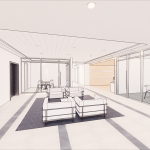
Related Projects + Content
