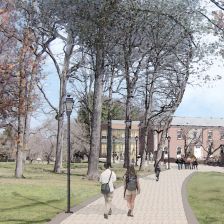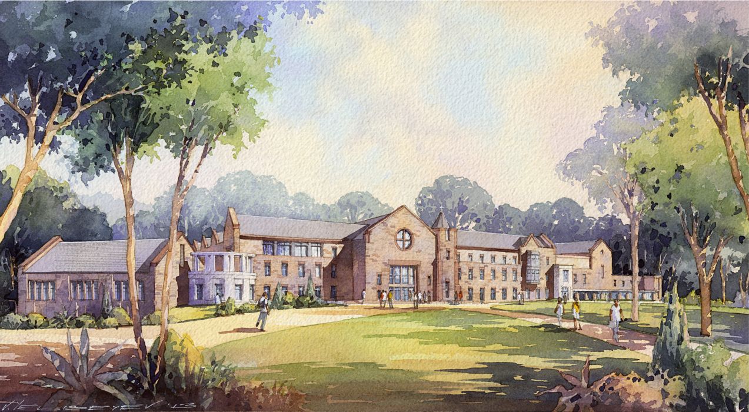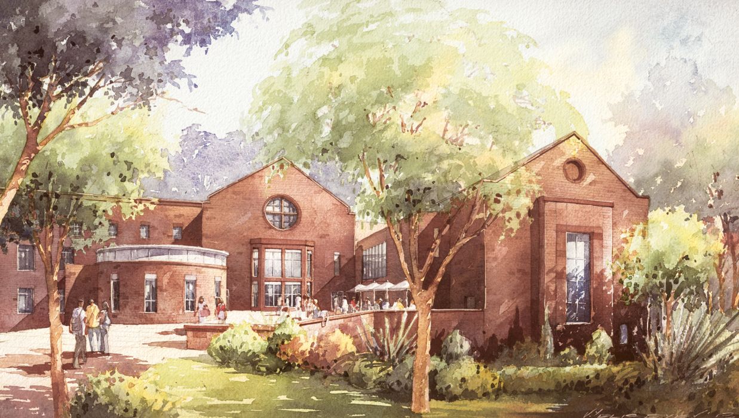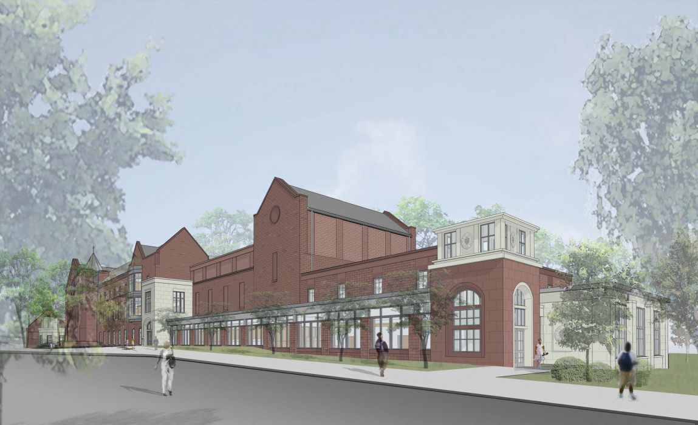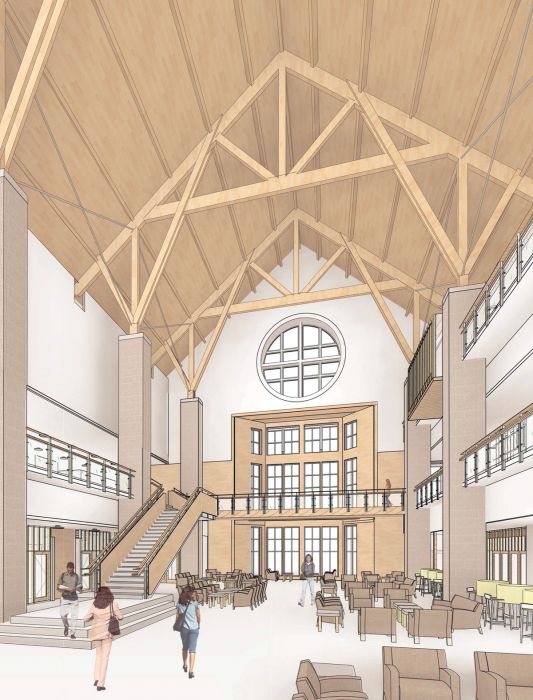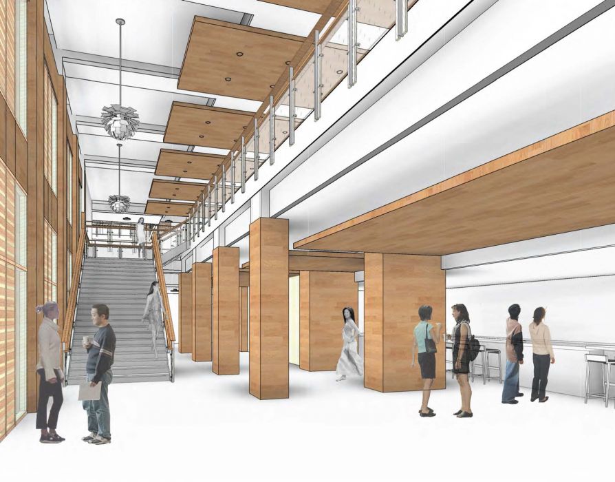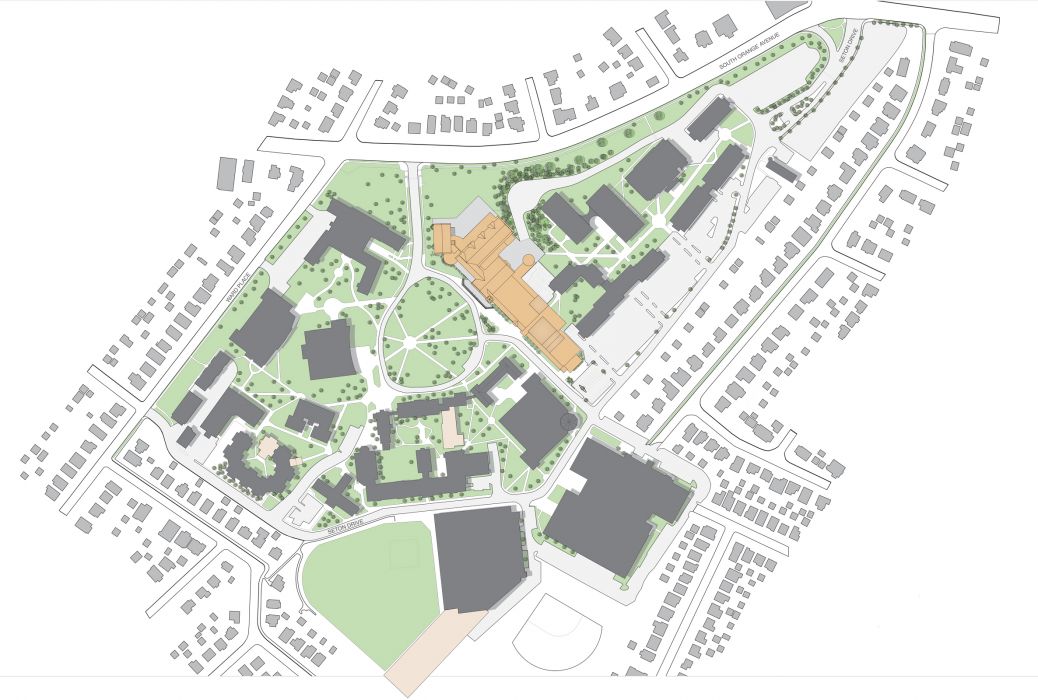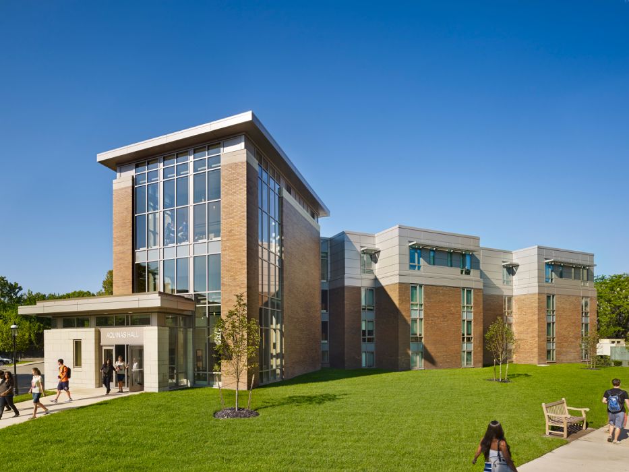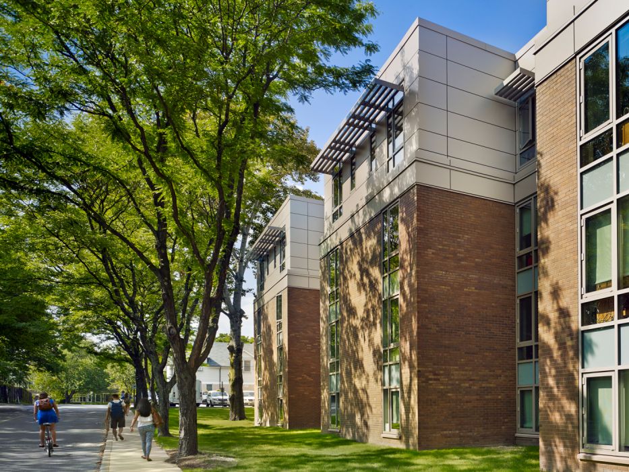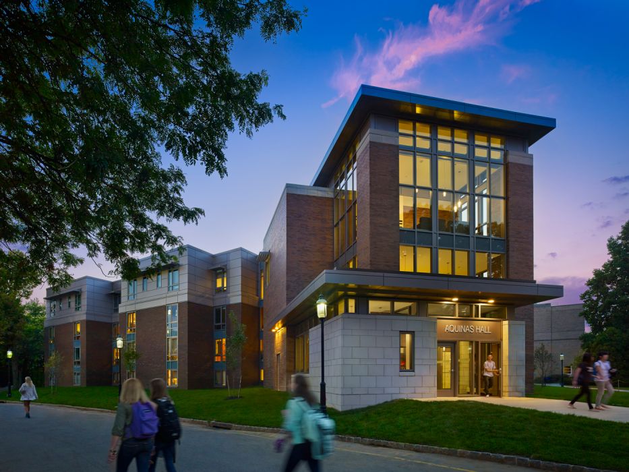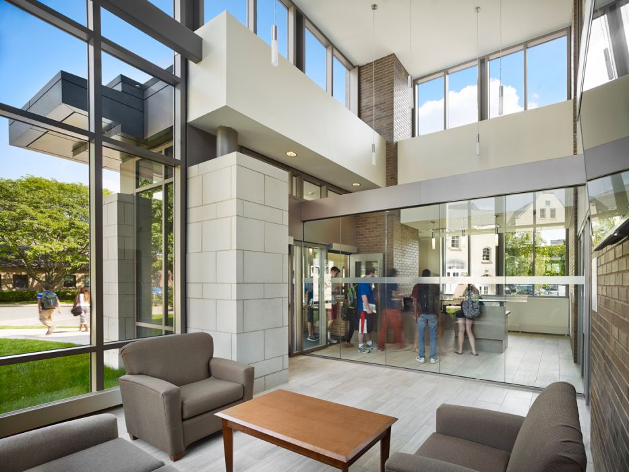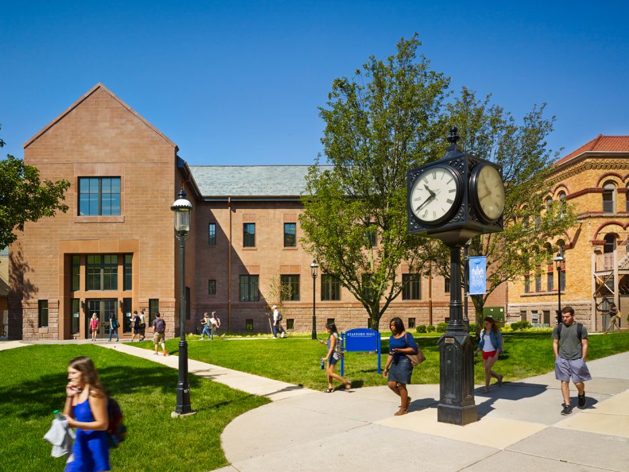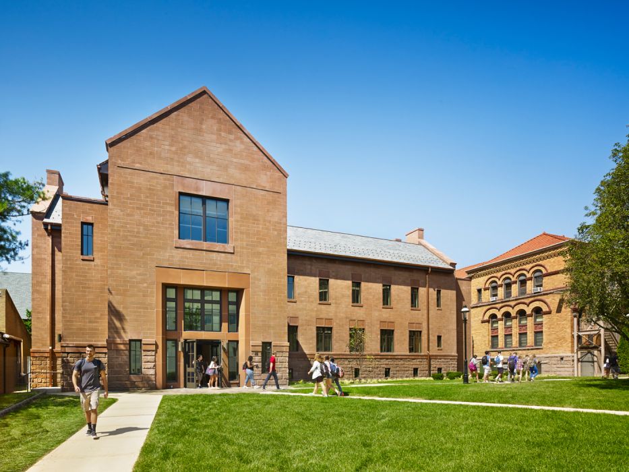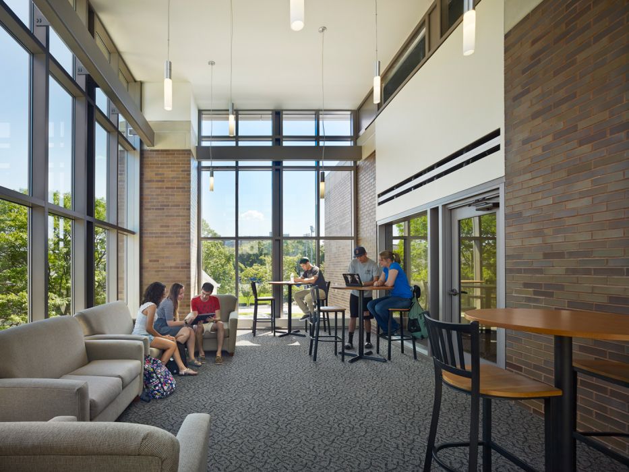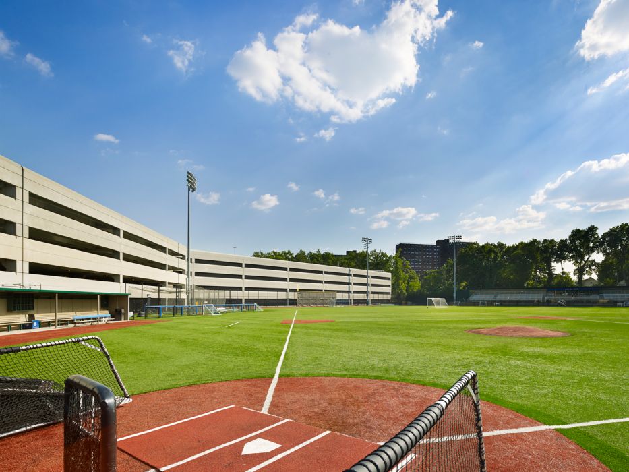Seton Hall
Master Plan
South Orange, NJ
Master Plan
How can you build a residence hall, classrooms and a parking lot on top of a University Center? You start by laying a really strong foundation—in relationships. Seton Hall originally came to KSS with a project initiation study to define its new University Center. Digging deeper, KSS discovered additional budget considerations and resource issues involving a residence hall, academic classrooms and a parking facility. Not one to shy away from a challenge, KSS worked to create a master plan to address and help to visualize the architectural requirements of all four project needs. Today, having gone above and beyond the initial call, KSS has become a trusted advisor to Seton Hall, taking on all scale projects from a Science Building and Field House addition to a Fine Arts Studio and a Parking Deck Study.
By working with Seton Hall to author its master plan, KSS has been able to strengthen the iconic image of the University and to reinforce its Campus Green by employing a broader, multi-project approach, encompassing Presidents Hall, Marshall Hall and the new University Center. Considered a model working relationship, KSS, as steward for the University and its master plan, has been able to better serve its client by taking a broader, more global perspective, versus a project-by-project approach.
To date, the relationship with Seton Hall has spanned more than 25 projects over four years’ time, and ground will soon be broken on the construction of the University Center. Its sturdy foundation, as designed by KSS, will be laid in 2015.
Inspiration
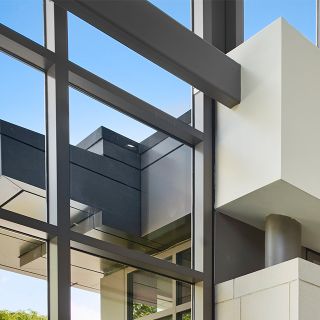
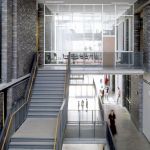
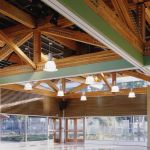
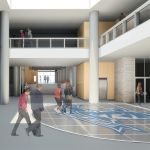
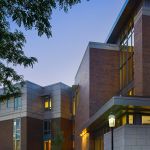
Process

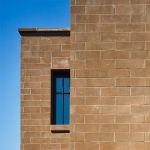
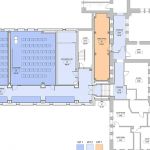
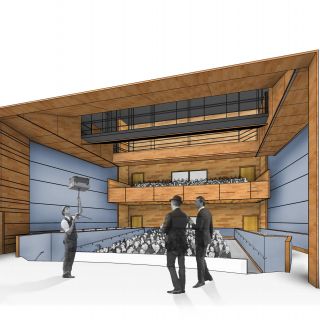

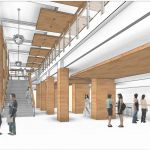
Related Projects + Content
