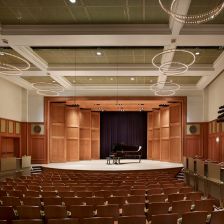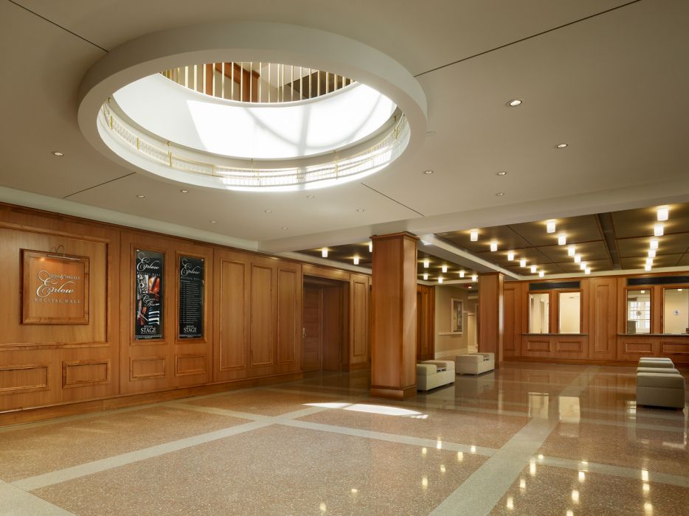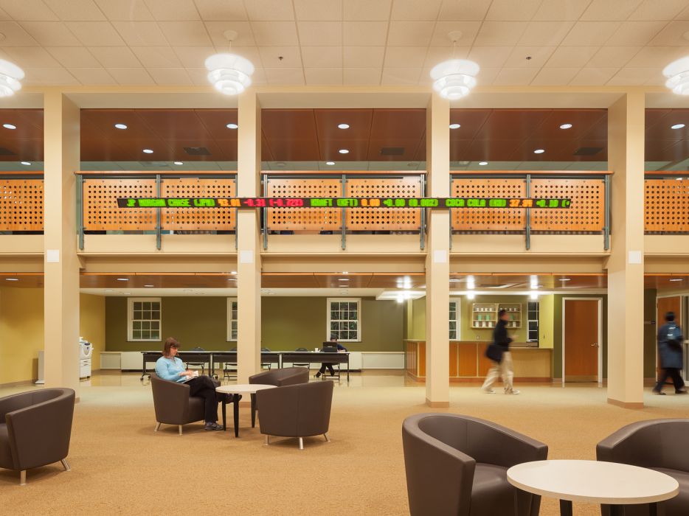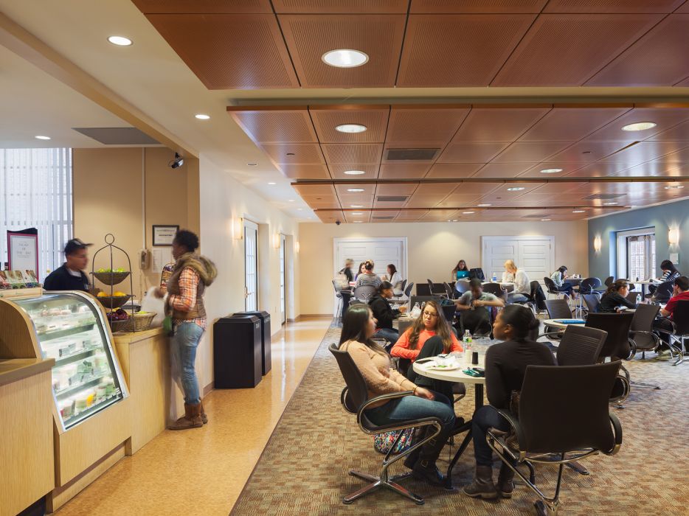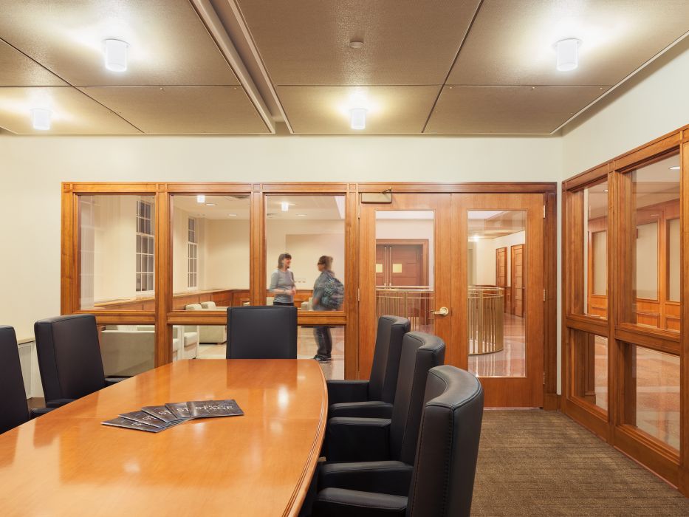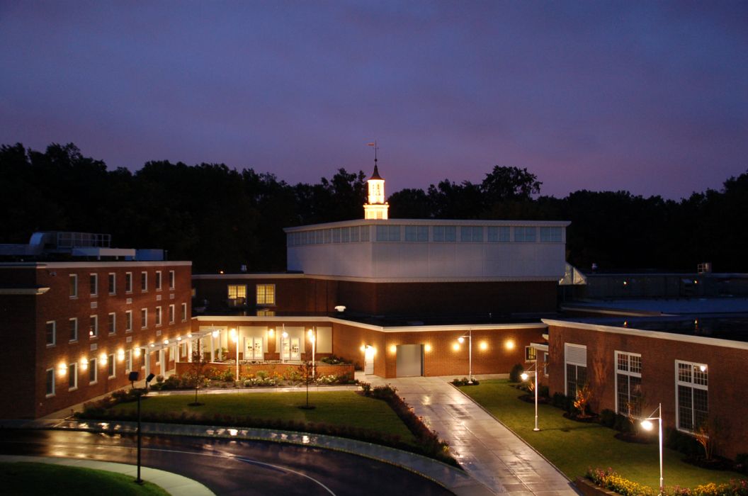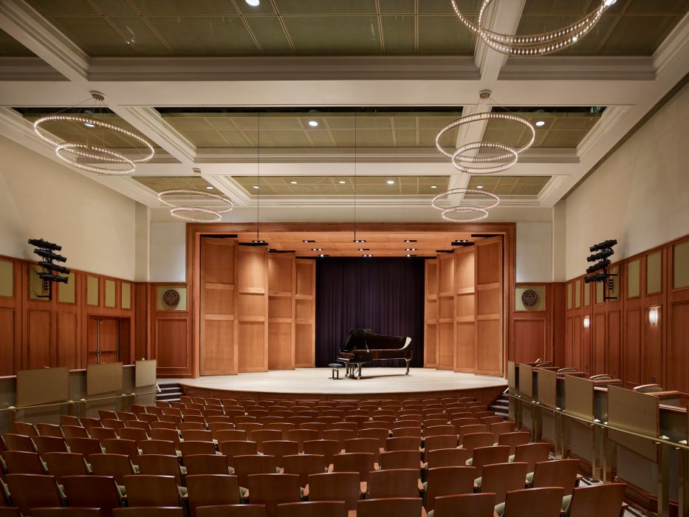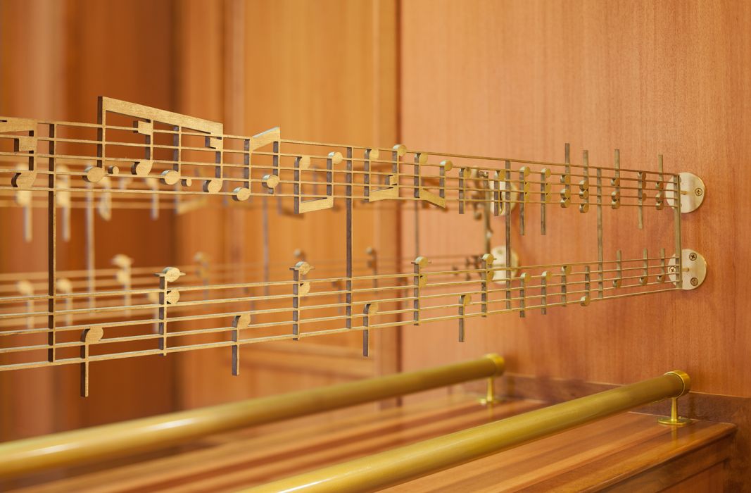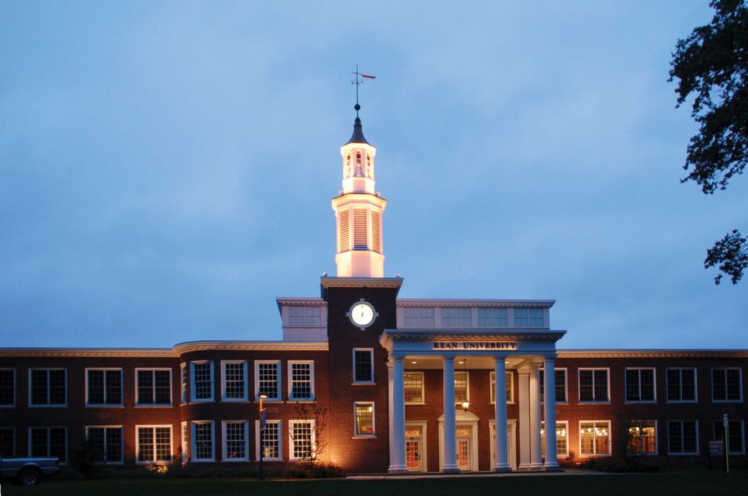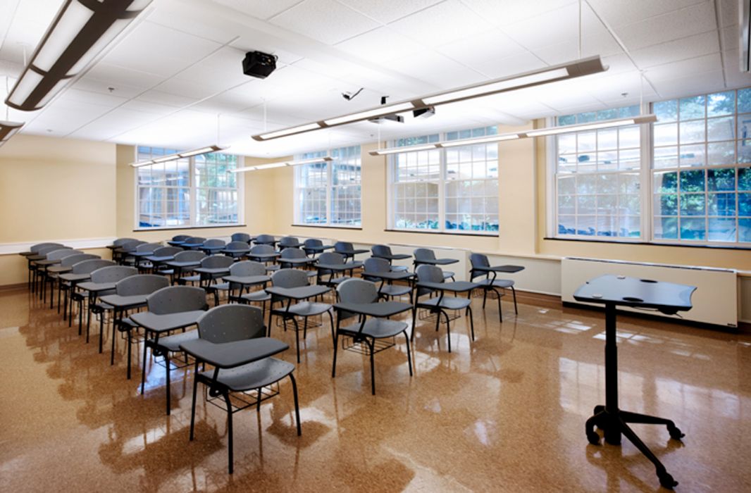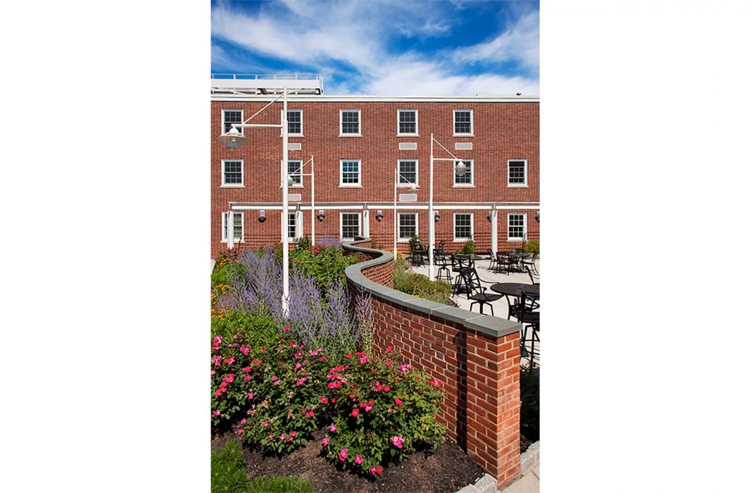Kean University
Nathan Weiss College of Graduate Studies and East Campus
Hillside, NJ
Nathan Weiss College
Kean University’s graduate programs were scattered throughout its main campus, limiting the formation of a graduate student community. Meanwhile the university’s East Campus lacked not just a physical connection to the main campus, but also a sense of purpose and place. An existing mid-20th-century Georgian-style building, the former home of the Pingry School, was the answer to both situations.
The design transitions a secondary school aesthetically and functionally into a state-of-the-art learning environment for graduate students. The building was designed nearly 75 years ago; as a result, space to install modern-day equipment and building systems was tight. The design strategically layered new equipment into the building without taking away from the interior space and historic atmosphere.
The project also restores the architectural language of the building by replacing original wood windows with high-performance wood windows, cleaning and restoring the brick masonry exterior, and repainting a historic clock tower. In the lobby, a curved skylight and aligning internal oculus in the second floor plate increase the amount of natural light entering the building and provide occupants views of the iconic clock tower rising into the sky.
Inspiration
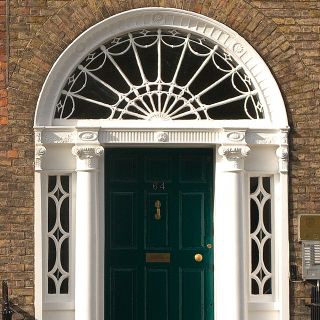

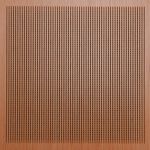
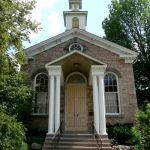
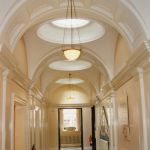

Process
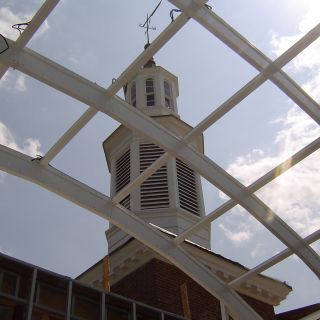


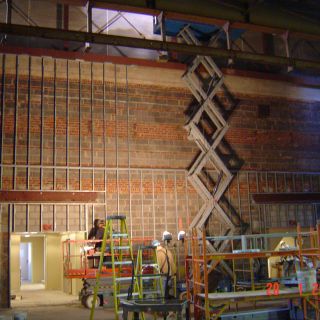
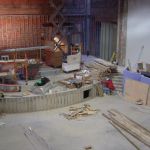
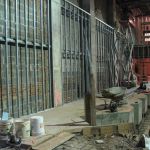
Related Projects + Content
