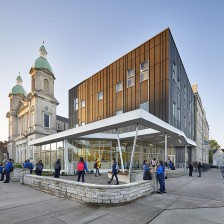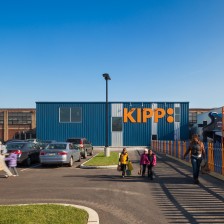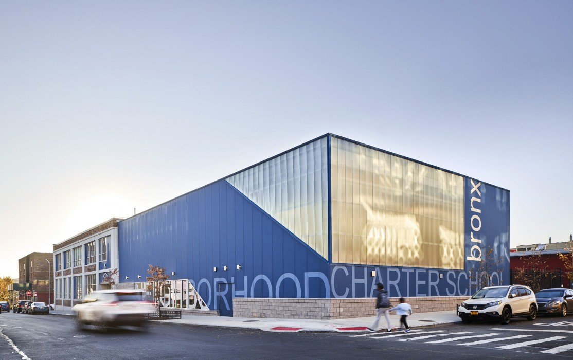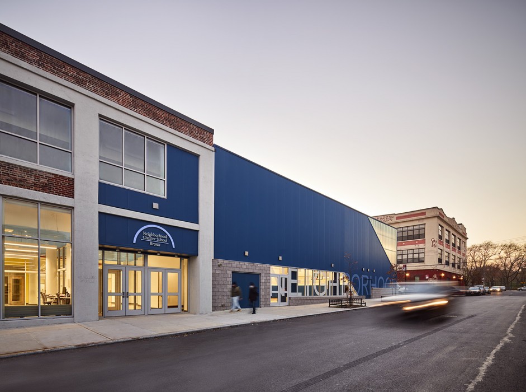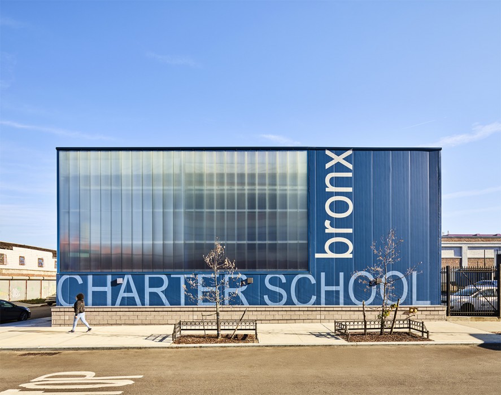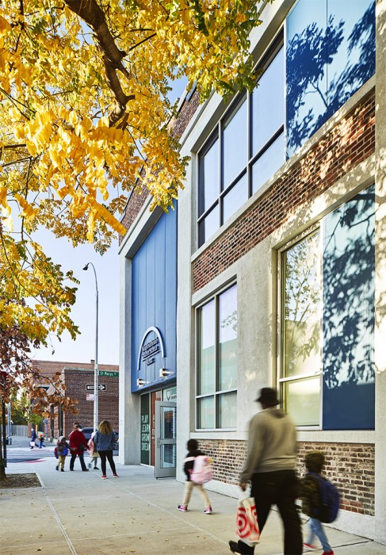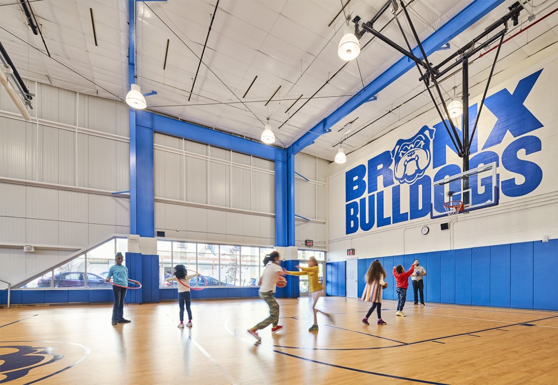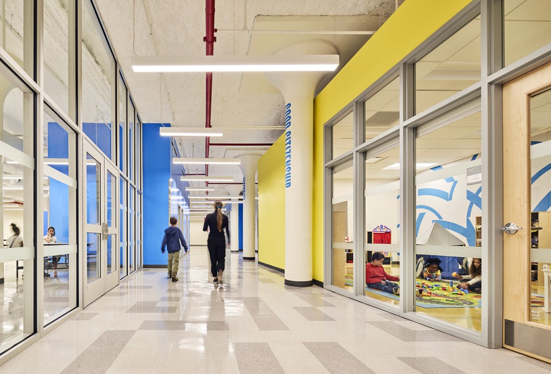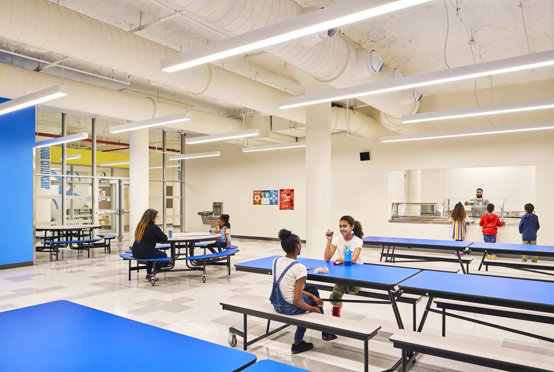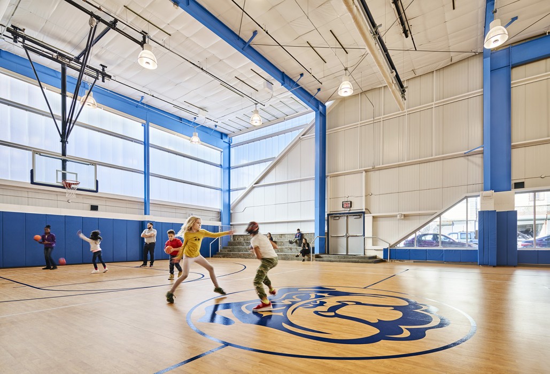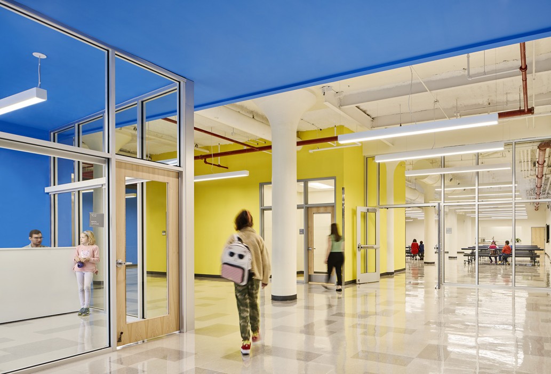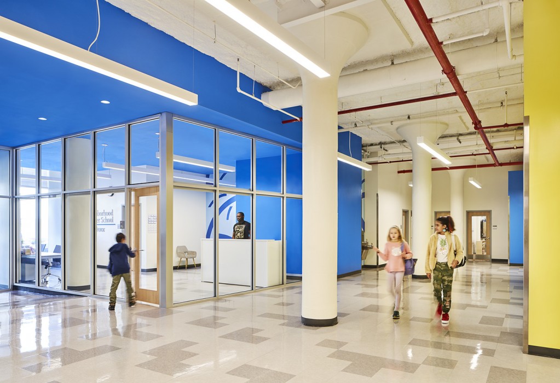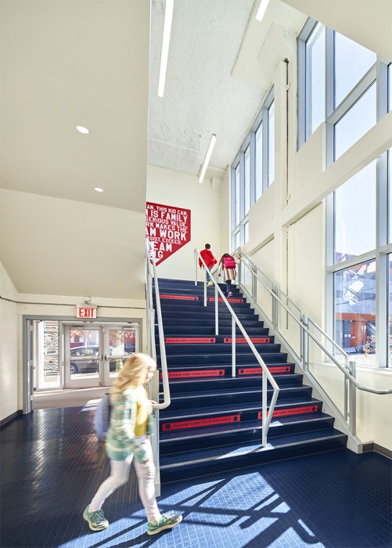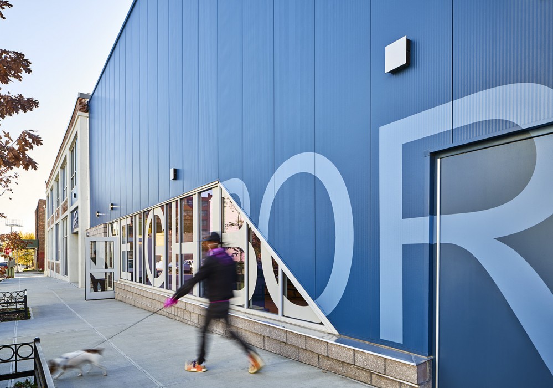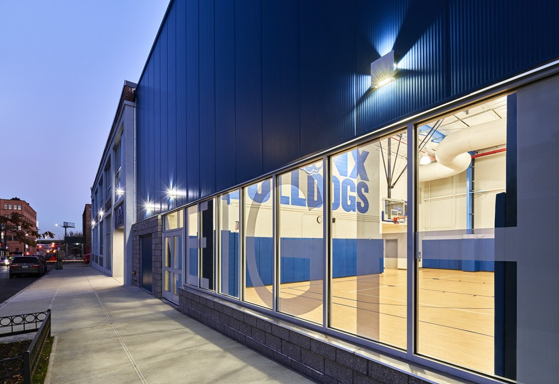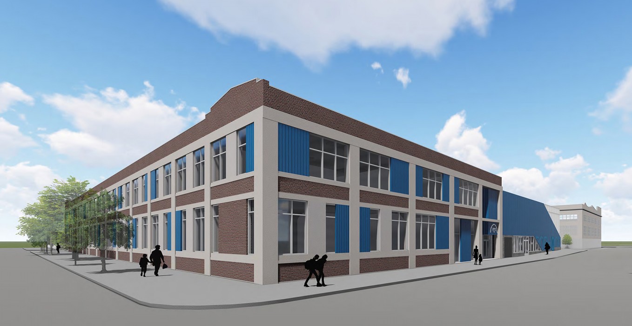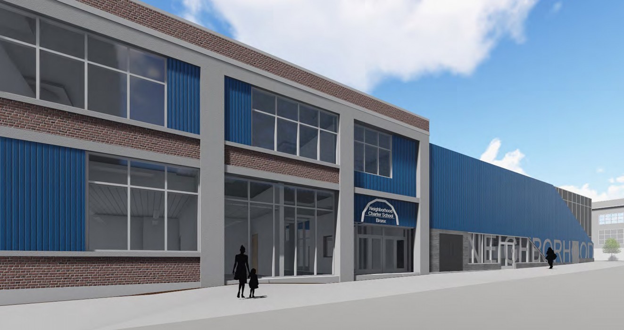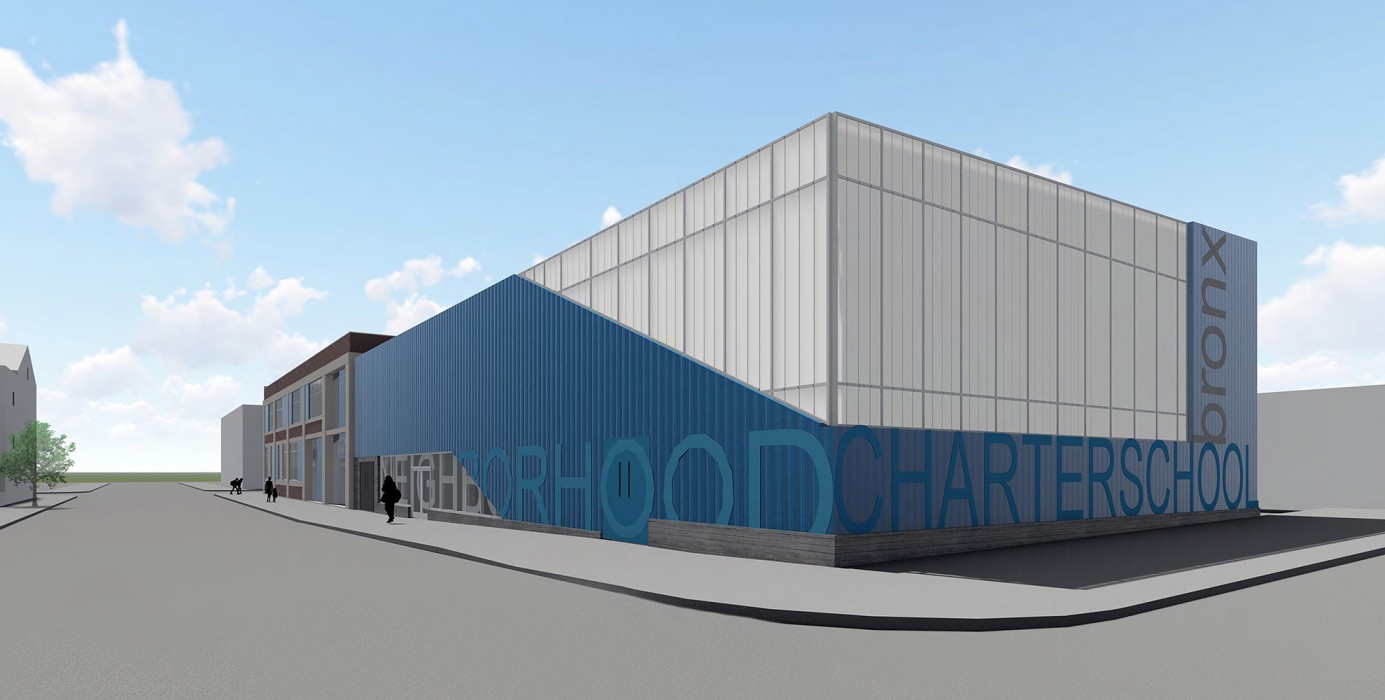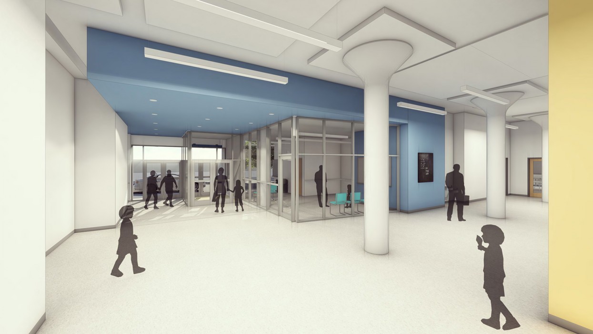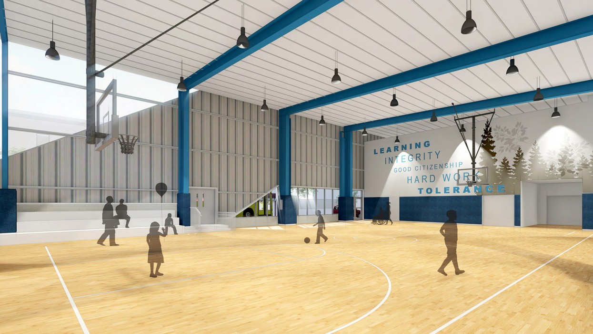Civic Builders
Neighborhood Charter School: Bronx
Bronx, NY
Architectural expression of empowerment, inclusivity, & open-mindedness
Neighborhood Charter Schools (NCS) expanded into the Bronx with a new K-8 charter school. NCS provides a rich, challenging K-8 program that cultivates the intellectual, social, and emotional development of each child and is proud of its fully inclusive program for high-functioning children with autism spectrum disorders which serves about 15% of the student body. Led by KSS Architects, the design team aimed to create an architectural expression of NCS’ values of empowerment, inclusivity, and open-mindedness.
The team facilitated the adaptive reuse of an existing two-story, 54,000 sf former manufacturing building and designed a new 6,200 sf gymnasium for NCS’ new campus. The design organizes the school around the ground floor commons areas—shared elements such as the gym, cafeteria, and unique NCS programming (coverage classrooms and block play) are logically arranged around a cohesive core. General classrooms act as the perimeter to the Commons, ensuring access to natural light and fresh air in all primary teaching and learning spaces. To create cohesion between the existing building and the gymnasium addition, the main entry on 144th Street acts as the fulcrum for the scale and material expression of old and new to meet. This design language is mirrored in the middle school entry at Wales Avenue and 143rd Street. Celebrating the existing character of the building, the design exposes the mushroom columns in corridors and highlights the existing masonry façade with areas of new metal panel that add playfulness and irregularity to break down the repetitive scale of the existing building.
Inspiration
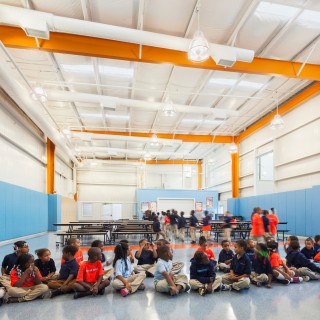
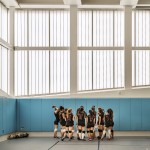
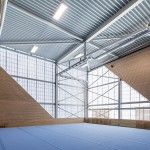
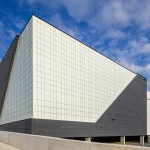

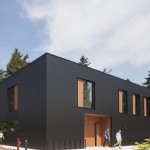
Process
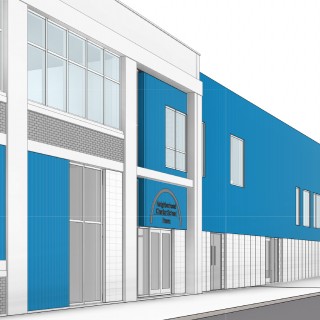
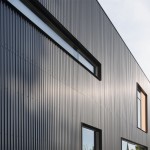
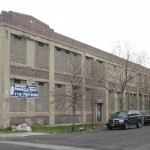
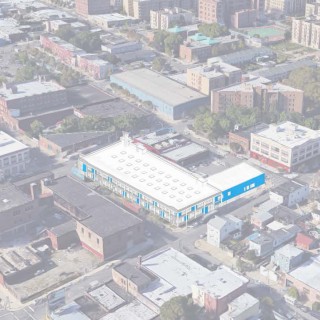
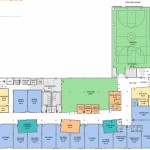
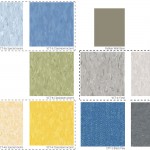
Related Projects + Content
