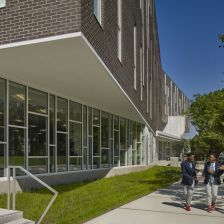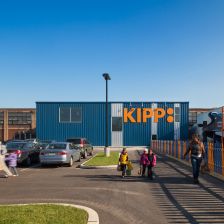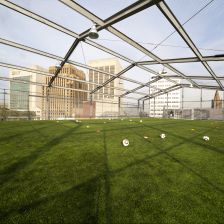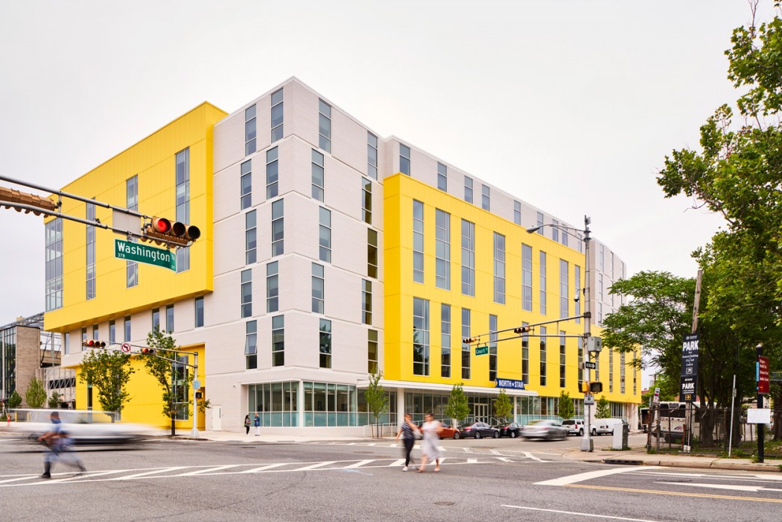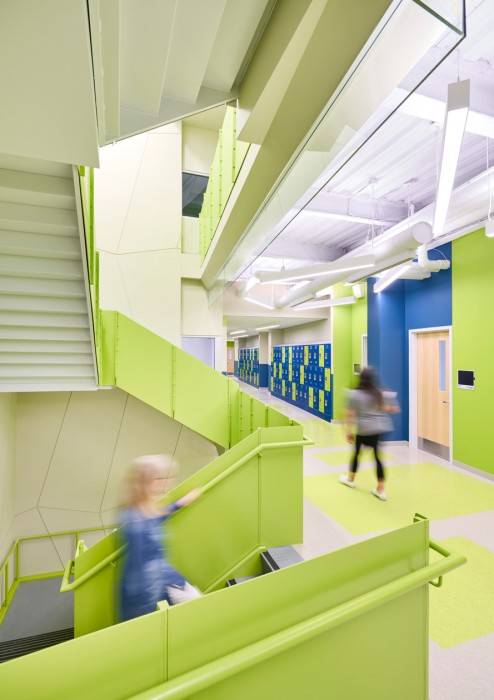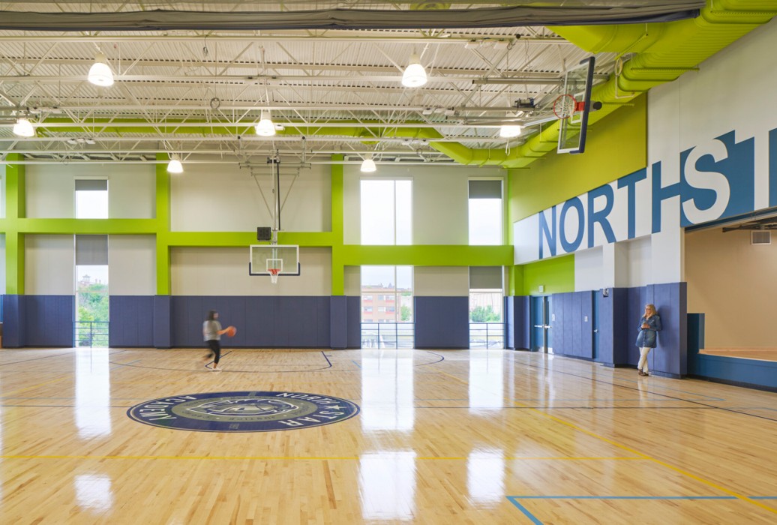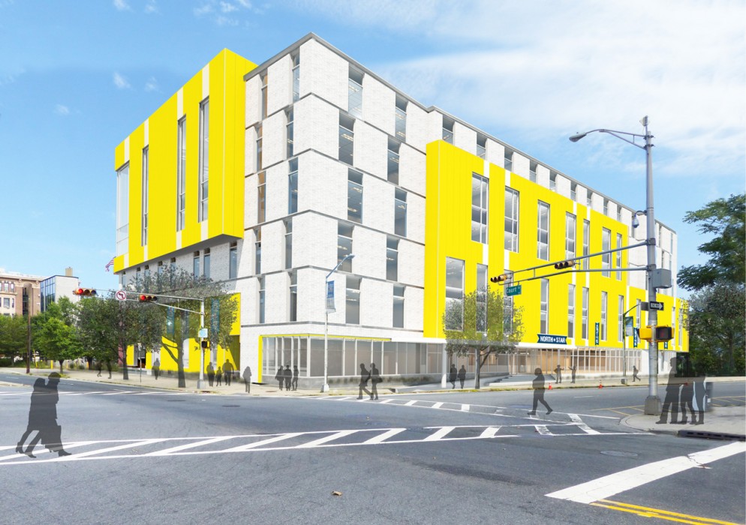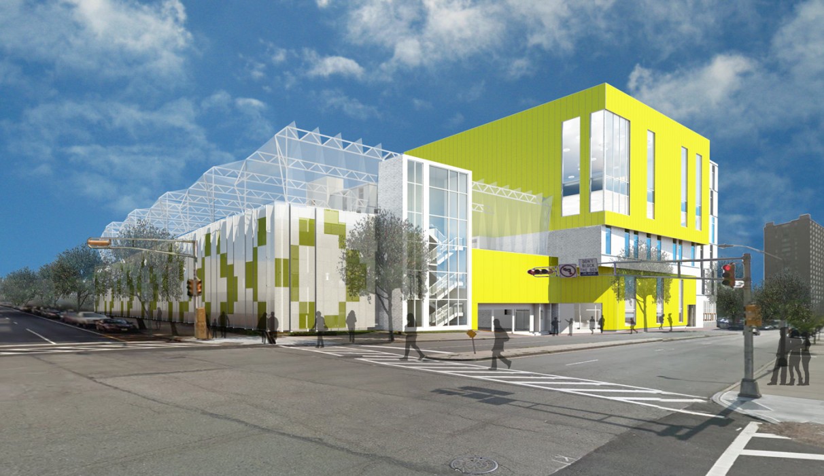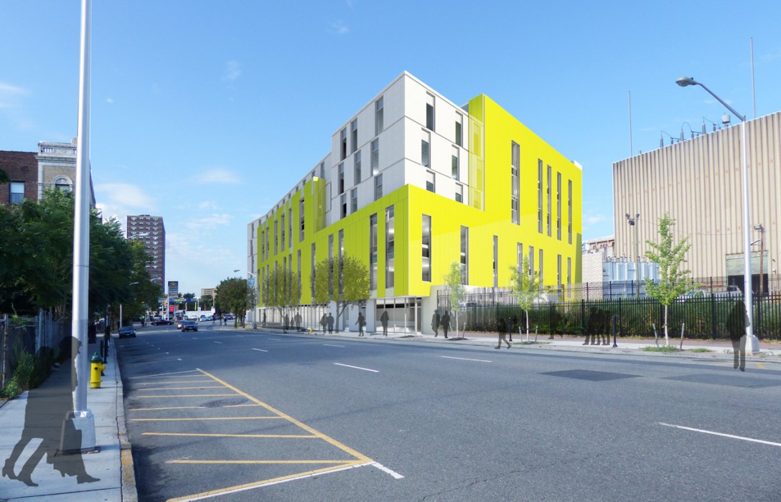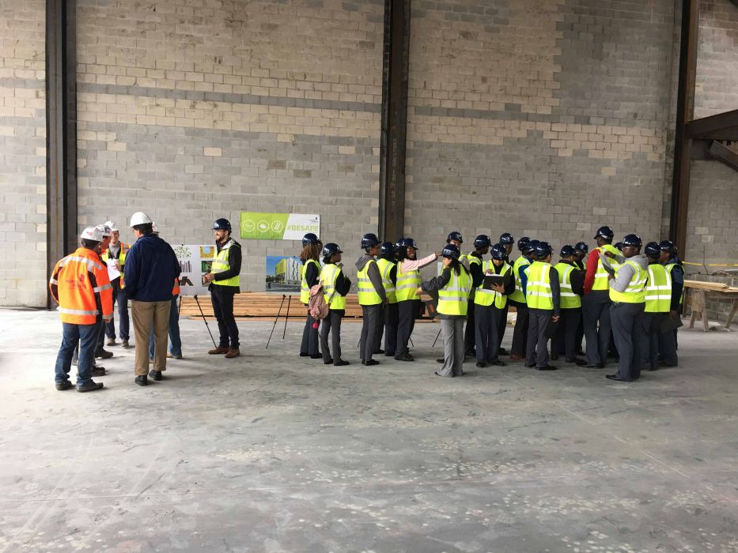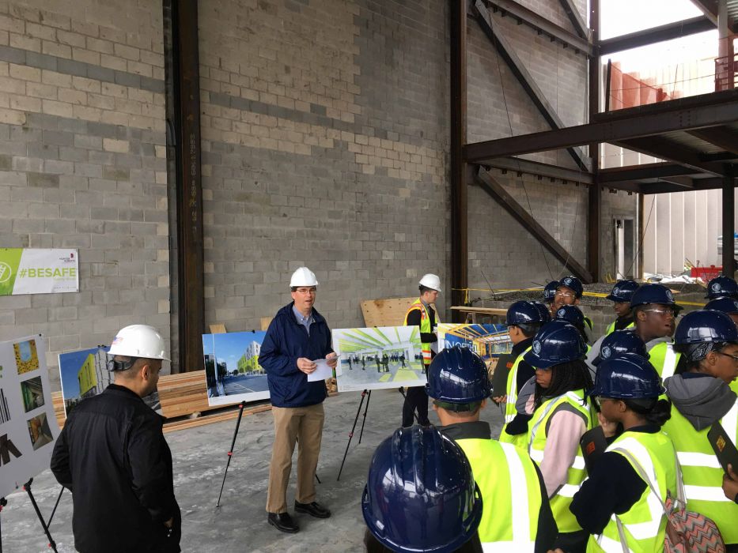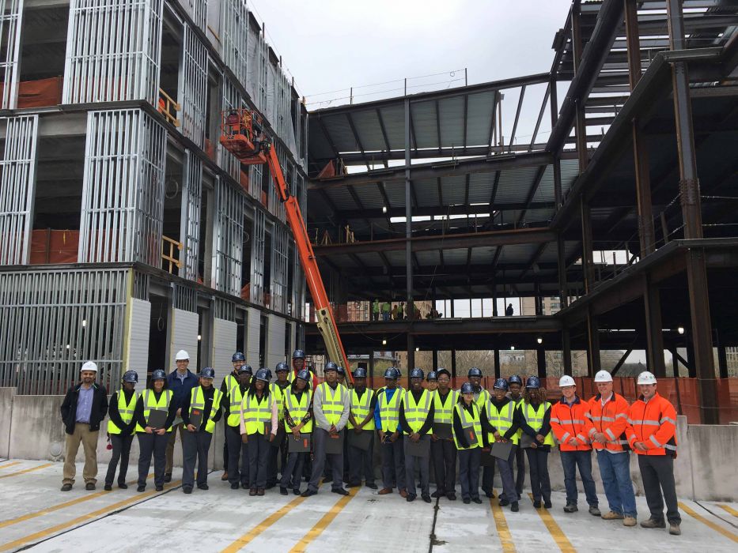Uncommon Schools
North Star Academy Lincoln Park Elementary, Middle, & High School
Newark, NJ
Multistory School Symbolizes Personal Growth
One the site of a former parking lot now stands a six-story 165,000-square-foot K-12 school for more than 1,600 students. Through mindful planning, the design imbues this North Star Academy location with its own identity. Rooted in the unique nature of personal growth, the school’s interiors are united through an abstracted tree metaphor—a visual manifestation of natural growth from roots, trunks, foliage, and leaves spanning across multiple floors as students advance from grade to grade. The complex stacking of classrooms, gymnasiums, and cafeterias benefits from highly specialized engineering and daylighting analysis to promote student wellness.
This project features two gymnasiums, two cafeterias, and two performance art rooms that serve as stages for the gymnasiums. The high school and combined middle and elementary schools have dedicated drop-off and entrance areas to their respective gymnasiumsand cafeterias. Directly adjacent and connected to the new school is an existing parking garage with a re-clad exterior, and a rooftop play area with two basketball courts. Located in an ideal “bridge” position straddling the city and nearby residential neighborhoods, the former parking lot at 377 Washington has been transformed to provide education, self-confidence, and inspiration to Newark students.
Inspiration
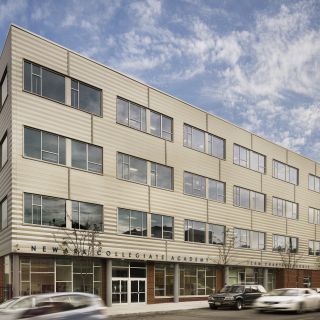
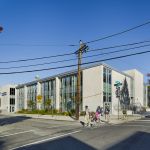
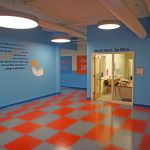
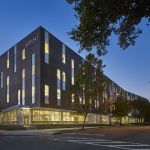
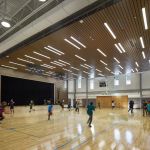
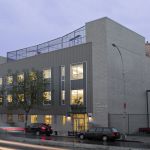
Process
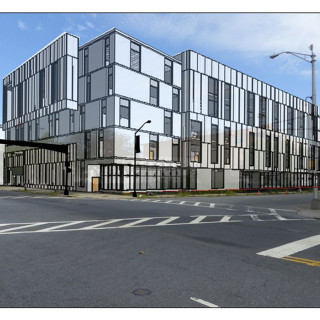
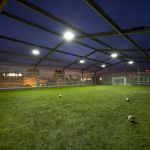
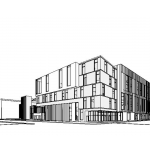
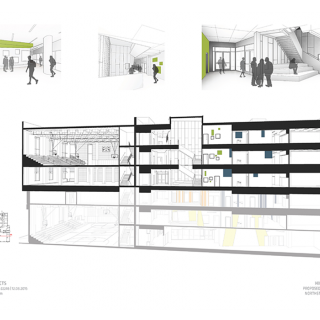
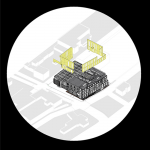
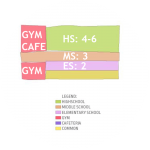
Related Projects + Content
