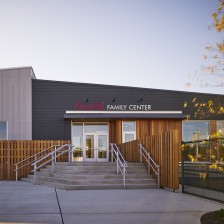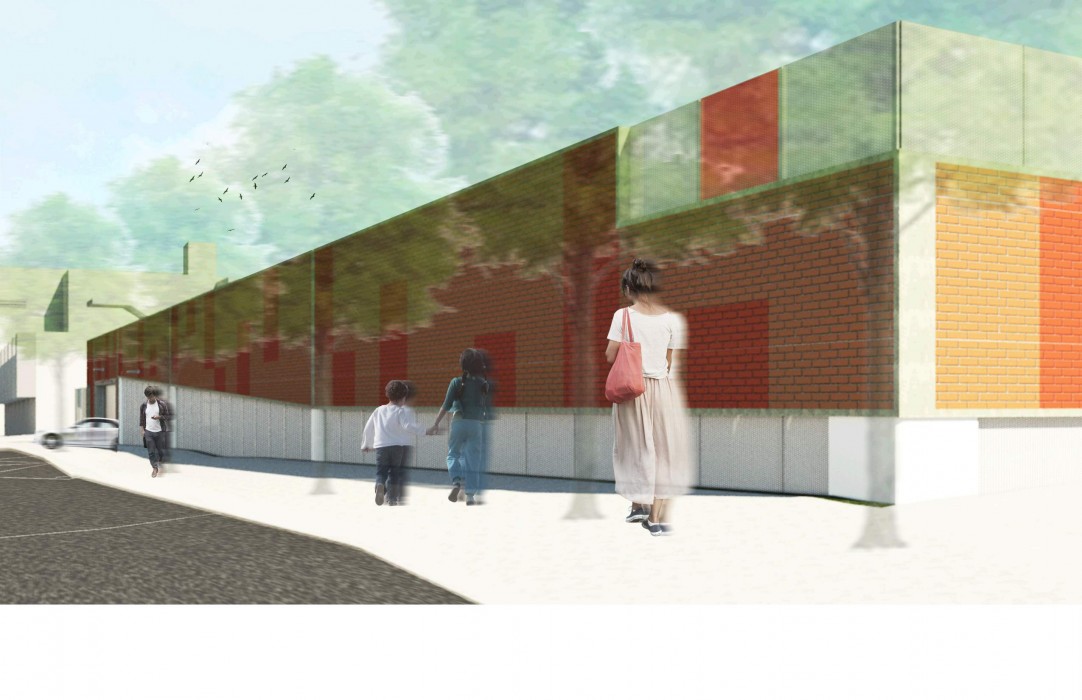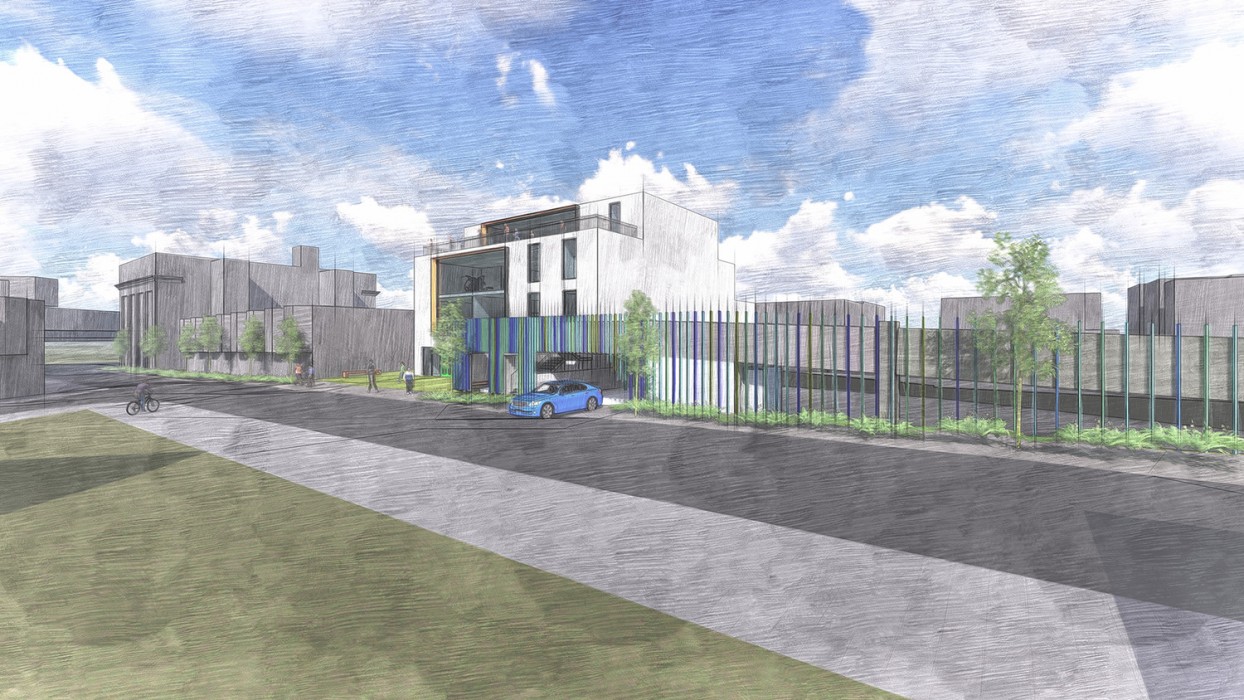Esperanza Health Center
Parking Garage & Community Center
Philadelphia, PA
Beginnings of a Healthcare Campus
Just north of the Market-Frankford Line’s Allegheny Station, the Parking Garage and Community Center act as the first stages of Esperanza Health Center’s whole-block healthcare campus. Sited and designed together, the structures are positioned to consider present and future use and create an urban oasis. The project promotes Esperanza’s mission of providing a safe and secure place for its staff to practice medicine, promote community health through fitness programs and community outreach, and support its families and the greater community.
Phase I. The parking garage is designed to accommodate 100 vehicles and provide a safe location for staff and patients to park when visiting both the clinic and community center. With perforated paneling and landscaping, the parking deck serves as a filter and gateway to the health campus.
Phase II. The community center will act as a gathering place that promotes healthy lifestyles. A multi-purpose community room is positioned at the ground floor for easy access, with a large gym and vast views of the neighborhood. Above, group fitness rooms, health offices, and childcare spaces provide more individually-focused exercise and health programs. At the top level, a conference center allows community members to host events and celebrations, grounding the project’s role in creating an urban oasis for well-being.
Inspiration
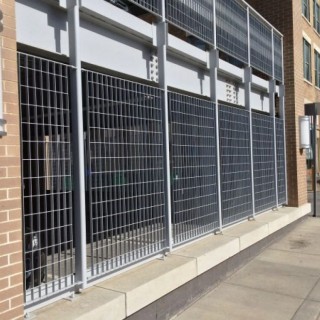
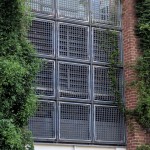

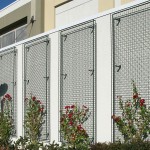
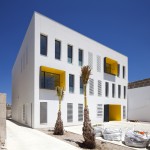
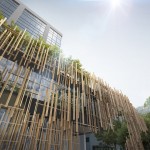
Process
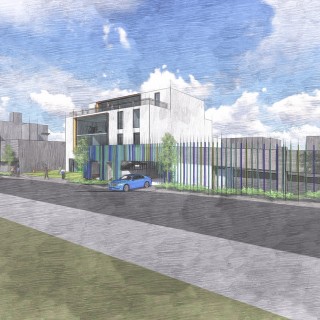
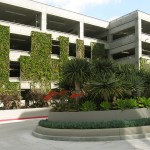
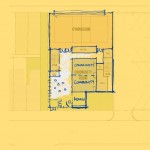
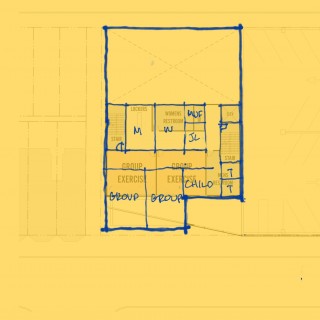
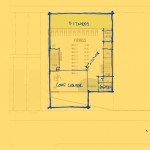
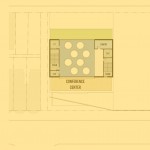
Related Projects + Content
