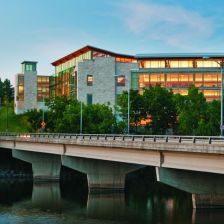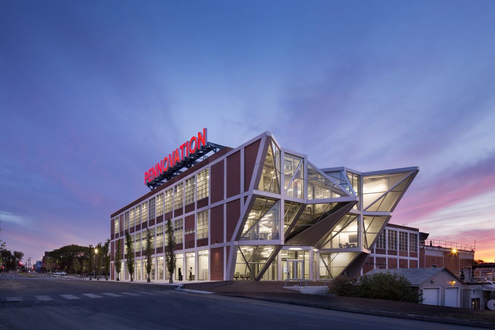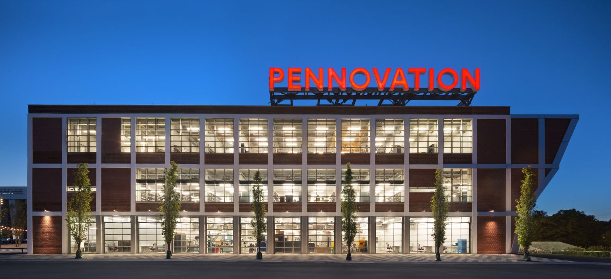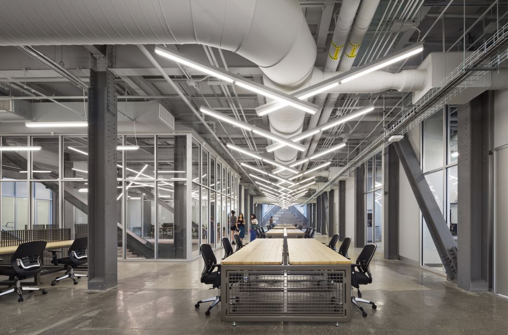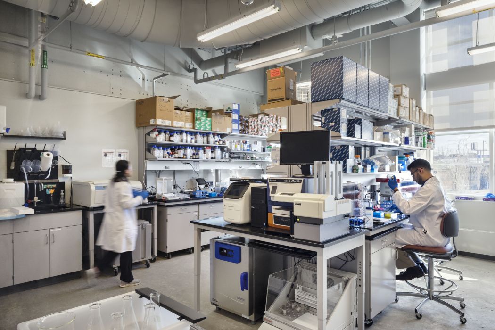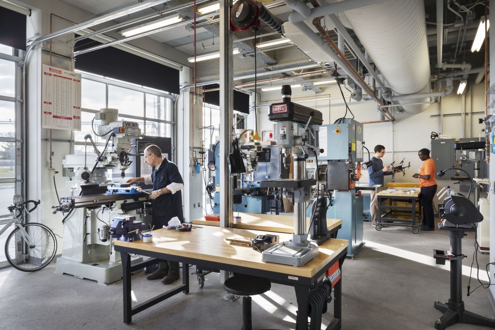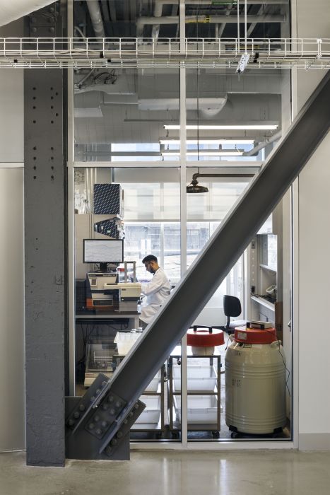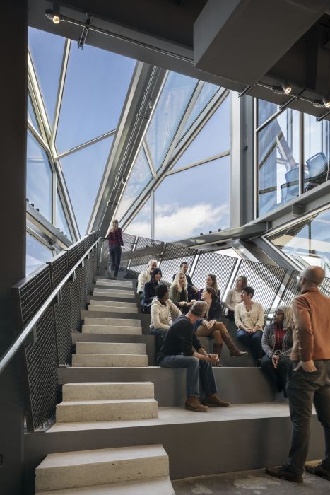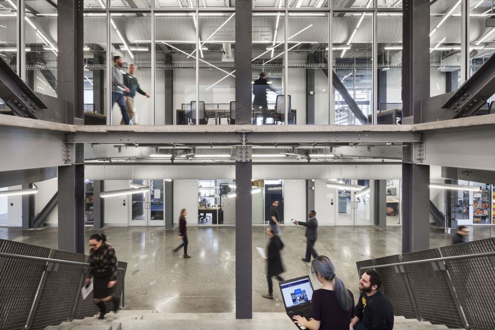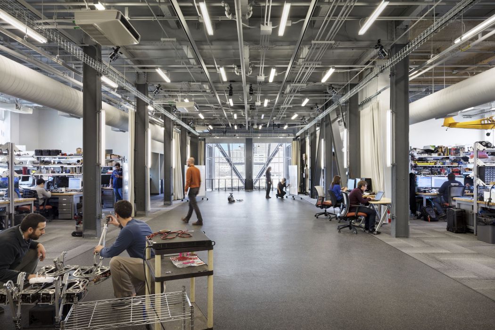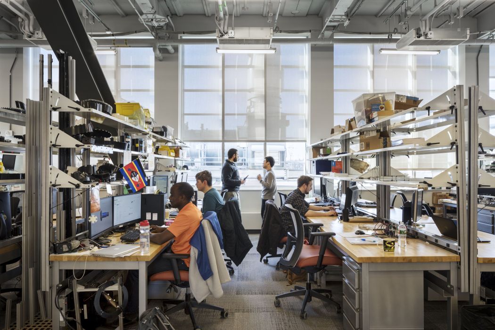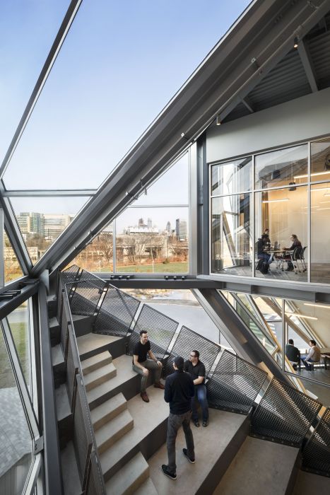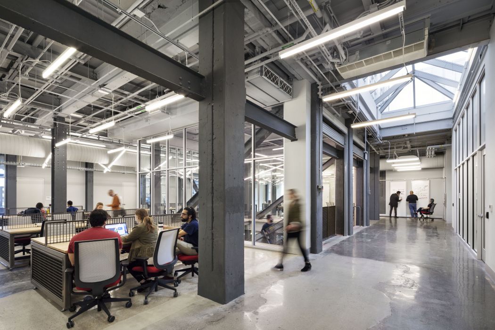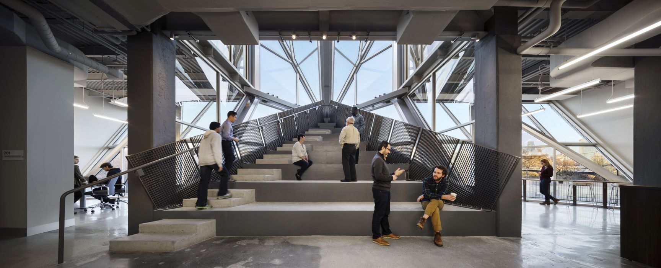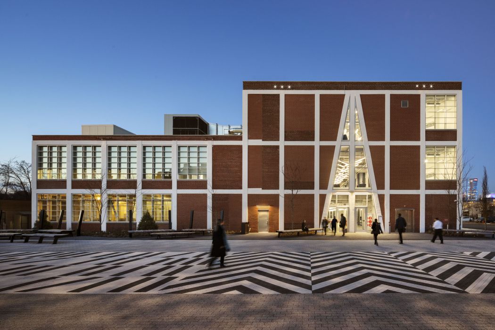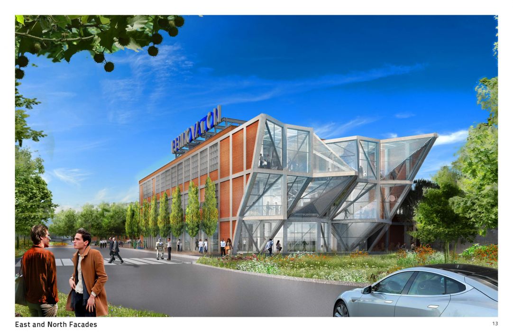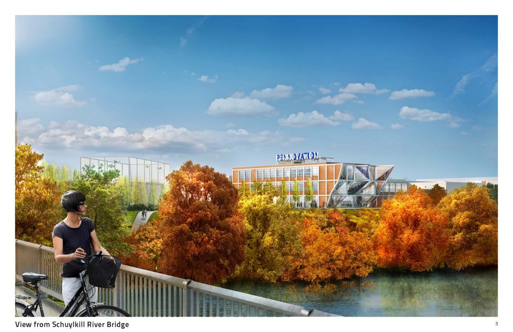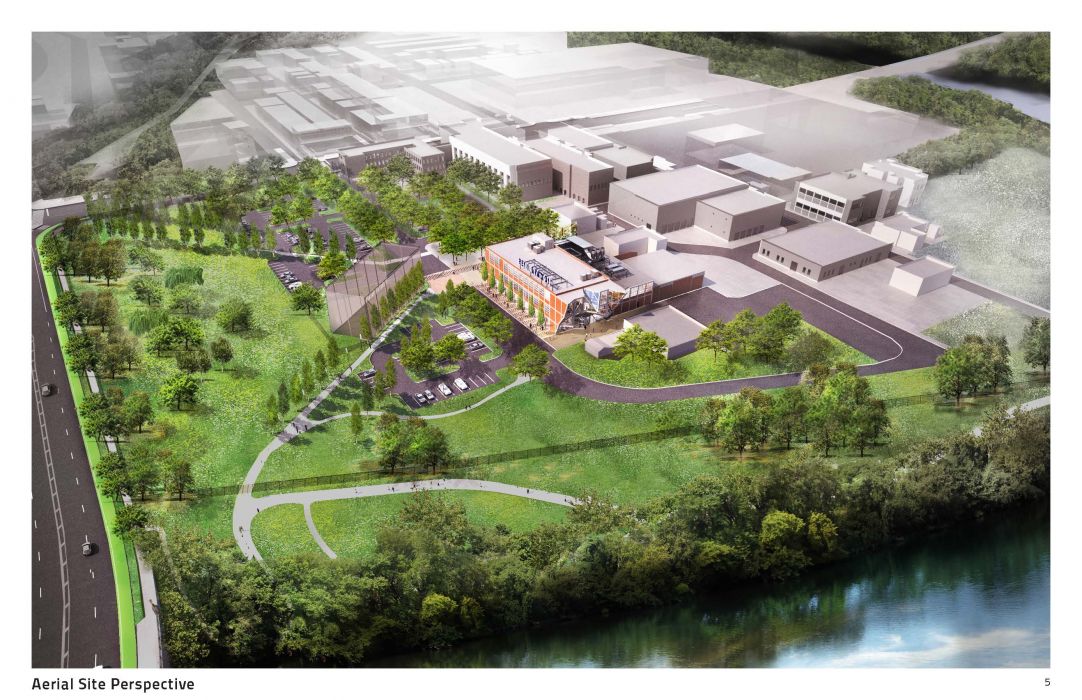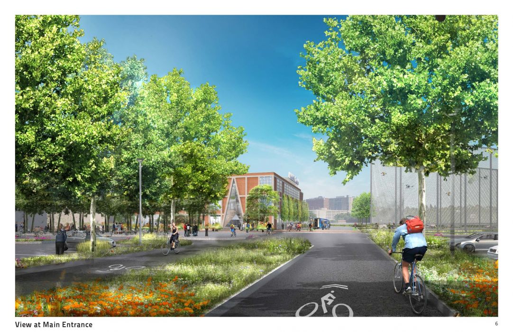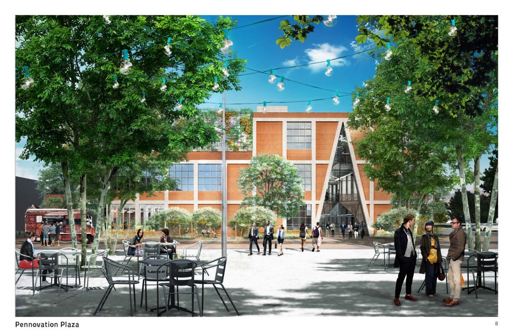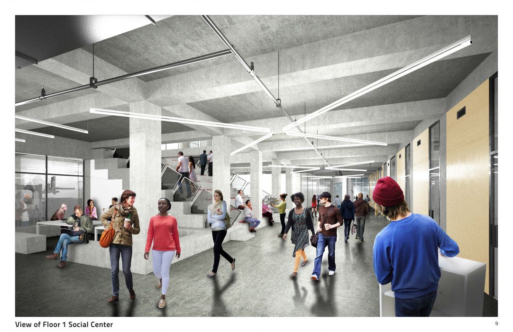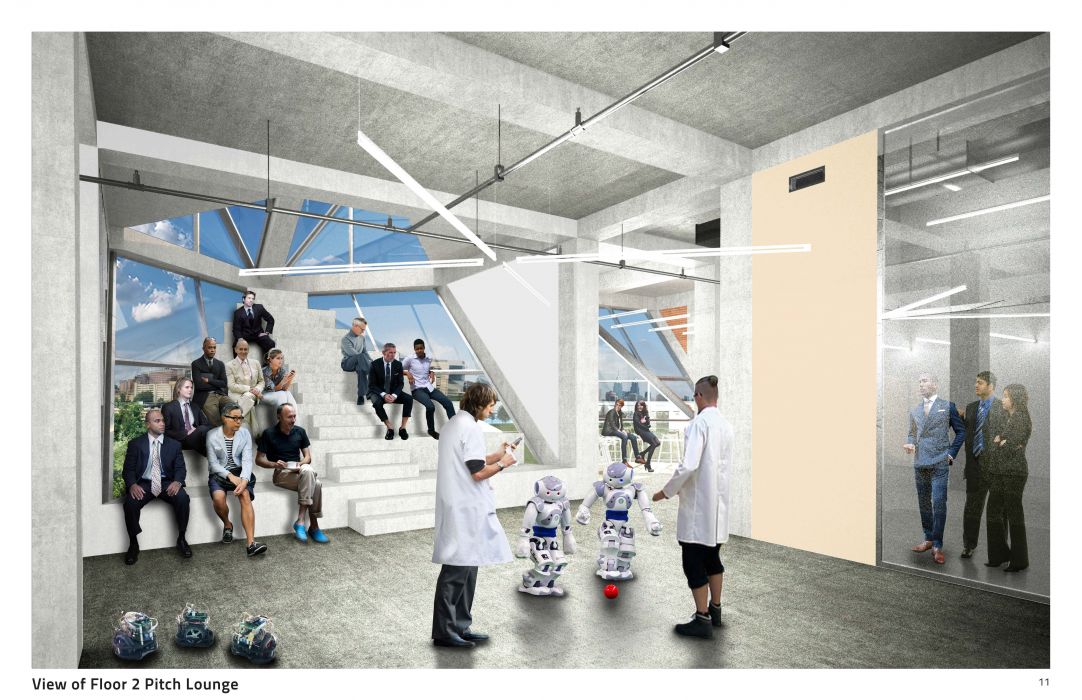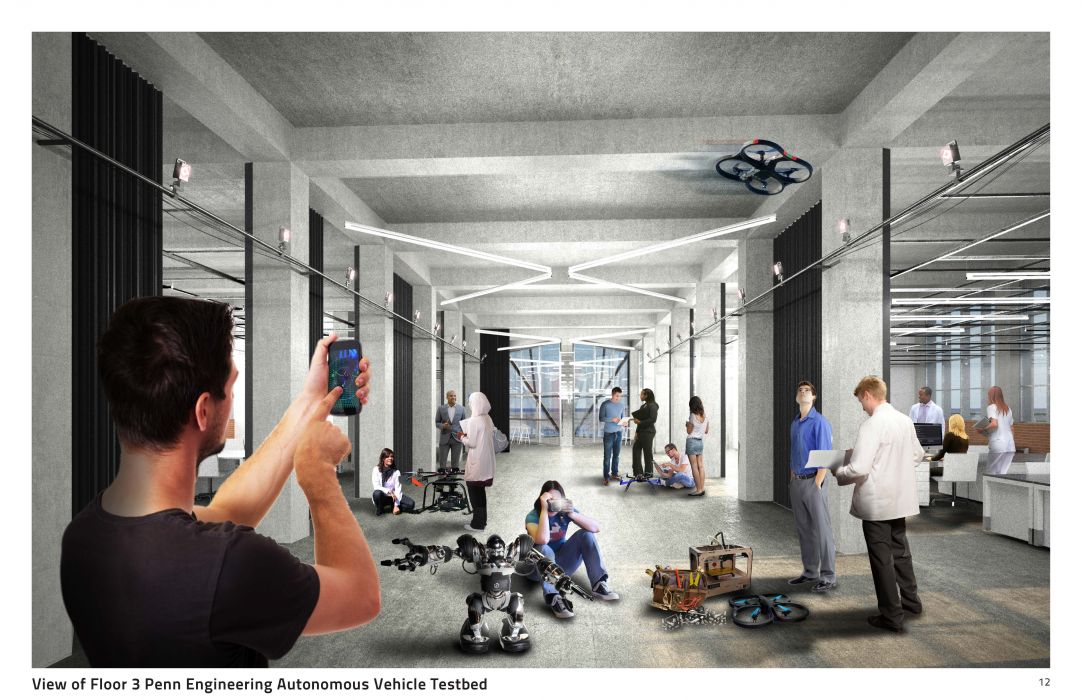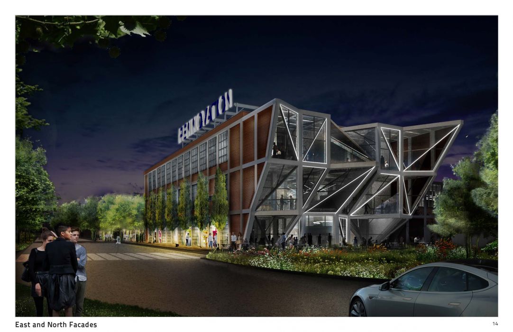The University of Pennsylvania
Pennovation Center
Philadelphia, PA
A vibrant entrepreneurial ecosystem & engine for innovation
As Executive Architect, KSS facilitated a thoughtful process of creativity, careful management, and thorough oversight of the entire design team. The result is the cutting-edge home for the next generation of global innovation—a dynamic environment where inventiveness is translated into viable ventures.
Located on a 23-acre former DuPont research site across the Schuylkill River from Penn’s campus core, Pennovation is an iconic landmark for the University. Its redesign takes advantage of the building’s strong industrial bones by keeping infrastructure exposed and the floors, columns, and façade as raw as possible. While much of the robust existing façade is maintained, selective intervention on the north façade marries history with progress. This sculptural intervention serves as an illuminated beacon for Pennovation, expressing the entrepreneurial ecosystem within and projecting it forward to the established heart of campus.
Centralized co-working space connects offices, labs, and shared resources, allowing engineers to break out from their lab space to work cross-curricular. Common areas include meeting rooms, social spaces, and a bleacher lounge that connects floors and people, promoting dynamic views across research spaces and providing a light-filled open space for break-out sessions, pitches, small group meetings, and spontaneous interactions. Above all else, this central space is an area of intersections where disciplines, theories, and ideas overlap and collide—a place where people and companies come together.
Inspiration
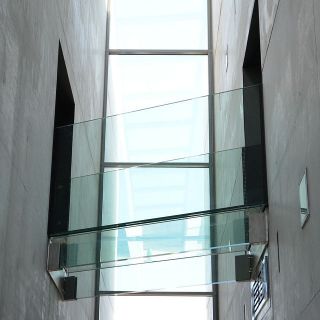


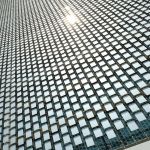


Process
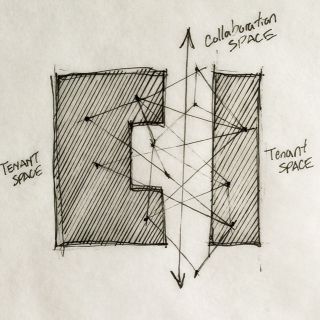

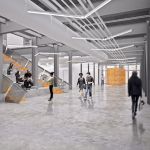
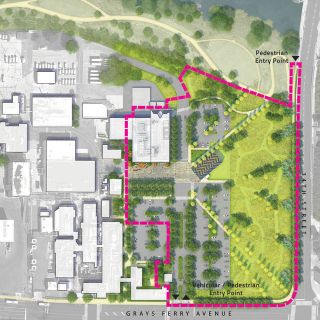
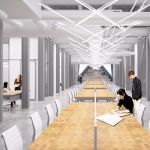
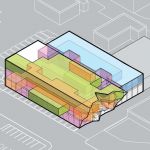
Related Projects + Content
