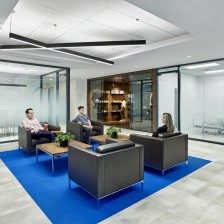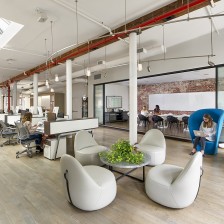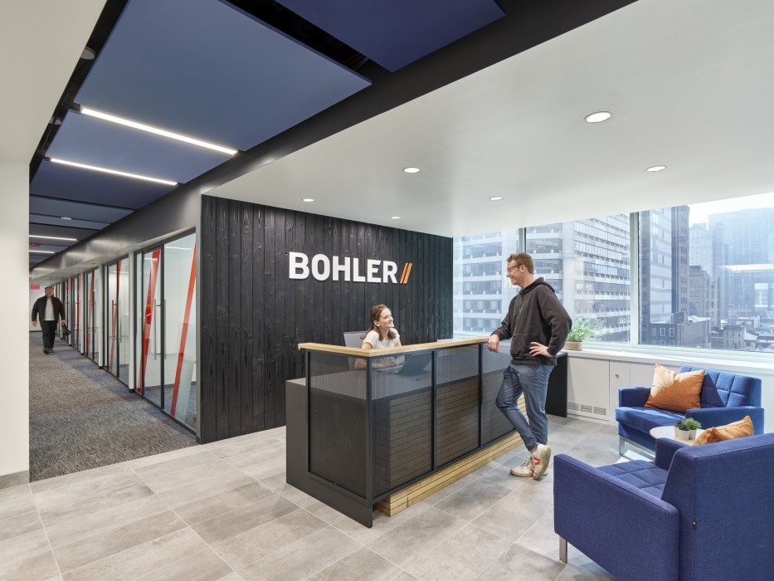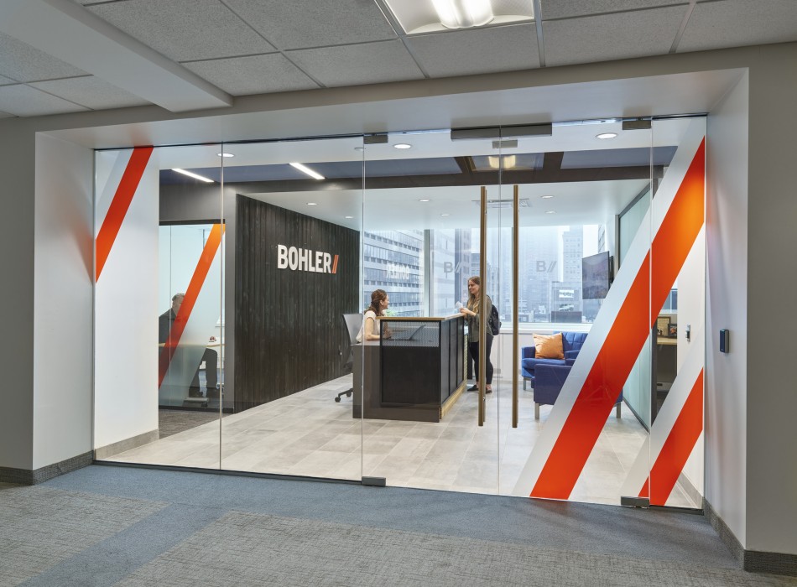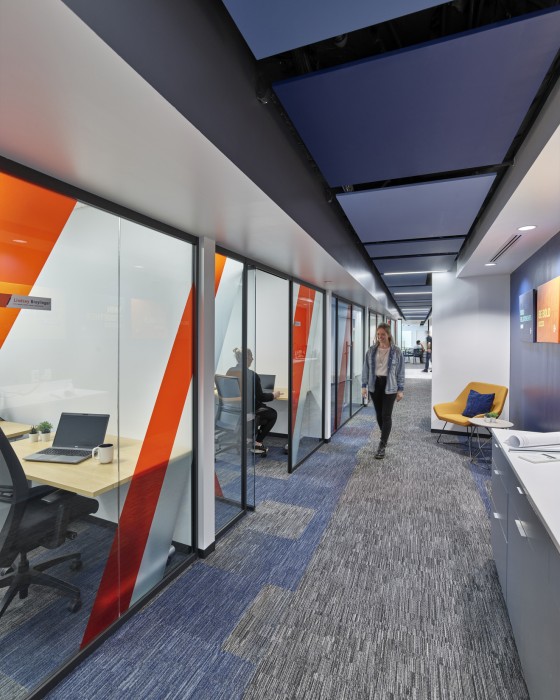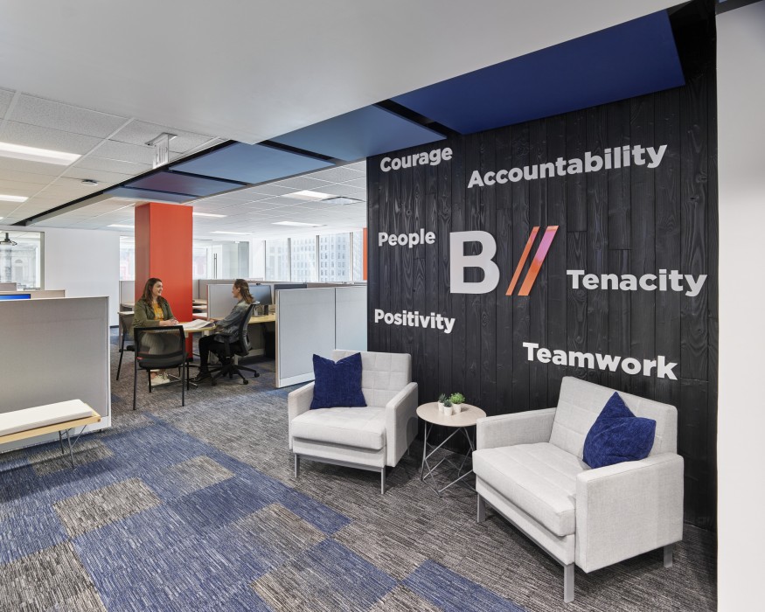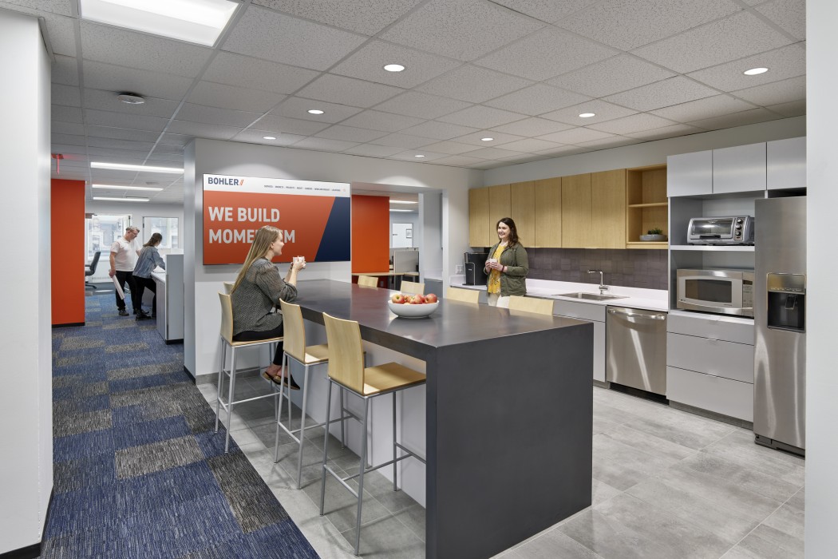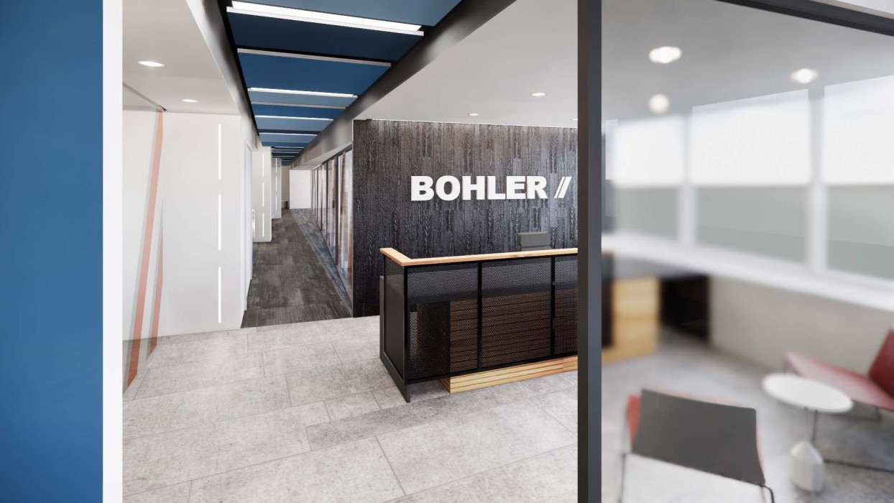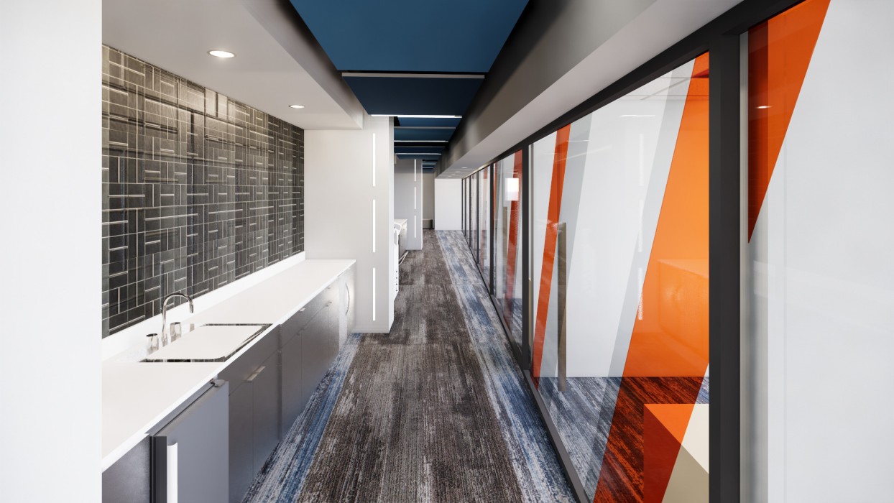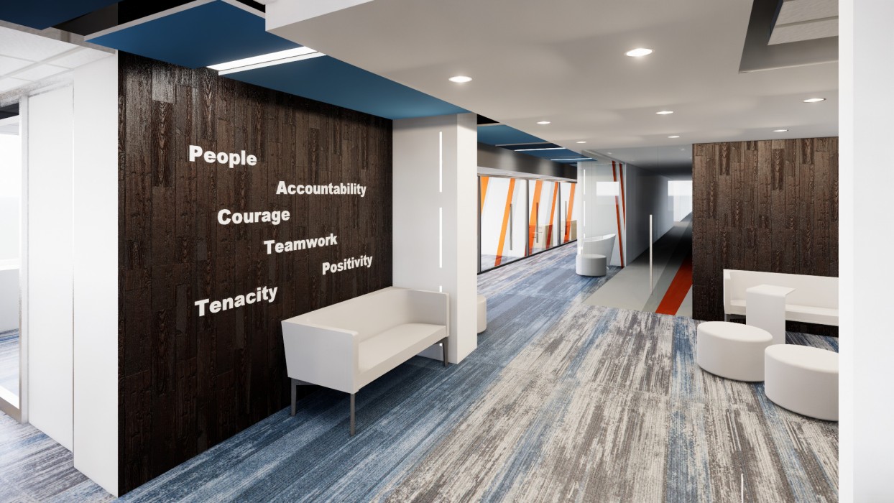Bohler
Philadelphia Workplace Interiors
Philadelphia, PA
Cohesive workplace reflective of new brand identity
Bohler sought to update its existing 6,000-square-foot Philadelphia workplace to reflect the company’s new brand identity while also adding 2,400 square feet of new space. Connectivity between the existing and new spaces was important to create a cohesive working environment that avoided any separation between old and new.
The design leans into Bohler’s civil engineering practice; inspiration from imagery of infrastructure from the complexity of highway networks to the high contrast of road striping is expressed in bold material selections. An angled main path through the office blends existing and new space while referencing the diagonal geometry of Bohler’s updated logo. Patterned charcoal carpet reminiscent of a paved road demarcates the angled path from the open office on either side. Above, a decorative ceiling element featuring various shades of blue evokes the sky. Also inspired by the angled logo element are supergraphics covering the office fronts comprised of clear and “Bohler orange” window film.
The newly integrated space features a reception area, pantry, millwork hoteling workspaces, five new workstations, seven new private offices, a wellness room, and lounge area. In the existing space, updated finishes reflect the Bohler brand including new backsplash tile in the existing pantry and removal of outdated brand colors throughout. The existing reception desk was modified and refinished with a gun metal desktop and wire grill corner element to create a striking moment upon entry into the space.
Inspiration


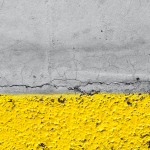

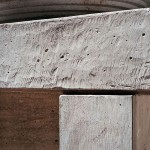

Process
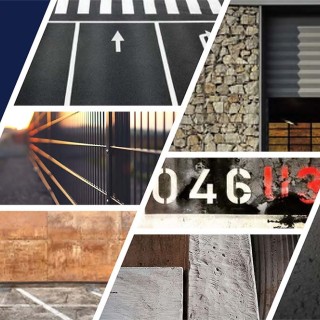

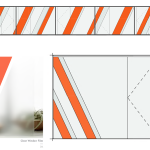
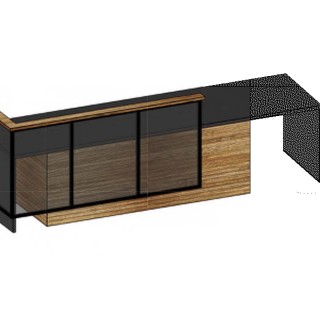
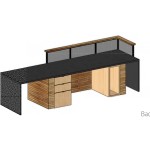
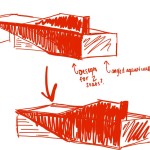
Related Projects + Content
