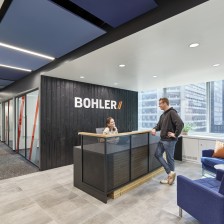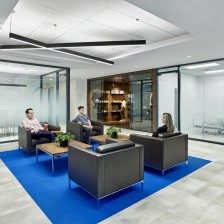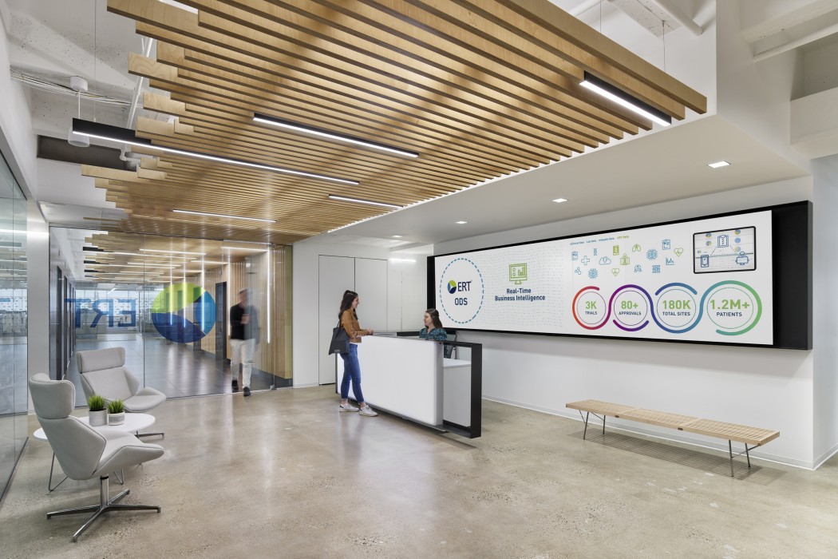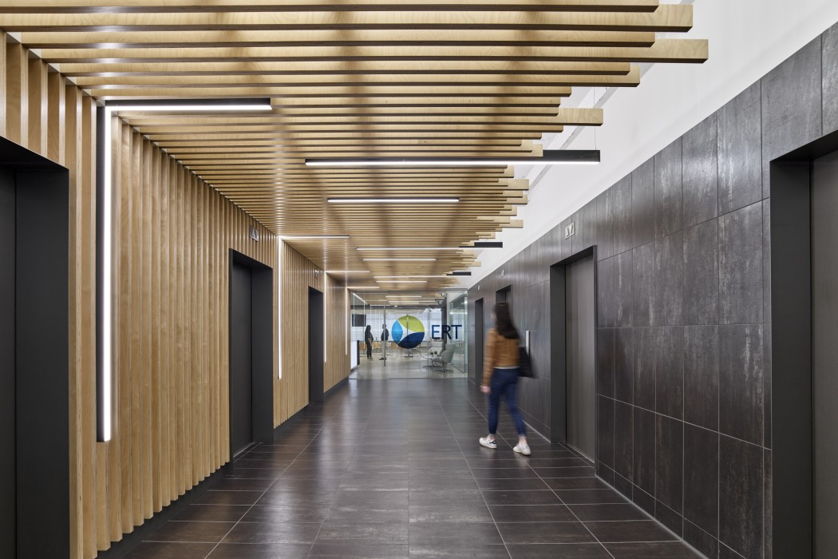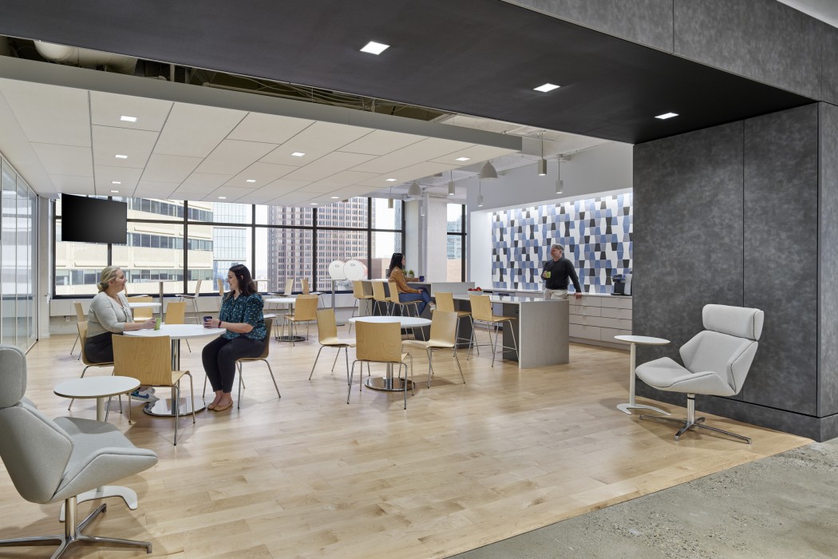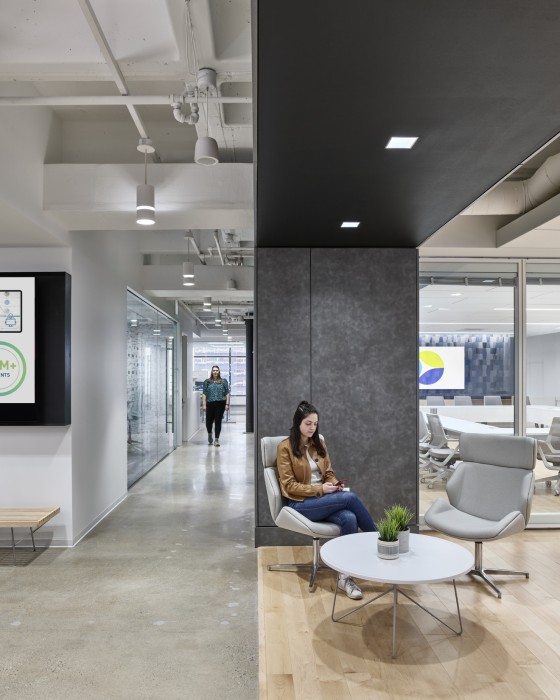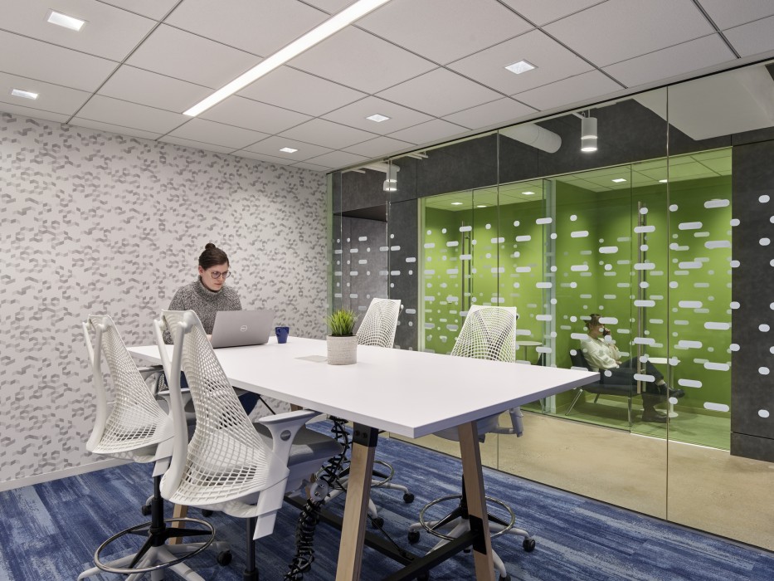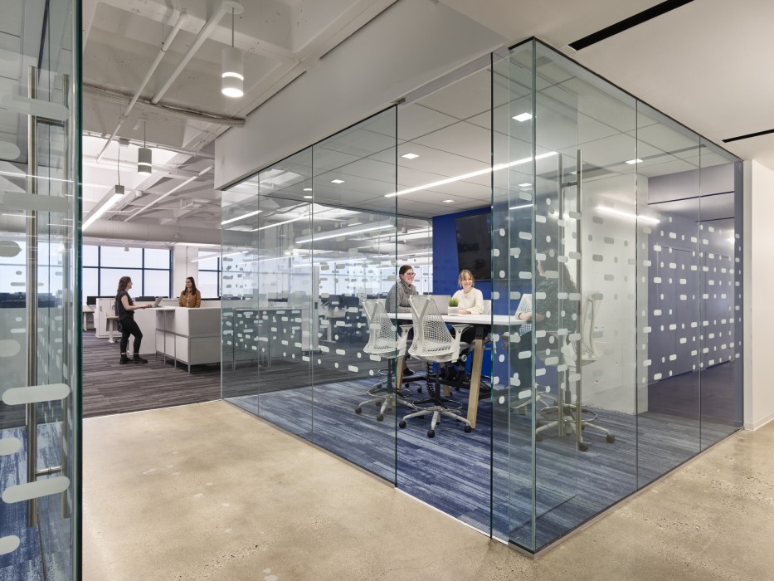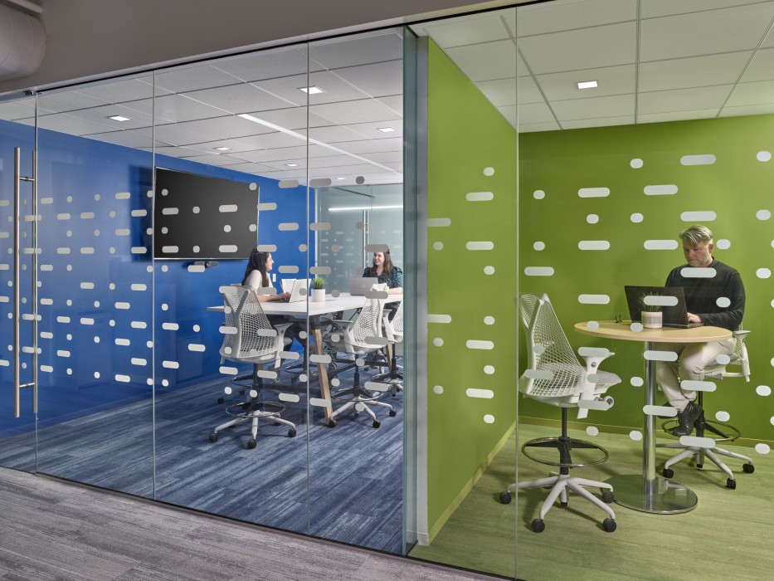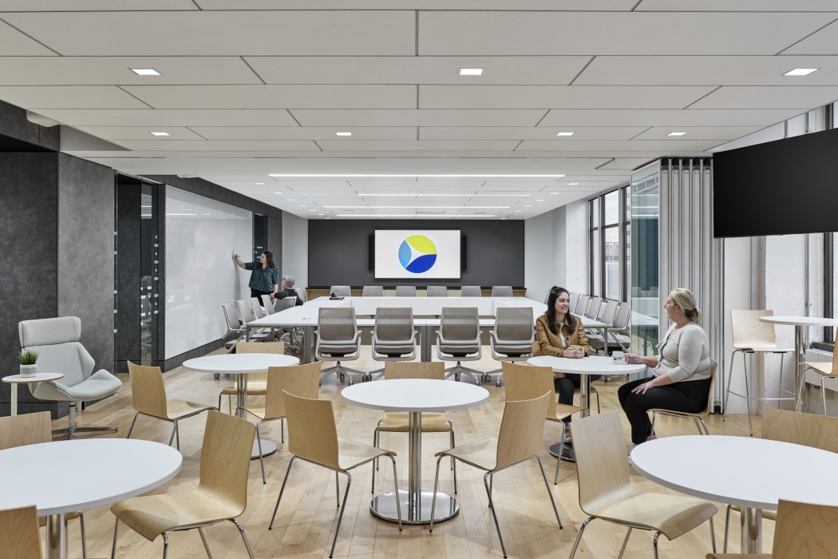ERT
Philadelphia Workplace Interiors
Philadelphia, PA
Flexible, inviting workplace supports multidisciplinary work
Informed by an intensive visioning and programming process, the project turned ERT’s former offices in a Center City high rise inside out — reimagining once disconnected departments as a series of porous, interwoven neighborhoods all oriented to the dramatic views and daylight provided by the building’s full-height perimeter glass. As part of the hybrid office strategy accommodating a wide variety of work modes, the project includes a range of flexible spaces: private and on-demand offices; open plan areas with both assigned and free-address workstations; variably sized meeting rooms; individual phone pods; a 24/7 customer support center; and numerous informal spaces in between supporting both individual work and group collaboration. The plan centers on a flexible, multi-function café / board room / commons directly adjacent to the elevator lobby and reception. An operable glass partition allows the space to be reconfigured as needed for different functions.Reflecting both ERT’s dedication to transparency and its European connections, the project’s material palette features light wood, glass, polished concrete, blackened metal, and the building’s own exposed structure. As a celebration of ERT’s particular focus on cardiac medicine, a monumental, abstracted EKG chart made of wood slats and recessed linear lights hovers over the lobby and commons, providing both a dramatic arrival experience and useful wayfinding device.
Inspiration
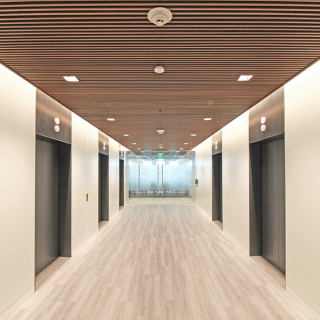
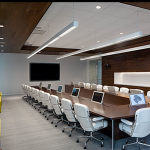
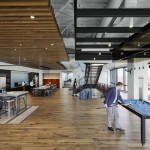
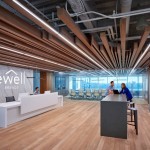
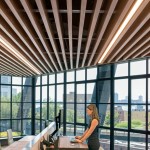
Process
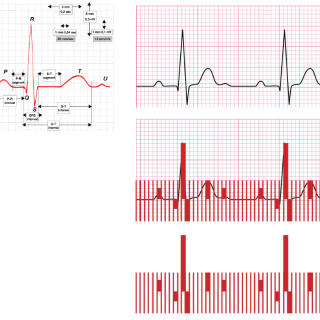
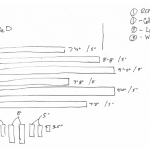
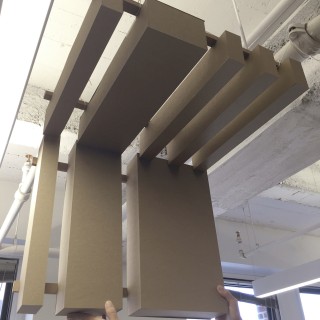
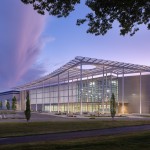
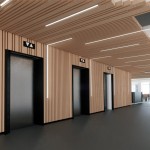
Related Projects + Content
