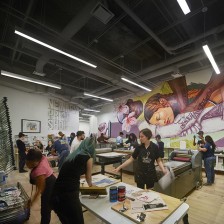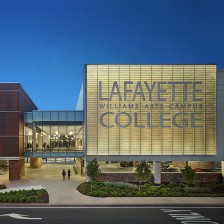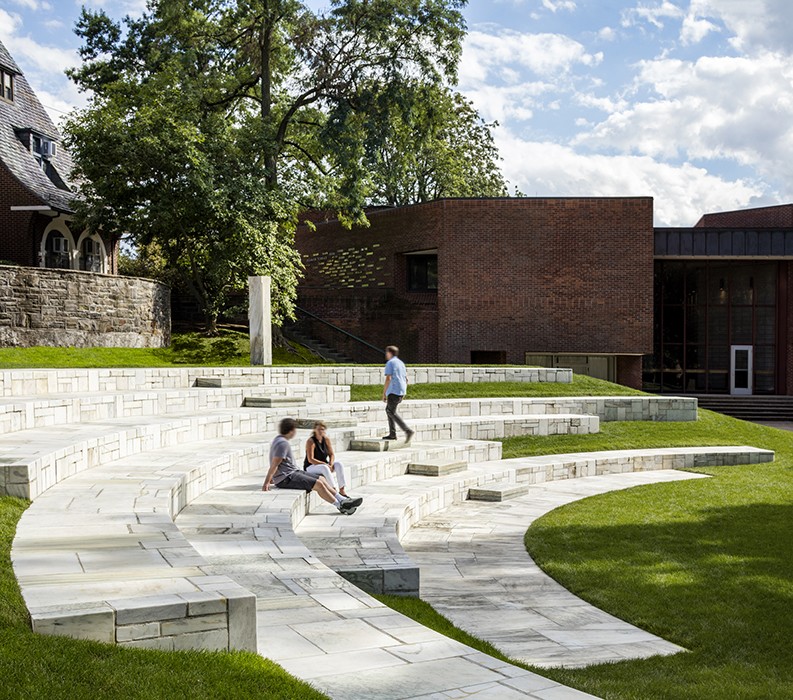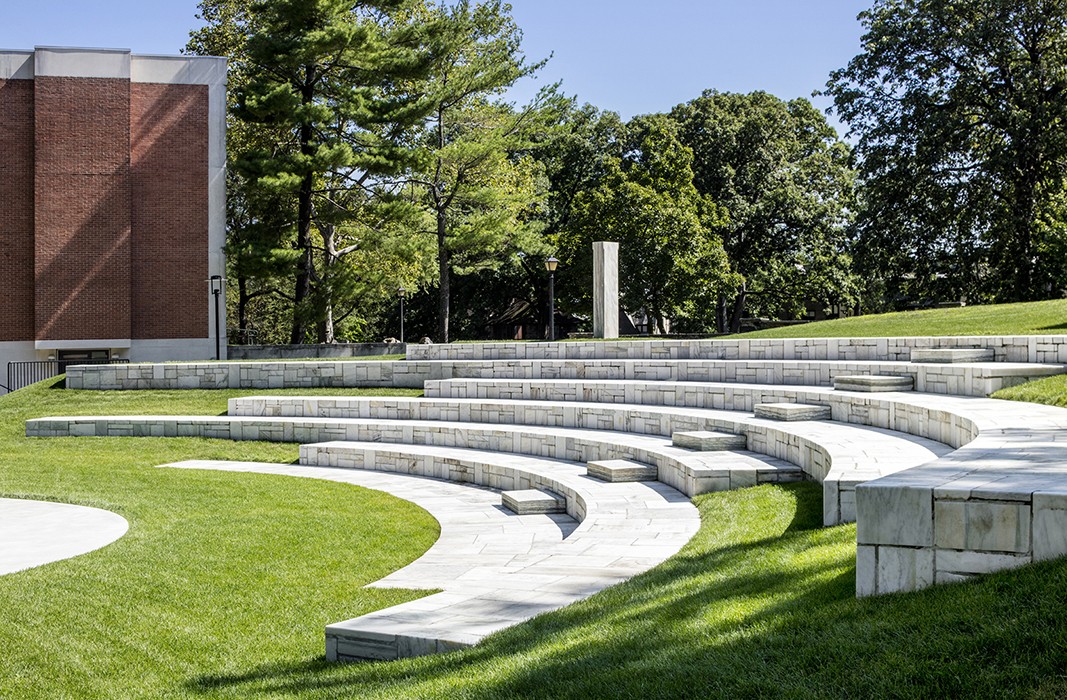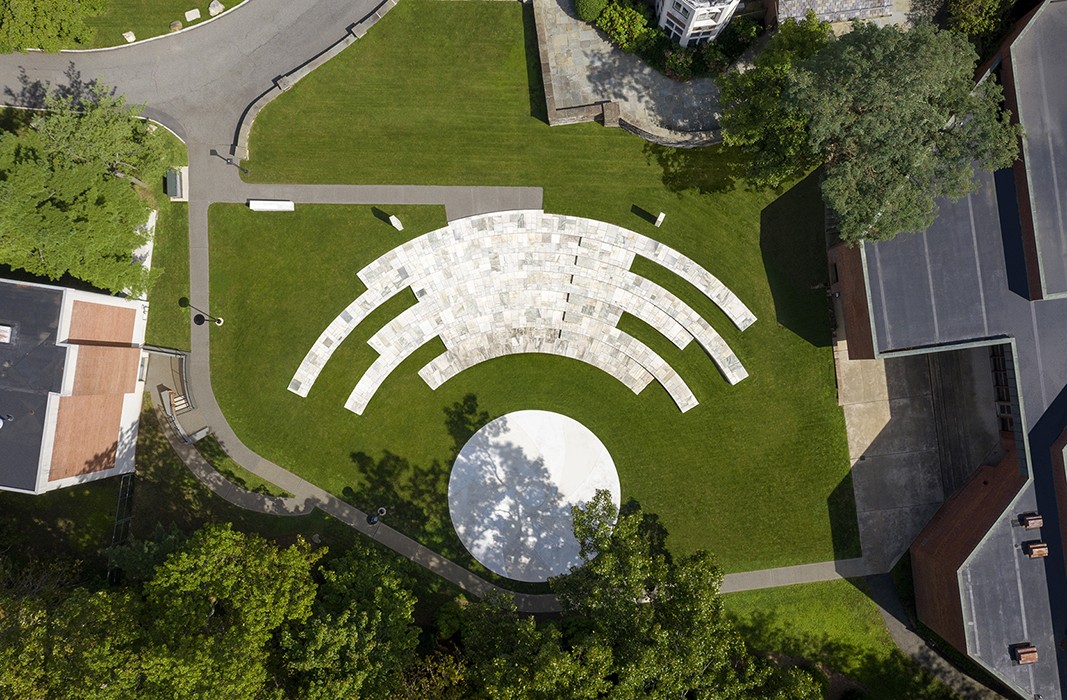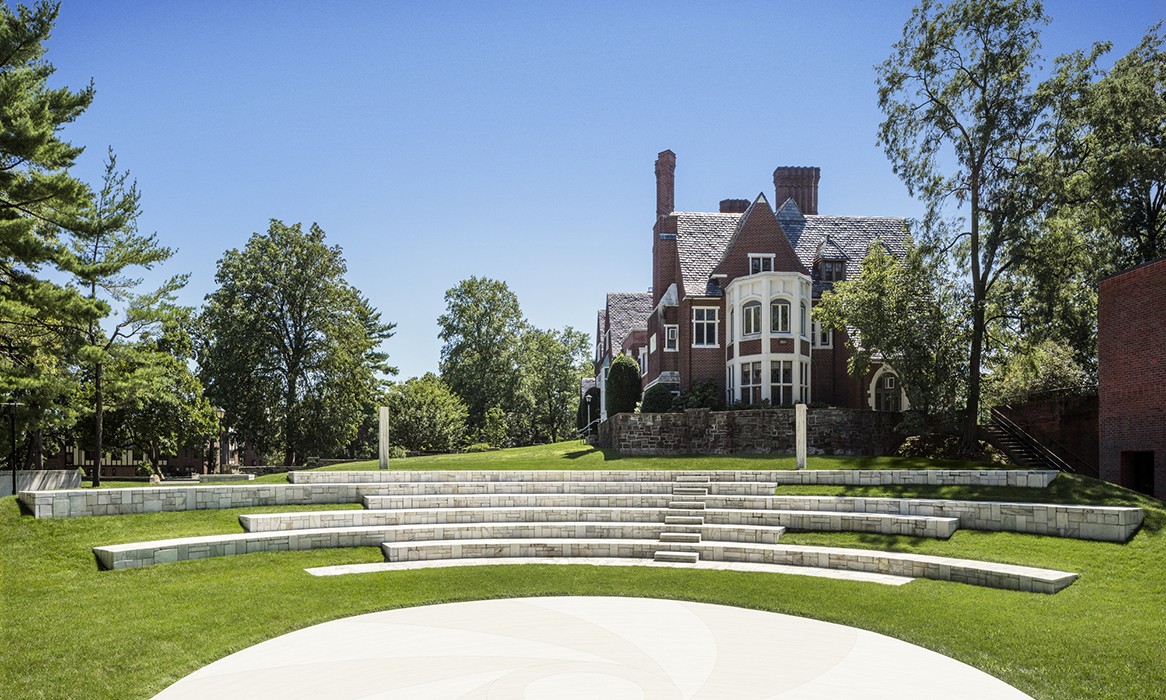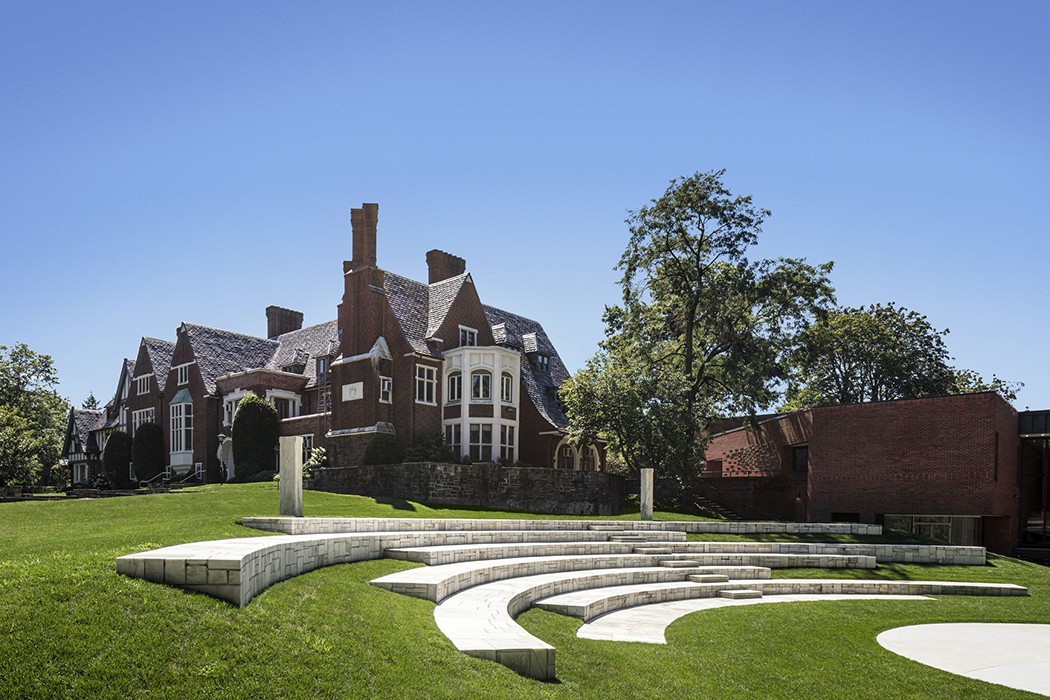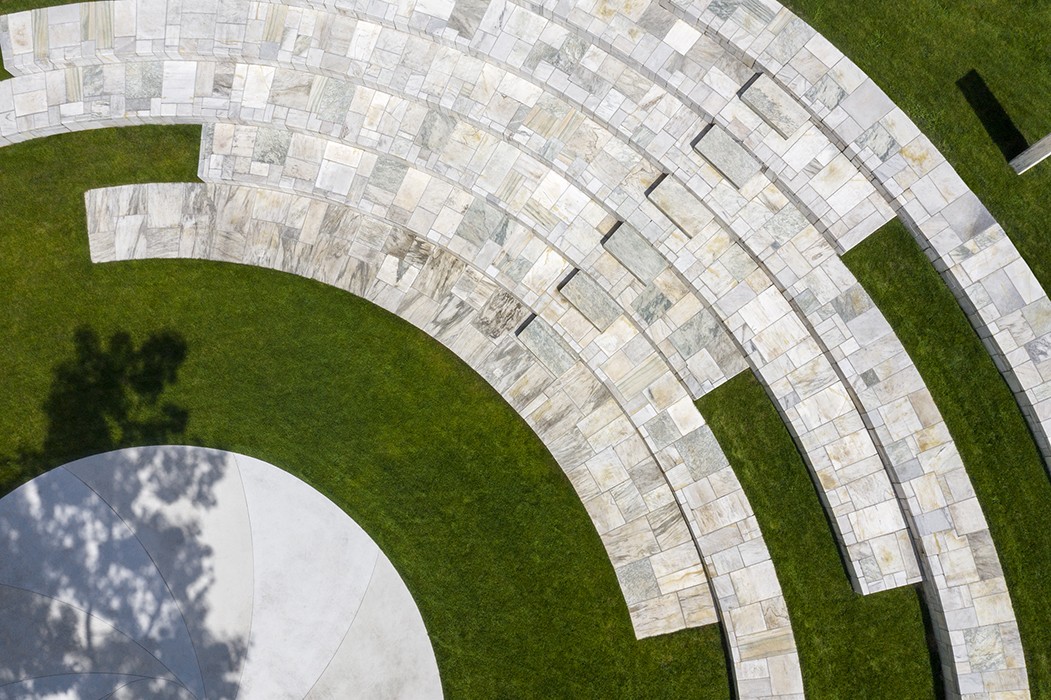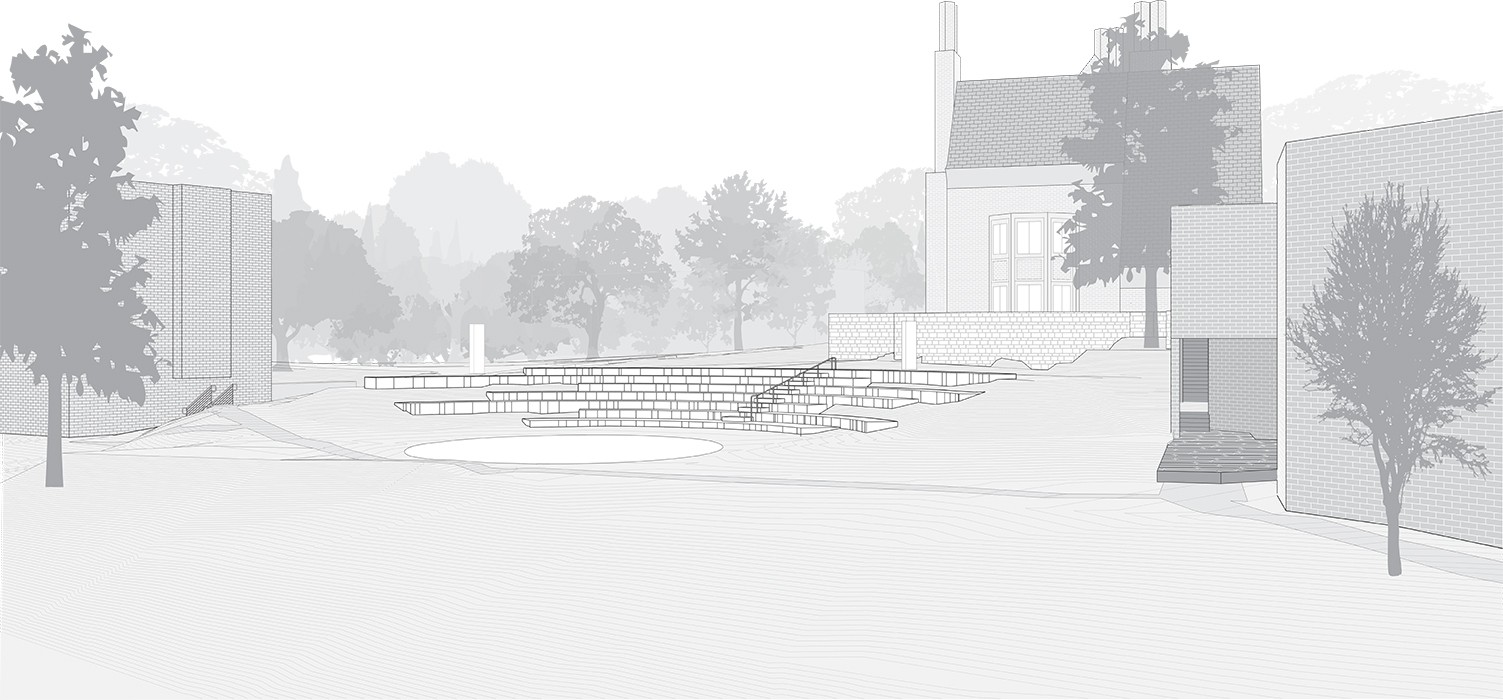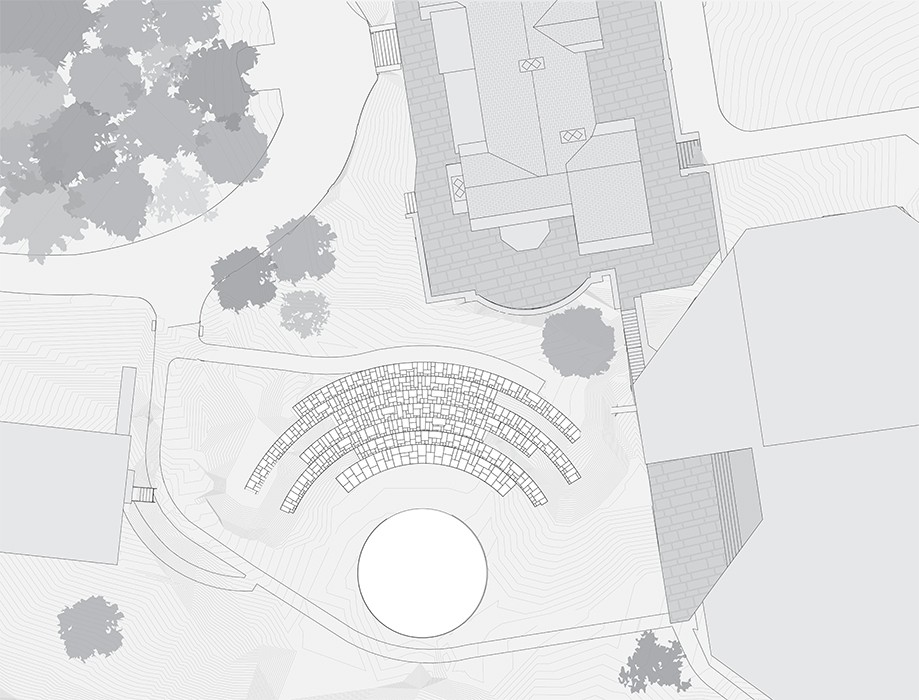Sarah Lawrence College
The Remy Theatre
Bronxville, NY
Adaptive Re-use of a 1930s Amphitheater
The Remy Theatre is an adaptive re-use a hybrid Greek-Celtic style theatre designed and built in 1934-36 by architect-sculptor Horton O’Neil on his family’s estate in Cos Cob, Connecticut. Upon the estate’s sale in 2017, the structure risked demolition. Cos Cob local and Sarah Lawrence alumna Josie Merck saw the opportunity to relocate the theatre to her alma mater, and generously funded the relocation, restoration, design, and reconstruction of 2,500 marble blocks and two marble monoliths.
The re-use of the O’Neil theatre was influenced by precedents of gardens and amphitheaters that sinuously weave earth, stone, and natural features; those which were as much about harmony with place as crafting a common space that elevates both community and performance. The project design uses the geometry of the original theatre as a fulcrum; its composition and construction were intimately tied to the sculptural craftsmanship of the tiers as they linked together to form an arc focused on the stage and embedded in the slope of Lia Fail. The new Remy Theatre layout uses the geometrical point of origin and stretches apart the tiers, weaving stones with hill and grass interspersed, intertwining earth, stone, and natural features. The design integrates the O’Neil stones into the Sarah Lawrence landscape, blending past and present to begin to tell the story of the Remy in its new incarnation at Sarah Lawrence where it will serve as a 200+ seat public venue for outdoor theatre, dance and musical performances, literary readings, lectures, and social gatherings for years to come.
Inspiration
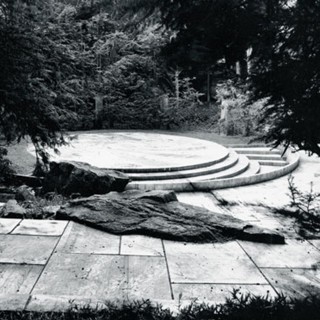

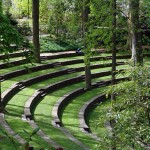

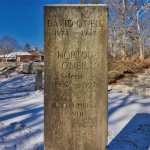
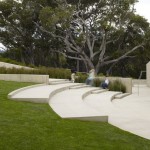
Process
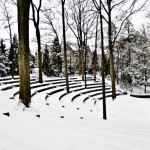
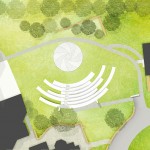
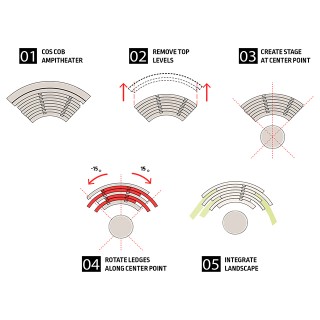
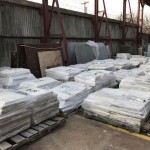
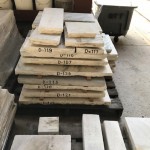
Related Projects + Content
