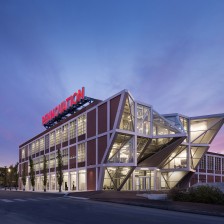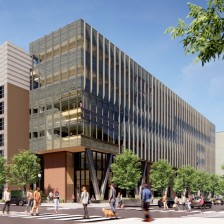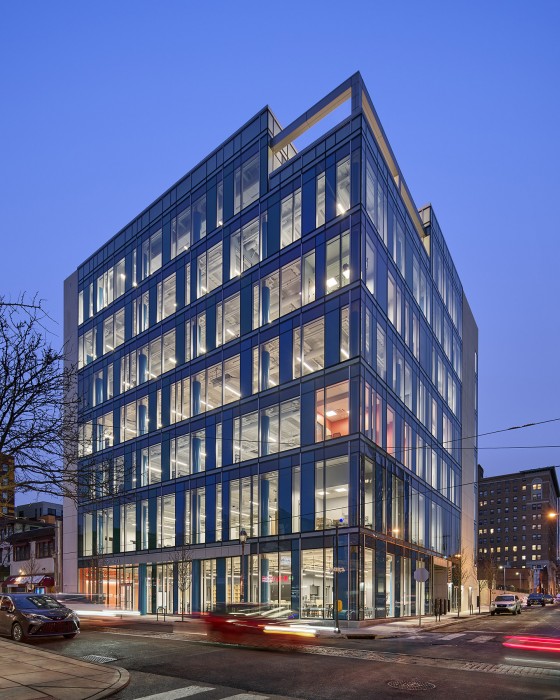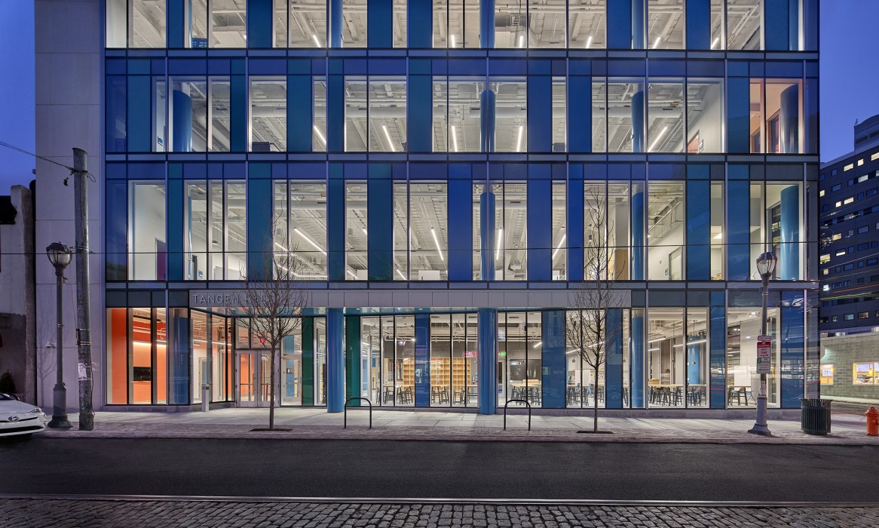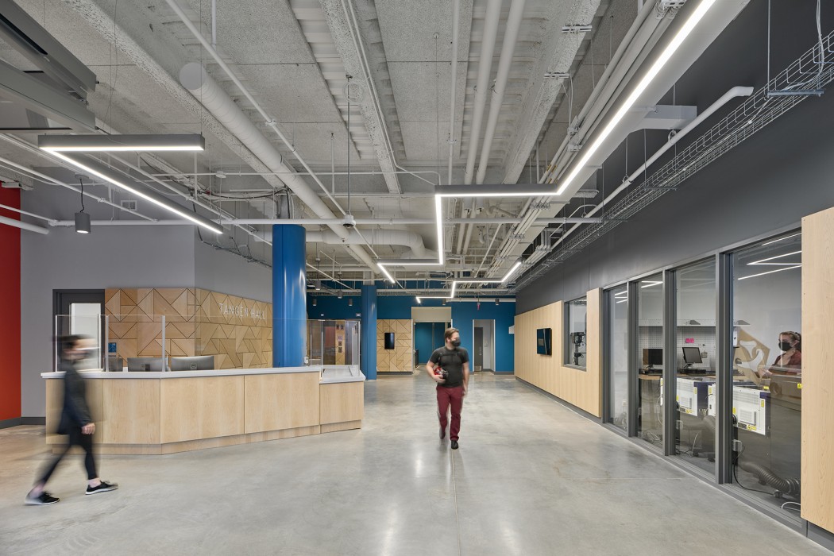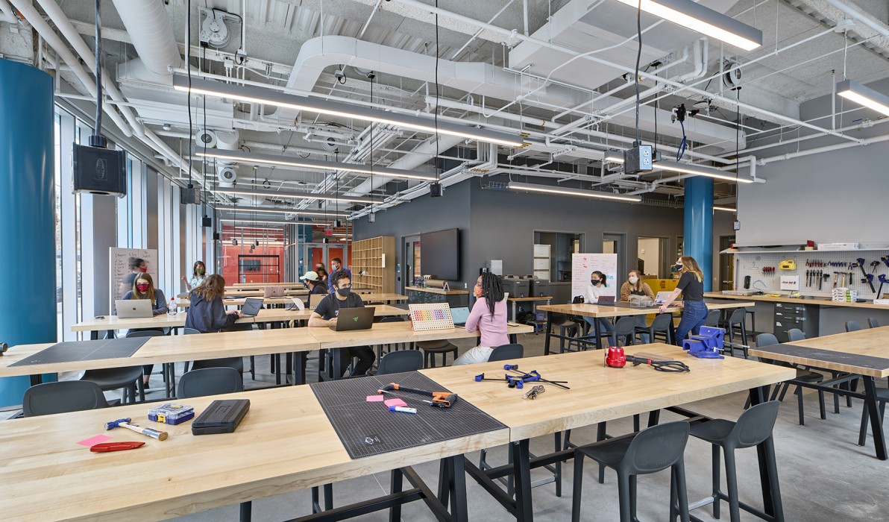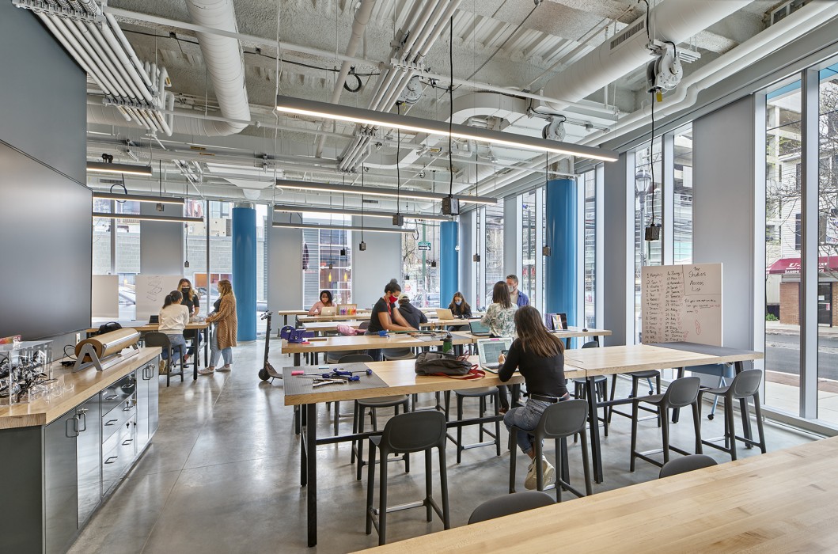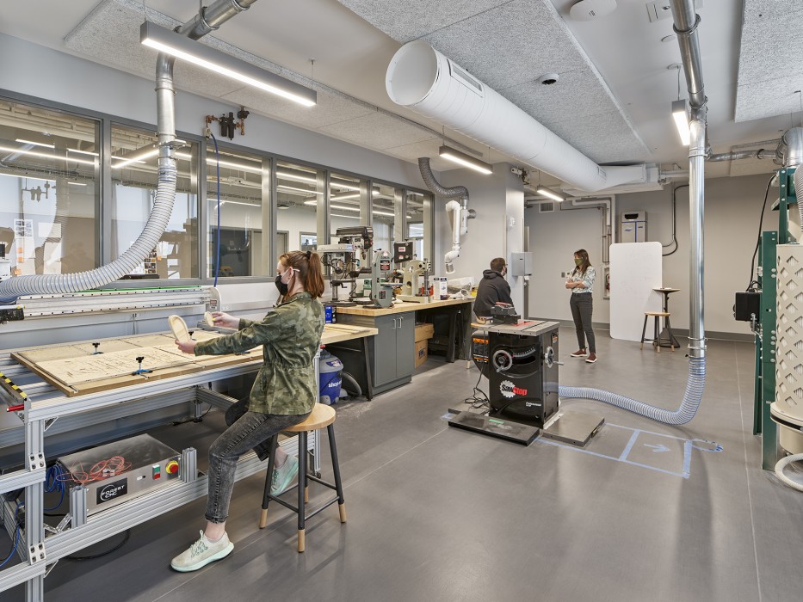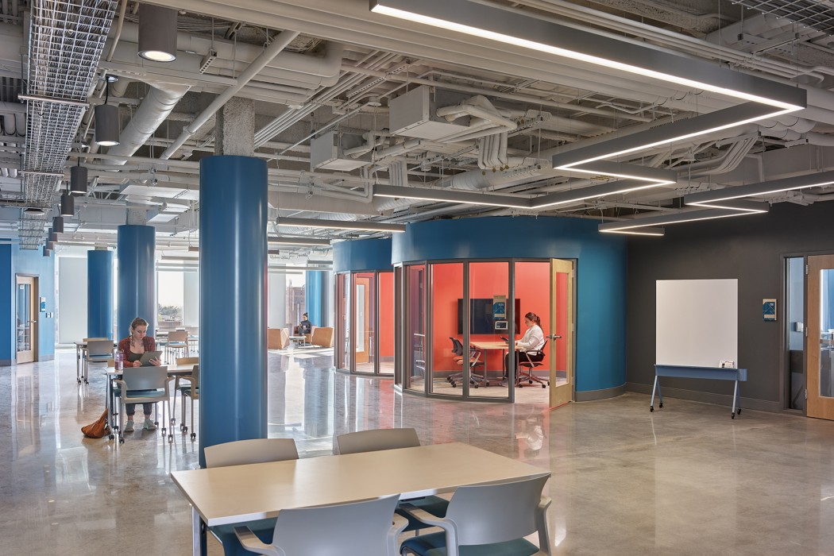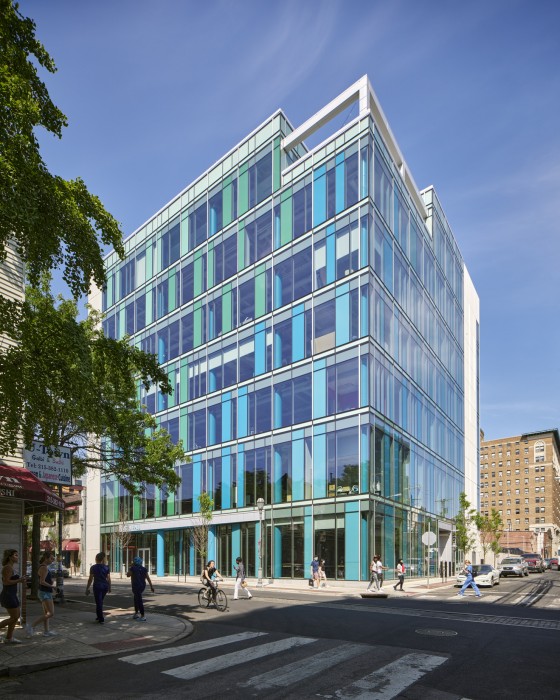The University of Pennsylvania
Tangen Hall
Philadelphia, PA
A Toolbox for the University
Tangen Hall is Penn’s first dedicated space for cross-curricular student entrepreneurship and innovation. The building is home to programs for the Wharton School, Penn Engineering, and the Weitzman School of Design, in addition to the new Venture Lab, a launch pad for commercializing student ideas across all 12 of Penn’s schools.
The design focuses on fluid interaction at various scales, from large-scale collaborations at the ground-floor maker lab to cross-disciplinary team workshops on the upper floors. Each floor is branded by a destination program that acts as a magnet, drawing people vertically through the building. Tangen Hall’s simple utilitarian framework and infrastructure allows for inevitable programmatic evolution and flexibility. Systems are fed from the top down to facilitate easy reconfiguration of interior spaces and give user groups the ability to modify their space in tune with their fluctuating spatial requirements.
At street level, the design establishes a dialogue between public domain and the maker culture within Tangen Hall by treating the maker lab as a front door, enriching the pedestrian experience and energizing the streetscape. The façade features a playful, vibrant color gradient that acts as a metaphor to the dynamic nature of the building’s interior; just as daylight moves across the façade illuminating the color gradient in an unpredictable fashion, the building’s interior is programmed to ebb and flow in support of continuous engagement and collaboration. The exterior color gradient is folded into the interior and mapped across the lobby and through the central staircase, marrying exterior with interior.
Inspiration
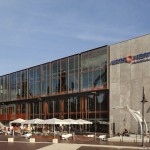
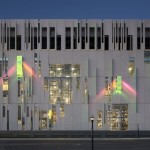

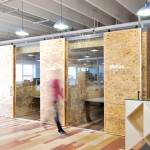
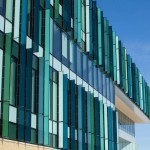
Process
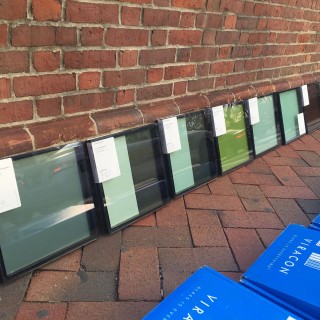

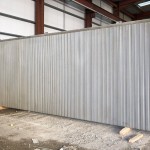
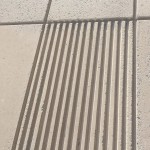

Related Projects + Content
