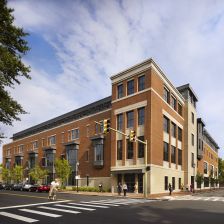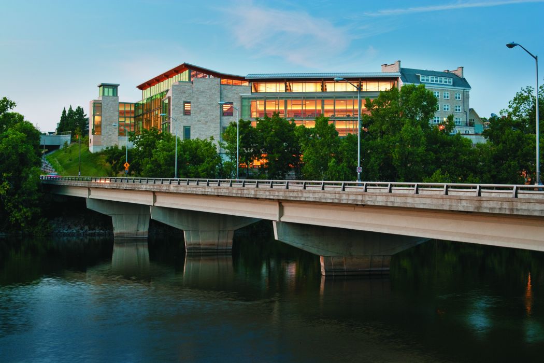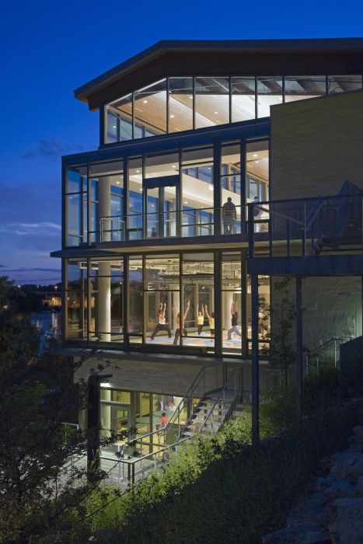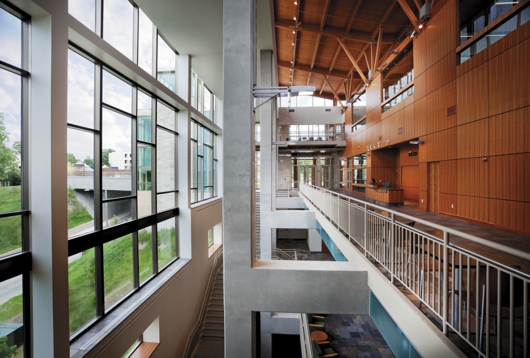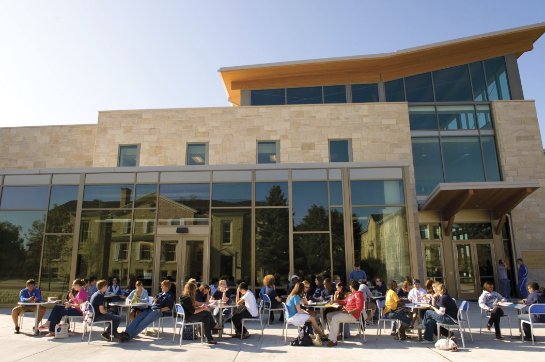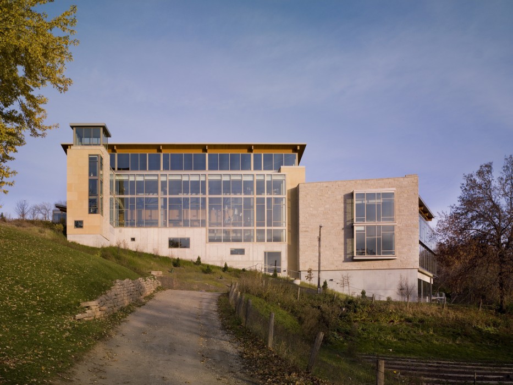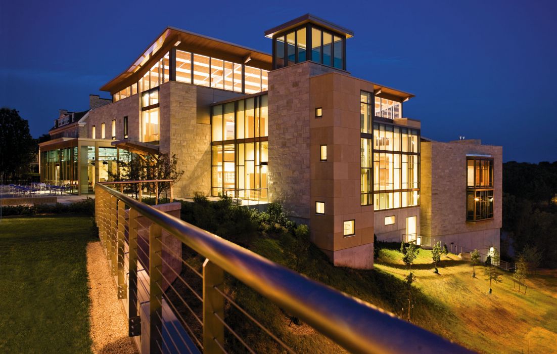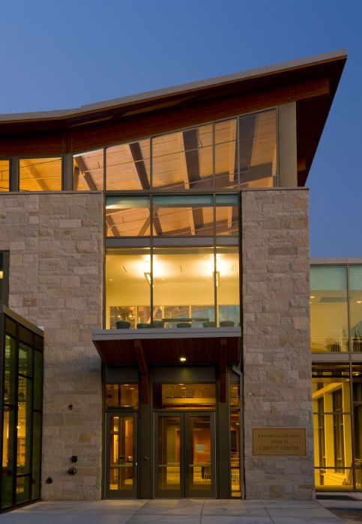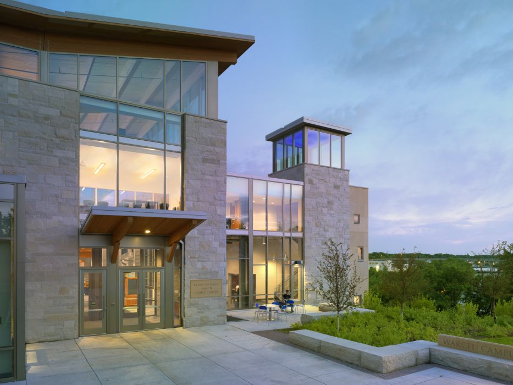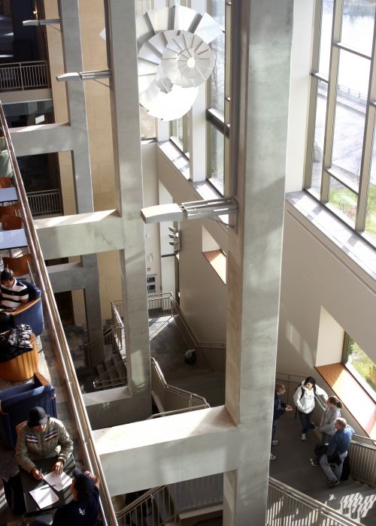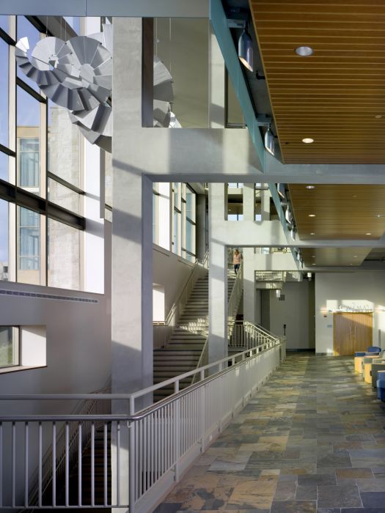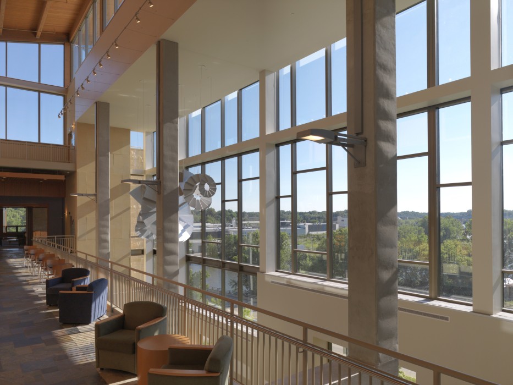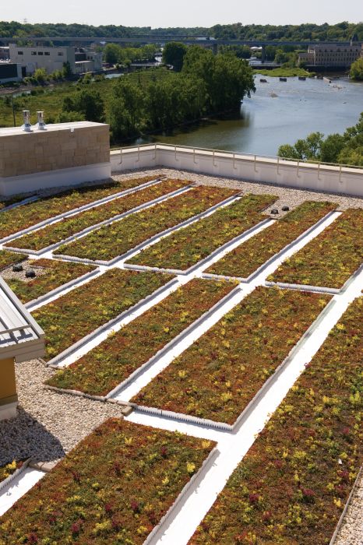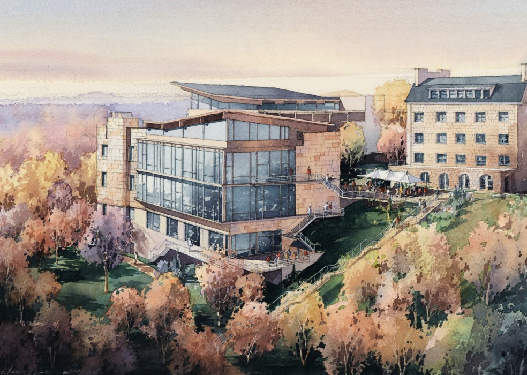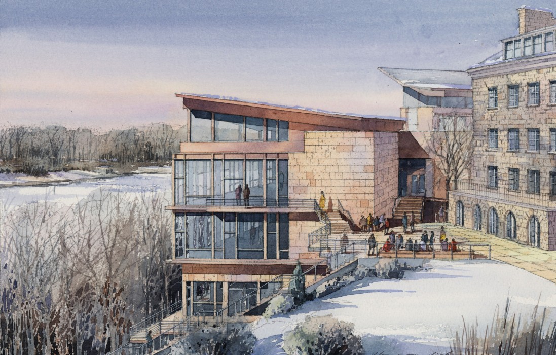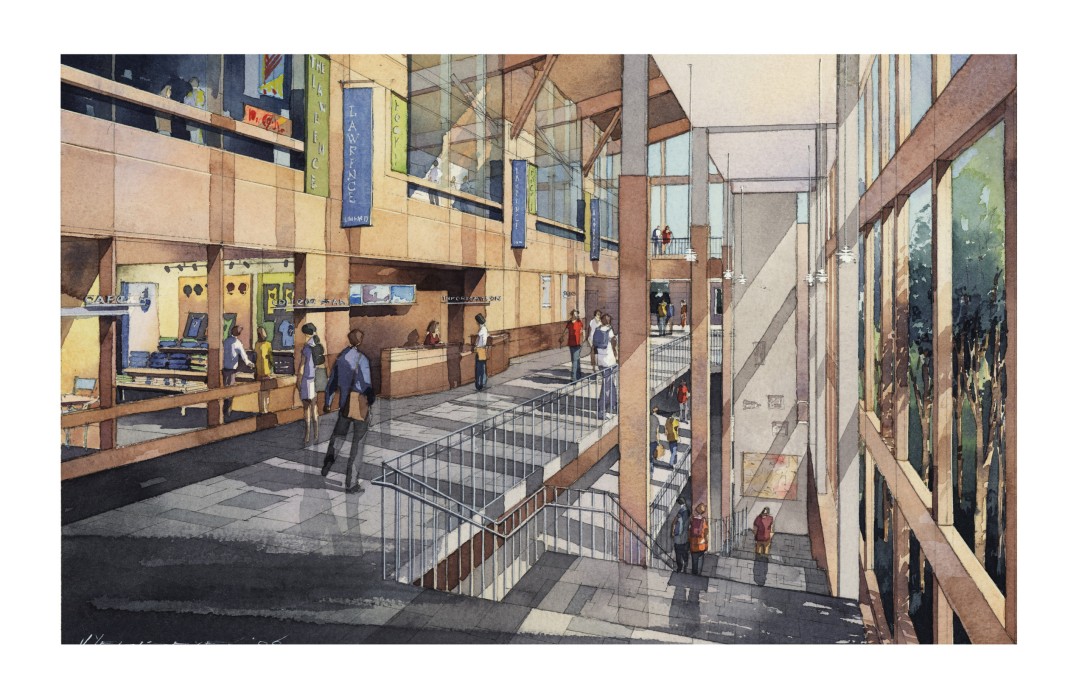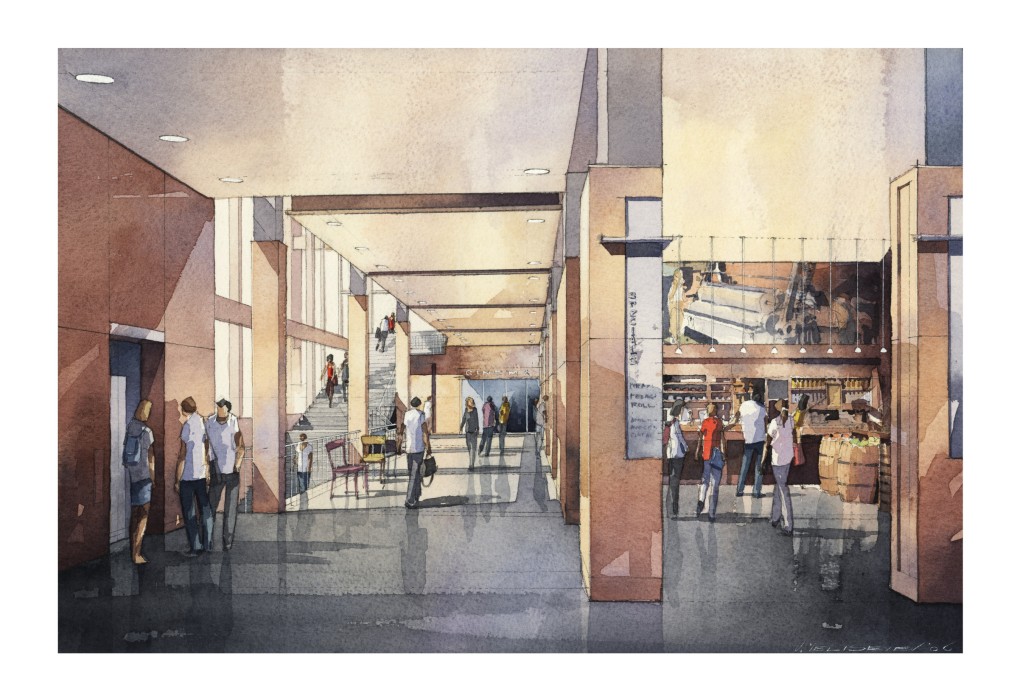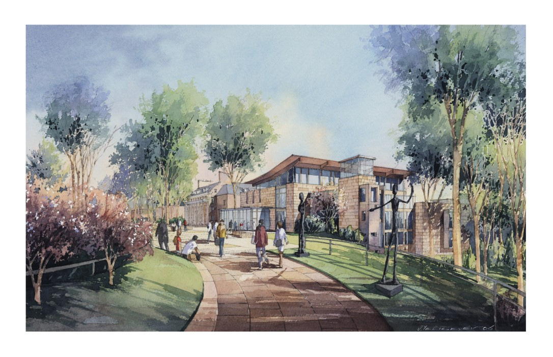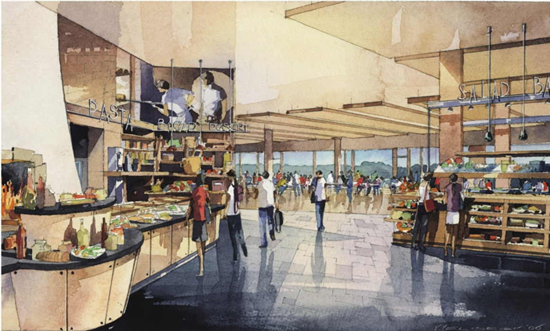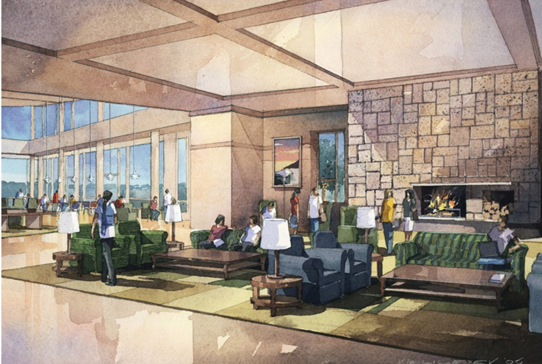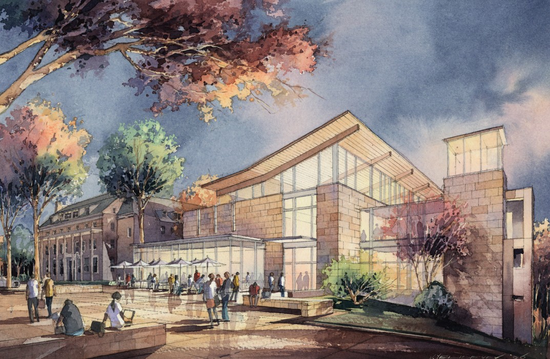Lawrence University
Warch Campus Center
Appleton, WI
A new heart of campus
A bridge between Lawrence’s academic and social cores, Warch Campus Center creates a heart of campus to unify the University community. Sited along the Fox River, Warch Campus Center responds to both the campus and the river by reconnecting the experience of the natural and built environments. The building literally emerges from the ground, its materials embodying growth—poured concrete finishes at the foundation and lower levels give way to locally quarried limestone wall panels at mid-level, and finally to soaring glass panels meant to symbolize the sky.
Inspired by city planning, the Campus Center flourishes as a self-contained “hill town” in which visitors circulate horizontally and vertically on interior “streets.” At street level, a landbridge created through a vast extension to the existing campus walk connects formerly distinct sections of campus. The campus walk reaches into the building to become the organizing element of the project—the interior street. Each level follows parallel organization in which program elements are organized around the interior street, providing places for students to eat, study, and relax. The streets are open to communal spaces located along the perimeter—a double-height great room, student programming space, and a dining room—all boasting expansive river views. An illuminated stair tower acts as a beacon, drawing students and visitors to the building. The tower encloses a grand stair that connects the levels of the building to one another, and the building to nature—the stair’s lowest level leads to the river path, part of a city-wide network of paths along the Fox River.
Inspiration
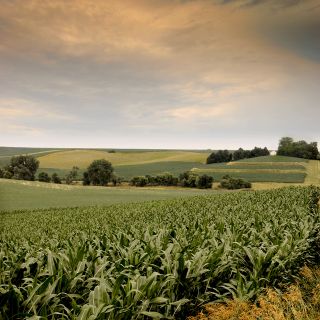

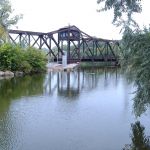



Process
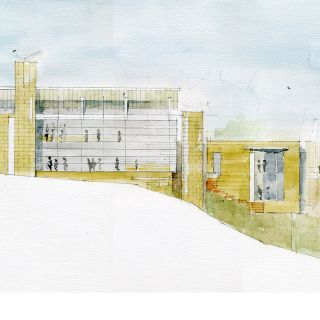

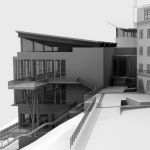
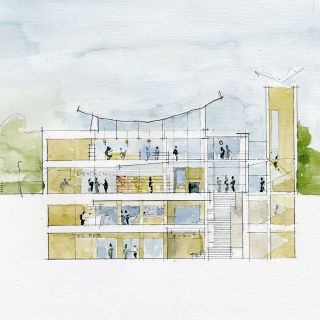
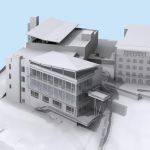
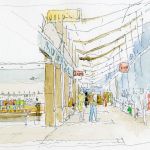
Related Projects + Content
