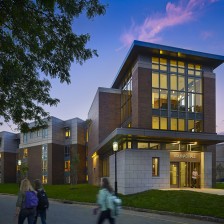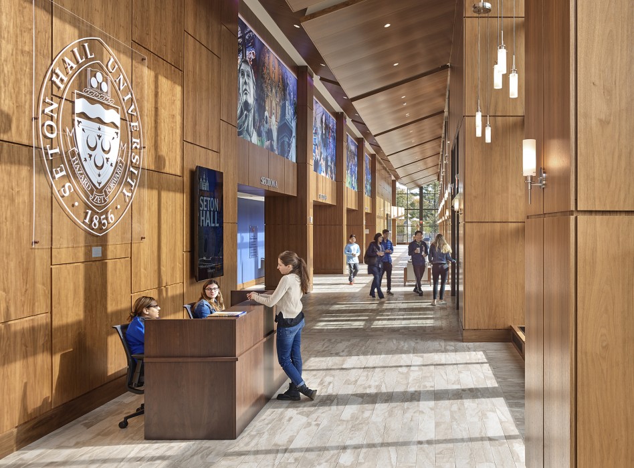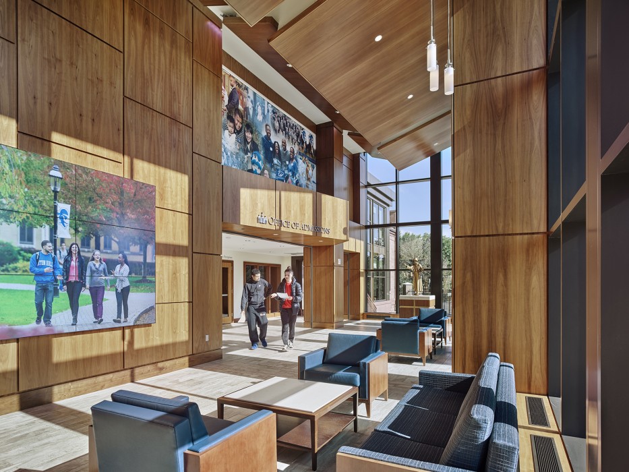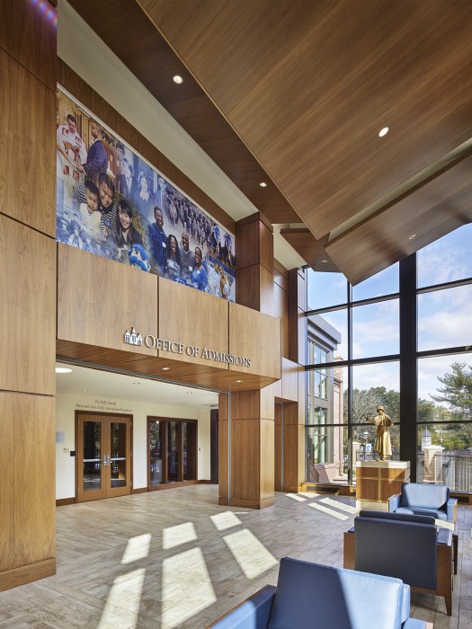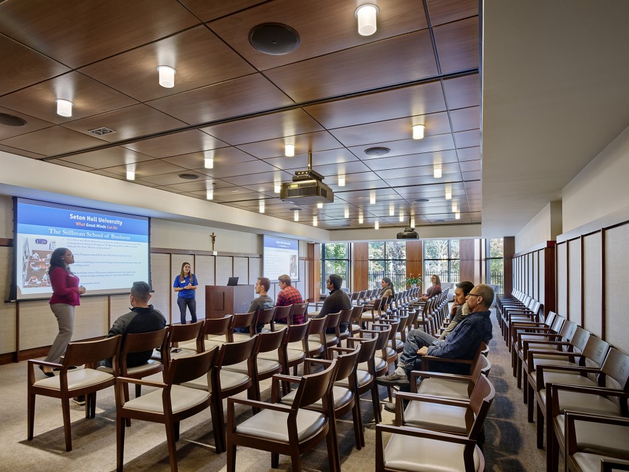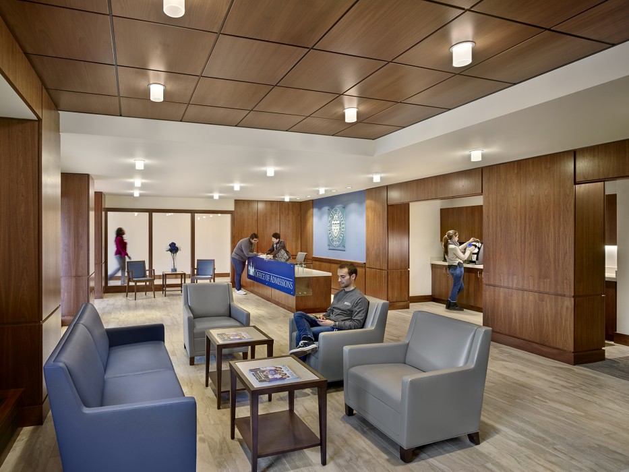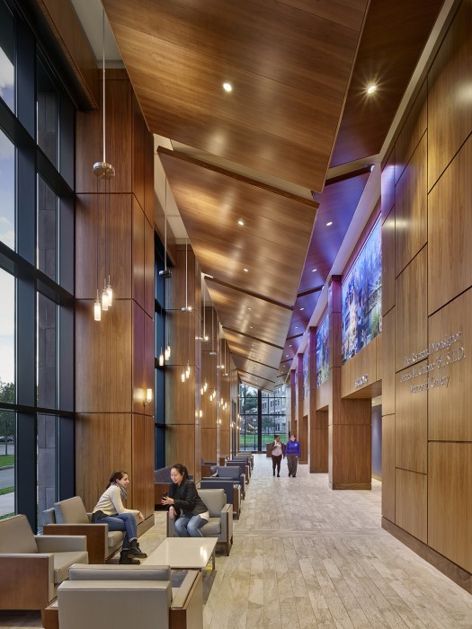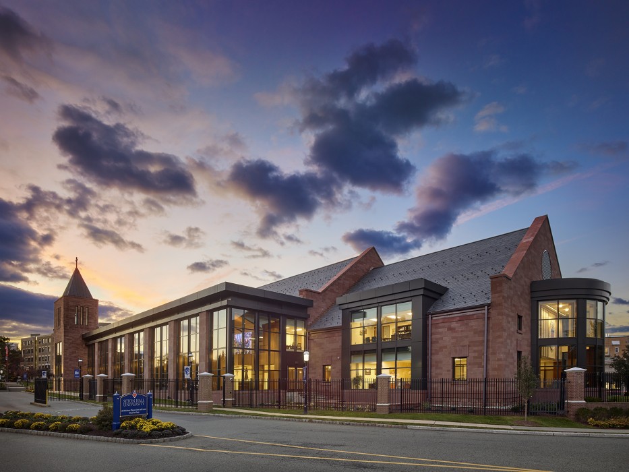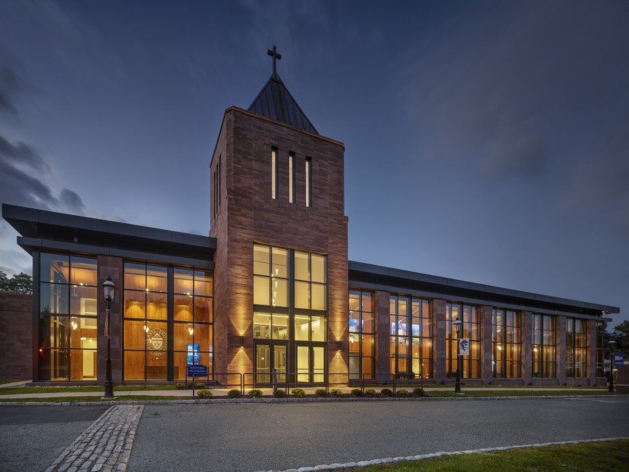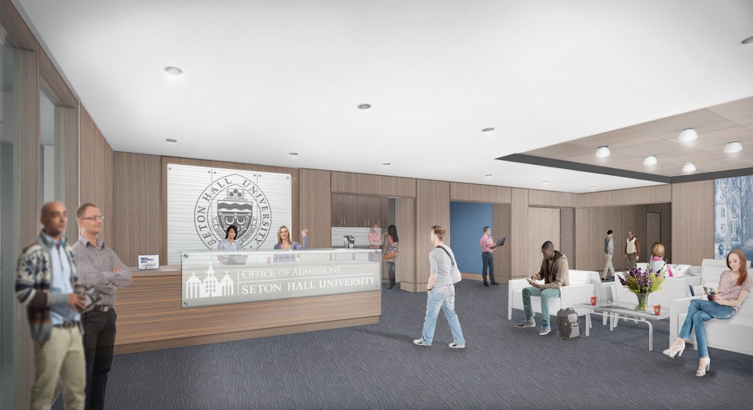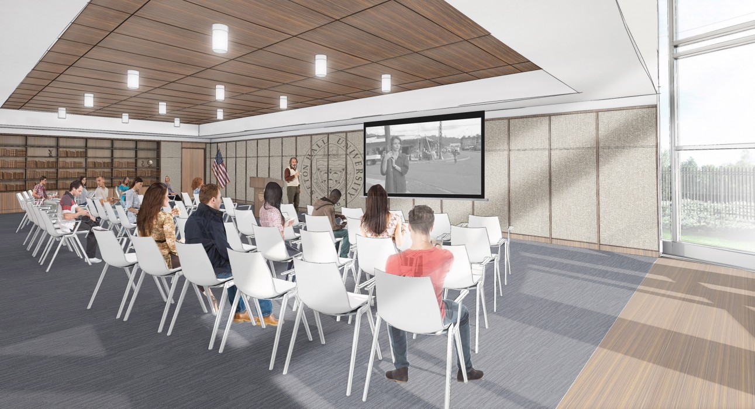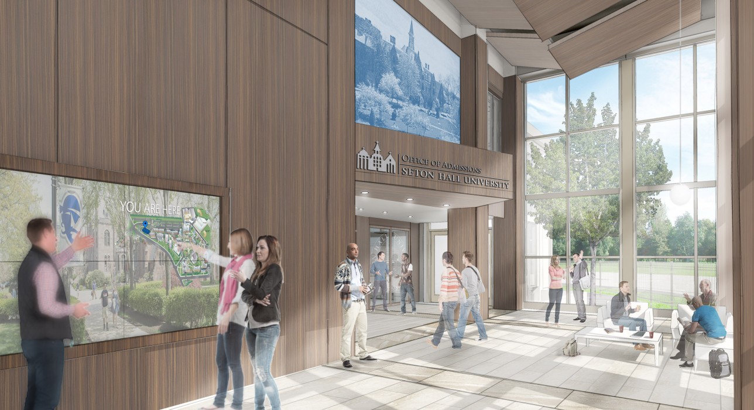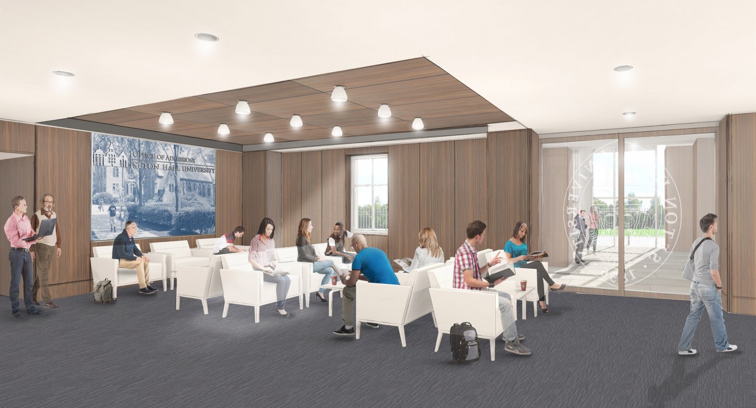Seton Hall University
Welcome Center
South Orange, NJ
University Welcome Center
Located at the main entrance to the University, the Welcome Center marks this strategic location with a building of iconic character which recognizes both its future and rich heritage.
Showcasing the University; its culture, activities and initiatives, the Welcome Center conveys its value in academic excellence, catholic heritage and University history – generating pride in the Seton Hall community at large. The Welcome Center provides a warm first impression to prospective students and families and acts as dedicated location for all event activities.
The proposed Welcome Center is a two-story building, the total square footage will be approximately 66,000 square feet. The Ground Level contains a large Event Room, Lobby, Pre-function/ Gallery Space, Admissions Suite, and Building Operation Offices. Level Two includes Balcony seating for the Event Room(s), additional offices and work areas for the admissions suite and two meeting rooms. The Event Room, Lobby, and Pre-function space are double height spaces. The building includes a mechanical attic and an additional level below grade containing an open parking garage.
Inspiration
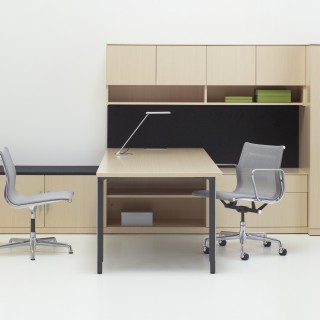
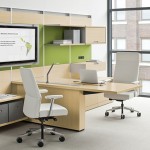
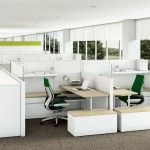
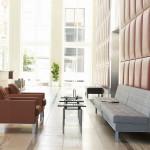
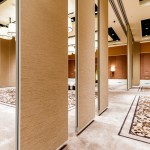
Process
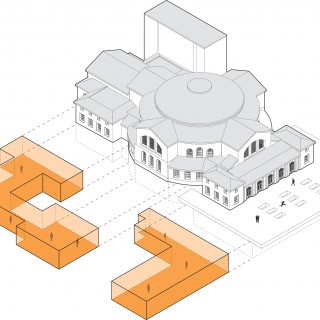
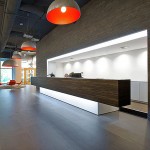
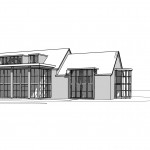
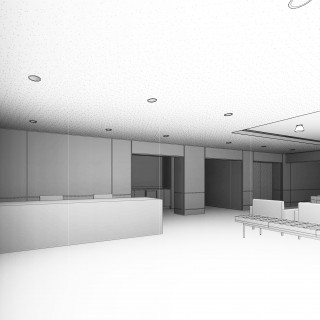
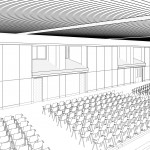
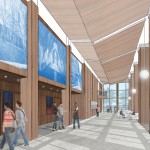
Related Projects + Content
