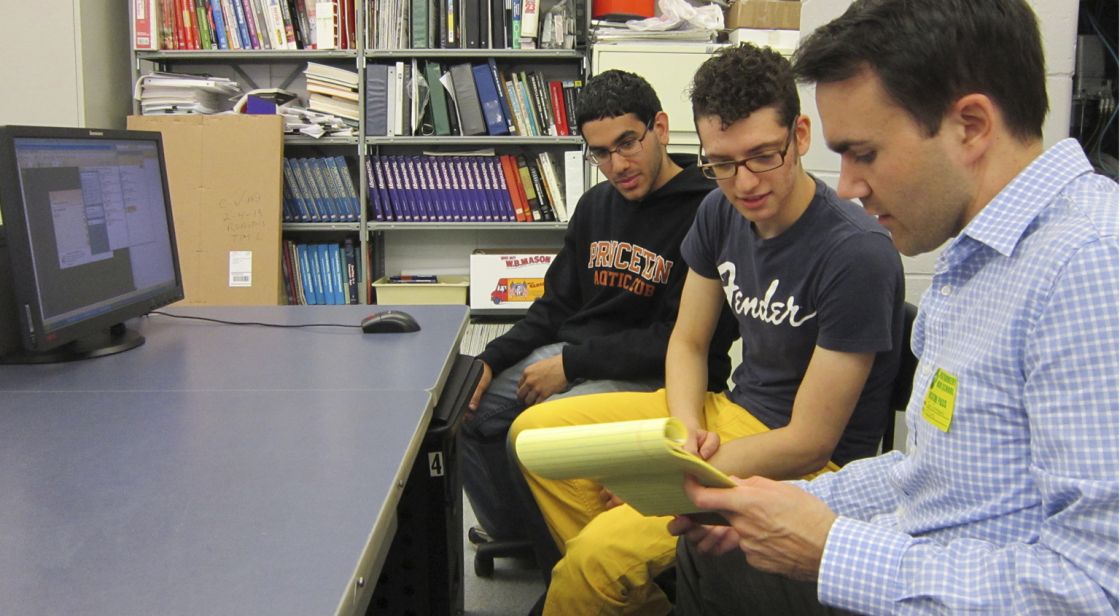How can two retail storefronts in downtown East Stroudsburg, Pennsylvania be transformed into an eco-friendly children’s museum? Sounds like a tough design challenge for even the seasoned design professional. But that’s just the task being tackled by high school architecture students around the country through the Synergis Architecture Design Competition.
Here in New Jersey, two seniors from Montgomery High School in Montgomery, NJ have created an innovative three-phase entry to the competition. Last week Tom Johnson and I lent our sustainable perspective and expertise to the team in advance of their submission.
Students Jeremy Bilotti and Sean O’Mara have put together a cost-conscious, flexible and sustainable concept for the children’s museum. With no budget identified, Jeremy and Sean decided to provide the museum with three options for adaptive reuse of the former restaurant and storefront. Option 1 is the most basic including bathroom updates, Americans with Disabilities Act (ADA) accessibility and the opening of a few walls. It leaves the floor plan open to interpretation by the children’s museum.
Option 2 builds on the structural enhancements from Option 1 and adds exhibits, as well as a small office and storage. The exhibits, aimed for families and schoolchildren in preschool through high school, take visitors on a journey through Science, Technology, Engineering and Math (STEM) featuring interactive activities based on the history of the East Stroudsburg area – the Life of Coal, Mining, Trains, and Computer Science. Option 3 adds a sizeable addition to the back of the museum featuring flexible tiered classroom space and a lecture hall as well as two offices.
Restoration and reconfiguration of the exterior is included in all three options to unify the two buildings and better orient visitors. While not formally pursuing LEED, the project incorporates sustainable technologies and strategies throughout, including solar on the roof, gray water recycling, low-VOC paints and materials, low-flow fixtures, and LED lighting.
Tom and I offered a few suggestions to build upon Jeremy and Sean’s amazing entry, such as using the LEED checklist to get a sense of how many points could be achieved, incorporating daylight and occupancy sensors to save additional energy, adding bike racks for patrons, and thinking about whether the design would give the children’s museum enough room for staff, volunteers, or fundraising events.
First place winners receive a $1,000 prize to split amongst the team and the opportunity to present their project at Synergis University on June 6. Voting begins through Synergis’ Facebook on May 1.

