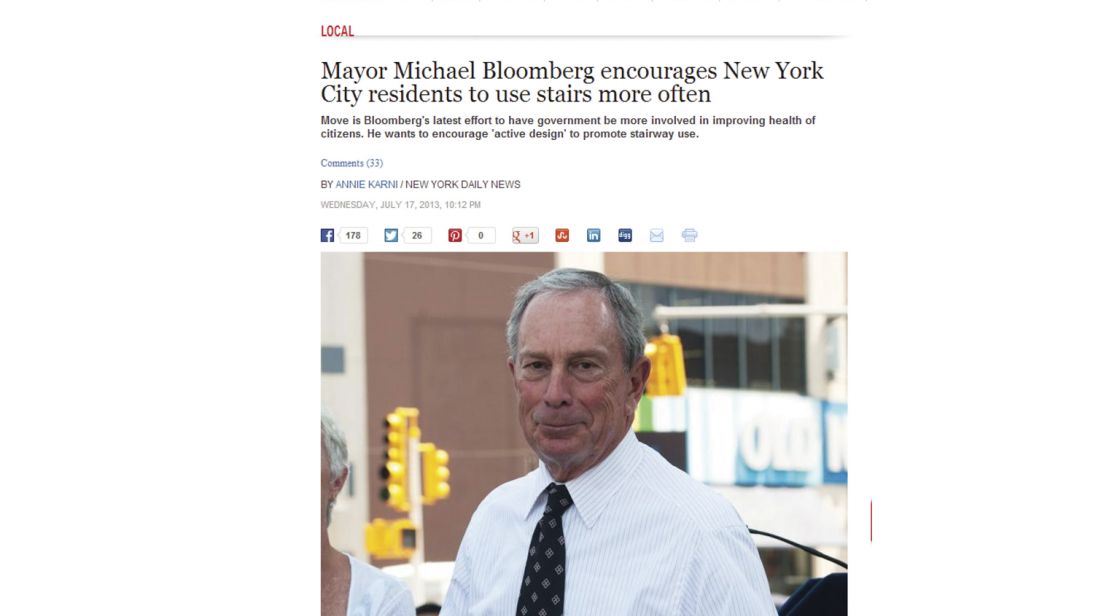As modern architects, we are all too familiar with the term “passive design” as it relates to sustainability and green design. But now it seems we are headed in a different direction. Yes, it’s true; the current trend is now “active design.” And while the former idea consists of methods to light and condition spaces without the use of fossil-fuel derived energy, the latter is not emerging as the opposite. In fact, it’s a totally different concept.
In the most recent chapter of his crusade against all things unhealthy, New York City Mayor Michael Bloomberg has pointed to the design of buildings as a major contributor to this American plague of obesity. At a recent press conference, Bloomberg stated that “Buildings are often designed in a way to minimize physical activity,” and described his own commitment to using the stairs as much as possible. Asking for a paradigm shift, he has referred to a new way of thinking, coined as “active design,” in an executive order.
As architects, we are legally required to design buildings to code, and licensed under the provision that we will create spaces that put the occupants’ health, safety, and welfare as the utmost priority. It would seem, as Mayor Bloomberg has pointed out, that this is inherently counterproductive. The enclosed stairs and high-speed elevators that are meant to save lives in a fire do, in fact, allow for those same occupants to become incredibly lazy. I mean, why take the stairs when there’s a perfectly good elevator?
At KSS, we sometimes face a similar challenge in the design of multi-story buildings, especially in the K-12 market. While required by code and necessary to make a building accessible to all, elevators are not often used as circulation routes in a school. After all, it is rather difficult to put an entire class of students into an elevator as they travel up to the science lab or down to the gymnasium. For that reason, we’ve had to embrace those stairs as the main component of travel between floors. We cannot simply disguise this element in the back of the building, hoping it will disappear behind exit signs – it must be carefully thought out and designed to serve as both emergency egress and functional circulation.
This, in fact, is the approach that Bloomberg is inviting. It would require some modification of the existing code, but that is exactly what has been proposed. We’ve also faced similar challenges in the design of high-rise residential, which more closely parallels the efforts of the Mayor. Especially in an urban setting, the distance between the building entry and the tenants’ destination can be hundreds of feet, without any reason to stop or pause along the way. In a recent Newark project, public amenities are located at various points within the building, to break up the expanse of floors and encourage circulation by way of stairs in lieu of the elevator. Whether or not we agree, we are all becoming more focused, more zoomed-in on the efforts of a sustainable lifestyle. Much as the automobile faced a loud backlash in walkable communities, the elevator has been similarly categorized as an enabler of poor design. Walkable buildings, as it were, seem to be an expanding trend. At least, so the Mayor tells us.

