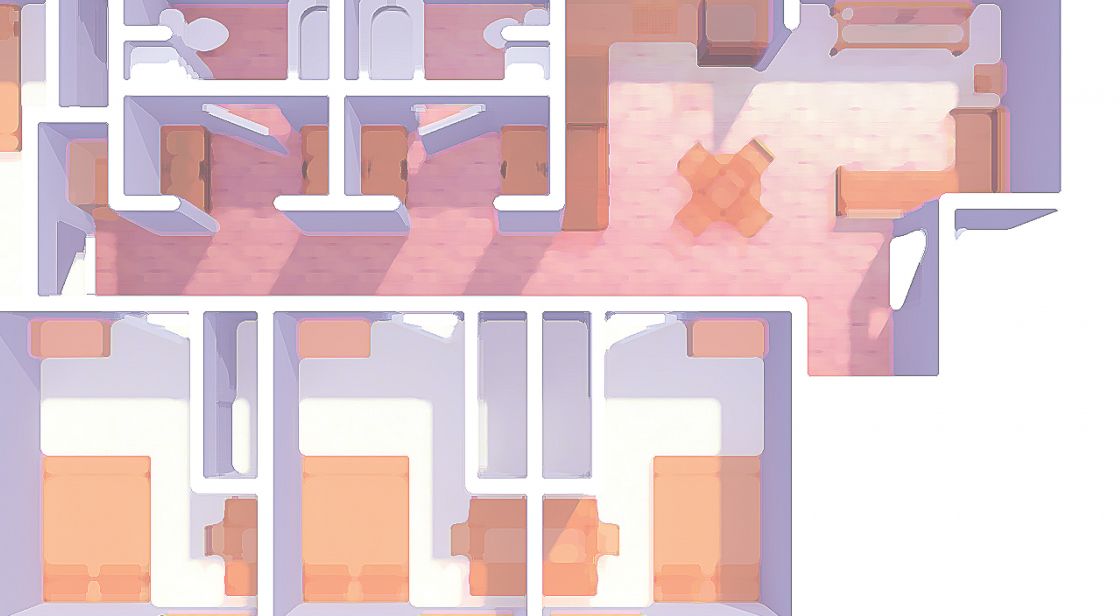With the echo of the housing bubble’s burst still ringing across the U.S., a new housing trend is emerging – a push toward smaller scale living. With less stuff, more flexibility and a desire to be closer to work and play, everyone from students and new parents to retirees want and expect to live smaller, smarter and greener. This cross-generational demand is having a major impact on both urban and suburban landscapes, and changing the way we as designers think about housing.
While there is no shortage of discussion about the recent fads in urban development – especially gentrification and the repopulation of the urban core – the shift toward a smaller scale of living is a relatively new and uncharted trend. However it is not entirely foreign to the history of housing development in this country.
A little history
Most Americans are aware of what is commonly referred to as the “post-war boom” and its effect on the housing industry in this country. This term refers to the rapid development of low-density suburban communities across the country, which continued – some might say – until the onset of the Great Recession. It was very closely tied to the Federal Highway Act, the expanding automotive industry, and ultimately an immediate need to urbanize and connect the most remote parts of the country in the build-up to the Cold War. Most Americans are also aware of the over-subsidization and over-development of single family suburban America that led to the collapse of the housing industry and subsequent economic downturn. A deliberate and calculated effort to strengthen the country through suburbanization grew to a point of saturation such that the only remaining choice was a step in the opposite direction.
It is through this repopulation that American cities are now seeing reinvestment and redevelopment at the urban core, generally spearheaded by a younger generation dependant on nearby employment and cheap transportation methods. Expanding outward from the urban core, this younger generation is now settling at the edge of the city, in areas formerly occupied by immigrants and lower-middle class populations around the turn of the 19th century. These areas tend to be of a much higher density than typical suburban communities, but not quite as urban as downtown. They feature walkable neighborhoods and transit-oriented layouts, but are not products of the new smart growth model, as they pre-date the suburban boom. It is this level of density and connectivity that New Urbanism is based upon. In amongst these neighborhoods are housing units of a much smaller scale.
The anti-McMansion
Recent studies by the Urban Land Institute are showing a dramatic downsizing in the size of housing units across the country. A 2011 survey revealed that nine out of 10 home builders expect to build “smaller-than-average” homes over the next few years. Now taking into consideration the cost of energy, one-acre lots that could be an hour’s drive from any metropolitan area are extremely unappealing. Accompanying this shift back to an urban neighborhood is an actual desire to live at a smaller scale, which is both a factor of the economic climate and a respect for sustainability and efficiency. In a recent poll by Trulia, a real estate advisory website, the majority of people surveyed said their ideal house would be less than 2,000 sf, about 30 percent smaller than the average detached single-family home. These families are moving into 90 sf bedrooms and 40 sf bathrooms, while master suites and basement theaters have gone the way of H2s and Chevy Suburbans. Sure, they’re still out there, but they’re certainly not the sought after amenities of years past.
At home and on campus
The trend towards smaller-scale living is not limited to one segment of the population. In fact there exists a push within college campuses towards compact dormitories, in some cases going even as far as eliminating the common space from the suite-style apartments and relying on the campus itself as the communal space. When examined as a whole, the college campus is comparable to the density of those borderline urban neighborhoods. Gone are the frat houses, replaced by high-rise towers and walkable retail strips. The trend extends to furniture too, with the modularity, flexibility and space optimization of IKEA and the like replacing the overstuffed sofas and entertainment centers of the 1980s.
At KSS, we’ve seen it across the board. Many housing projects and developments speculate a reliance on communal living and shared amenities. Major high-rise multifamily projects are modeled on a sf/occupant more akin to European cities, and our higher education and developer clients are seeking the same type of density in their dormitories. We are well-positioned to apply our experience as this market develops, and we look forward to a very calculated and skillful design process. Combined with our history of research-driven methodology, our multigenerational staff is living this trend.
While one would assume that it is all in the name of cost, there exists a real desire for this type of living. A student or new parent or retiree no longer needs a desk with drawers where a tablet will suffice. No shelves for telephones or VCRs, simply a flat panel and a place to charge an iPhone. What these generations also have in common is a need for flexibility. Volatile job markets and economical strain can have drastic effects on livelihood – even overnight – and we now seek the same level of flexibility in the place where we put our stuff. As life itself continues to become more modular, mobile and more compact, so do the spaces within which we live.

