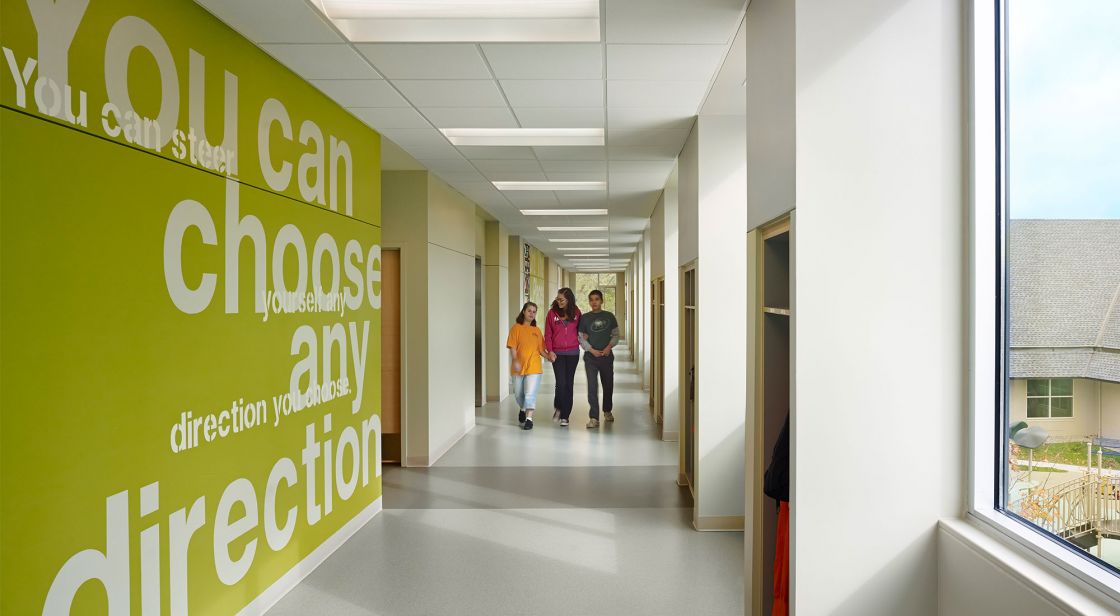The Eden Institute needed to find a special place for some special people. Established in 1975, Eden offers lifespan services to children, adults, and families affected by autism through year-round education and outreach. Due to a Department of Transportation and Princeton University bypass initiative, Eden was losing its home on Route 1. But where to go? What site could best serve the needs of its special student body?
KSS led efforts to connect Eden with the local business community to organize a multiple-party site transaction to free up a location in Princeton Forrestal Village—a mixed-use development that forms a neighborhood of shops, restaurants, hotels, and office space. This location fits Eden to a “T”: where the effects of autism can lead to isolation in those affected, Eden strives to form relationships both within the school and with the surrounding local community in order to bridge gaps in the students’ socialization. The Forrestal Village location offered perfect opportunities for awareness, exposure, and integration.
The site itself also offered possibilities—an existing gabled roof building could house administrative offices for the fund-raising Foundation arm of the school, and for Wawa House, an early intervention infant-toddler testing facility. How can the roof of the new building relate to the prominently gabled roof of the existing building? The answer: a modern interpretation that uses sculpted edges to draw the eye up toward the sky.
A new addition accommodates a series of building blocks containing a gymnasium and seven highly specialized classrooms, as well as life skills setups: a “house,” an “office,” and a “store” providing students with mentored opportunities to learn skills to then integrate into the fabric of the Village. This collection of building blocks is linked by a “porch”; a corridor that creates the opportunity for social interaction while in transit from one area of the building to another. The single loaded porch offers views of nature throughout and forms a natural protected courtyard housing a safe and secure recreational area.
Extensive research enabled KSS to more thoroughly appreciate the characteristics and effects of autism—and led to a keen understanding of how a space can be specifically designed to appeal to those on the spectrum: to alleviate, facilitate, and function more effectively. As such, materials were chosen to appeal to the students and to create an overall atmosphere of peace and calm—color palettes are neutral and muted, and visual elements such as the windows, are arranged in orderly, rhythmic patterns.
The Eden Institute bases its philosophy and work on making connections. In addition to the strong bonds formed with their students and their families, Eden forges relationships within their neighborhood community—fostering a better understanding of autism, harnessing opportunities for support provided by the corporate community, and capitalizing on opportunities for integration and vocation within the retail community. Eden’s learning campus at Forrestal Village is intricately designed to better enable the formation and development of these vital connections.
Of most significance and reward, The Institute’s catalytic design has won the heart-felt accolades of Eden’s students, staff, and families. National and international attention has since turned to Eden and KSS to share their experience and insight into the world of autism—and of the architecture that can support those living within its realm.

