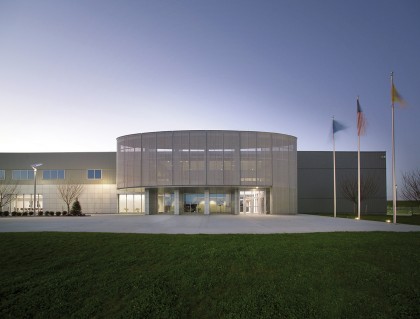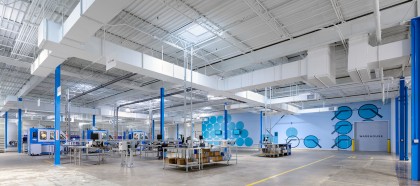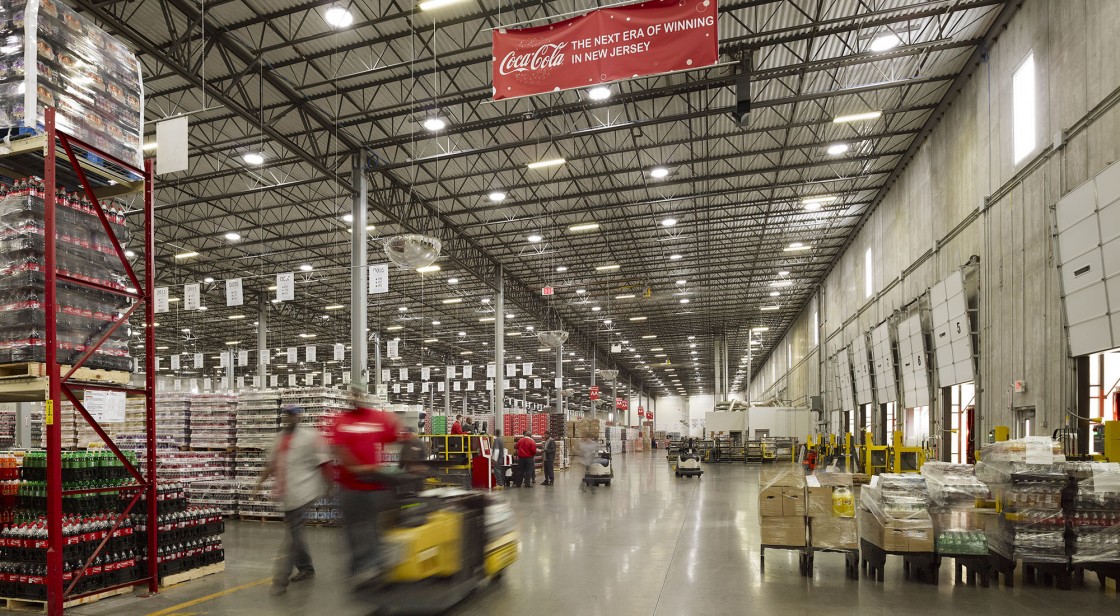KSS Partner Ed Klimek, AIA, NCARB was recently featured in an article, “24 Warehouse Pros Reveal the Important Aspects to Consider When Designing & Laying Out a Warehouse.” Klimek and other industry experts were asked for their take on the balancing act that is designing and laying out a warehouse.

Ed called attention to several important considerations, including organizing site development “to amortize ramp infrastructure over more than one building” and organizing ramps “in relation to ground traffic circulation, minimizing turns.” Another consideration is keeping the column bays reasonably tight as “spans that are closer to 40 to 50 feet are more economically delivered.”

Ed also recommends keeping the building light: “A greater factor in multistory buildings is the impact of building mass on seismic design. Also needing to be accounted for is the weight of product in the building. While utilizing pre-cast, tilt-up, or masonry construction can be considered for lower floors, consider the use of lighter materials such as metal panels for upper stories.”
Read Ed’s full response and those of 23 other warehouse experts here.

