Sparks
Creative Department Workplace Interiors
Philadelphia, PA
Design to Spark Creativity
KSS renovated a portion of Sparks’ corporate headquarters to suit the unique needs of the company’s Creative Department. Through a complete demolition, the team transformed the previously dark and isolated space into a playful, vibrant interior that encourages collaboration through a balance of open and private space.
The Creative Department has a distinct way of working, requiring spaces for huddling and sharing ideas. A glazing system with modern black mullions wall creates a transition from the more traditional workstations in adjacent office space into the Creative Department. Through this threshold the standard drop ceiling transitions to an exposed ceiling which lends an unconventional industrial air to the space. Enlarged wall openings and breakout rooms utilizing the same glazing system as the entrance create a cohesive experience and allow daylight to filter throughout the space. In addition to the huddle rooms, a lounge area with reconfigurable sofas and a long central table offer a variety of spaces for team members to collaborate and brainstorm. The space is tied together by a custom large-scale mural by Philadelphia artist Glossblack which incorporates hues from the color palette selected by the design team. The splashy installation complements the clean design of the space, infusing playfulness to spark creativity.
Inspiration
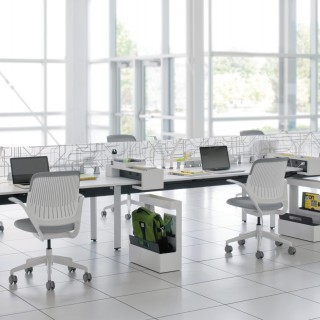
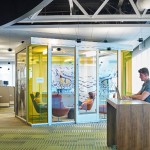

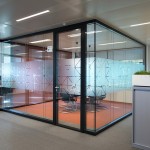


Process
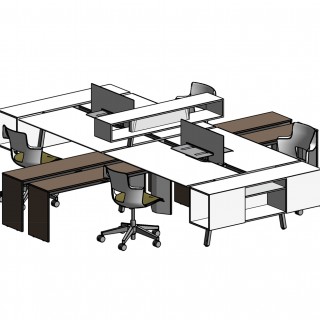
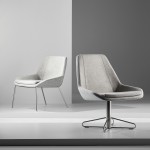
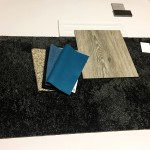
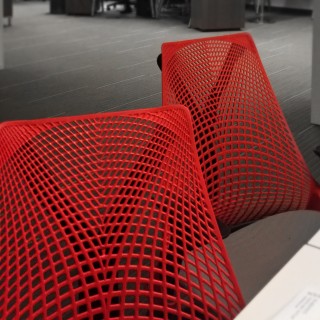
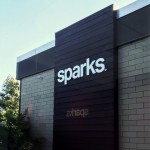
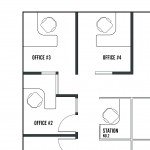
Related Projects + Content






