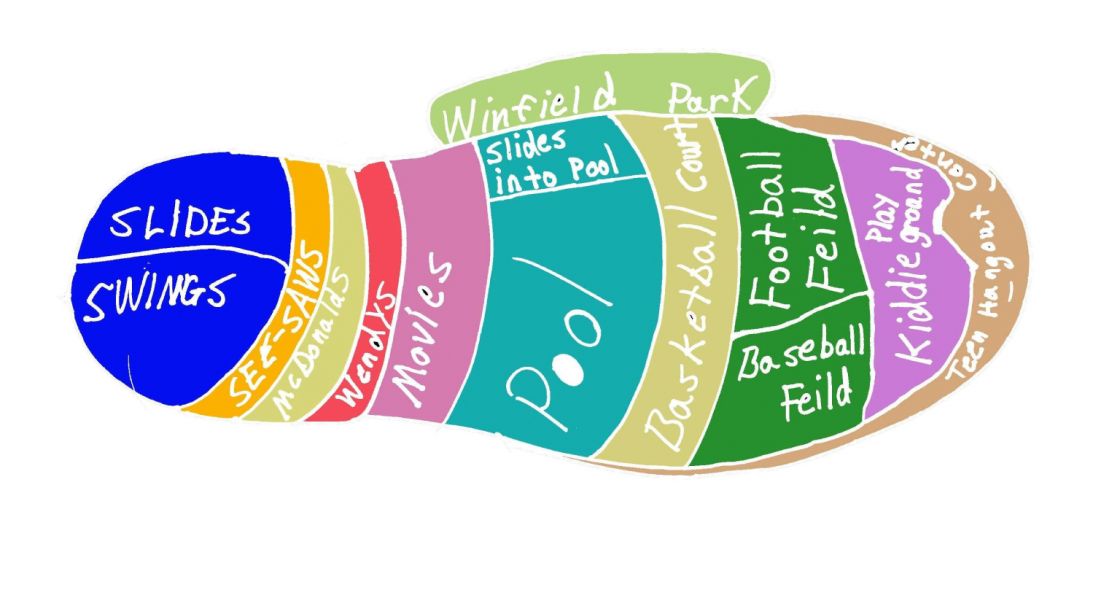How a university building promoted its educational goals and healed an urban community
The traditional viewpoint of many colleges and universities as being separate from the surrounding community, both educationally and physically, has resulted in the antagonistic relationship known as “town and gown,” particularly in urban areas. The separation began as early as the Middle Ages in an era when post-secondary education was a privilege of the elite.
Moving Toward Cooperation
With the demographic democratization of undergraduate and graduate study, institutions of higher learning are adopting a new model of educational integration with their surrounding communities. The model suggests sets aside the campus planning model based on the traditional medieval Oxbridge campus as a walled physical entity separated from and distinct in form from the community, on which many American campuses are based. In the new planning model, curriculum-based changes that promote interaction with the surrounding community blur the distinction between community and university. New buildings are located in redeveloped neighborhoods and include a mix of university, non-university and hybrid uses that serve and enrich the needs of the community and the institution. KSS Architects has taken the lead in developing this planning model in concert with its urban-based college and university clients.
A Model Project
The University Academy Charter High School at New Jersey City University (NJCU) exemplifies the new movement in college and university planning. The Charter High School reuses an existing industrial building that had been an important part of the community, once employing many members of the local population, as well as the urban fabric of Jersey City. It had been abandoned for several years before the University decided to give it a second look.
New Jersey City University has always emphasized community-based education. Founded as a teacher training institution in 1929, NJCU has focused on developing programs that train its non-traditional students, often first-generation college students from a diverse range of economic and cultural backgrounds, to become active members of the community. The NJCU Mission Statement conveys its desire:
The mission of New Jersey City University is to provide a diverse population with an excellent university education. The University is committed to the improvement of the educational, intellectual, cultural, socioeconomic, and physical environment of the surrounding urban region and beyond.
Jersey City is an aging industrial city just across the Hudson River from Manhattan. In the last decade, new residential and office towers have transformed the waterfront opposite New York City, but the revitalization has largely left untouched extensive parts of the city remote from the waterfront. NJCU is located in the West Side neighborhood about three miles from the Hudson River waterfront, an area that has seen only fitful improvements from the New York metropolitan building boom.
Mission-based Planning
The original planners of the campus followed traditional models, assembling a super block the size of several city blocks. The campus has served the university’s needs until recently when the size of the student population outstripped the capacities of the existing buildings. Rather than attempting to expand into the surrounding residential blocks, the university took the lead in redeveloping a brownfield site several blocks to the west of the existing campus. The 21-acre site formerly held a variety of industrial uses, including an old commercial laundry building and a mill building for Baldwin Steel, which occupied the largest space.
The redevelopment will convert the site for a mixture of uses, including retail, housing, cultural and educational. Across the street, the University Academy Charter High School is the first step of the NJCU’s West Campus expansion separate from but in concert with the Baldwin Steel redevelopment. The West Campus reinforces the University’s mission of improving the surrounding urban region by taking compromised industrial properties and reusing them while providing badly needed space for University functions.
Getting the Community Involved
The integration of community and university goals for the Charter School, and for the West Campus as a whole, began with programming. NJCU consulted with KSS and other advisers to identify elements that would meld town and gown needs. For example, the old laundry building would include the charter school, a business incubator for university-related businesses, and a black box theater.
The charter high school provides educational opportunities for the local at-risk student population and a “laboratory” for students of NJCU’s College of Education. Local families and children, prospective students for the new school, were included in the design process from the beginning, participating in a series of innovative programming and design workshops to determine the most effective learning environments for their needs.
The business incubator helps university-related businesses grow while providing jobs for the students at the charter school and other community members. The black box theater serves the needs of the University’s performing arts programs and provides opportunities for local residents to attend plays and musical performances. While the degree of programmatic overlap in the project may seem overly ambitious, mixing separate community and university uses in the same building can create very successful synergies.
Everyone Benefits
With the redevelopment of the existing laundry building, NJCU has already improved its student life by providing state-of-the-art facilities, greater security by converting a formerly abandoned building, and aided recruiting by ameliorating the appearance of the campus context. The refurbishment of the abandoned building has improved the quality of life for the surrounding community, provided educational opportunities for high school students, and created jobs for local residents. These achievements elevate the University and community in tandem, and the effects will only multiply with the completion of the Baldwin Steel parcel redevelopment.
When university expansion provides tangible improvements to the community and engages community in the planning process, everyone benefits. Community resistance becomes community support. The Charter High School and West Side Campus are models of this approach and provide a new, positive meaning behind the phrase “town and gown.”

