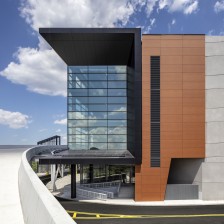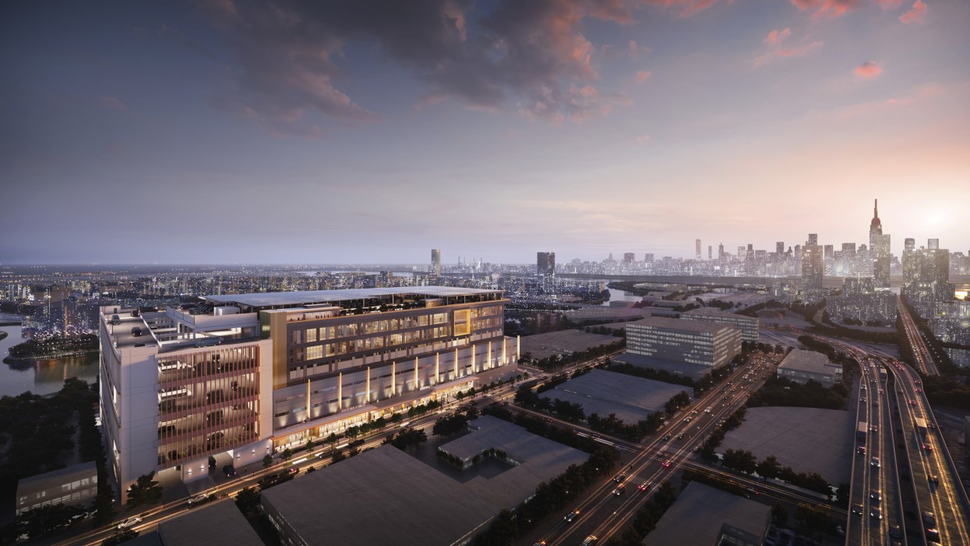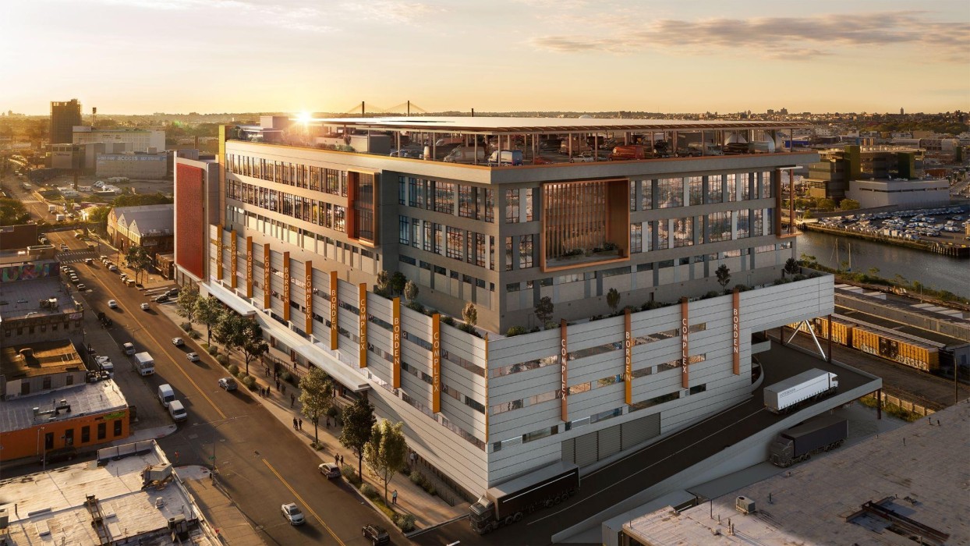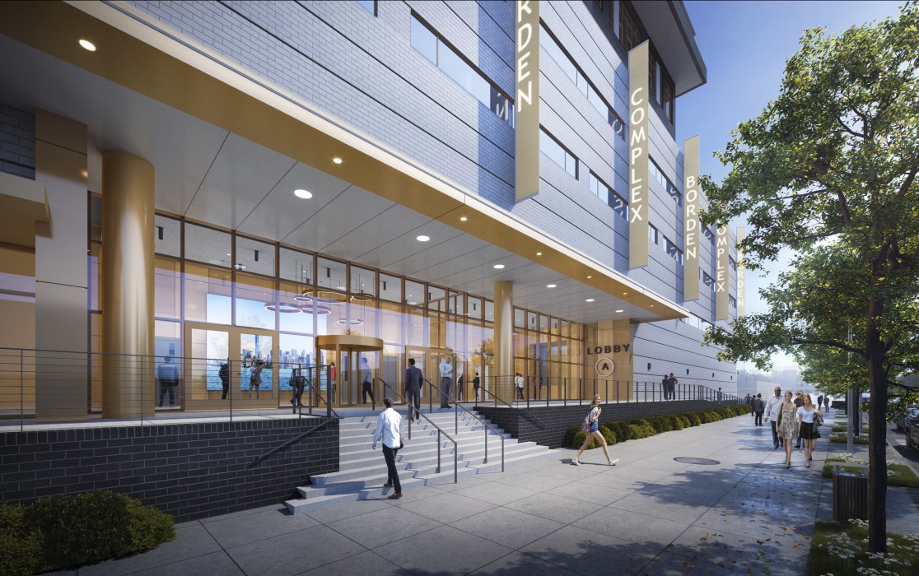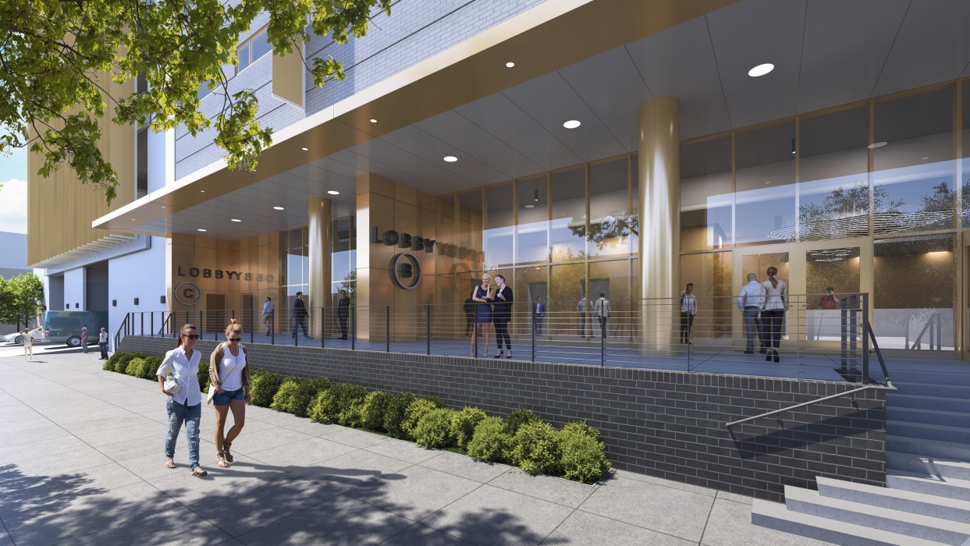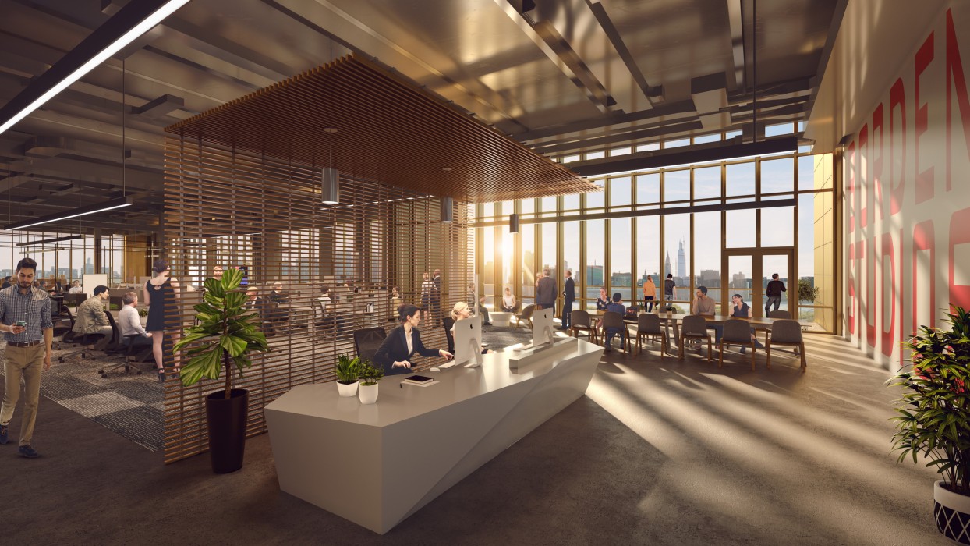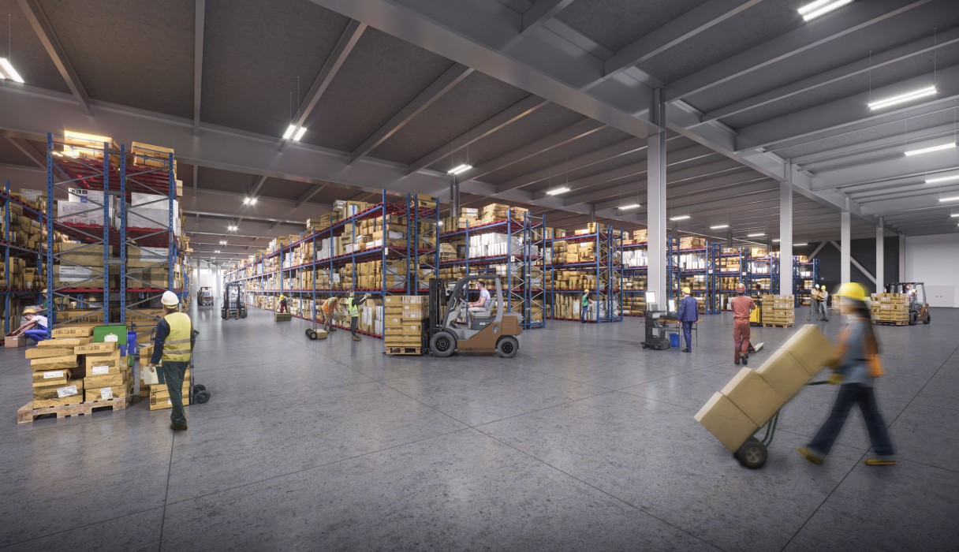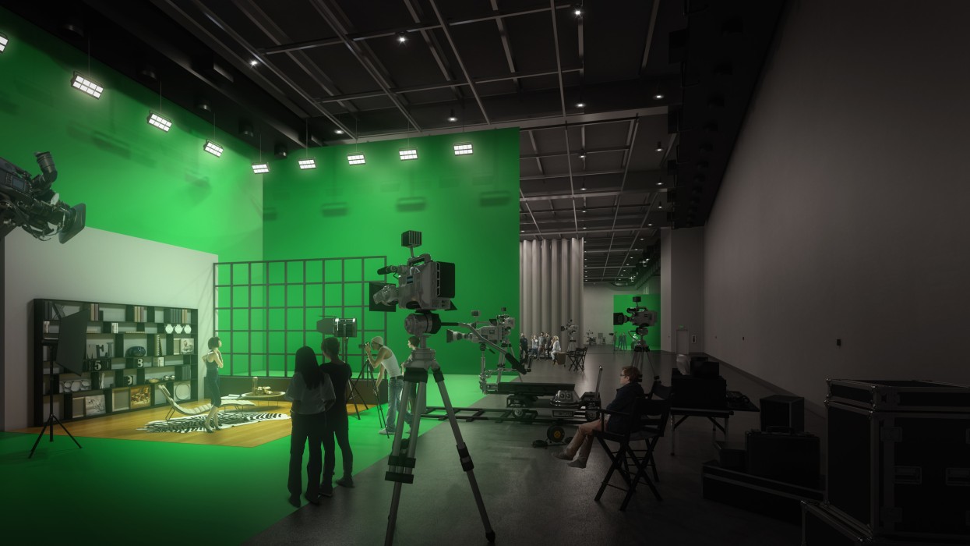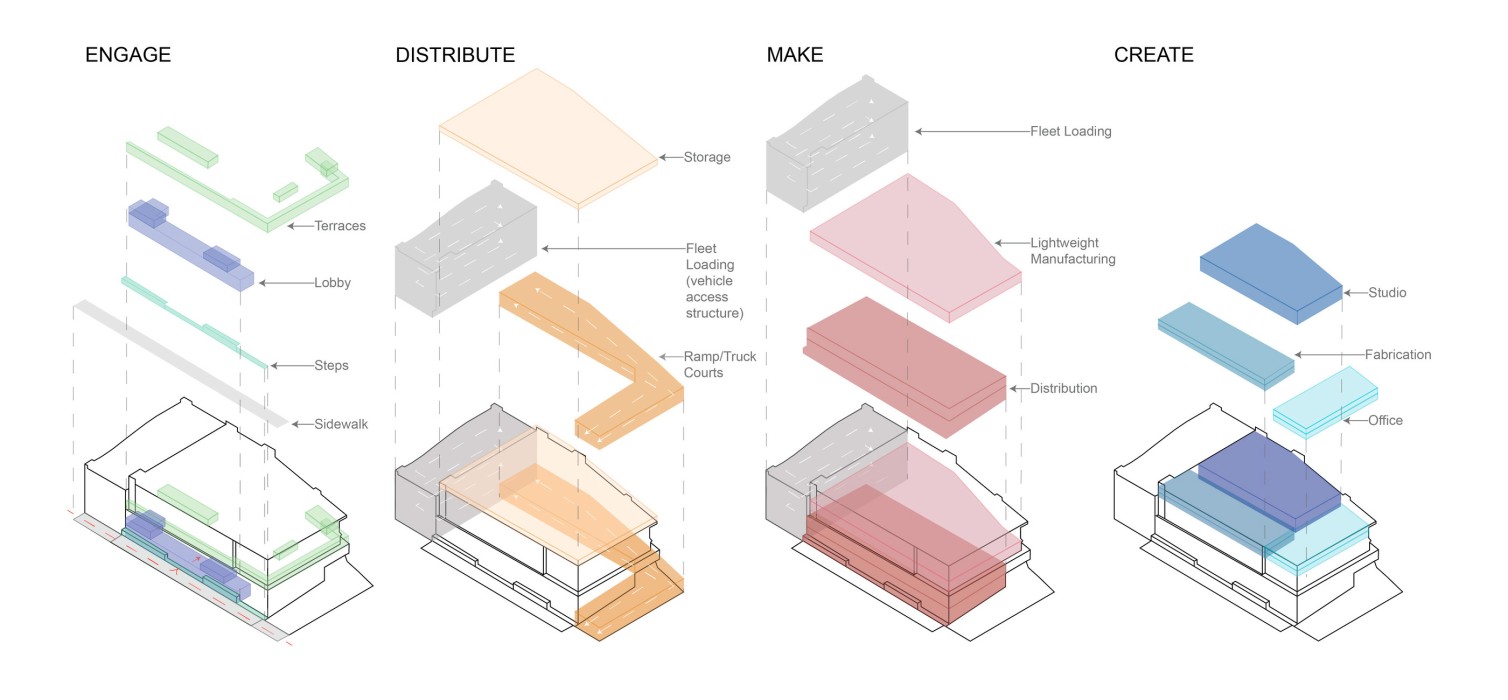Innovo Property Group
23-30 Borden Avenue
Long Island City, NY
Defining a new urban industrial paradigm
The Borden Complex project brings together a diversity of supportive uses including distribution, light manufacturing, film/television studios, and office to support the ongoing transformation of Long Island City into a dynamic region for creativity and production. These uses will be served by a full height vehicular parking and loading structure, hosting cars, commercial fleet, and box trucks. Speculative and flexible in nature, this five-story facility is designed to become an urban ecosystem at a grand scale, its uses supporting one another, the local community, and the broader region.
To draw people to the building and also set a precedent for future development, the streetscape is carefully designed for the experience at the human scale. A wide sidewalk and terraces along the ground floor engage pedestrians, leading them up the main entry steps to two covered areas that mimic porches and into three lobbies beyond. The building is grounded on a solid distribution-based industrial layer. Moving upward, different forms of production are introduced; creative office spaces and acoustically treated film/television studios are integrated into the industrial grid, offering large-scale supportive environments. The development is also served by two levels of truck and trailer loading with multiple service and freight elevators to provide multiple paths of goods to serve its varied uses. The roof houses fleet vehicle storage as well as a terrace amenity space, and a significant photovoltaic array.
Inspiration
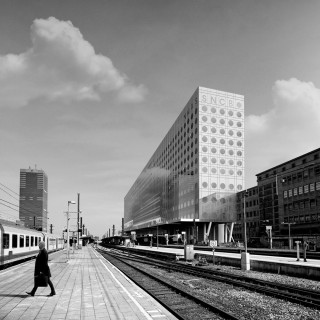
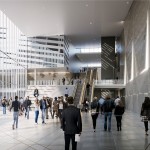
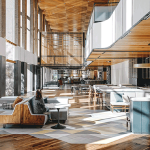
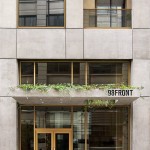
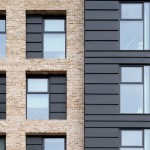
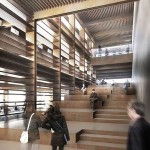
Process
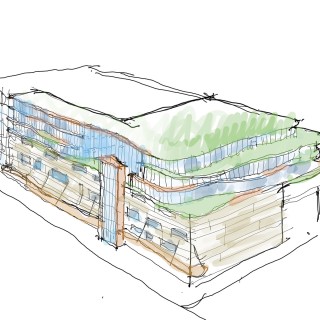
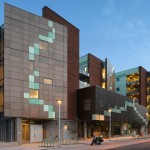
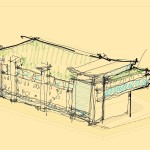
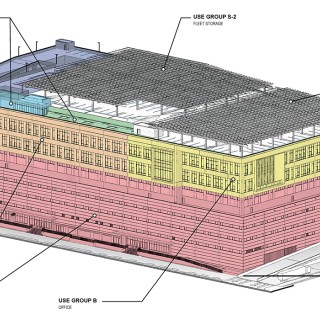
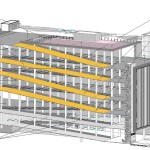
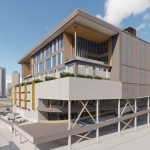
Related Projects + Content
