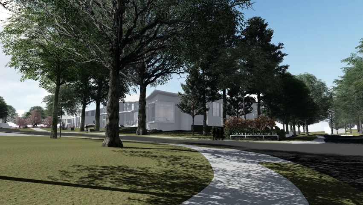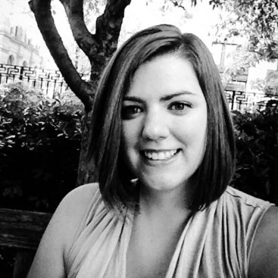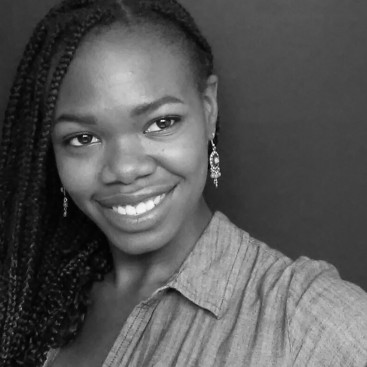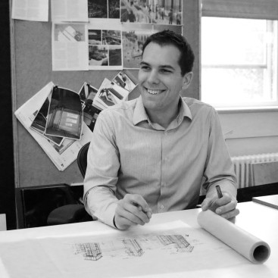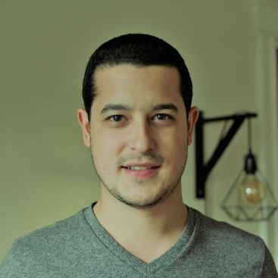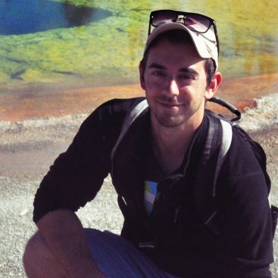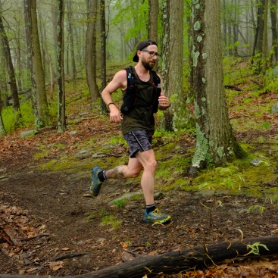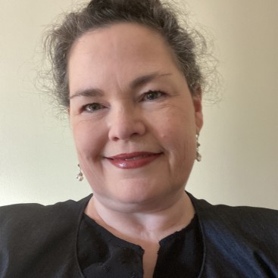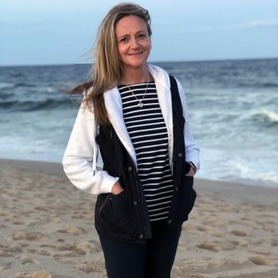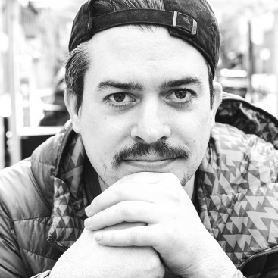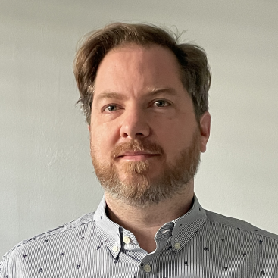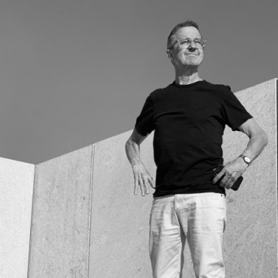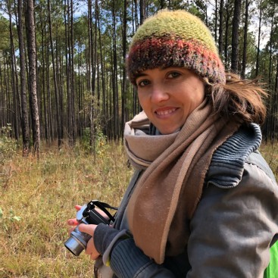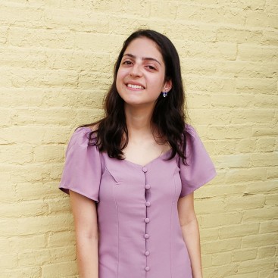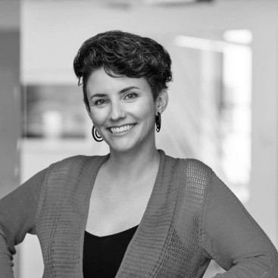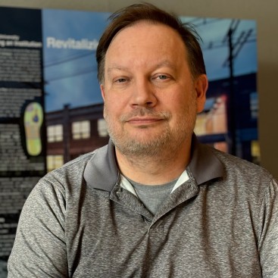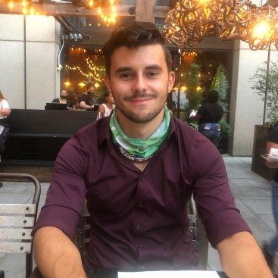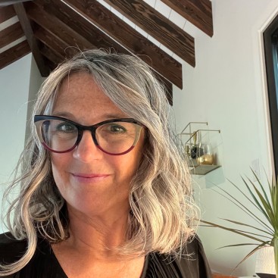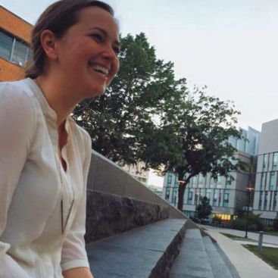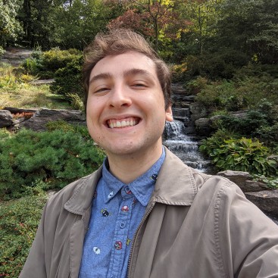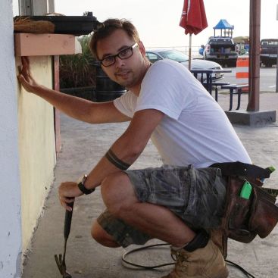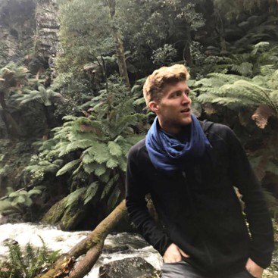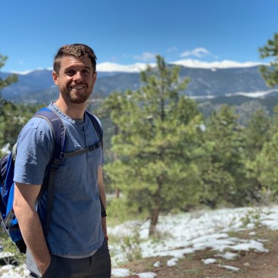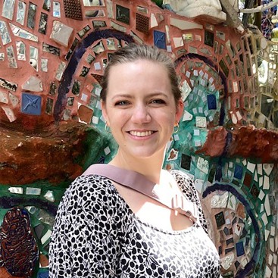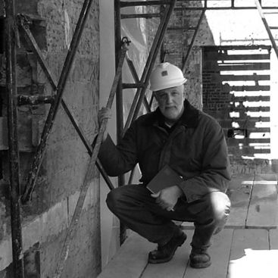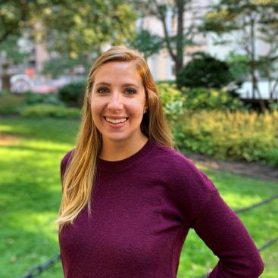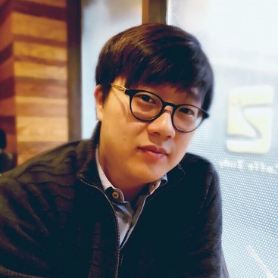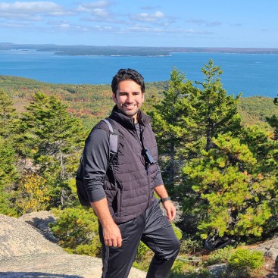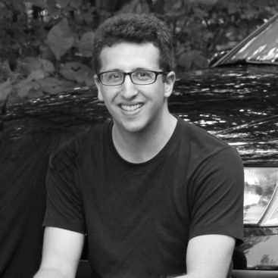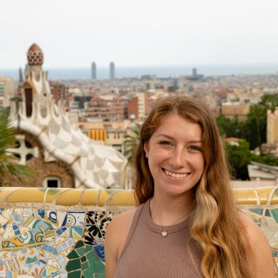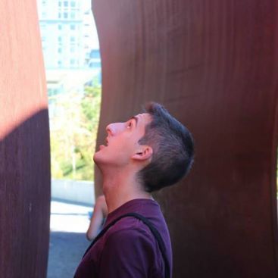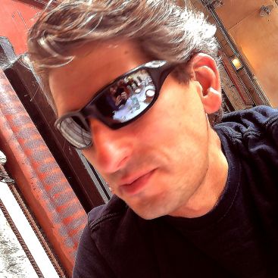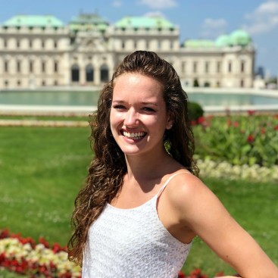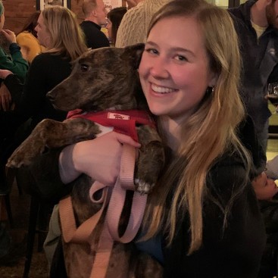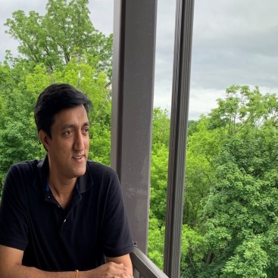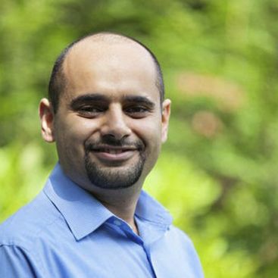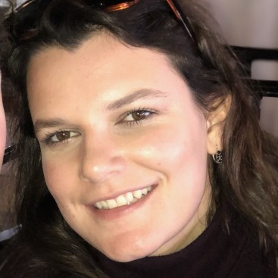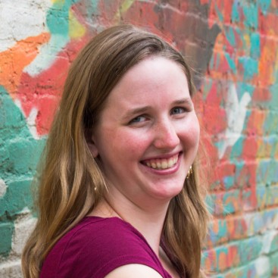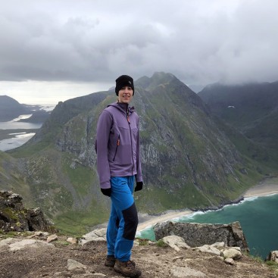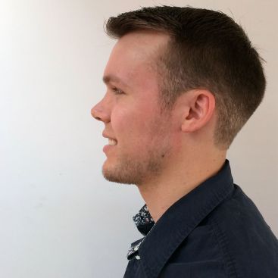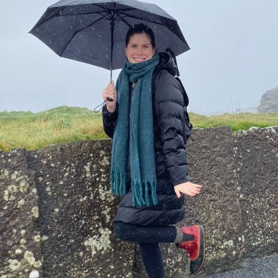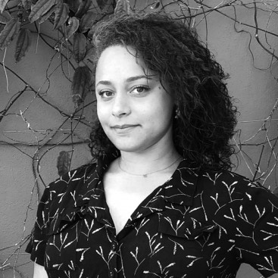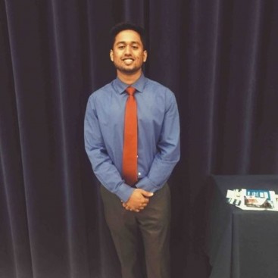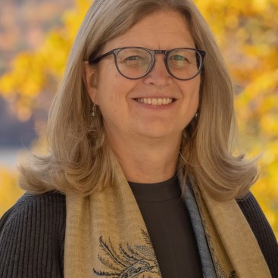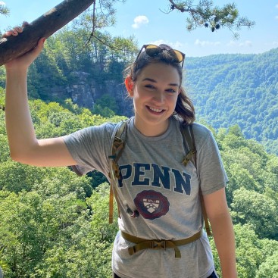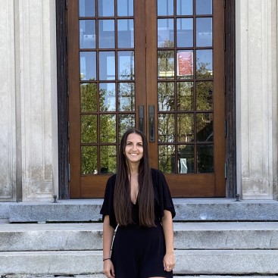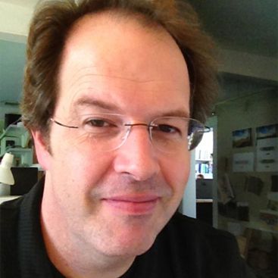People


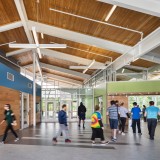

Beth Emig
AIA, LEED AP BD+C,
Senior Associate
(email hidden; JavaScript is required)From programming and studying project feasibility to construction documents and construction administration, Beth has a diverse range of experience on a variety of project types including Educational, Corporate, Medical, and Industrial. Beth thrives when working collaboratively with clients to understand their needs and the hidden design potential in the challenges they face whether the project is a renovation, new construction, or a study of existing conditions. Her understanding of schedule and team coordination drives effective cost-conscious design solutions fulfilling each project’s unique goals.
An active member in her community, Beth volunteers for Philadelphia’s Community Design Collaborative and her neighborhood zoning committee. Through these outlets, she participates in citywide urban renewal conversation topics such as vacant school reuse and zoning reform. Beth also enjoys teaching architecture students the fundamentals of digital media as a part-time adjunct instructor at Temple University.
EDUCATION
Bachelor of Architecture, Temple University
Professional Affiliations
American Institute of Architects
Registered Architect, Pennsylvania
U.S. Green Building Council

Leah Smith
(email hidden; JavaScript is required)Leah’s experience as an Architect includes working on Institutional and Laboratory projects as well as affordable and market-rate housing. Her commitment to the longevity and social impact of design drives her passion for affordable housing design with sustainable integration, and she’s eager to bring the same lens to new markets, continuing her commitment to becoming a well-rounded designer. When she’s not designing, Leah engages in hobbies like acrylic painting, sewing, and woodworking, always drawn to projects that involve understanding how things slowly piece together to create a final finished project.
EDUCATION
Master of Architecture, Columbia University
Bachelor of Art in Architectural Studies, University of Toronto
HONORS + AWARDS
Alexander Kouzmanoof Scholarship
Publications + Presentations
Columbia University Abstract
Non Archicture Journal
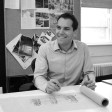
Kyle Rendall
AIA,
Director of Construction Administration
(email hidden; JavaScript is required)Kyle brings a high level of experience to each of his projects. Having worked on many the phases of projects ranging from schematic design to construction administration, he is well versed in the technical skills necessary to deliver success. Additionally, his management skills ensure that projects run smoothly and are completed on time and on budget. With extensive experience in the pre-K to K-12 market, Kyle has worked on new buildings, renovations, additions and studies for public, charter, and special needs schools.
As an active member of his community, Kyle has volunteered as a firefighter for the Princeton Fire Department for more than a decade. He is also a committed volunteer with Habitat for Humanity and has provided pro-bono design and construction administration services for the non-profit organization Womanspace Inc.
Education
Bachelor of Architecture, Cum Laude, New Jersey Institute of Technology
Professional Affiliations
American Institute of Architects
Registered Architect, New Jersey
HONORS + AWARDS
AIA-NJ Young Architect of the Year, 2015
Alpha Rho Chi, Professional Architecture Fraternity, Founding Brother, Domitian Chapter
Princeton Volunteer Fire Department, Volunteer Firefighter
Habitat for Humanity, Volunteer
WomenSpace, Inc., Volunteer Design Services
Princeton 911 Memorial, Volunteer Design Services

Alex D’Aversa
RA, NCARB,
Associate
(email hidden; JavaScript is required)Having worked previously in both industrial/engineering design and restaurant/retail architectural design, Alex understands the importance of detail in shaping our perception of space and creating buildings that last. Alex collaborates closely with clients, users, consultants, and contractors to ensure the design’s integrity is maintained down to the smallest details. When successful, this has the power to elevate the ordinary to the extraordinary—even something as small as the shape of a handrail or the way a column and beam connect can radically alter our perception of a building. This mindset permeates through to Alex’s hobby of beermaking, where attention to detail and craft are just as important. Just as the various systems and assemblies in a building must come together in a certain way, so too must the ingredients in beer.
Education
Master of Architecture, University of Pennsylvania
Bachelor of Science in Architecture, University of Virginia
Professional Affiliations
Registered Architect, Pennsylvania
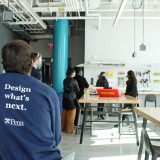

Ben Poulin
RA
Ben has always had a passion for creating and it has always been a driving force throughout his life. Whether in the design of a space, painting, furniture making, sculpting, photography, or cooking, there is nothing better than having a vision and translating it into a medium which people can use, enjoy, or experience, and to share that has been a great pleasure for Ben. There are a wealth of things which inspire Ben to be creative including books, other artists, great design, but the thing which inspires him the most is simply nature and being outdoors. From beautiful landscapes and habitats, to trails and ranges to explore, climb, or just visit, these spaces are really refreshing and awe inspiring. When not working, Ben’s favorite place to be is in the mountains and woods hiking, rock-climbing, fishing, camping, or anything that gets him outdoors.
Education
Bachelor of Architecture, Pratt Institute
Professional Affiliations
Registered Architect, New York

Ryan Kane
Associate
(email hidden; JavaScript is required)Ryan’s passion for architecture is rooted in the belief that we can create betterenvironments for the people that inhabit them. He carries this belief through allprojects from large urban design projects down to small installations. With hisbackground and expertise in visual design, he uses an array of computer softwareas powerful mediums to convey ideas and expressions. He believes that weshould utilize the 3D tools available to help breakdown the complexities inherentin every project to help develop thoughtful and effective solutions.
Outside of Architecture, Ryan’s passions include trail running, specifically in themountains. He has completed the Run Rabbit Run 100 Mile endurance run locatedin Steamboat Springs, Colorado. Ryan believes that like architecture, ultrarunningis all about planning, problem solving, and growth. His approach to both is thesame—to break down the enormity of the tasks into smaller achievable steps tohelp you reach the finish line.
EDUCATION
Master of Architecture, University of Pennsylvania
Bachelor of Architecture, Philadelphia University

Matthew McChesney
AIA, LEED AP,
Partner
(email hidden; JavaScript is required)Clients know Matt for his ability to listen to their needs, understand their values, and create spaces where they can maximize their potential. As he leads projects from design to construction, he strives to balance the client’s objectives with the demands of budgets, site restrictions, and scheduling. His technical understanding of the built environment allows him to design intricate solutions that range from complex renovations and additions to highly specialized laboratory buildings. With all projects, he strives to integrate both simple and compound systems that minimize architecture’s impact on the environment and help to preserve resources for future generations.
Education
Bachelor of Architecture, Syracuse University
Professional Affiliations
American Institute of Architects
Registered Architect, Delaware, Maine, Massachusetts, New Jersey, New York, Nevada, Pennsylvania
U.S. Green Building Council

Illa Labroo
(email hidden; JavaScript is required)As a lifelong resident of upstate New York, I’ve always had a desire to get out of my box and travel the world. This passion sparked my love of architecture, art and design from a very early age. I’ve been lucky enough to study abroad in Italy and Argentina in addition to taking trips to places like India, France and the Czech Republic.
My interests in the profession stem from the intersection of architecture, landscape architecture and sustainability. I graduated from Syracuse University with a minor in landscape architecture. My work in school focused on designing systems to support biodiversity in the urban landscape. It’s something that I wholeheartedly believe in as the future of our profession and the world we live in.
Besides architecture and design my hobbies include cooking, eating, drinking coffee, learning languages, discovering awesome music, painting, making short films, hiking, kayaking and any type of excursion that doesn’t involve being coordinated.

Patricia H. Rauner
NCIDQ,
Senior Interior Designer
(email hidden; JavaScript is required)Since childhood, Trish has been interested in how people experience, move through, and use space. During a presentation from an Interior Designer at a high school career day, it clicked and she decided to pursue a career in the field. Now with more than three decades of experience, Trish continues to be excited and motivated by her work, particularly its everchanging nature. She finds it exhilarating that each project, client, building type and location, and project team bring new design challenges and solutions. Her specific talent lies in being able to harness the vision of any project, listen to the client, and execute the design concept to create a project of high quality and unique character. Trish’s professional experience includes programming, strategic building analysis, space planning, interior architecture and design, construction documentation and construction administration for a wide variety of institutional and commercial clients. In her free time, Trish enjoys travelling, visiting art museums and galleries, cooking, gardening, history, and admiring jewelry.
EDUCATION
Bachelor of Fine Arts, Interior Design, Arcadia University
PROFESSIONAL AFFILIATIONS
International Interior Design Association (IIDA)
National Council for Interior Design Qualification

Josie Venton-Gough
HR Coordinator & Office Manager
(email hidden; JavaScript is required)Josie hails from Yorkshire in northern England and was born into a globe-trotting family. She has always been curious about the world and passionate about people, other cultures, and languages. She taught English in France for a year as part of her degree program in French and German. Then, after graduation, decided it was time for a real adventure and headed to rural Japan where she taught English for five years. Josie found the ancient Japanese culture fascinating; the people kind and generous; the beautiful architecture and Zen gardens inspiring; and the language challenging!
After moving to New Jersey, she transitioned into the field of international relocations, assisting foreign nationals of global corporations, particularly J&J, with the practical needs and requirements an international move involves. After the arrival of her son, James, she took a couple of years off to focus on enjoying him as a little guy and volunteering in her local community. Once James was in full time pre-school and Josie was itching to get back to work, she joined a cross-cultural and global leadership coaching firm. This again found her working primarily with international employees of J&J who, as future leaders of the company, were sent on overseas assignments to increase their global awareness and enrich their careers, which in turn increased and enriched Josie’s.
Josie is delighted to join the KSS firm and family, as she believes their values of being caring, collegial, and collaborative coincide with her own. She enjoys being around positive, creative, fun, intelligent, and accomplished people every day. She is inspired by KSS’s socially conscious projects and commitment to “create places that inspire people to achieve more and places that improve lives.” She is excited about contributing to the firm and to being challenged, so she can learn, grow, and develop both professionally and personally.
In her free time, Josie loves being active outdoors in all four seasons – walking at the shore, hiking, biking, skiing, and exploring new places in the USA and around the globe. She also enjoys practicing yoga which she finds is beneficial for the mind, body and soul; cheering on James at his baseball games; attending ballroom and Latin American dance classes; visiting art galleries and museums; reading books and watching films about inspirational people and their lives; and discovering interesting eateries of all ethnicities.
EDUCATION
Bachelor of Science in French (major) and German (minor) with Honors, Aston University, Birmingham, United Kingdom

Vance Stoner
RA
(email hidden; JavaScript is required)Vance is drawn to the multiple creative challenges associated with the process of design—from the early programming stages through concept development, and into the technical detailing of a building. His experience spans civic and public architecture, including library and community center projects in the Bay Area and nationally, as well as affordable housing in New York City. He is well-versed in all aspects of the design process and has experience in stakeholder engagement, leading focus groups and community outreach events. Vance is excited by social-minded projects of consequence that enhance and empower individuals’ lives, contribute to a more sustainable environment, and enrich the local context. Outside of work, Vance enjoys cooking, travelling, learning German, making linocut prints, and exploring New York City by foot or bike.
education
Bachelor of Architecture, University of Oregon
Professional Affiliations
Registered Architect, California

Anthony Faino
(email hidden; JavaScript is required)Anthony is an experienced Architectual Designer with over 8 years of experience designing for commercial, hospitality, and residential project. His desire to engage with the world in a direct and deliberate way and to explore new technologies that improve building performance mean that Anthony excels at being an integral part of a complex process that helps mediate between several different interests. When he’s not working, Anthony enjoys cooking and baking, discovering new music, and exploring Philadelphia and it’s surrounding parks and trails.
EDUCATION
Master of Architecture, University of Illinois at Chicago
Bachelor of Architecture, University of Pittsburgh




Molly Grassi
Proposal Manager
(email hidden; JavaScript is required)Molly’s background in journalism and her gravitation toward visual storytelling drive her to explore work at the nexus of the written and the visual. She has spent time in commercial real estate and, most recently, marketing for a large A/E firm where she focused on pursuits for transportation infrastructure and healthcare. Molly is excited to pursue work that equitably enriches and enhances the lives of people living in Philadelphia and the surrounding region, particularly through cultural, multi-modal, and adaptive reuse projects. A voracious reader and equally voracious consumer of reality television, Molly thrives at the intersection of high-brow and low-brow and is fascinated by the constantly evolving ways people tell each other stories.
Education
Bachelor of Arts, Journalism, Temple University

Lee Washesky
RA
(email hidden; JavaScript is required)Over his 30-year career, Lee has gained broad experience as a lead designer, project manager, project architect, and construction administrator, and now as an instructor at The Pennsylvania State University where he teaches undergraduate architecture students. He has worked on projects at all scales from single-family residential to master plans for universities across markets including educational, commercial, corporate, cultural, and residential. As an architect, Lee is motivated by the constant change and optimism to improve lives and increase awareness of our environment. He has sketched every day consecutively for nearly 10 years and is currently working on portraits of notable people in architecture and in the art world. Lee enjoys road cycling and has completed several century charity rides and spending time with his wife and their Jack Russel Terrier, Java.
education
Master of Architecture, Columbia University
Bachelor of Science, Architecture, Penn State University
PROFESSIONAL AFFILIATIONS
Registered Architect, New Jersey, New York, Pennsylvania

Haley Lindsley
(email hidden; JavaScript is required)Haley’s experience in design-build and community engagement color her approach to architecture as a service to its community. She came to the profession through an interest in history, fascinated by the role architecture plays as a record of human history—what it can tell you about a place and its past, its environment, and the culture that built it. As a practitioner, Haley is interested in the ways architects can engage with the community to create a more well-informed and successful design. After studying and working in New Orleans for nearly a decade, Haley is enjoying the definitively urban typology of New York City and beyond.
A singer and lover of opera, Haley is interested in the ways sound and noise affect our experience of the built environments we inhabit on a day-to-day basis. Also an avid hiker, she sees design as an opportunity to engage with nature and create spaces that foster human health and well-being while also minimizing a building’s environmental impact. Practicing architecture offers the exciting opportunity to explore the ways a building can merge these seemingly disparate pursuits and create places that are healthier for people and their environment.
EDUCATION
Master of Architecture, Tulane University

Sean C. Owen
(email hidden; JavaScript is required)Sean C. Owen is an avid skier and brings the qualities of determination and precision that are necessary for the sport into all that he does. Sean has studied the work of Brian Mackay Lyons, in which simplicity and attention to detail are brought into focus; he endeavors to incorporate these same principles into his own designs. Sean enjoys all aspects of the design and building process, whether his tool is a pen or a hammer. His experiences in construction and woodworking give him perspective when designing in the studio and helps to inform his decisions.

Julia Abriola
ASID, IIDA, NCIDQ
(email hidden; JavaScript is required)For most of her life, Julia has focused on art and design, primarily fine arts and photography, and she soon found her interest in interior design. Julia has been fortunate to have traveled to many countries throughout her life, which has exposed her to a variety of cultures and people, further influencing her perspective and artistic direction. Her travels greatly impacted her passion for photography, capturing the beautiful architecture and landscapes in unexpected ways.
Julia was drawn to KSS because of its collaborative work environment and multi-disciplinary approach to design. She is looking forward to being an integral part of the team to grow and expand the interiors group at KSS through the firm’s strong relationship with the community and the ever-changing creative ideas of the talented designers.
Aside from traveling and all things art and design, Julia also enjoys playing tennis, watching movies, reading, and learning new languages.
EDUCATION
Bachelor of Fine Arts in Interior Architecture, The George Washington University

Darcy Veneziale
CPSM,
Marketing Director
(email hidden; JavaScript is required)Darcy thrives in fast-paced creative and collaborative environments. Her team-focused management style and two decades in the A/E/C industry inform her strategic approach to marketing, brand management, and team development. Working closely with leadership, Darcy guides and champions the marketing team’s efforts to promote KSS, maintain marketing materials, online identity, and responses to qualification and proposal requests. An avid reader and podcast binger, she finds great joy in listening and sharing stories with others, especially when they’re infused with humor. In her free time, you can find Darcy escaping to the calm of the woods with her husband, two daughters and dog Cody.
Professional Affiliations
Society for Marketing Professional Services (SMPS), Philadelphia Chapter
Commercial Real Estate Women (CREW), Greater Philadelphia
Honors + Awards
The Society for Marketing Professional Services (SMPS), Certified Professional Services Marketer, 2016 to present
CREW Greater Philadelphia Chapter, Membership Committee MVP, 2014
The SMPS Marketing Communications Awards (National), Award of Excellence for Social Media - Digital Campaign, 2020
SMPS Philly’s Phinest Marketing Communications Awards, 1st Place, Promotional Campaign (Digital), 2020 - 2021
Publications + Presentations
SMPS Philadelphia, (email hidden; JavaScript is required) Panel Discussion, 2021
SMPS Philadelphia, Leveraging The Edge: When Marketing Matters Most, 2020
SMPS Philadelphia, Organized and Connected from A Distance: Utilizing Microsoft Office Planner & Teams | Co-Presenter | April 28, 2020
SMPS Philadelphia, Implementing Social Media to Grow Your Business, 2014
WTS Philadelphia Chapter, Building Your Personal Brand, 2020
WTS Philadelphia Chapter, Teamology Panel Discussion, 2018
ACE Mentor Program of Greater Philadelphia, Marketing vs Business Development, 2019

Michael Grauer
AIA, CDT, LEED AP,
Associate
(email hidden; JavaScript is required)Michael is an experienced architect with specific expertise in the area of design research toward optimizing building envelopes including thermal and energy modeling and analysis. Rigorous in what it takes to get complex buildings constructed, Michael has worked on residential, healthcare, educational, civic, hospitality, and mixed-use projects. Prior to studying architecture, Michael worked as a contractor in residential construction which provided him with a helpful lens that informs his architectural practice. Outside of work, Michael enjoys photography, visual design, and the process of making things.
Education
Master of Building Science, University of Southern California
Bachelor of Architecture, University of California Berkeley
Honors + Awards
Award for Excellence in Architecture and Environmental Design Research, Architectural Research Centers Consortium
Publications + Presentations
Ventilated Rainscreen System Subframe contribution to annual source energy use in midsize office buildings; 2018 Building and Science

Ian Bucci
(email hidden; JavaScript is required)Ian is currently pursuing a Bachelor of Architecture at Drexel University as part of the “2+4” program. His previous experience includes commercial projects, developing as-built sets at a fast pace to provide owners and engineers with high-quality documentation, and residential architecture ranging from single-family homes to 500-unit mixed-use buildings. Ian is excited by the endless creative possibilities of architecture wherein project programs or typologies may be identical, but there is always another way to design to make it unique to a context. Over the pandemic, Ian found a new outlet for his creativity—mixology and cooking. He is also an avid runner and biker and hopes to add swimming to his repertoire in order to compete in triathlons in the future.
Education
Bachelor of Architecture, Drexel University (In-Progress, Graduation 2023)

Rebecca Udell
Executive Director of Marketing Strategy
(email hidden; JavaScript is required)With nearly two decades of experience as an interior designer and project manager, Rebecca excels at working with a variety of clients from small businesses to multinational corporations. Her communication ability and people skills have led to her success in all aspects of design including programming, strategic analysis, space planning, interior architecture and design, contract documentation, and construction administration.
With the knowledge gained through her master’s studies, Rebecca has enhanced her ability to strategically analyze an organization to create an optimal interior environment that supports its brand identity, business strategy, and future goals while meeting critical path timelines and stringent budgets.
Education
Masters in Business Administration, Temple University, Fox School of Business
Bachelor of Science in Interior Design, Drexel University
Professional Affiliations
Commercial Real Estate Women (CREW), Board member (2003-present)
Jewish Federation Real Estate (JFRE)
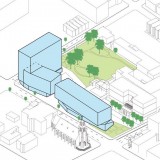

Yanie Willie
Proposal Coordinator
(email hidden; JavaScript is required)With a background in Psychology and Marketing and Communications, Yanie began her career at an experiential graphic design firm supporting their project management and business development teams. By closely working with her colleagues and clients, she learned about the design process, proposal writing, and the importance of project management. Yanie’s prior industry experience informs her approach to the proposal process and the development of marketing collateral. She is excited to be a part of the KSS team and to expand her marketing expertise within the A/E/C industry. What Yanie enjoys most about marketing is seeing the finished product and knowing her efforts support the firm’s success. When Yanie is not at KSS, she is heads down in a book, baking pies, or traveling.
Education
Bachelor of Arts in Psychology, Goucher College
Masters of Marketing and Communications, University of Westminster, London


Ryan Dougherty
AIA, NCARB
(email hidden; JavaScript is required)Ryan is an experienced Project Architect with over 15 years of experience across several markets including higher education, K-12, labs and technology, transportation, civic, and performing arts. He is particularly interested in technology-based educational spaces and theatre design and is passionate about integrating more sustainable, biophilic design into projects. For Ryan, architecture ties together his disparate interests in service of the goal to create thoughtful environments for people who do not have a direct say in the spaces they occupy. Outside of work, Ryan enjoys biking, walking, bread baking, playing cello and guitar, hiking, and camping.
Education
Bachelor of Architecture, Syracuse University
Professional Affiliations
Registered Architect, Pennsylvania, Virginia

Jennie Himler
RA,
Associate
(email hidden; JavaScript is required)For Jennie, being an architect isn’t a profession, but a lifestyle. She loves observing nature, studying cities and their people, and watching and reading fantasy adventure stories. Nature is the blend of efficiency with beauty and the greatest teacher of design. Cities and their people exemplify how collaboration creates diversity and scale far beyond the individual can produce. People create fiction by stripping away all limits, sharing with the audience their purest form of imagination. From these experiences, the architecture Jennie creates is imaginative, inspired by its surroundings, and rarely untouched by at least a few other hands and minds. Jennie is passionate about understanding the relationships between people and their built environment. There is an indescribable feeling when people and their place are in balance with each other. People crave a sense of belonging and identity, a place where they can naturally be the very best versions of themselves. Architecture provokes that emotion as much as the people we surround ourselves with do. A cozy café table along a crowded sidewalk and a high-tech industrial lab can both be where the greatest minds collaborate or an individual has a revolutionary thought.
Education
Bachelor of Architecture, Drexel University
Professional Affliation
Registered Architect, Pennsylvania
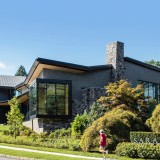

Andrew Sniderman
AIA,
Senior Associate
(email hidden; JavaScript is required)Andy has worked on a wide variety of complex, culturally-significant, and award-winning architectural projects for institutional, academic, and governmental clients. He has held diverse responsibilities and leadership roles across projects ranging from the restoration of a landmark courthouse to the design of a new concert hall to the fit-out of a viral vector cleanroom. As a project architect, Andy has led and collaborated with teams of architects, consultants, and clients from concept design through construction administration and has completed projects under tight schedules and with an attention to detail. His dedication, enthusiasm, and creativity have made him a valuable team member and a collaborative leader. Andy’s passion for design has extended to his personal research, where he is investigating the role of tessellations in architecture and cataloguing their use in contemporaty buildings.
EDUCATION
Bachelor of Architecture, Magna Cum Laude, University of Cincinnati
PROFESSIONAL AFFILIATIONS
Registered Architect, New York
HONORS + AWARDS
Rug Your City Los Angeles Collection for Floorplan Rugs - Winning Design
County Theater Ideas Competition - Honorable Mention
Groen Hoek: The East River Community Boathouse Competition - Jury Selection
PUBLICATIONS + PRESENTATIONS
“4-3 DissectionTiling System” -Bridges Stockholm 2018
“Tessellations in Architecture: A Design Dialogue” -DesignPhiladelphia
“Irregularity, Scripting, and the CNC: Bing Concert Hall Case Study” -New York
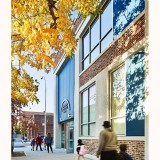

Lucia Yanik
(email hidden; JavaScript is required)Lucia is currently pursuing a Bachelor of Architecture degree from Drexel University where she is enrolled in the 2+4 program. She finds that the challenge of working and going to school at the same time allows her to continuously grow as she gains academic understanding and professional exposure. Lucia’s decision to become an architect stems from the role of space in creating memories; most of our memories revolve around people, but they are shaped by the space that holds them. Creating a space that can encapsulate a moment or feeling is what pushes her toward architecture. Prior to KSS, Lucia gained experience in high-end residential and hopes to work on institutional, medical, and community-oriented projects. Outside of work, Lucia loves enjoys tennis, photography (both film and digital), and visiting art museums.

Margaret Gregg
RA,
Associate
(email hidden; JavaScript is required)Margaret discovered the book, Design Like You Give a Damn, while enrolled in architecture seminar at Emory University. The book presents case studies of architectural interventions located across the world. These projects demonstrate how thoughtful and intentional design can positively impact the lives of everyday people. Her passion for socially and environmentally responsible design grew from these case studies and inspired her to pursue a Masters in Architecture following her undergraduate studies.
Architecture allows Margaret to combine her love for numbers and fine arts - the profession is creative and rigorous at the same time. After interning with KSS during the summer before her final year of architecture school, Margaret returned as a full time member of the team following her graduation from The University of Pennsylvania. KSS implements the design values that initially enticed her to pursue the profession of architecture: meaningful change, sensitivity to context, and responsible intervention.
She loves traveling to new places and exploring their landscapes while hiking or on horseback. In Margaret’s free time she enjoys running, bike riding, painting and drawing.
EDUCATION
Master of Architecture, The University of Pennsylvania
Bachelor of Arts in Mathematics, Emory University
PROFESSIONAL AFFILIATIONS
Registered Architect, Pennsylvania
LEED Accredited Professional Building Design + Construction

Angelo Capobianco
WELL AP
(email hidden; JavaScript is required)Angelo is motivated by the opportunity to make an impact by creating spaces that people not only want and need but will also come to know and love. He is drawn to architecture because it is creative yet grounded in problem-solving, allowing him to make tangible, positive change in people’s lives. Angelo has worked through all phases of design, from Schematic Design through Construction Administration, on projects across markets including education, industrial, retail, and cultural. As a WELL Accredited Professional, Angelo is excited to expand his expertise in wellness and design buildings with human health and wellbeing in mind. Outside of work, you can find Angelo reading, playing video games, hiking, making art, going to museums, and trying new food. He finds that these creative outlets spill over into architecture, inspiring him with new ideas to inform his professional practice.
EDUCATION
Bachelor of Architecture, New Jersey Institute of Technology


Sisi A. Powlick
RA, LEED AP
(email hidden; JavaScript is required)Sisi graduted with a B Arch from Penn State University in 2007. She immediately joined RTKL where she had the chance to work on some large scale workplace government projects. Moving on from RTKL, Sisi briefly worked as a consultant in New York City for international firms that allowed her to join projects from conceptualization. When an opportunity presented itself, she jumped at the chance to live and work in Shanghai, China, for 5 years. Due to the small team size, Sisi was able to grow as an architect both in her design skills as well as client relations. Since returning to the US, she has successfully passed her AREs and is licensed in New York State.
Sisi loves to travel and read. Reading allows her mind to conjure a new world everytime she dives into a new story. While living in China, Sisi was able to travel extensively through out Asia. Travelling provided eye opening opportunities to see how people live and interact in so many different cultures. Since becoming a mother in 2018, as well as being an architect, Sisi is passionate about making the built space a better environment for future generations.
EDUCATION
Bachelor of Architecture, The Pennsylvania State University
PROFESSIONAL AFFILIATIONS
Registered Architect in New York

Jason Chmura
AIA, LEED AP,
Partner
Jason brings a wide spectrum of experience to all projects. Having a background in engineering and construction, Jason is able to work collaboratively with consultants and contractors to find the right design solutions in all phases of the project. With varied project expertise, including theater and performing arts facilities, he understands how to balance pragmatic needs and architectural style to create buildings that truly express a client’s vision. A LEED Accredited Professional, Jason brings his passion for environmental sustainability to every project and extends his interest beyond the firm as an educator.
Education
Master of Architecture, Certificate in Sustainable Design, New Jersey Institute of Technology
Bachelor of Science in Architectural Engineering Technology, Wentworth Institute of Technology
PROFESSIONAL AFFILIATIONS
American Institute of Architects
Registered Architect, New Jersey
honors + awards
Curbed Groundbreaker, 2015
AIA-NJ Young Architect of the Year, 2014
AIA-NJ Jersey Shore Chapter Young Architect of the Year, 2014
AIA-NJ Jersey Shore Chapter, Treasurer
Arts Coalition of Asbury Park, Board of Directors and President
ArtsCAP Newsletter, Editor
AIA-NJ LEED Study Groups, Facilitator
2011 and 2012 East Coast Green Conference, Speaker Chair
North Brunswick High School and Brick Township High School, Guest Lecturer
Princeton University and New Jersey Institute of Technology, Guest Critic
Township of Ocean Environmental Commision, Member

Allan Kehrt
FAIA, LEED AP,
Partner, Emeritus
As one of the founding partners of KSS Architects, Allan combines architectural eloquence with an ability to turn a client’s vision into a built form. Guided by a philosophy that emphasizes appropriateness over fads, he has crafted KSS into a place where architectural dialogue thrives, young architects grow and learn, and serious design work is accomplished. He explores design issues that reinforce his clients’ values and aspirations and uses those explorations as the basis for design solutions. For Allan, the process of turning a blank sheet of paper and ideas into an enormous and tangible entity is extremely rewarding.
With more than 30 years of experience, Allan has worked on everything from multimillion dollar medical and education facilities to residential and commercial structures. Named a Fellow to the American Institute of Architects in 2001, he actively participates in the education of others in design.
Education
Bachelor of Arts in Economics, Ohio Wesleyan University
Master of Architecture, Virginia Polytechnic Institute and State University
Professional Affiliations
American Institute of Architects
Society for College and University Planning
Eastern Region Association of Higher Education Facilities Officers
Licensed Planner, New Jersey
Licensed Architect, New Jersey and Florida
Urban Land Institute
Congress of the New Urbanism
Honors + Awards
AIA NJ Architect of the Year, 2006
NJCU University Academy Charter School
AIA Committee on Architecture for Education Merit Award, 2005-06
AIA NJ Built Merit Award, 2004
Cranbury School, AIA NJ Merit Award, 2004
Cornell University School of Hotel Admin.
AIA New Jersey, Honor Award, 2004
AIA Philadelphia, Merit Award, 2002

Scot Murdoch
AIA, NCARB,
Partner
(email hidden; JavaScript is required)From conceptual design through to production, Scot has supervised the successful transformation of millions of square feet of industrial development. He excels at developing and implementing solutions to design challenges in both new and existing buildings, across many project types. Several of Scot’s projects involve brownfield redevelopment and buildings pursuing LEED certification. As such, he has been central to establishing sustainability standards through his diligent work. His knowledge and commitment to sustainable design have contributed to KSS’ leadership role in the development of contaminated sites in the state of New Jersey, and in facilitating industrial growth in Maryland, New Jersey, and Pennsylvania. Scot has developed a process at KSS that allows clients to integrate significant photovoltaic arrays into their projects, while recognizing the resource’s potential impact, understanding its complex incentives and regulations, and obtaining competitive, equalized proposals for its installation.
Education
Bachelor of Architecture, University of Arizona
Professional Affiliations
National Council of Architectural Registration Boards
Registered Architect, Arizona, Connecticut, Florida, Maryland, New Jersey, New York, Nevada , Texas
Honors + Awards
Real Estate New Jersey’s “40 under 40” in commercial real estate, 2008
AIA NJ Young Architect of the Year, 2004


Kirsten Niper
Communications and Proposal Coordinator
(email hidden; JavaScript is required)Kirsten, an experienced proposal coordinator and marketer, brings a strong background in writing and nine years of A/E/C industry experience to KSS. An avid reader and lover of words, Kirsten has a dual passion for both creative writing and organizing winning proposals. She looks forward to collaborating with the team and highlighting the firm’s commitment to design excellence and impactful projects. When not at work, Kirsten is traveling the world with the goal of visiting all seven continents.
Education
Bachelor of Arts, English, Temple University
Bachelor of Arts, Political Science, Temple University

Graham Nelson
RA
(email hidden; JavaScript is required)Graham is a project architect with experience ranging from high-end residential work in southern New England to healthcare design and clinical lab planning. He has also worked on institutional workplace design, specifically adapting the typology to a post-pandemic world. Graham believes that architecture, as a physical manifestation of a society’s culture and values, is one of the most direct ways in which we can affect ecological and societal environments. With this in mind, he is eager to work with low-carbon design strategies and help make sustainable systems standard practice in the industry. Outside of practicing architecture, Graham is an avid amateur photographer, violin player, and hiker.
Education
Master of Architecture, University of Pennsylvania
Bachelor of Arts, Architectural History, Connecticut College
Professional Affiliations
Registered Architect, Pennsylvania

Tyler Park
(email hidden; JavaScript is required)Two concepts which have grown increasingly important to Tyler: the architecture of the everyday and the idea of slowness. The architecture of the everyday is what inspires him to be creative. It is often architecture which is built out of necessity, by non-architects. It rejects pretension for subtlety, and it plays an important role in making a place. It inspires Tyler to try to design architecture which can be accessible and impactful for everyone, and which resonates within its environment. The idea of slowness is what continually reignites his passion for architecture and what has become the common thread between all aspects of his life. Tyler is drawn to activities like camping and film photography because of the inherent slow quality of them. Studying at Virginia Tech, Tyler learned to love the slowness of process: hand drafting, model making, film development. These methods not only help to deepen his level of engagement with a project, but have become a means of joy and relaxation. With these two ideas, Tyler hopes to design architecture which is always meaningful and true to place and which always accommodates the human condition.
EDUCATION
Bachelor of Architecture, Virginia Polytechnic Institute and State University
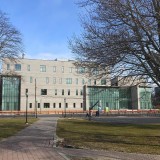

Ray Sova
RA, LEED Green,
Associate
(email hidden; JavaScript is required)Throughout his career as an architect and designer, Ray has gained experience across a variety of project types, sizes, and phases with particular focus on complex projects relating to higher education, specifically lab and engineering projects, and healthcare. Ray is drawn to the profession by the variety it provides day-to-day from sketching design concepts to working alongside contractors to solve construction issues on site. As an architect, he is excited and driven by the shared responsibility of mediating and navigating complex issues/constraints in order to deliver functional and high-quality design solutions for clients, all while helping to build a better and brighter future.
Outside of the office, Ray enjoys a wide range of activities ranging from carpentry, music, athletics, podcasting, and more. Most notably, he enjoys watching/playing sports, biking, and video games. Sports help to remind him about the collective value of teamwork and collaboration, while biking helps him clear his head and recharge creative energy. Ray’s experience with video games consistently helps him understand and experiment within virtual spaces and limitless environments.
EDUCATION
Master of Architecture, Syracuse University
Bachelor of Science, Architectural Technology, SUNY College of Technology at Alfed
Professional Affiliations
Registered Architect, Pennsylvania
LEED Green Associate

Ramses Gonzalez, RA
(email hidden; JavaScript is required)Ramses Gonzalez is a recent graduate of Cornell University’s School of Architecture, Art, and Planning where he earned a Master of Architecture. He believes the goal of architecture is to engage the common user, not only through formal design, but by providing functionality that adds to a community’s existing economy and culture. Ramses was drawn to KSS for its multi-disciplinary approach and the variety of projects the firm takes on. He appreciates the firm’s community engagement efforts and is excited to continue to explore his passion for community development. Prior to joining KSS, Ramses worked in Construction Management where he gained experience with the construction process and collaborated with various building trades. This experience built on his interest with hands-on making from scaled models to installations and digital fabrication.
EDUCATION
Master of Architecture, Cornell University
Bachelor of Science in Architecture, University at Buffalo
PROFESSIONAL AFFILIATIONS
Registered Architect, New York
HONORS + AWARDS
Mary M. Lyons Fellowship Award, Cornell University
Earl R. Flansburgh Merit Award, Cornell University
YouthForce 2020 Scholarship, Turner Construction Company

Elizabeth Heldridge
(email hidden; JavaScript is required)Elizabeth brings to KSS experience in mixed-use mid- and high-rise residential projects. Primarily interested in contextualizing the past, present, and future of our industry, Elizabeth is drawn to architecture because it allows her to work at the intersection of history+theory and technology. She is interested in computation design—in the role of emerging technologies in the way we practice, build, and interact with environments both real and imagined. In her free time, Elizabeth enjoys reading, sewing, knitting, and roller skating.
Education
Master of Architecture, University of Pennsylvania
Bachelor of Science in Design, Minor in Classics, University of Nebraska - Lincoln

Joseph Alperstein
AIA,
Director of Construction Administration, Associate
(email hidden; JavaScript is required)Since joining KSS Architects in 1997, Joe has successfully managed the firm’s largest and most complex projects. His work in the office coupled with his on-site project management experience allows him to test the validity of design ideas developed in the office in the field. He enjoys unifying diverse design ideas into a harmonious entity, ensuring smooth implementation during the construction process. He promotes the understanding and mastery of tools in the profession, the elements of program and building, and the implications of technology and construction in preparation for design.
Joe was inspired by his father, an electrical engineer, to become an architect. He realized early on that if things were built a certain way, they held together; without following certain principles, they fell apart. Joe is also drawn to the field of pattern design. Inspired by the likes of Eames and Vignelli, he co-founded the graphic design company Trimorphos.com in 2000. His designs have been published in The New York Times, Greetings etc., and numerous trade journals.
Education
Bachelor of Architecture, Valedictorian, New York Institute of Technology
Independent Study and Guest Critic at Cooper Union for the Advancement of Science and Art
Professional Affiliations
Registered Architect, New Jersey
Honors + Awards
Gold Medal for Architectural Design
American Institute of Architects Henry Adams Medal

Don Kim
AIA, LEED AP,
Senior Associate
(email hidden; JavaScript is required)Don is driven by a desire to enrich human experience. He believes in the power of architecture to meaningfully contribute to this pursuit and our collective duty to maintain balance with the natural world in a manner that is equitable for this generation, and in perpetuity for future generations. The depth and breadth of developments in his portfolio over the last two decades reflect tangible impacts to diverse communities and institutions by way of unapologetically beautiful, healthy, and durable built environments ranging from 50,000-square-foot healthcare, science/technology, and educational facilities, to one-million-square-foot mixed-used developments. He advocates for intense integration of design and construction in the delivery of these endeavors, as the only means by which full potential of client vision can be realized. Don is continually energized by opportunities to leverage an ever-evolving landscape of science and technology to advance this fundamental craft.
Education
Bachelor of Architecture, Boston Architectural College
PROFESSIONAL AFFILIATIONS
American Institute of Architects
Registered Architect, New Jersey
U.S. Green Building Council
HONORS + AWARDS
2005 AIA Henry Adams Medal
PUBLICATIONS + PRESENTATIONS
‘Revolutionary Renovation: An Architectural and Student Centered Approach to Building at One Stop’ 2022 Institute for Student Services Professional Conference
‘Path to Healing’ 2017 AIA LA Committee on Architecture in Healthcare
‘Building Information Modeling and Integrated Project Delivery’ 2010 AIA LA TAP
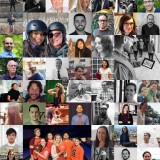
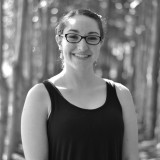
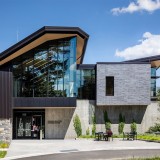

Jessica Mangin
RA, LEED AP BD+C,
Associate
Jessica flourishes in a team environment that encourages learning and collaboration, contributing to design charrettes, knowledge sharing, mentoring, and the cross-pollination of ideas and processes across the firm’s various studios. Passionate about high performance architecture, Jessica is LEED AP BD+C certified. She has managed entire LEED certification processes with KSS and researched energy efficient standards such as Passive House during her international studies. With experience across the entire design process from master planning through construction administration, Jessica understands the development of design through occupation–actively stewarding architectural concepts through to built realities.
As an outdoor enthusiast, Jessica finds inspiration in nature, which enriches her interest in the dialogue between built environments and natural landscapes. Dedicated to elevating architecture and design in the local Philadelphia community, Jessica is actively engaged in initiatives such as Park(ING) Day and ACE Mentor Program.Education
Bachelor of Architecture, University of Pennsylvania
Professional Affiliations
Registered Architect, Pennsylvania
U.S. Green Building Council

Phillip Lee
NCARB
(email hidden; JavaScript is required)As an architectural designer, Phillip has practiced architectural form and skins, along with innovative materials and systems to enhance the aesthetic, cultural value, and energy performances of a building. In his professional careers, he has successfully completed research, installations, and design projects including a high-rise building, an IT-industry incubator, a library, and a dormitory. Phillip works to explore a balance among art, architecture, and technology to create a vibrant environment in the communities served by his work. Philip works with clients to determine needs and goals, and then ensures that the design respones is both affordable and constructible. His creative ideas are mostly inspired by collage artists Max Ernst and Cristina Troufa; he developed these ideas in his recent thesis at Southern California Institute of Architecture.
Before pursuing architecture, Phillip played Korean flute in an orchestra for 14 years and won several national awards in Korean tranditional music competitions. In music Phillip finds a home in which he can find peace.
EDUCATION
Master of Architecture, Southern California Institute of Architecture
Bachelor of Architecture, Yonsei University
PUBLICATIONS + PRESENTATIONS
1784 ZERO PROJECT, 2016

Erik Yepez
RA, LEED Green
(email hidden; JavaScript is required)Erik is an architectural designer with experience across mixed-use, residential, commercial, educational, hospitality, and adaptive reuse projects. He has worked on different phases of design from schematic design through construction administration and is fascinated by the process of bringing projects from an idea to a reality. Erik is driven by a lifelong passion for design and a desire to make an impact on the lives of those who use the buildings he helps to design and bring to life. In his free time, Erik likes to travel, explore, and connect with nature and different cultures.
Education
Bachelor of Architecture, Minor in Sustainable Construction Management, Syracuse University
EDUCATION
Registered Architect, New York
LEED Green Associate

Jesse Wilks
AIA,
Associate
(email hidden; JavaScript is required)Jesse’s passion for architecture is rooted in its ability to enrich and add meaning to the everyday moments in daily life—moments that we might otherwise take for granted or fail to notice: opening a door to reveal a new space, climbing a flight of stairs, transitioning from darkness to a space filled with light. His favorite spaces are those that engage multiple senses, yet do so quietly and thoughtfully. Through a variety of educational, industrial, workplace, and cultural projects at KSS, he has worked to embed these values in the project process, from conceptual design through construction. Jesse’s work extends into the Philadelphia community through participation in the Design Advocacy Group task force on design equity, and attending neighborhood zoning meetings. When not busy with architecture, Jesse is happiest climbing a mountain or descending into a canyon.
Education
Master of Architecture, University of Virginia
Bachelor of Arts in Architecture, Washington University in St. Louis
Professional Affiliations
American Institute of Architects
Registered Architect, Pennsylvania

Colleen Grogan
NCIDQ,
Associate
(email hidden; JavaScript is required)Give Colleen a really great cup of coffee and she will be brimming with creativity. She has a passion for adaptive reuse and historic preservation and loves to design and build furniture, especially from repurposing salvaged materials. An enthusiast of many passions, she often paints, sketches, peruses cookbooks, and bikes through the streets of Philly. Colleen is always spending time with her family, and when time permits, she sits in on studio critiques with university students.
Colleen chose KSS for its creative space where she can enjoy all aspects of the design process. At KSS, Colleen can create client relationships, space plan, forge design concepts, and gain knowledge in fine tuning details and understanding how her ideas can get built. She can’t wait to get her hands on selecting finishes that will elevate the architectural shell and overall design concept and is looking forward to collaborating with her creative teammates at KSS.
EDUCATION
Master of Studio Arts, concentrationin Interior Architecture, Marywood University
Bachelor of Interior Architecture, Marywood University
Professional Affiliations
National Council for Interior Design Qualification
HONORS + AWARDS
Architectural Heritage Association Award for Master of Studio Arts Thesis Work (Adaptive Reuse and Historical Preservation)

Lauren Bellars
WELL AP
(email hidden; JavaScript is required)Lauren is drawn to the combination of the technical and creative realms within architecture. As an architect, she is excited by the opportunity to directly impact people by creating and promoting positive and memorable experiences within spaces. Her experience spans building hand-crafted models utilizing 3D printing to assisting on award submissions and construction documents. Lauren enjoys reading, listening to a wide variety of music, watercoloring, photography, and traveling. She appreciates studying the history of a place, experiencing it for herself, and returning home with a collection of new photographs, sketches, and watercolors that remind her of the adventure.
Education
Bachelor of Architecture, Virginia Polytechnic Institute and State University
PROFESSIONAL AFFILIATIONS
WELL Accredited Professional

Vincent DiMaria
RA,
Associate
(email hidden; JavaScript is required)A child of the northeast corridor, Vin is passionate about the intersections of society and the built environment. He is proud to call Philadelphia home and finds inspiration throughout the city, which blends historic character with modern design. Throughout his academic and professional career, Vin has learned that architecture is a highly iterative process that is enlivened by challenging ideas and using constraints to enrich the final form. He is very interested in the personal aspects of design, how people shape and are shaped by spaces. Vin places great importance on effective communication and collaboration, the keystones of great design.
Education
Bachelor of Architecture, Drexel University
Professional Affiliations
Registered Architect, Pennsylvania

Petar Mattioni
AIA, NCARB, LEED AP,
Partner
(email hidden; JavaScript is required)Petar’s practical design methodology balances design with client objectives, technical coordination, and effective project execution. His committment to client relationships and building consensus consistently results in successful projects, particularly in the field of higher education and the emerging field of innovation. Petar strives to be involved in all aspects of the planning process and excels in conducting research and analysis in the initial stages of design and documentation. His particular expertise in project planning–aligning project goals, context, budget, and schedule–maintains project quality and long-term value, while meeting development goals and schedules. Petar represents the next generation of designers and practitioners of architecture—passionate about place as a contribution to society, enthusiastic about guiding young architects toward new opportunities, and responsive to client needs and values.
Education
Bachelor of Architecture, Magna Cum Laude, Syracuse University
Professional Affiliations
American Institute of Architects
National Council of Architectural Registration Boards
Registered Architect, Connecticut, New Jersey, Nevada, North Carolina, Pennsylvania, Virginia
U.S. Green Building Council

Avery Vittoria
ASID, IIDA, NCIDQ, WELL AP
(email hidden; JavaScript is required)Originally from Minneapolis, Minnesota and a recent graduate of the Savannah College of Art and Design (SCAD), Avery is interested in all areas of commercial interior design. Her passion for design began at a young age with chalk-drawn floor plans on the driveway and grew immensely throughout her college career. She is thrilled to be jumping into the world of interior design and can’t wait to start making a difference. She hopes to be able to better the lives of others through design and is especially intrigued by the concepts of universal design and design for well-being.
Having always been inspired by the world and the people around her, Avery strives to take what she has learned and incorporate that into her designs. She chose KSS as a first career move not only for the great people and company culture, but for its wide range of project types, as well as its many opportunities for designing truly user-driven projects.
EDUCATION
Bachelor of Fine Arts in Interior Design, Savannah College of Art and Design
PROFESSIONAL AFFILIATIONS
WELL Accredited Professional
National Council for Interior Design Qualification (NCIDQ) Certification
American Society of Interior Designers (ASID)
International Interior Design Association (IIDA)


Paige Bradley
Office Manager
(email hidden; JavaScript is required)Paige’s expertise is in operations and office management. In her previous position at a commercial real estate firm Paige supported total market operations, contributing to business development, recruitment, finances, office planning, and various institutional and cultural initiatives. She loves being the “go-to” person and a resource for others. In her role as office manager, Paige enjoys working and learning from a broad cross section of people to promote to the overall efficiency and success of the firm. In her free time, Paige loves a good game of Bananagrams or Scrabble (especially when she beats her husband), is an avid animal lover, and is the “momager” of her rescue dog Stacy’s Instagram page (follow @silly.stacy.pup for adorable content).
Education
Bachelor of Fine Arts, Boston University
Professional Affiliations
Notary Commission, Pennsylvania


Srinath Nallan
Executive Director of Finance
(email hidden; JavaScript is required)Srinath has over 20 years of extensive global accounting and finance expertise in financial planning and analysis, business intelligence, forecasting, budgeting, profit and loss reporting, auditing, and tax. His expertise also includes a strong knowledge of Federal Acquisition Regulations (FAR) and consolidation of financial statements. Srinath’s advanced proficiency in Excel and demonstrated ability to create visualizations of data drive effective business insights and data analysis. Srinath believes that finance is more than just numbers—its value lies in generating actionable narratives to inform business leaders to make strategic decisions. As a finance professional, he enjoys the opportunity to make a significant impact on the growth of the business. In addition to spending time with family, Srinath loves to travel and meet people from various cultures, try the local cuisine, and learn about the history of place.
Education
Bachelor of Business Administration, Vinayaka Missions University
Master of Commerce, Annamalai University
Mayva Donnon
AIA, LEED AP, NCARB,
Partner
(email hidden; JavaScript is required)Mayva’s project experience ranges from large-scale institutional master plan work to detailed design documentation. As a leader in integrating building information modeling (BIM) into daily practice, Mayva coordinated the implementation of BIM technology on one of the firm’s largest projects: a new campus center for Lawrence University.
Mayva has been drawn to architecture as it presents opportunities to tackle a breadth of challenges that demand both creative and practical solutions. Her love of the design process and the rigors of architectural practice make her adept at balancing technical aspects with the human side of design. She thrives in problem solving while carefully translating the needs and desires of clients into thoughtful architecture.
Education
Master of Architecture, University of Pennsylvania
Bachelor of Arts in Architecture, Cum Laude, University of California, Berkeley
Professional Affiliations
American Institute of Architects
LEED Accredited Professional
National Council of Architectural Registration Boards
Registered Architect, Delaware, Georgia, Iowa, Kentucky, Mississippi, New Jersey, Ohio, Pennsylvania, Washington
Honors + AWARDS
Arthur Spayd Brooke Bronze Medal for excellence in architectural design, University of Pennsylvania, Department of Architecture
E. Lewis Dales Traveling Fellowship for travel abroad, University of Pennsylvania
Lewis Davis Scholarship, University of Pennsylvania
Regents & Chancellor’s Scholarship, University of California, Berkeley
Academic Affiliations
Lecturer, University of Pennsylvania, Department of Architecture
Coursework: Visual Studies, Professional Practice
Guest Juror, University of Pennsylvania, Department of Architecture
Guest Juror, Philadelphia University, Department of Architecture
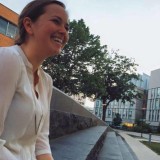

Mounir Tawadrous
RA, LEED AP,
Senior Associate
(email hidden; JavaScript is required)With a design background that spans mixed use, education, corporate, and planning work, both nationally and internationally, Mounir brings a diverse perspective to each project. Equally adept at client and consultant coordination, he understands what it takes to see a project through to successful completion, on time and on budget. Whether new construction, renovation, or historic preservation, Mounir has handled every facet of the design process on behalf of a wide range of educational clients. In addition, Mounir enjoys giving back to the architectural design community by frequently serving as an adjunct design studio critic at the New Jersey Institute of Technology (NJIT), College of Architecture and Design.
Education
Master of Architecture, New Jersey Institute of Technology
Bachelor of Architecture, Ain Shams University
Professional Affiliations
American Institute of Architects
Registered Architect, Pennsylvania
U.S. Green Building Council
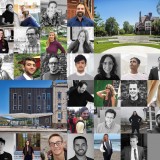

Kelsey Maher
New York Office Manager
(email hidden; JavaScript is required)Kelsey has experience as an Executive Assistant for an Environmental Engineering firm where she focused on supporting staff and overseeing day-to-day firm operations. At KSS, Kelsey provides administrative assistance from our New York office. She is an avid traveler with an extensive bucket list of places she would like to visit.
Education
Bachelor of Arts in English, SUNY New Paltz

Douglas Woodworth
With a background in fine arts, exhibit design and commercial Interior design, Douglas has a proven commitment to design excellence and brings a creative eye to every project he works on. He provides leadership in design efforts for programming, visioning, and three-dimensional conceptualization and is passionate about working with clients to craft unique narratives, develop branding, and meet aesthetic, functional, and budgetary specifications. Douglas has worked on a wide variety of projects both large and small and truly enjoys the collaborative process necessary for project’s successful completion. Douglas serves on the firm’s Digital Practice Group which is responsible for ensuring best practices and innovation in digital design integration.

Christine Chlebda
RA,
Associate
I am passionate about architecture that offers people unique experiences of the building itself and contributes positively to the place it occupies . Travelling inspires me to be creative because it engages me in new experiences and cultures. Travelling has also enabled me to experience personally buildings by some of my favorite architects, such as Snohetta, Alvar Aalto, and Peter Zumthor. In addition to travelling, I enjoy photography. Taking photos enables me to see things I would not notice otherwise, like interesting qualities of light or texture in a space, and the visual phenomena I capture in photography inspire me later in designing architecture.
Education
Master of Architecture, University of North Carolina at Charlotte
Bachelor of Architecture, The Catholic University of America
Professional Affiliations
Registered Architect, Pennsylvania
Honors + Awards
AIA Henry Adams Medal
AIA Nathan C. Wyeth Award
Grand Prize in 2013 AIA DC Washington Unbuilt Competition
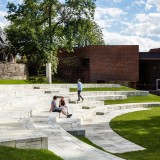

Devyn O’Neill
IIDA, NCIDQ,
Senior Interior Designer
(email hidden; JavaScript is required)Devyn began her career working in high-end events in New York City and since then has gained experience in hospitality, retail, and workplace design, along with adaptive reuse, firms both large and small. She has significant experience on a range of project types including casinos and hotels, bars and restaurants, distilleries, multifamily amenity spaces, and workplace offices. Growing up around her contractor dad and architect uncle, Devyn has long enjoyed envisioning what interiors can be. Now as an experienced designer, Devyn appreciates how space can be transformative, shaping a user’s experience through architectural volumes, materials, textures, lighting, sound, and more. In her free time, Devyn loves to travel the world to experience different architecture, design, landscape, and culture. She also enjoys checking out vintage stores and thrift shops for unique finds, scoping out the nearest microbrewery, and hiking with her husband John, baby boy Owen, and two Australian shepherd rescue pups, Harris and Skye.
education
Bachelor of Science in Interior Design, Jefferson University
Professional Affiliations
International Interior Design Association, National Council for Interior Design Qualification
Honors + Awards
IIDA PA/NJ/DE Member of the Year, June 2016

Rachael L. Kulish
(email hidden; JavaScript is required)Rachael is passionate about creating environments that enhance the interactions between people and the spaces they occupy, capitalizing on unique features that are already present, or introducing new solutions to improve how people can positively interact in their surroundings. Traveling is a huge design influencer for her, whether it is the metropolitan capitals of Asia or the remote virgin countryside’s of South America, or even simply exploring her neighborhood more deeply, these diverse landscapes provide rich experiences for Rachael to draw upon for inspiration and have helped elevate her understanding of how people use and shape their world. Her interest in KSS stems from a desire to be part of a work environment centered on ensuring that designed spaces improve lives for people, the communities they live in, and the environmental landscape at large.
EDUCATION
Master of Architecture, University of Pennsylvania
Bachelor of Science in Architectural Studies, University of Missouri
HONORS + AWARDS
Summa Cum Laude, University of MIssouri
Honors College Certificate, University of Missouri
Charles Merrick Gay Scholarship in Architectural Construction Realization and Its Relationship to Design, University of Pennsylvania
PUBLICATIONS + PRESENTATIONS
Featured: Pressing Matters 8 | Miscellany, University of Pennsylvania

Alicia Heinsen
AIA, LEED BD+C, NCARB,
Senior Associate
(email hidden; JavaScript is required)Alicia views the process of seeing a space or an object transformed—kindled by just a thought or sketch—as a highly rewarding experience. She finds deep satisfaction in visualizing a space, documenting it, and watching the ground shift as a building takes form. At KSS, Alicia has had the opportunity to transform more than 10 million square feet from initial visual spark to completed construction.
Her position as an executive board member for the NJ ACE Mentor Program and her participation as a team leader at local high schools is representative of her commitment to the local community and to the future of the industry. As an accredited LEED professional, a member of the firm’s Sustainability Practice Group and the LEED coordinator on numerous projects, Alicia is passionate about protecting the environment and is determined to make an impact today in expectation of change to come tomorrow.
Education
Bachelor of Architecture, University of Florida
Professional Affiliations
American Institute of Architects
Registered Architect, New Jersey, Pennsylvania
U.S. Green Building Council
HONORS + AWARDS
AIA-NJ Intern Architect of the Year, 2015

Samantha Garcia
LEED Green Associate
(email hidden; JavaScript is required)Samantha views architecture through the lens of urban design, understanding the value in a project’s interconnection with its surrounding community. Throughout her childhood, Samantha’s interest in arts and crafts translated into an interest in the built environment, leading her to pursue an undergraduate degree in architecture and a master’s in urban design. Samantha brings experience in single-family housing and healthcare design and is also a member of the Historic Preservation Commission in Dover, NJ. Outside of work, you can find Samantha traveling, watching tv, and improving her skills in crochet and other hands-on projects such as macrame and gardening.
Education
Master of Urban Design, New Jersey Institute of Technology
Bachelor of Architecture, New Jersey Institute of Technology


Becker Raab
RA,
Associate
(email hidden; JavaScript is required)Growing up in Black Mountain, North Carolina, I was encouraged by my parents to have a deep curiosity and profound respect for the world around me. This childhood exploration of the day-to-day spaces we inhabit is one that I continue today. I was first inspired to become an architect by Samuel Mockbee and the Rural Studio, and I am still inspired by the celebration of context, craft, and the commonplace in architecture.
Becker’s experience extends across markets including higher education, behavioral health, preK-12, and industrial. He views the field of design with curiosity and desire to explore the day-to-day spaces we inhabit. Through his work, he strives to achieve a celebration of contextual relationships, material craft, and commonplace delights. Becker enjoys the rigor of a collaborative design process to arrive at unique, thoughtful responses to project conditions. Becker’s passions extend not only throughout firm activities but into the community as well. Having participated as a team leader on Community Design Collaborative projects, Park(ing) Day installations, and as a local volunteer in his neighborhood, Becker believes in the agency of design to make meaningful impact on our world.
Education
Bachelor of Architecture, Virginia Tech
Professional Affiliations
Registered Architect, Pennsylvania

Katie Tobey
(email hidden; JavaScript is required)Katie is well-versed in multifamily and student housing structures and has significant technical experience in BIM. Having worked on market-rate housing and public private partnership projects, Katie is familiar with fast-track design-build project delivery methods and has experience in all phases of design. Katie believes that design informs everything we do, even subconsciously. She is interested in equitable design and how, as designers, we can engage different communities and cultures to create more socially equitable, user-driven spaces. Outside of work, Katie has slowly but surely been learning to sew which, like architecture, allows her to express creativity. She also enjoys graphic design, listening to music, doing puzzles, and spending time with friends, family, and her dog, Olive.
education
Master of Architecture, Marywood University School of Architecture
Bachelor of Architecture, Marywood University School of Architecture

Evelyn Nunez
Accountant
(email hidden; JavaScript is required)An experienced accounting professional, Evelyn has a passion for numbers and math. She is excited to join the KSS accounting team and for the opportunity to share her experience and knowledge with the firm. Architectural design has always caught Evelyn’s attention, she is eager to learn more about the profession while doing what she loves. In her spare time, Evelyn enjoys running her dessert business from home, being outdoors, and watching sports.
Education
Bachelors of Science, Accounting, Rutgers Business School


Mariela Hernandez
AIA, NCARB, LEED Green Associate
(email hidden; JavaScript is required)Mariela is interested in the intersection of city planning and architecture and how the two scales could become generators for social interaction and dynamic activity. She hopes to make an impact on historically marginalized communities through design that is inclusive and generates a collaborative spirit. She enjoys traveling, reading, and visiting parks which influences her understanding of urban design and public spaces.
With a background in residential architecture, she has developed an interest in the intricacies of detail-oriented design and the use of dynamic materials which she aims to bring into the application of larger-scaled projects. She chose to work at KSS because of the team’s focus on community advancement and the propensity for creating a place for human connection. Mariela is looking forward to learning more from KSS about the design process involved in generating the qualities of these communal spaces.
EDUCATION
Master of Architecture, The Unviersirty of Pennsylvania
Bachelor of Design in Architecture, The University of Florida
PROFESSIONAL AFFILIATIONS
Penn Design Women in Architecture (PDWIA)
HONORS + AWARDS
Will M. Melhorn Scholar
PennDesign Diversity Scholar

Tusher Alam
Senior Project Accountant
(email hidden; JavaScript is required)Tusher is a graduate from Fox School of Business at Temple University, with a bachelor’s in Business Administration in Finance. He’s loved working with numbers ever since he was in kindergarten and fell in love with accounting through his high school and college courses. In his spare time, he likes to watch and play basketball. An avid fan—Tusher tries to keep up with sports as much as possible.
Over the last few years, he’s developed a past time for visiting museums— the Philadelphia Art Museum and Art Gallery of Ontario are some of his favorites. Tusher is planning to check off the Metropolitan Museum of Art next. To get involved with his local Philadelphia community, Tusher plans to use his skills and volunteer during upcoming tax seasons.
Tusher chose KSS because he recognized the firm’s value in work culture and loved the family atmosphere. He is truly thankful for the opportunity and looks forward to learning and growing with KSS.
EDUCATION
Bachelor of Business Administration in Finance, Fox School of Business, Temple University

Nadine Skirka
Senior Project Accountant
(email hidden; JavaScript is required)Nadine brings to KSS nearly two decades of accounting experience with expertise in budgeting, month-end close, payroll, billing, bank reconciliations, accounts payable, and accounts receivable. She sees her job as an opportunity to do two things she loves—problem solve and help people. Outside of work, Nadine enjoys visiting her daughter at university, live music, walking with her three-legged cat, and rehabilitating a turtle, including learning the best practice to let him return to the wild.

Bethany White
(email hidden; JavaScript is required)Bethany is currently pursuing a Bachelor of Architecture at Drexel University as part of the “2+4” program. She is drawn to the study and practice of architecture as it allows her to bring together her love of design and creating with her love of science and math. Bethany is also driven by the belief that architecture carries a great social responsibility and can therefore make an impact on the world in real-time. As she begins her professional career, Bethany is interested in working on educational projects to positively impact children’s learning experiences. In her free time, Bethany is an avid reader and writer and also enjoys knitting and crocheting.
Education
Bachelor of Architecture, Drexel University (In-Progress, Graduation 2026)

Jessica Dooley
Marketing Coordinator
(email hidden; JavaScript is required)Jessa brings a background in English Literature and experience working for various B2B and B2C marketing firms. Specializing in brand development and social media strategy, she understands the importance of story to emphasize the value and impact a person, company, or project can have. Jessa’s passion for storytelling extends to photography and video, she is drawn to the way visual art has the power to elevate the written word. In her free time, Jessa enjoys making music with her band and writing her screenplay for a sci-fi fantasy TV show.
Education
Bachelor of Science in English Literature, Drexel University
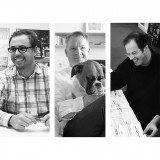
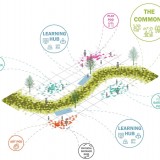


Merilee Meacock
AIA, LEED AP, NCARB, PP,
Partner
(email hidden; JavaScript is required)In its celebration of humanity, nature, and purpose, Merilee’s approach to architecture design strengthens the social fabric through equitable design. Merilee crafts meaningful places by transforming the built environment to celebrate vibrant live-work-learn-play environments. A true visionary, Merilee leads the efforts in her firm to push innovation through the empowerment of people and ideas. Merilee believes in the strength of an inter-disciplinary approach to design, orchestrating diverse expertise drawing from multiple industries to help inform the design vision and process. She chairs her town’s zoning board and is known for advocating for the community’s voice in the planning of her town’s transformation. Merilee’s legacy of design unites people, imbuing form and function with humanity and meaning to create a richer, more fulfilling experience for all.
Education
Bachelor of Architecture, The Pennsylvania State University
Professional Affiliations
American Institute of Architects
Professional Planner (New Jersey)
Registered Architect, New Jersey, New York, Nevada, Pennsylvania
U.S. Green Building Council
Honors + aWARDS
AIA-NJ Architect of the Year, 2014
AIA-NJ Young Architect of the Year, 2003
Committee Member for the creation of USGBC K-12 Schools Application Guide
Vice Chair, Zoning Board, Cranbury Township
Presenter, SCUP Mid-Atlantic, March 2008
Featured on national AIA advertising campaign “How Design Works”
NJ Biz Best 50 Women in Business, 2012
Publications + Presentations
MidJersey Business, “A Day in the Life: Merilee Meacock” 7 Apr. 2017.
NJ Biz, “Distinct perspective: ‘People are people,’ says partner at KSS, a woman-led firm in male-dominated architecture industry.” 20 Feb. 2017.
“Transforming Lives and Communities: Successful Planning Strategies for Starting a Charter School.” National Charter School Conference, Washington, D.C. 23 Jun. 2009.
Newark, Inc., “Newark Collegiate Academy Opens on Site of Former Boys and Girls Club”
Building Design+Construction, Contributor to “K-12 School Giants“
SCUP Planning for Higher Education Journal, “Community Revitalization” (Authored Article)
The New York Times, “Architect Goes Home, to Recall and to Work” (Teachers Village)
Architectural Record, “Phase One of Teachers Village Opens in Newark”
Architectural Record, “Handled with Care” (Eden Education & Outreach Center)
New Jersey Business Journal, “Newark’s Teachers Village gets its first tenant”
The New York Times, “Newark Project Aims to Link Living and Learning” (Teachers Village)
The Wall Street Journal, “Institute Transforms University Campus” (Human Rights Inst.)
School Construction News, “Bringing Education into the Mix”
School Construction News, “Central Force: Educational Facilities & Mixed-Use Developments”
The New York Times, “Pride in Architecture” (Rutgers Biomedical Engineering)
College Planning and Management, “Facility Focus: Academic and Administrative Buildings”
NY Construction News, “Rutgers Project Yields Innovative Solutions”
The Times, “Borough Hall gets Bigger and Better”
AIA NJ State Convention, “Gottesman RTW Academy Tour”
Groundbreaking Women in Construction “Building Your Career and Your Family”
National Charter School Conference
SCUP Mid Atlantic
AIA How Design Works
AIA Presentation Rutgers SERC

Kenneth Miraski
RA, LEED Green Associate ,
Senior Associate
(email hidden; JavaScript is required)Ken has practiced architecture in New York City for more than 10 years with a focus on residential, historic preservation, and adaptive reuse projects. His hands-on knowledge of the city’s delicate and complex built environment has informed his ability to produce high-caliber documentation and manage client expectations. Ken enjoys the thrill of seeing projects come to life during construction, especially after the time invested in documentation and design. Outside of work, you can find Ken exploring the tri-state area on his bike or diving into a good book. His favorite topics include history (especially the history of building demolition), social science, and biographies.
Education
Bachelor of Architecture, Jefferson University
Professional Affiliations
Registered Architect, New York

Elizabeth Anderson
(email hidden; JavaScript is required)After interning at KSS for two summers during graduate school, Elizabeth graduated with her Master of Architecture from the University of Pennsylvania and joined the team full time. She is passionate about architecture’s ability to affect change at a local and global scale. Elizabeth has lived in several different countries, cultures, and communities, all of which have contributed to her interest in architecture. She is drawn to architecture as a means to bridge her passion for design and desire to create a physical and tangible impact on the communities that have affected her life. From being a student-athlete in college to serving as a co-chair for Penn Women in Design in graduate school, Elizabeth values the importance of teamwork, communication, and drive. In her spare time, Elizabeth enjoys cooking, volunteering, being active outdoors, and being creative with different art mediums such as painting and photography.
Education
Master of Architecture, University of Pennsylvania
Bachelor of Art in Architecture, Lehigh University
Publications + Presentations
Featured in Pressing Matters 10, University of Pennsylvania

Lindsey Wood
(email hidden; JavaScript is required)Lindsey has always been inspired by the built realm and how the human/environment relationship can impact lives. She has had a keen interest in design and fabrication from a young age, and has explored those interests with experience in exhibition design, photography and publication work. While traveling throughout Europe for six months, Lindsey not only broadened her horizons on design and humanity, but became interested in the significant impact urban planning and policy can have on communities. She has volunteered for multiple organizations combating homelessness and environmental issues and believes there is nothing more rewarding than seeing people empowered by their environment, with the ability to live a more fulfilling life through sustainable design. In her free time, Lindsey can be found hiking, camping, running, visiting art museums, or at a local café.
EDUCATION
Bachelor of Architecture, Rensselaer Polytechnic Institute
PROFESSIONAL AFFILIATIONS
Citizens Action Environmental and Housing Committee
HONORS + aWARDS
Robert S. Brown 52 Fellows Program

Michael Shatken
AIA, LEED AP,
Partner, Emeritus
(email hidden; JavaScript is required)As one of the founding partners of KSS Architects, Michael is driven by his quest for quality in every layer of a building. His interest in architecture’s interconnection to the lives of people, cities, and the environment began when he attended graduate school at a time when many American cities were in deep decline. He continues to see the connective nature of architecture in multiple forms, from the technical details of buildings to its place in the global environment. Michael has devoted his life to creating good design that better serves clients’ needs by considering broad community and environmental concerns. His pragmatic and meticulous nature complements his design abilities, ensconcing him as a respected mentor and leader in the industry.
Beyond his professional work, Michael continuously promotes the concept of good design through civic involvement in the community. He is a board member and treasurer of the Morristown Jewish Center, on the steering committee of United Jewish Communities of MetroWest NJ, and serves on the Historic Preservation committee of Mendham Township.
Education
Master of Architecture and Business Administration, Washington University School of Architecture
Professional Affiliations
New Jersey Society of Architects
National Council of Architectural Registration
Registered Architect in N.J., Ga., Mass., Md., Va., N.C., Ill., Del., N.Y., Conn., and Pa.
Publications + Presentations
“Redefining the Master Plan in Tough Economic Times.” Urban Land. May 2009.
“The Ivy Tower in the ‘hood” (on designing a charter school at New Jersey City University), Mid-Atlantic Society for College and University Planning, Pittsburgh
SCUP 2005 Annual Conference, Washington, D.C., “Building Green As Core Curriculum to Campus Architecture and Planning”

David von Stappenbeck
AIA,
Principal
A project architect with incomparable technical expertise, David is an integral part of the design team: transforming concepts for massing and layout into clear sets of constructible documents, thereby ensuring that our work is cutting edge, yet achievable and affordable. His specialized knowledge in building envelope systems and technologies allows us to optimize building performance, while maintaining budget and design fidelity. From higher education projects to mixed-use urban environments, David’s vast experience informs every project. His keen attention to detail guarantees that our work not only fulfills a client’s vision and project goals, but is also functional, practical, and buildable.
EDUCATION
Bachelor of Architecture, New Jersey Institute of Technology
PROFESSIONAL AFFILIATIONS
National Council of Architectural Registration Boards
Registered Architect, New Jersey, New York
PUBLICATIONS + PRESENtATIONS
Guest Speaker, Project Financing, New Jersey Institute of Technology, New Jersey School of Architecture


