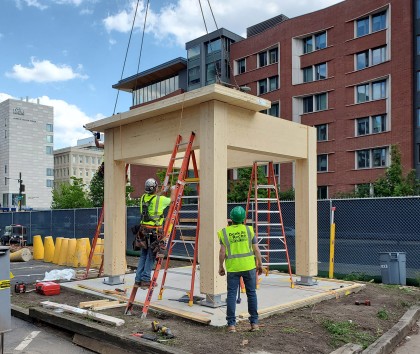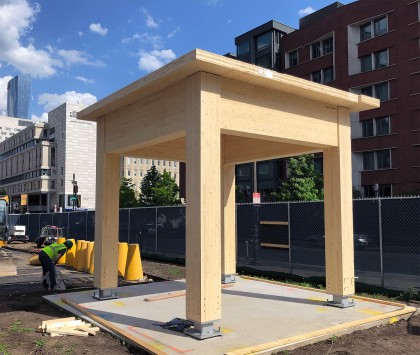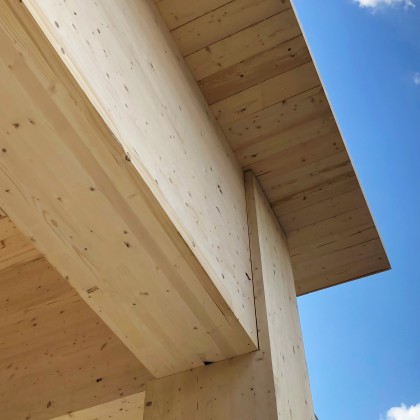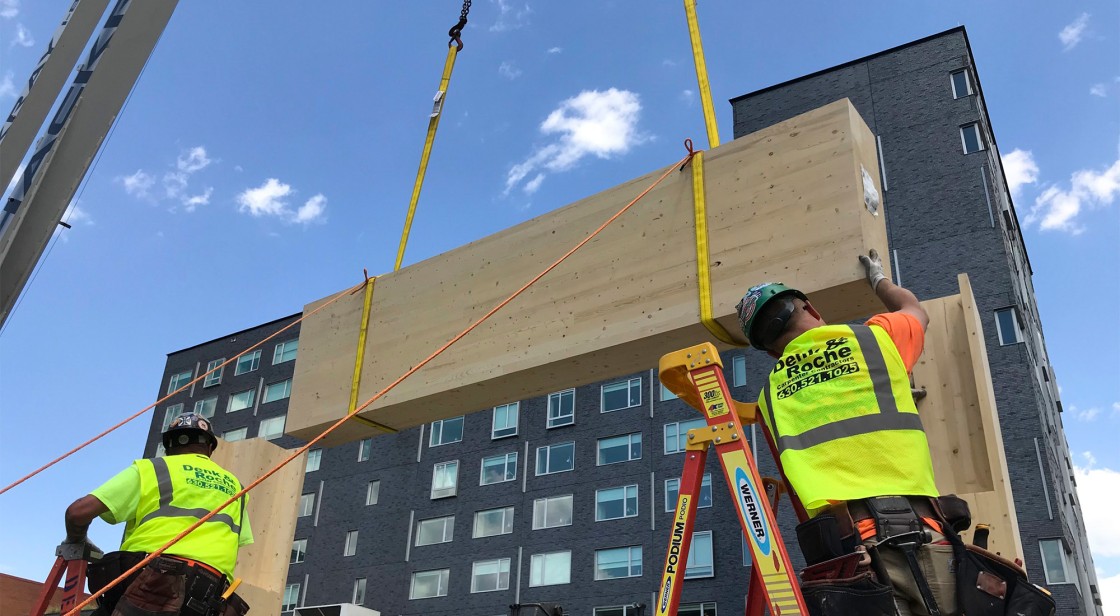As mass timber construction continues to gain popularity throughout the country, there is a need for training and education for design and construction professionals to ensure mass timber projects can be successfully designed, bid, and built. For Amy Gutmann Hall at the University of Pennsylvania, which will be the first mass timber building in the City of Philadelphia, the general contractor Gilbane hosted training for its team members to familiarize crews with the unique construction techniques associated with mass timber.
KSS and our partners at Gilbane and Nordic Structures were recently on-site for the erection of the mass timber portion of the building mockup, which will eventually include the building enclosure and exterior cladding components in addition to the timber. Mockups are an invaluable part of the design and construction process and serve to provide a visual reference for the building elements as well as performance testing of the building enclosure systems. The mockup is an early opportunity to observe the installation and sequencing of what will ultimately be constructed for the building.

The erection of the timber was the team’s first chance to observe the installation of the glulam beams, columns, and CLT panels that will be used on the project at a similar size and scale. The speed and ease of installation was on full display; as compared to steel framing, the relatively lightweight wood members are easily lifted into place with a crane and adjusted by one to two installers. High fabrication tolerances allow pieces to fit comfortably together, and simple connection designs enable quick fastening once the members are set.
Viewing the completed timber close-up offered an important reminder that wood is a living, breathing, natural material that changes over time–the very characteristics of mass timber that lend to the building’s warm and inviting environment also introduce unique considerations for the project stakeholders. Observing the wood surfaces and connection details at full scale allows the architect, contractor, and client to establish a common understanding of acceptable conditions and to identify those that will need to be corrected. Challenges can be addressed, and modifications made to details in advance of the full building construction so that any changes can be fully coordinated with the fabrication and construction teams. Our team continues to work on shop drawings alongside Nordic and anticipates fabrication in the fall, and erection in the spring of 2023.
KSS is excited to bring the first mass timber building in Philadelphia to fruition alongside our design partners at Lake | Flato. Learn more about Amy Gutmann Hall here.



