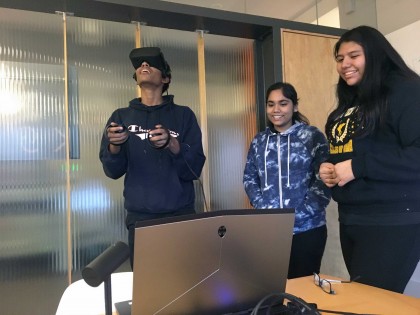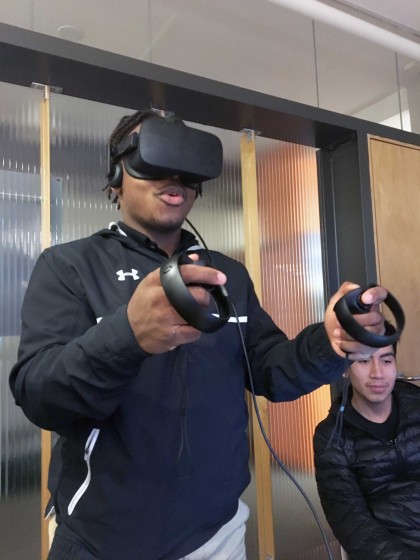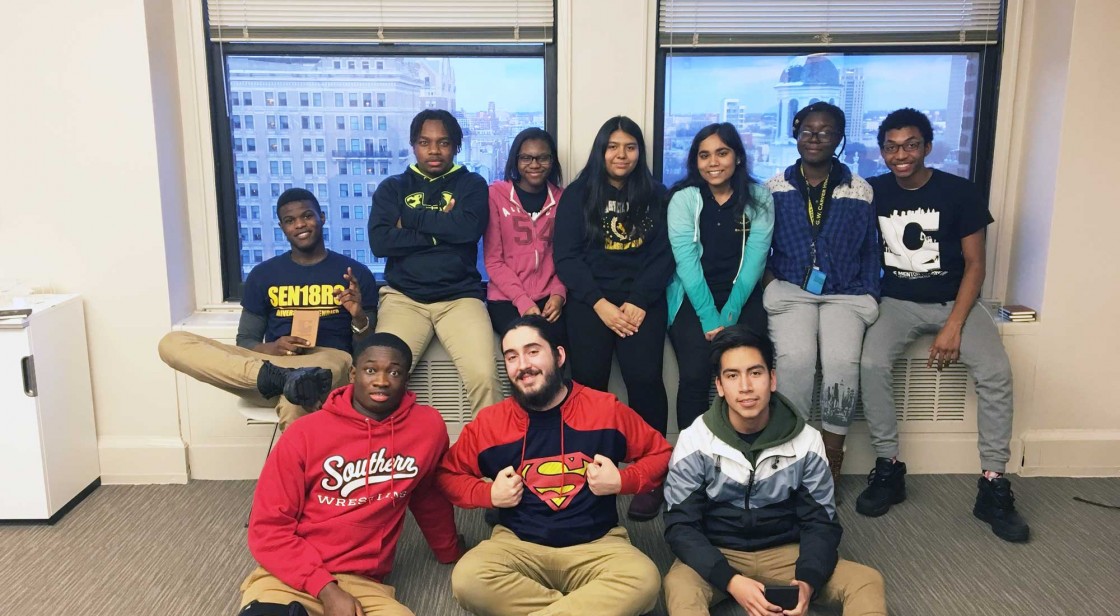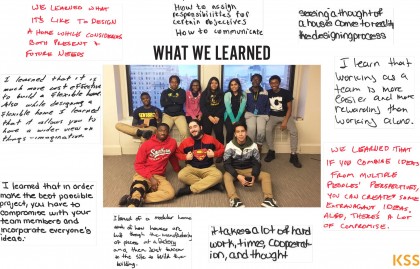 Quotes from the studentsFounded in 2000, the ACE Mentor Program of Eastern Pennsylvania gives students from local high schools an exciting opportunity to learn more about potential careers in architecture, engineering, and construction. Team 13 included students from three different high schools in Philadelphia, ranging from sophomores to seniors. Mentored by professionals at KSS Architects, Keast & Hood Structural Engineers, and Gilbane Building Company, the team worked toward the year-end goal of designing a flexible, modular home in Philadelphia.
Quotes from the studentsFounded in 2000, the ACE Mentor Program of Eastern Pennsylvania gives students from local high schools an exciting opportunity to learn more about potential careers in architecture, engineering, and construction. Team 13 included students from three different high schools in Philadelphia, ranging from sophomores to seniors. Mentored by professionals at KSS Architects, Keast & Hood Structural Engineers, and Gilbane Building Company, the team worked toward the year-end goal of designing a flexible, modular home in Philadelphia.
Site Analysis
The students selected a sprawling open lot located in Bryn Mawr, Pennsylvania. The lot is located adjacent to the regional rail line and a variety of businesses from grocery stores to restaurants, along Lancaster Avenue. The team analyzed several different factors when looking at different sites, such as zoning, context, wind patterns, solar paths, amenities, and existing conditions.
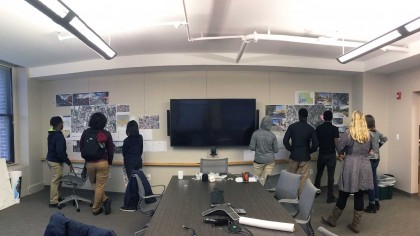
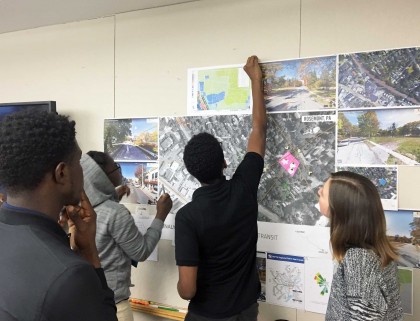
Site Design
Taking advantage of the spacious site, the students designed a large communal landscape between all the houses to support various activities. The students included a vegetable garden, walking path, outdoor fitness center, fire pit, chess tables, swing set, and trees and flowers. For each house, the students included one parking spot with a charging station for an electric vehicle and bike racks to encourage sustainable transportation.
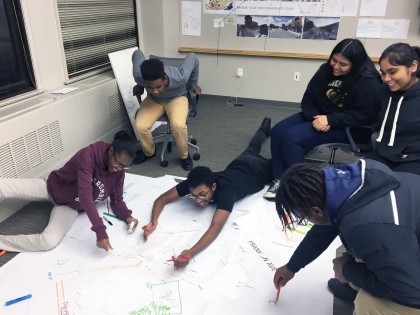
Virtual Reality
The students used Revit to visualize the spaces of their modular homes. The students felt using Revit helped make the project more realistic and became clear to them why this process is helpful to clients in their decision-making. In addition to renderings and 3D modeling software, the students used virtual reality goggles to have an immersive experience in their design. It was the first time the students had ever experienced virtual reality and couldn’t get enough of virtually walking through their own designs.
