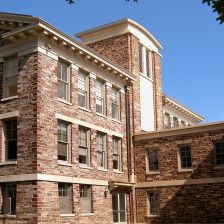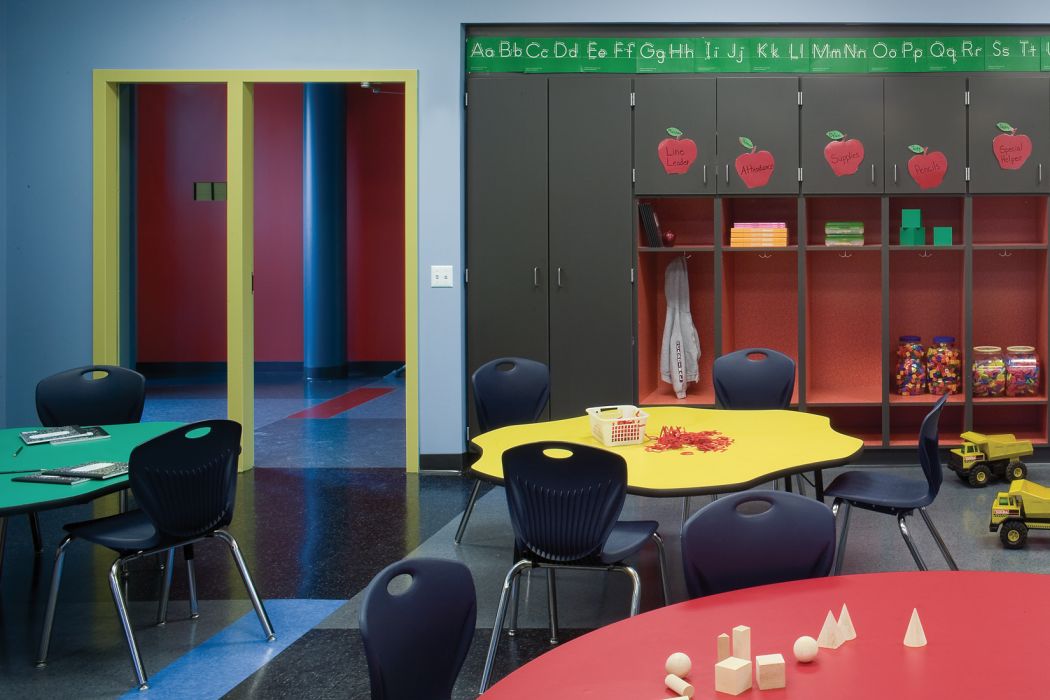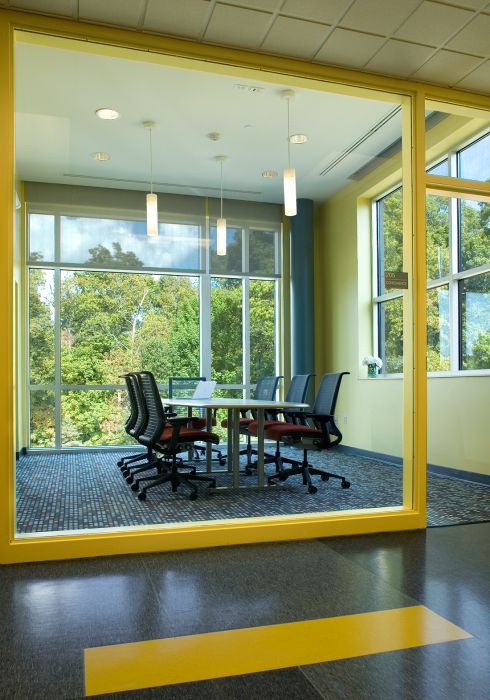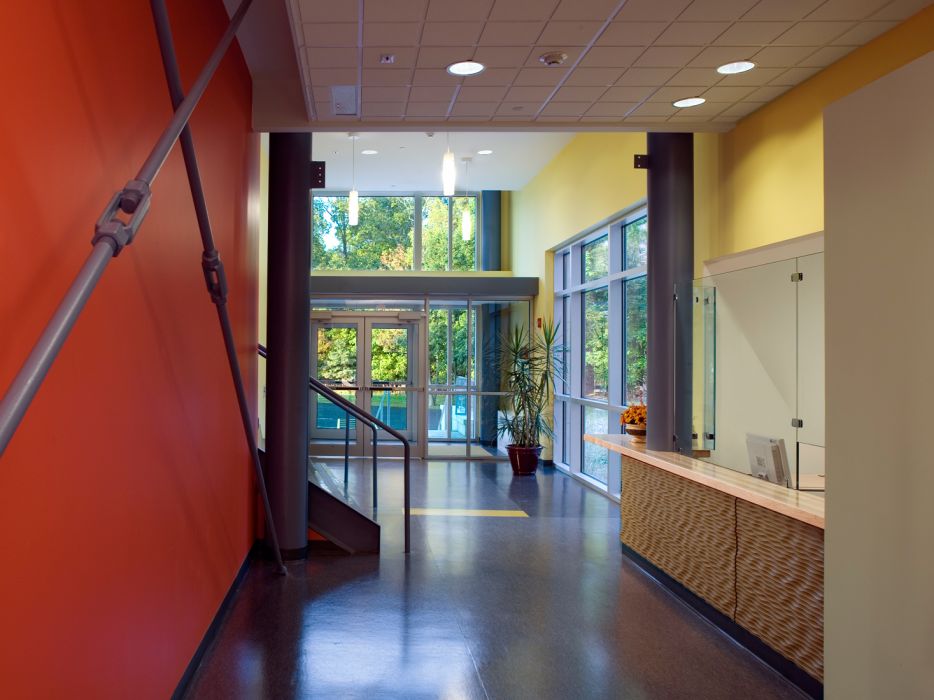Calais School
Addition and Renovation
Whippany, NJ
The Calais School
The Calais School provides a safe and inspiring learning community for students with special needs. It occupies a schoolhouse last renovated in the 1940s that had nostalgic charm but fell short of meeting the school’s evolving needs. The executive board wanted to update their school, but was stumped on how to achieve ambitious goals on a standard not-for-profit organization’s budget. Impressed by the school’s mission, KSS Architects worked closely with the school and project team to meet Calais’ numerous goals beyond design by developing economical strategies and solutions to make the project a reality.
KSS made careful design decisions that accomplished very much with very little without compromising quality. For example, the design clads the new three-story addition with prized materials, like cast stone, in areas of high visibility, while cladding the remainder in durable brick masonry. The project completely reorganized internal circulation to meet the school’s needs more effectively and to improve wayfinding for occupants. The master planning has vastly improved the relationships among student groups by allowing students to develop areas they can proudly call their own. Due to the remarkable coordination efforts, project construction and renovation were safely and efficiently executed while classes were in session.
Inspiration
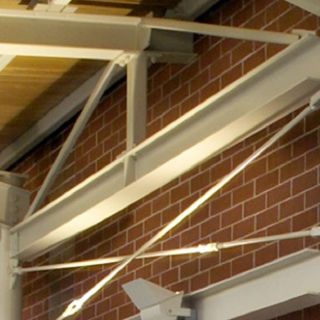
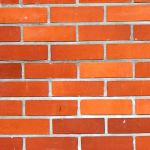


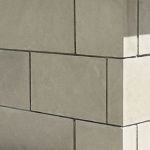
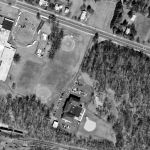
Process
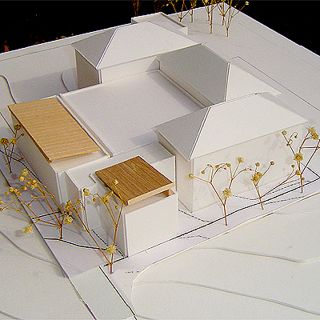

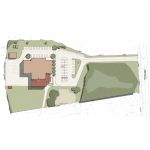
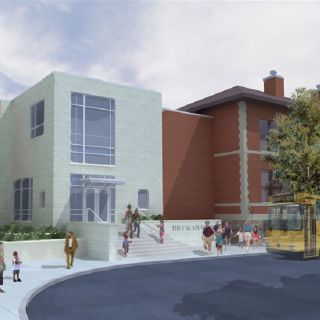
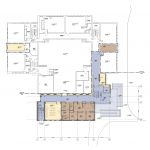

Related Projects + Content
