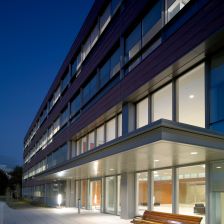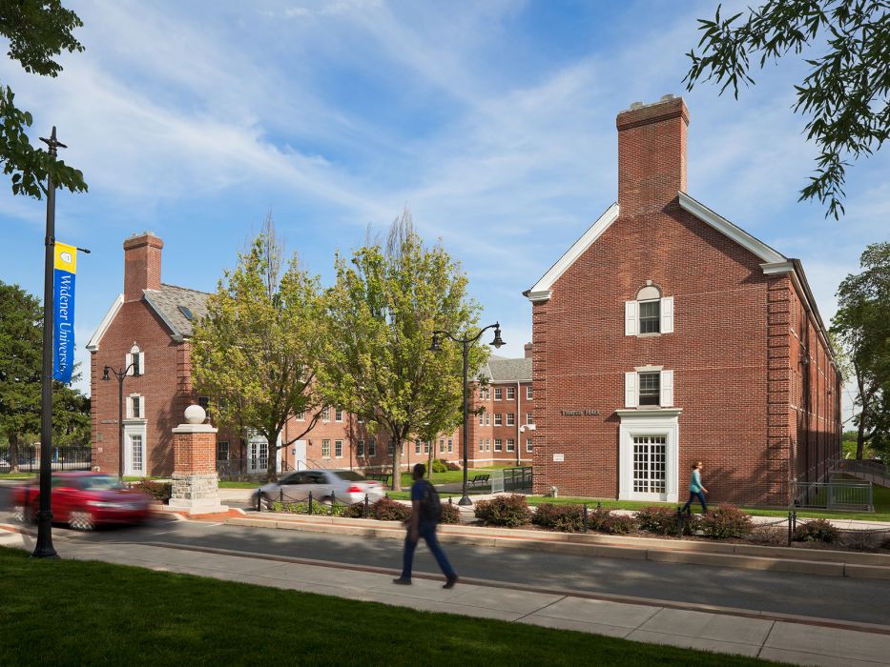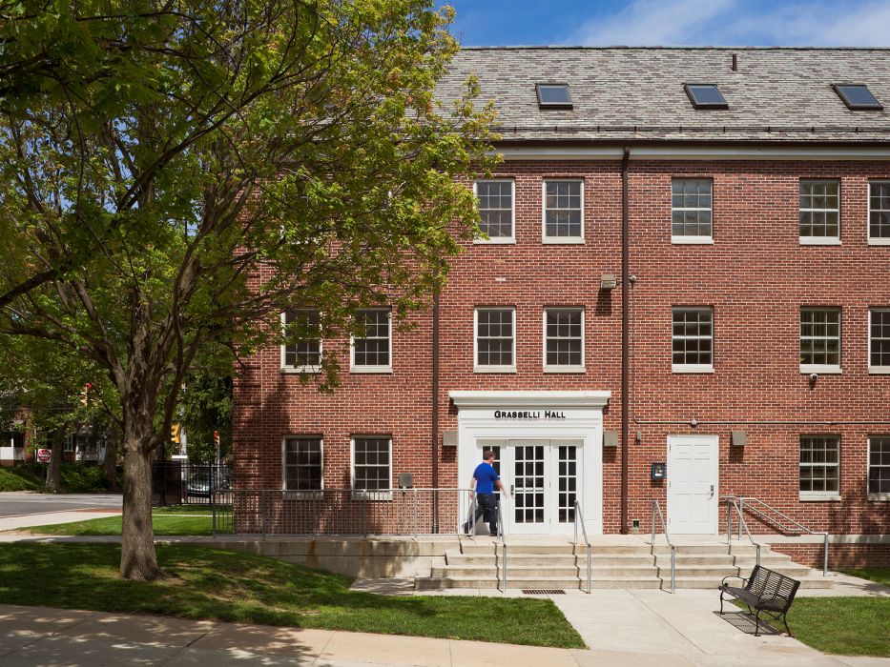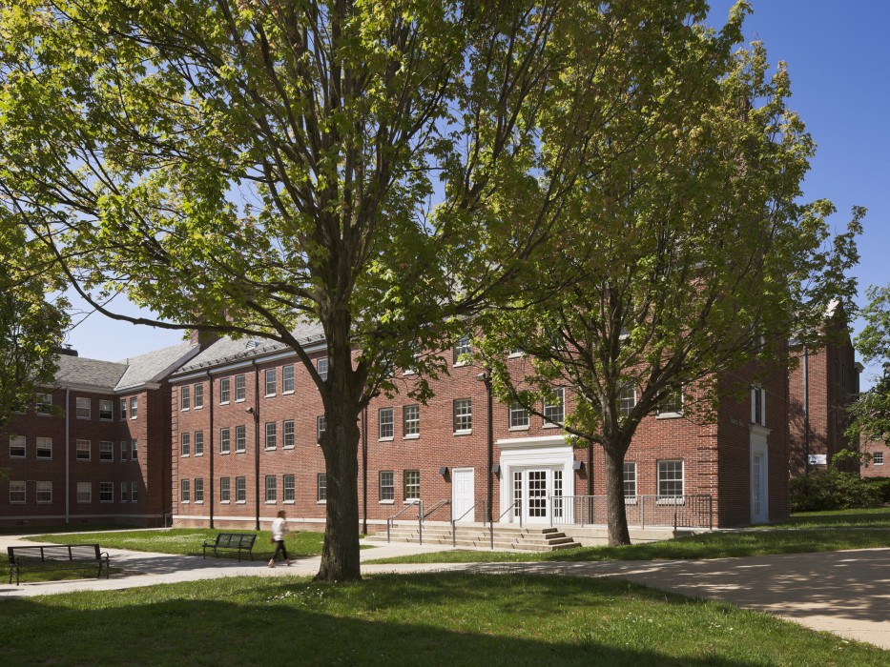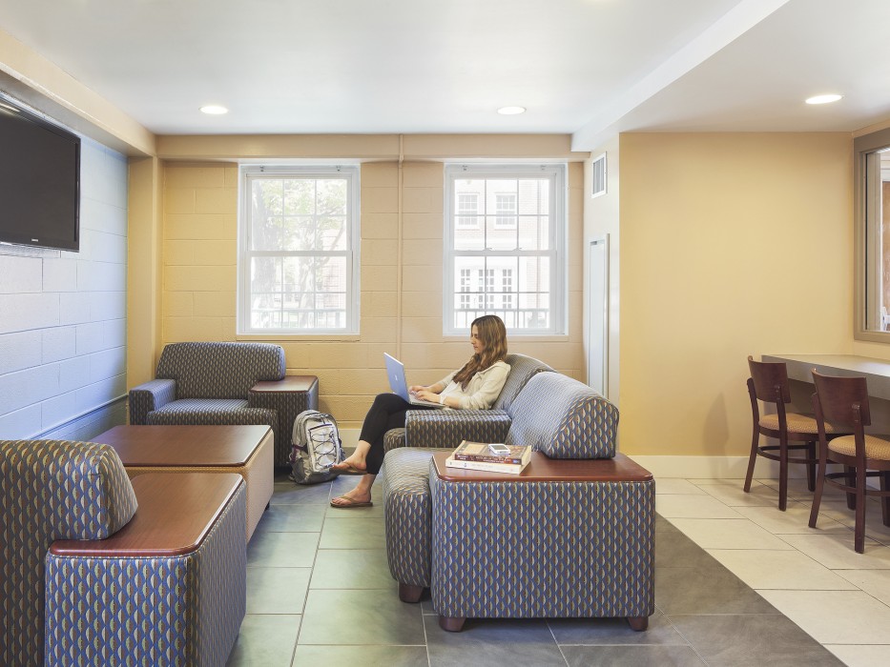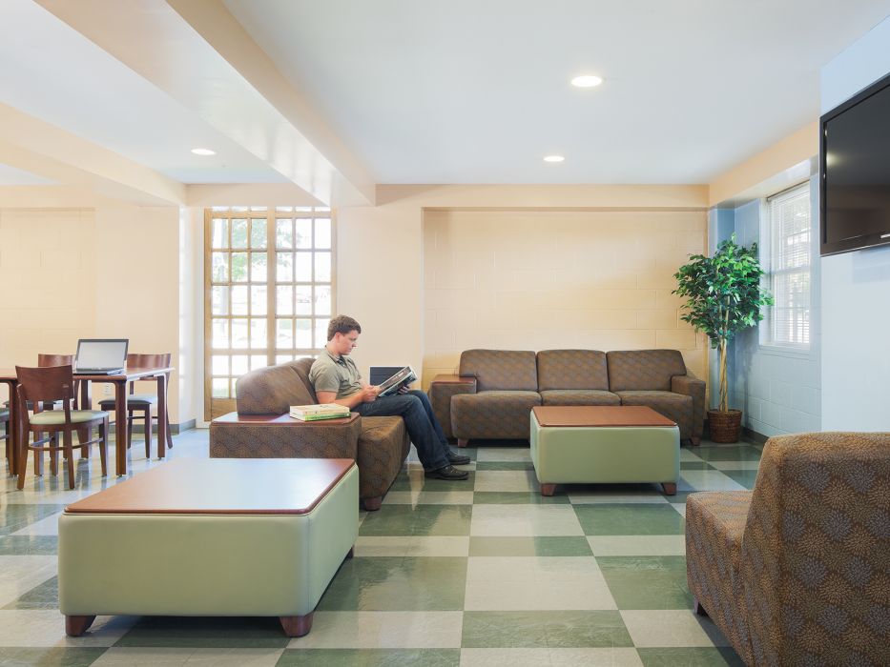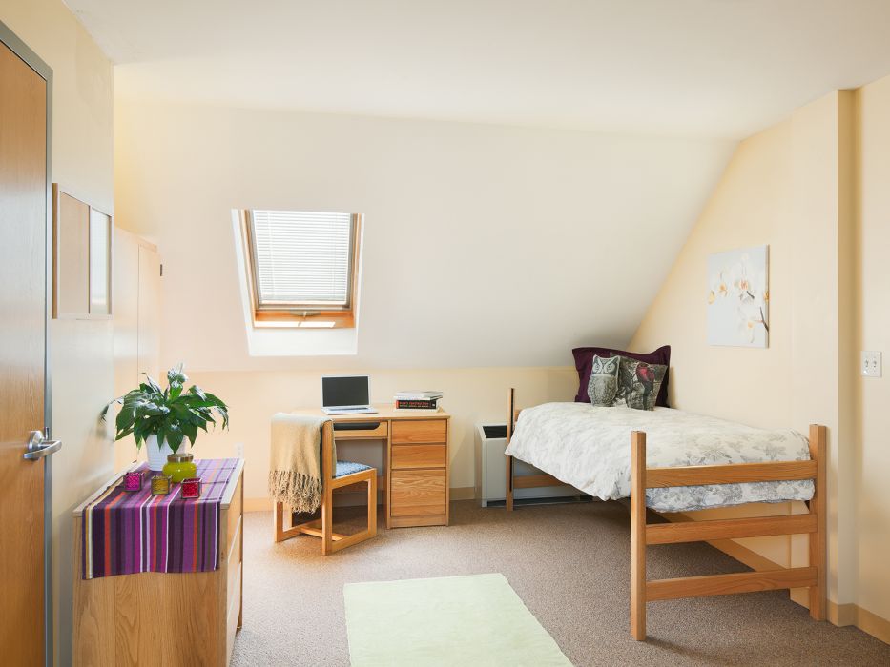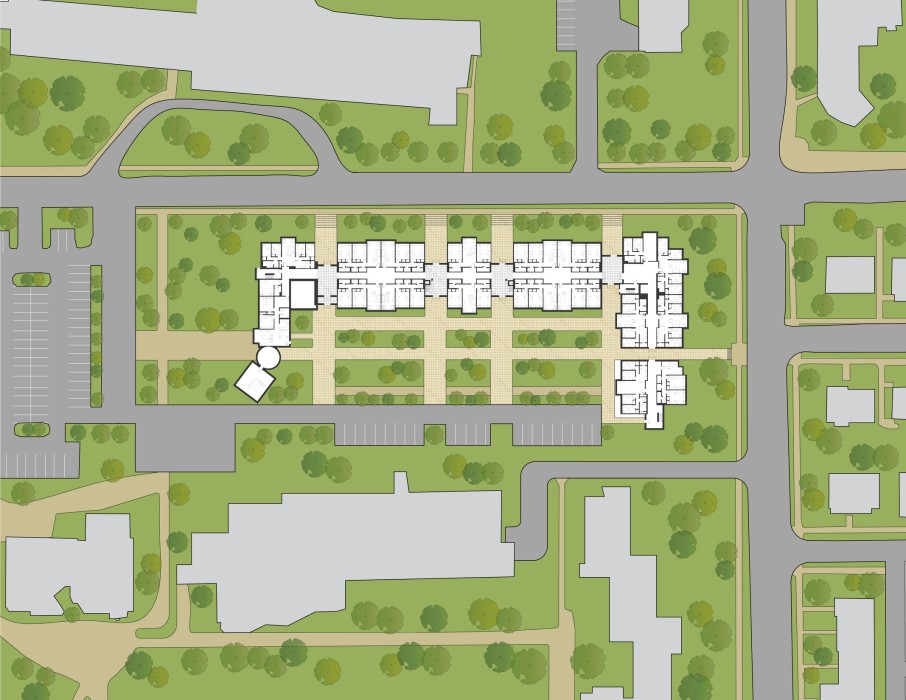Widener University
First-Year Residential Quad Renovations
Chester, PA
improving student living experience
Widener University engaged KSS to renovate Thayer Hall and Grasselli Hall, two buildings located within the school’s first-year residential quad area. Built in the early 1960s, both residence halls required functional, aesthetic, and programmatic updates to provide an enhanced student living experience that is comparable peer institutions. With this in mind, Widener sought to improve the quality of private residential spaces (bedrooms and bathrooms) and incorporate communal spaces including lounges and amenities.
Our team facilitated interior renovations and exterior masonry repairs for both four-story residence halls on an accelerated construction schedule of just six months per building to minimize disruption to the university’s housing stock. Improvements include accessibility compliance, new toilet room fixtures, lighting, sprinkler systems, and acoustic treatments, and upgraded technological capabilities for student devices. At Grasselli Hall, attic space was converted into suite and loft rooms to increase the building’s capacity. Thayer Hall, which houses Widener’s first-year honors program Living Learning Community, lacked lounge spaces. The renovation added these much-needed areas for for students to interact outside of their dormitory rooms, helping to foster a greater sense of community. In collaboration with the project builder and design-build lead, HSC Builders, KSS guided the team to meet the university’s demanding schedule through a diligently managed process.
Inspiration
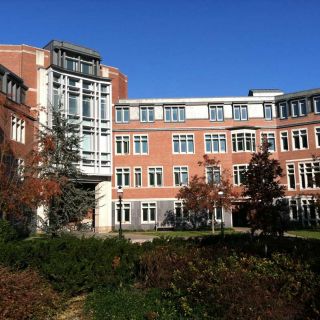

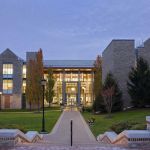
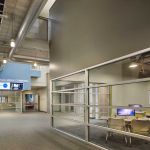
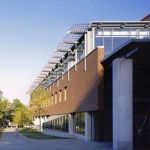
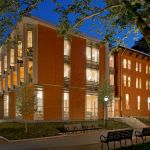
Process
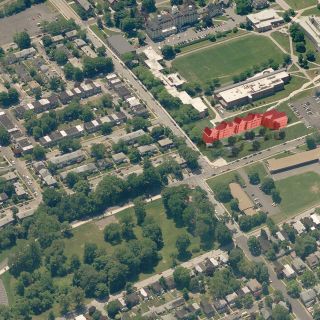
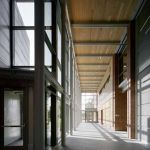
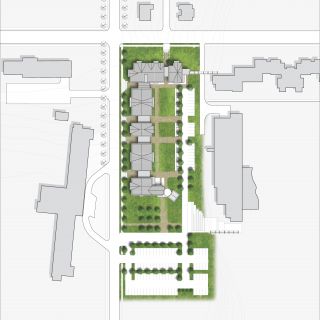
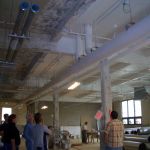
Related Projects + Content
