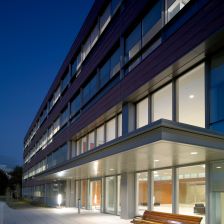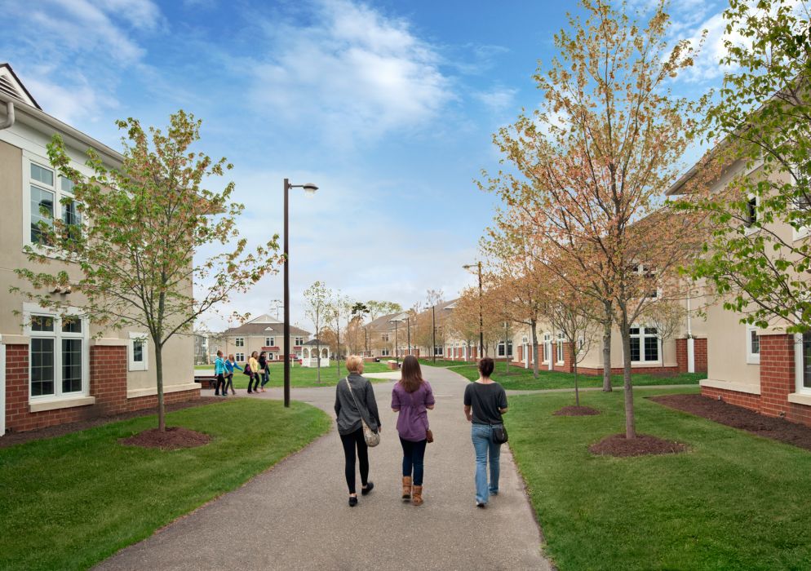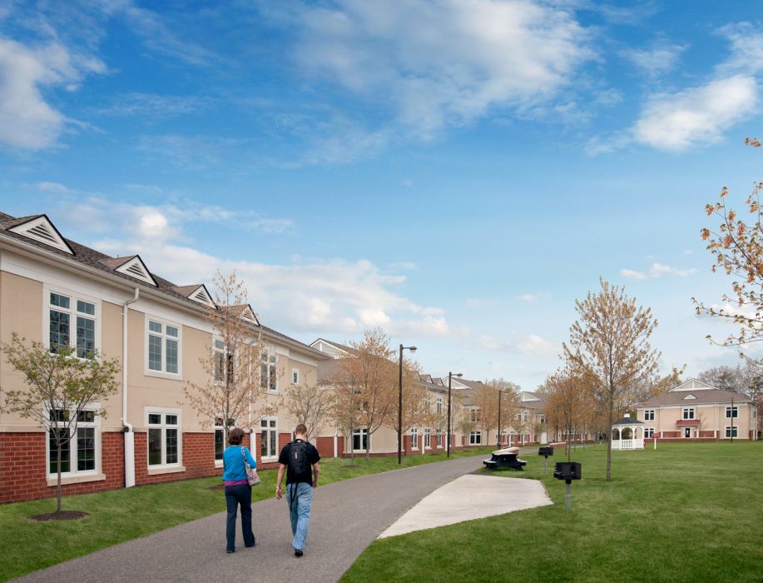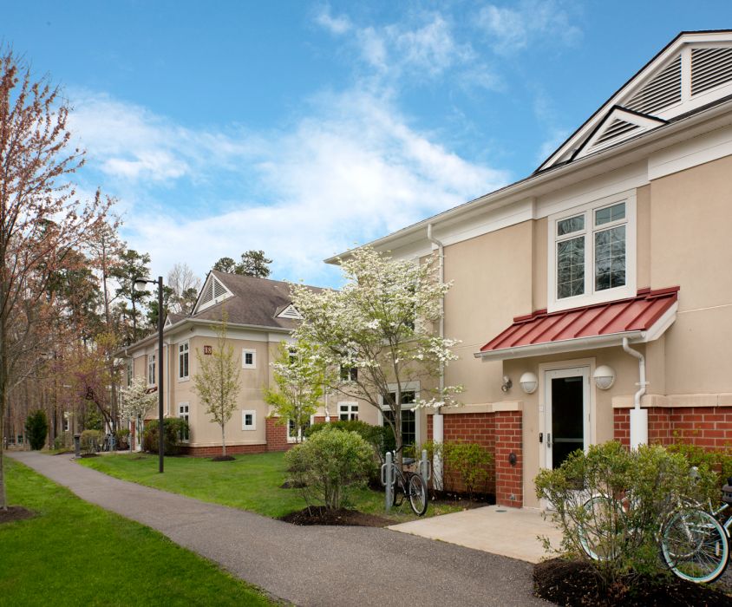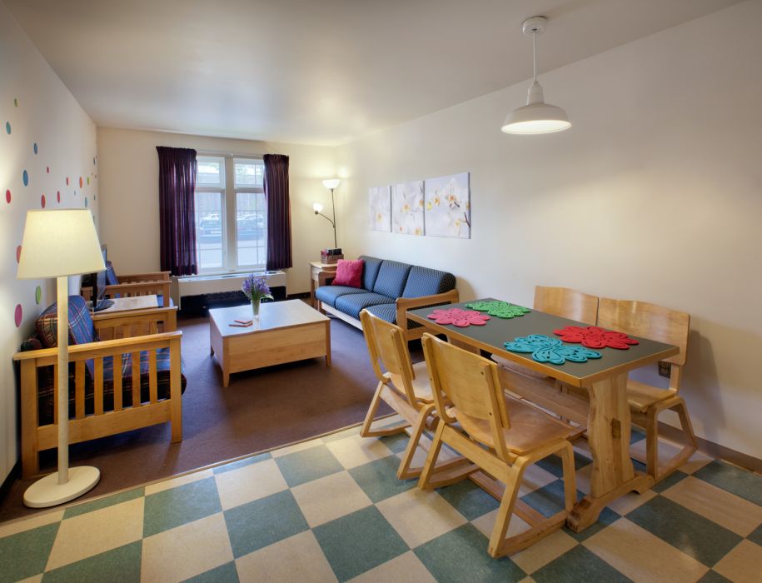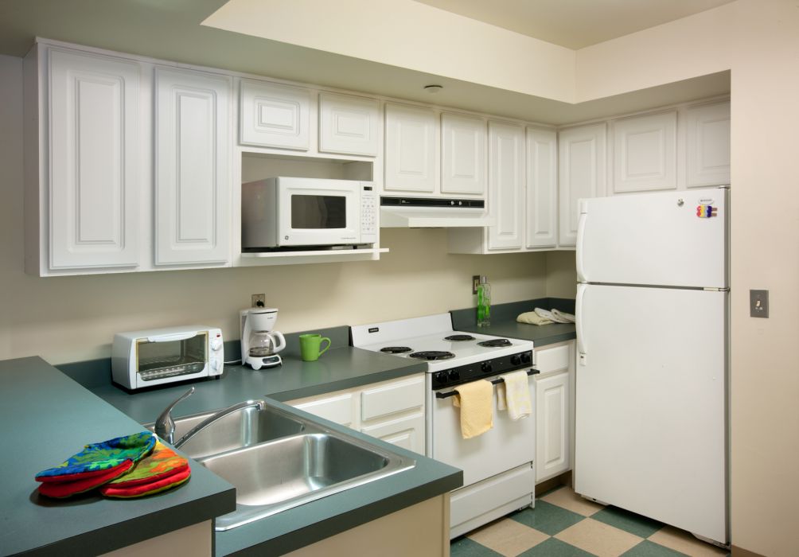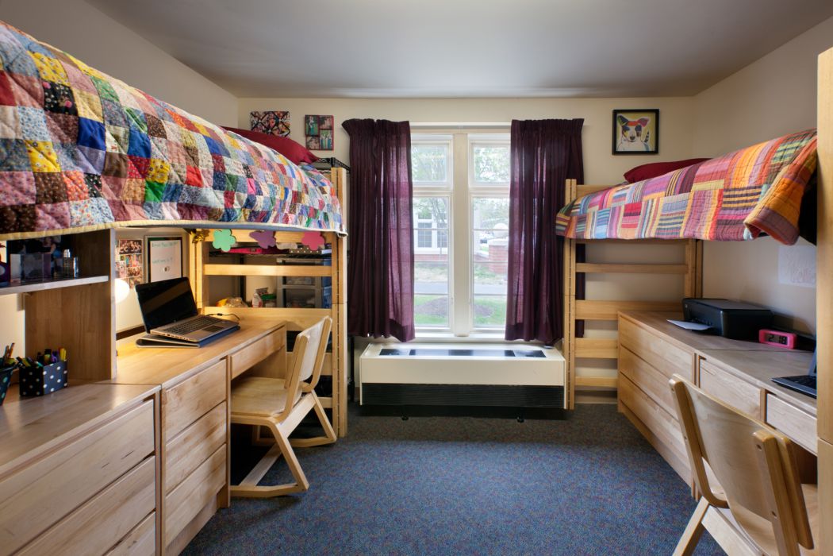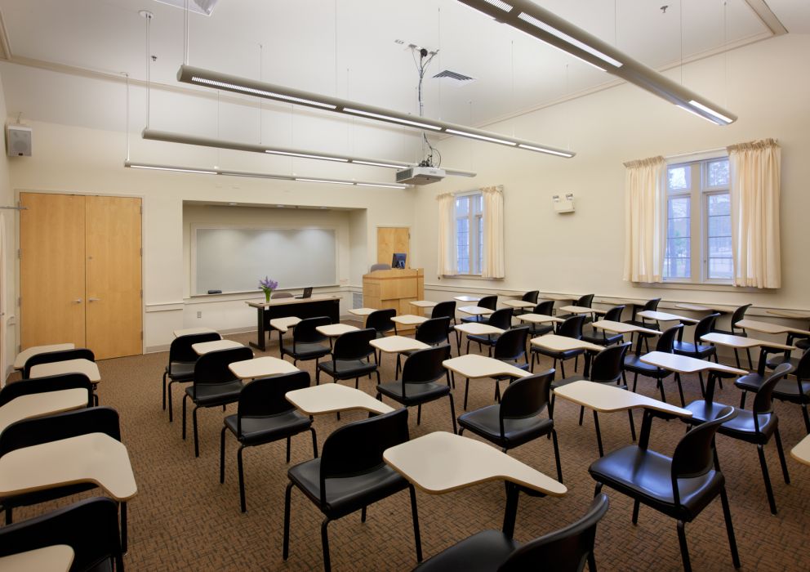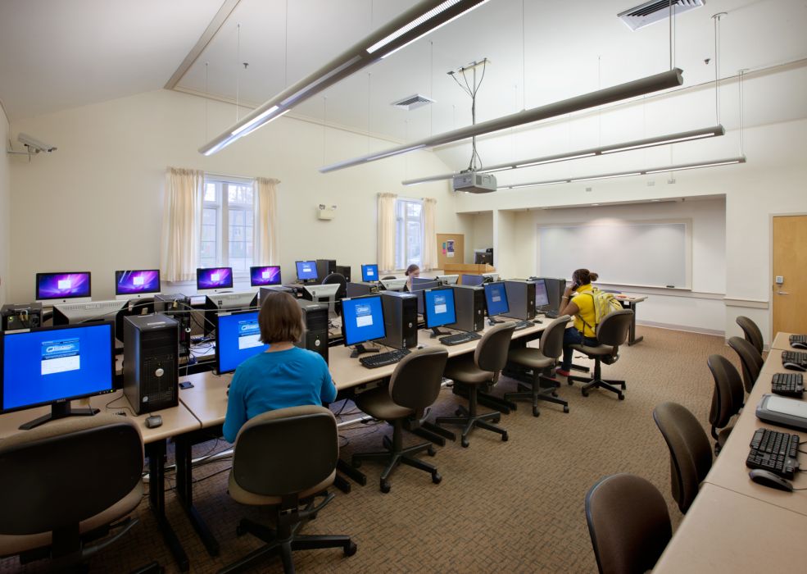Richard Stockton College
Student Housing IV
Pomona, NJ
Student Housing IV
Working closely with Stockton College’s Student Residential Housing Committee and Office of Facilities Planning and Construction, KSS Architects developed three options for student housing that met the campus’s needs and budget: residence halls, apartment/suite-style housing, and townhouse-style housing. Knowing the demands on food service that a residence hall would create, the inherent economies in apartment-type construction, and the popularity of apartment-style living with students, the team identified apartment/suite-style housing as the most suitable.
Pitched roofs, low garden walls, and residential-scaled windows provide a residential character and scale to each apartment. Each apartment features an efficient layout and a distinct separation of public space, common space, and private spaces. The eight residential buildings form a dense perimeter on the site to create a green space for outside recreation.
Our study identified the need to house common-use functions such as laundry, an office, and meeting space. As a result, we added a Commons Building to the program.
Inspiration
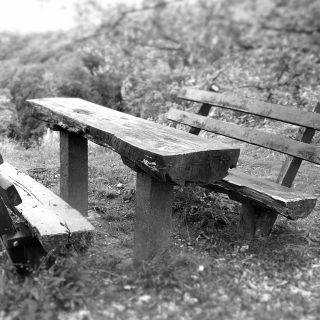





Process
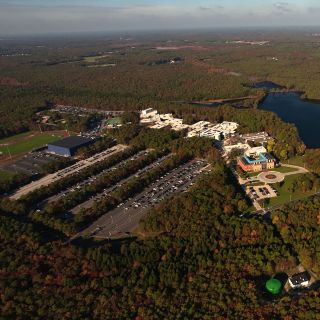


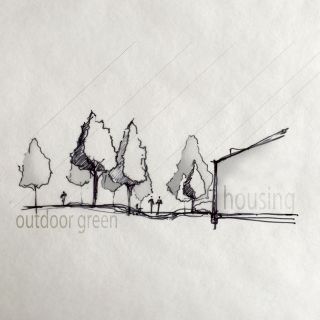


Related Projects + Content
