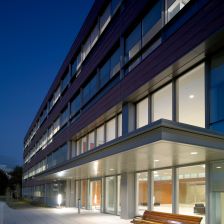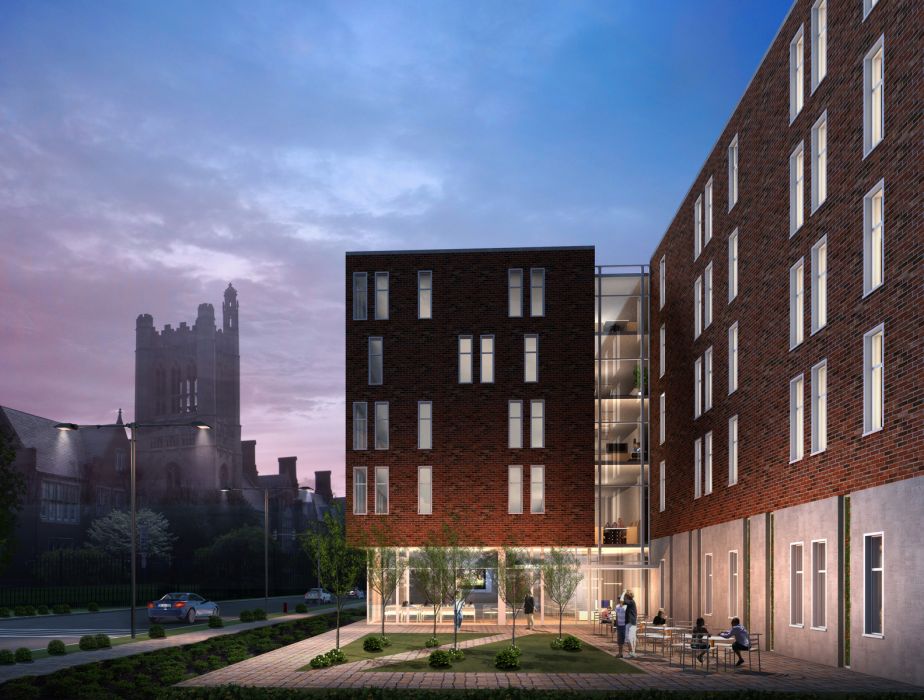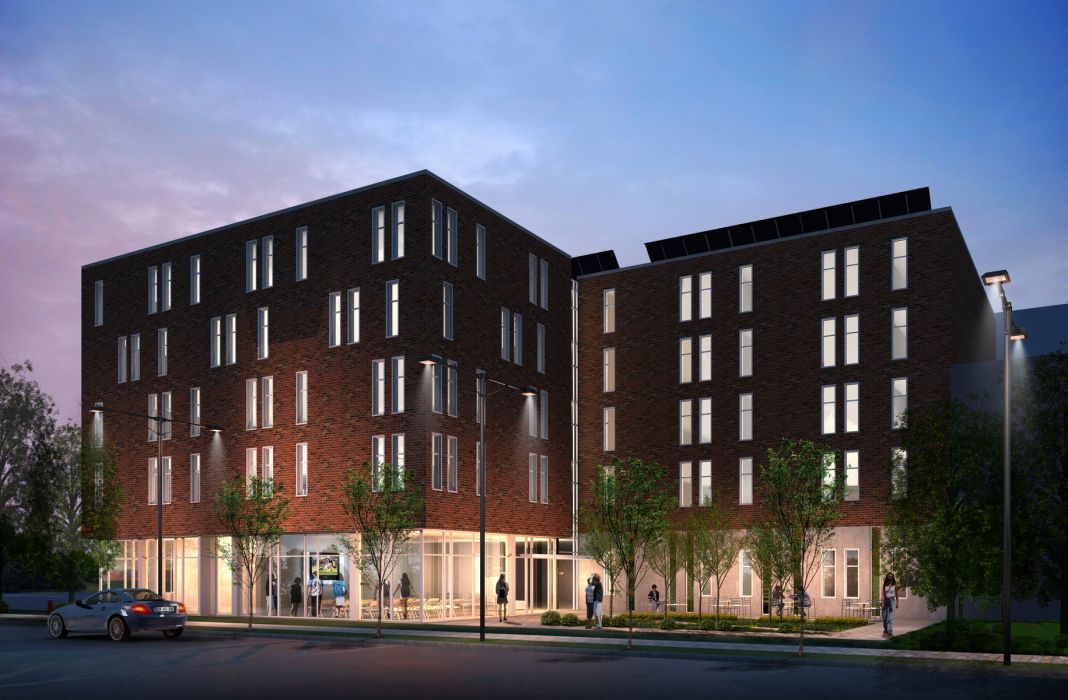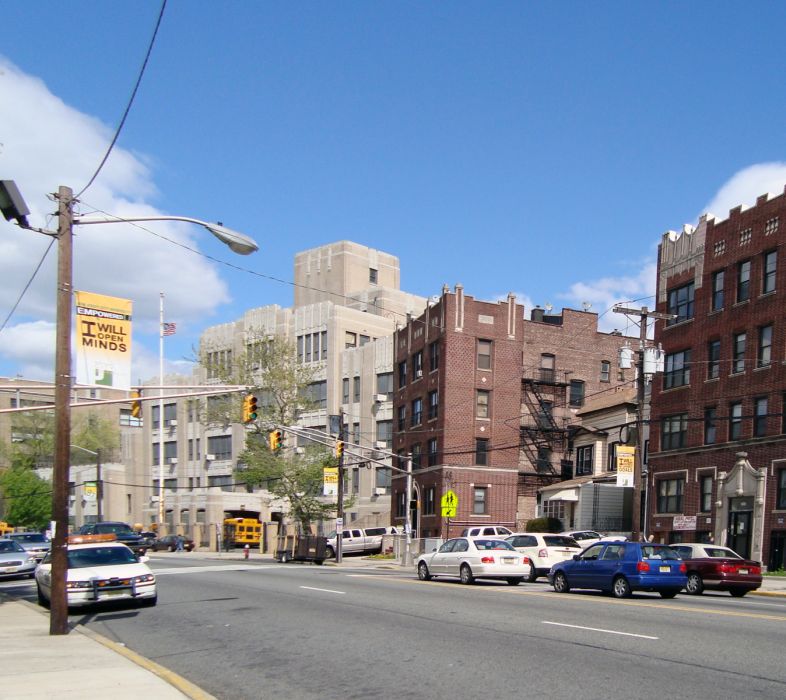New Jersey City University
West Campus Residence Hall
Jersey City, NJ
NJCU Mixed-Use Housing
This housing project is part of a new 21-acre mixed-use development of retail, housing, and an academic campus for New Jersey City University. This building will be organized around a seven-story parking deck and will include market and student housing, as well as a large retail bookstore. Careful analysis and consideration was given to the number of stories, the mix of uses, and the type of construction anticipated to meet separate financial pro-formas of the developers and NJCU.
Student Housing: NJCU will expand their student housing by 218-450 beds. Target numbers for financial viability translate to a total of 60 student units, consisting of a mixture of three single-bedroom units and two double-bedroom units. Units are grouped around vertical circulation lobbies and have an offset configuration to increase perimeter frontage and provide necessary window access for living and bedroom spaces. Units include living spaces and kitchens to keep pace with the student housing market and address the desires of today’s students.
The housing is designed to provide social gathering opportunities throughout with convenient laundry facilities, waste disposal, and recycling areas on each floor of every tower, a community room able to house school-sponsored events, a computer access laboratory, and common outdoor gardens. The university plans other student amenities in close proximity such as a fieldhouse with basketball, volleyball, track, indoor soccer, and weight and locker rooms.
Market Housing: The market units will be arranged as double-level condominiums. Ideal numbers for financial viability show 48 two- and three-bedroom units.
All condominium units will have access to courtyards, balconies, and multi-height living spaces. To increase marketability, housing will be located on the performing arts quadrangle. Both market and student housing will have discreet and separate entrance lobbies convenient to community rooms, the parking deck, and NJ Transit and NJCU Shuttle access.
Inspiration
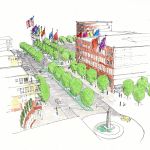
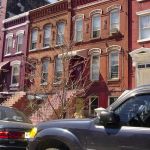
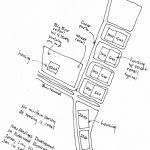
Process
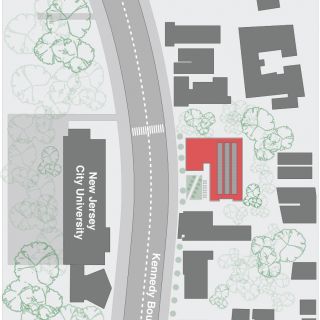
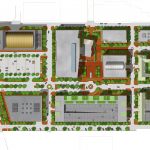
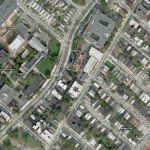
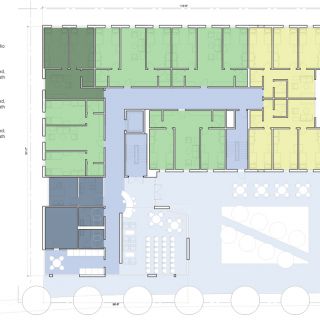
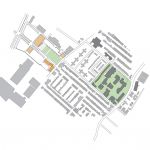
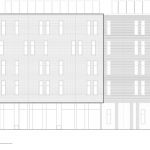
Related Projects + Content
