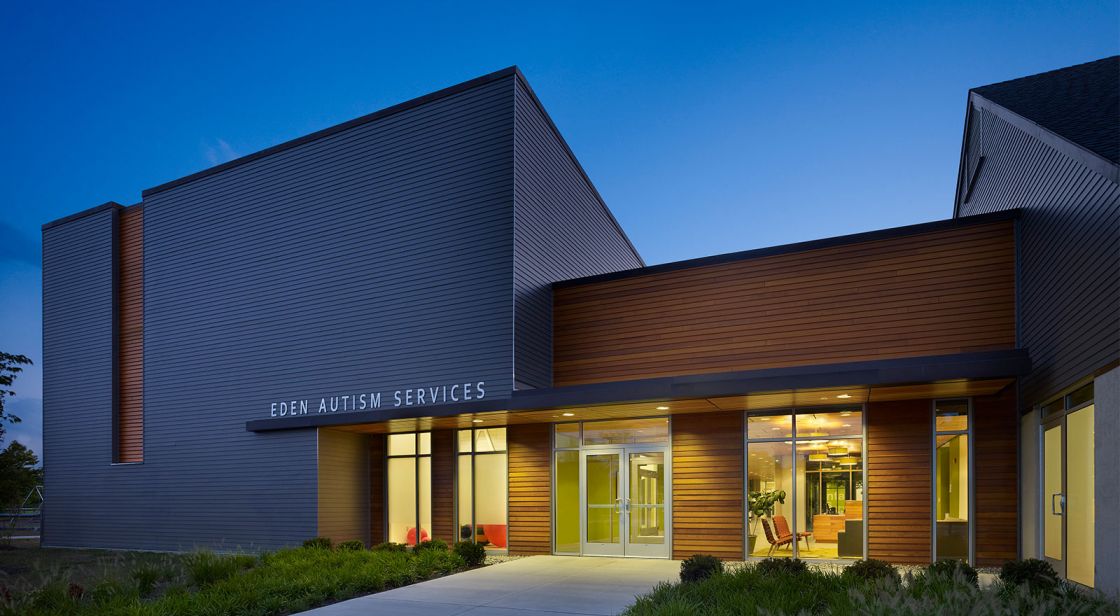A new report, co-authored by the U.S. Health Resources and Services Administration and the U.S. Centers for Disease Control and Prevention, has found autism spectrum disorder affects 1 in 50 children – well above the 1 in 88 statistic used by the CDC, and three times the rate the CDC found a decade ago. With greater recognition and diagnosis come changes in educational models, services and support – as well as new ideas in design for how to create the best possible environments for learning and living.
KSS Architects’ new Education and Outreach Center and Briggs/Dobias Adult Employment Center, both for Eden Autism Services in New Jersey, are just two examples of how design is changing to meet the needs of people with autism and special needs.
Through our experience with Eden, we’ve identified a few universal truths that are important for the design of spaces for both children and adults with autism. Whether developing a school, group home, or workplace training center, these three guiding principles will ensure success for designers and users.
Minimize Sensory Overload
The hum of a refrigerator, striped wallpaper, the flicker of a fluorescent lamp – persons suffering from sensory overload may react negatively to what may seem like ordinary sensory stimulation. Many children and adults with autism have difficulty processing what would be considered moderate levels of light, noise, color, smells and textures. Simplifying – but not eliminating – the sensory environment is therefore critical. To allow educators and caregivers to find the right balance with enough stimuli to keep people alert and engaged without becoming overloaded, designers need to offer flexibility – providing access to natural light for example with the ability to filter views and adjust brightness can have positive health effects. Spatial groupings should be logical and involve sensory compatible functions. Compartmentalization of rooms can help individuals remain focused and not be distracted from sound and objects in one’s peripheral vision.
At Eden’s new Education and Outreach Center visual connections to daylight, gardens, and scenic paths outside are strong. A soothing color palate of natural hues keeps the space cheery, yet subdued. Moveable shades in classrooms and translucent screening in the gym lets instructors filter views and natural light as needed. High-rated acoustic separations, indirect lighting, and security alarms and systems specially synchronized to reduce jarring effects, all play a role in minimizing sensory overload.
Maximize Familiarity, Stability and Clarity
Many people with autism have difficulty with transitions and change – both in moving from space to space, and with new scenarios or places. The design of homes, workplaces and education centers should work to maximize the awareness and orientation. When design can accommodate familiar events and patterns, and layouts and design features are clear and simple, the space becomes more predictable and understandable. Dedicated spaces for particular activities – learning, eating, or exercising – should be consistent with the participants’ routines. Colors and materials can highlight specific living or learning environments, easing navigation without becoming overwhelming.
To ease navigation and transition, Eden’s Education and Outreach Center’s wide, daylit corridors are straight shots and changes in floor-tile colors signal classroom entrances. Flexible teaching rooms are designed for round tables, high faculty-student ratios, and ample maneuvering space. The classrooms also have rows of small side rooms, offering a scale shift for more focused learning. At the Briggs Dobias Employment Training Center, a central break area provides continuity by giving participants a place to gather and meet friends each day before starting work and various tasks.
Balance Health, Wellness, and Durability
Children and adults with autism spectrum disorder often require ample space, both in room size and corridor width – and even at times ceiling height – to accommodate gross movement activity. Without intention, outbursts of repetitive movements, such as jumping, pacing, running, or banging against surfaces, can be harmful to not only the individual, but also the surrounding environment. With increased vulnerability and ongoing health problems, children and adults may also be prone to physical ailments and susceptible to chemicals and substances found in many building materials and furnishings. Designers need to be especially attentive to specify materials that will not exacerbate asthma, allergies, lead poisoning, chemical sensitivity, injuries and depression.
The challenge is finding the right balance between using sustainable and hard-wearing materials and equipment, while creating a welcoming, calming and friendly environment. At both Eden locations, KSS worked to ensure everything from furniture to floor tiles would benefit occupant health and be aesthetically pleasing and long lasting. For example, commercial-grade kitchen equipment at the Briggs Dobias Employment Training Center is applicable not only for building skills, but also for longevity and durability.
Living and learning environments for people with autism spectrum disorder deserve special attention. These three design principles serve as a foundation to create successful spaces for people with autism spectrum disorder to live, learn, and flourish.

