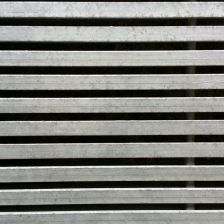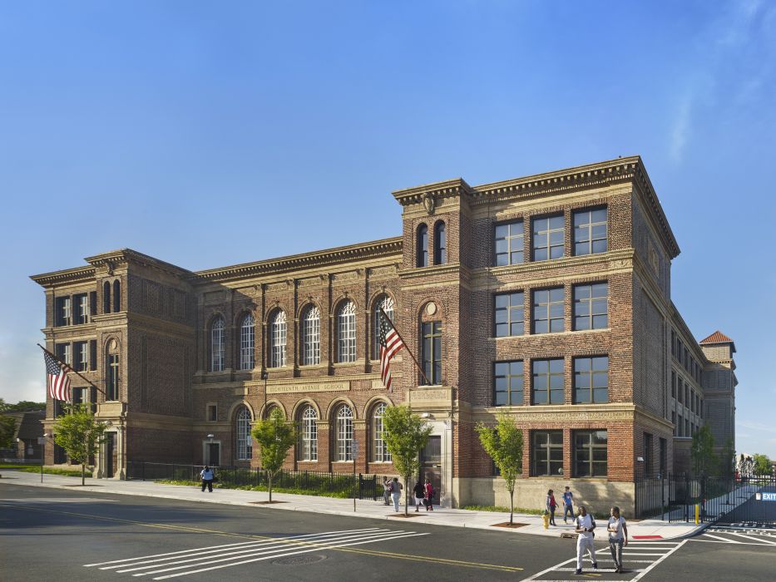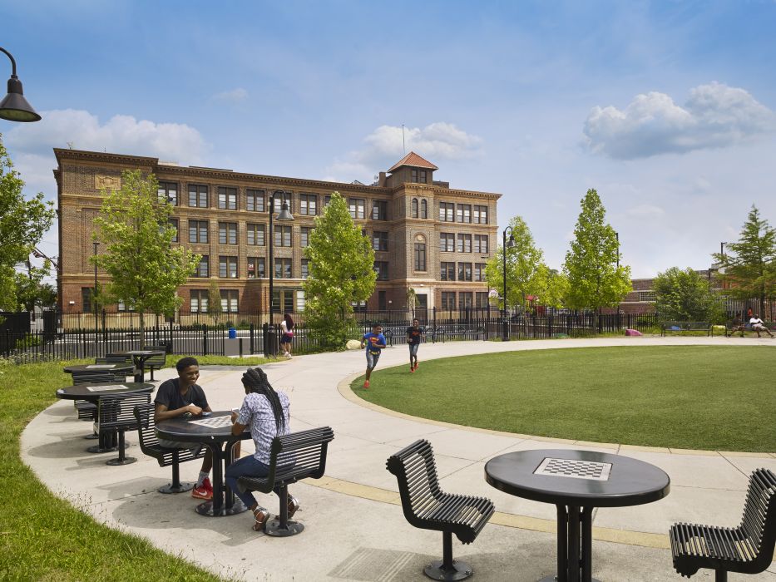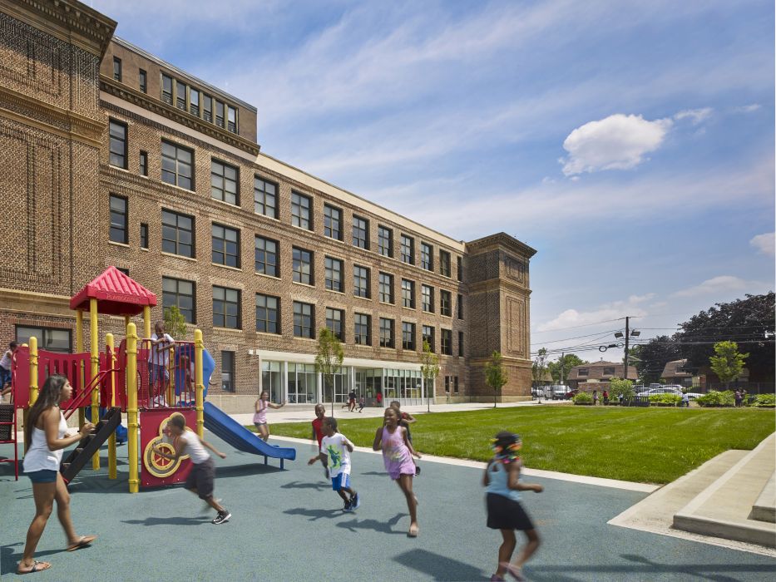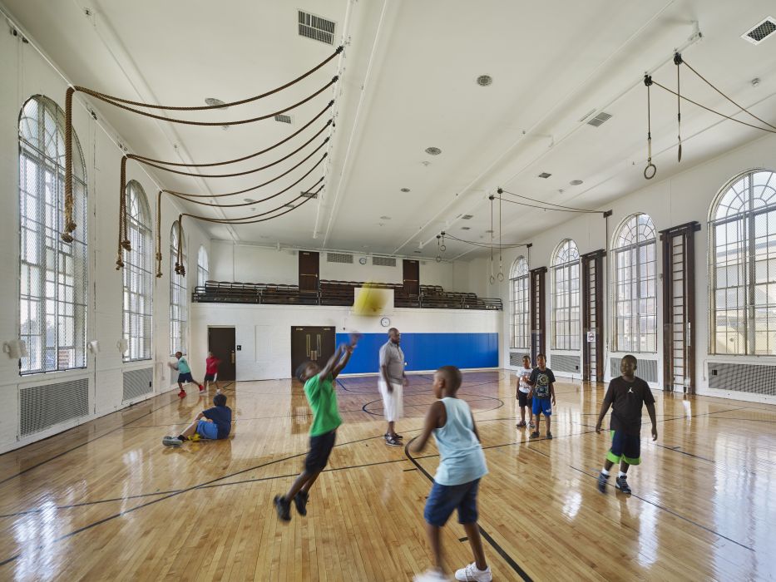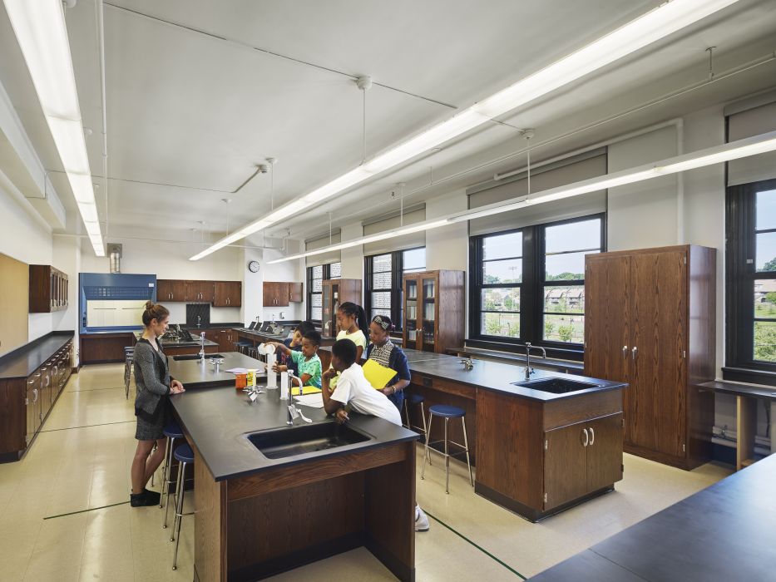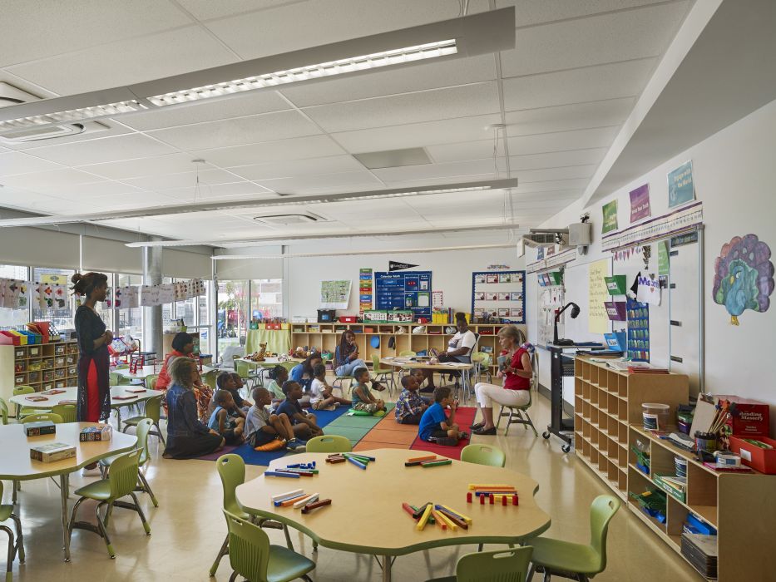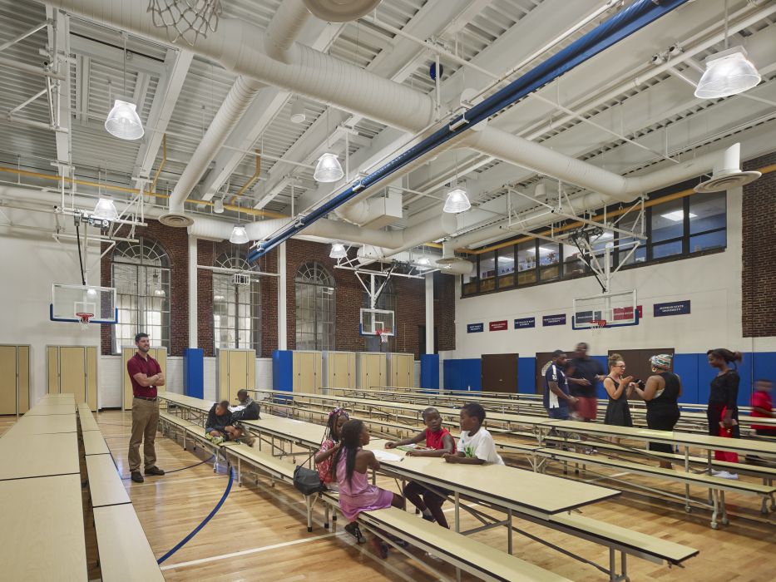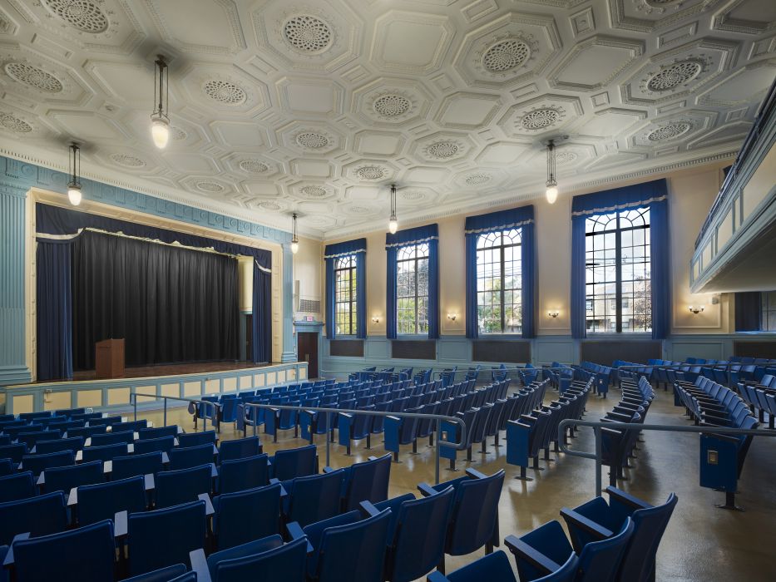TEAM Charter Schools
KIPP THRIVE Academy
Newark, NJ
TEAM Charter Schools
Looking to expand their outreach into under-served areas of the City of Newark, TEAM Charter Schools worked with KSS Architects to rehabilitate the existing 18th Avenue School building in the South Ward of the city. Originally built in 1876 and later expanded in 1923, the building was utilized by Newark Public Schools until 2012 and is a prime example of Italian Renaissance Revival architecture. As the building is eligible for historic tax credits and will be listed on the National Historic Register, the design rehabilitates and showcases the existing historical elements throughout the building and infuses modern elements as needed to accommodate the specific needs of the teachers and students.
The building houses approximately 1,000 students in kindergarten through grade eight. The students have access to a formal 300-seat auditorium, gym, multi-purpose room, and library, all taking advantage of high ceilings and abundant natural lighting. The project utilizes the majority of the existing classroom and administrative spaces throughout the building, with an infill addition constructed within the center courtyard of the building for the new multi-purpose room.
By making the necessary improvements to the building and continuing upon its long-standing educational occupancy, the project stands to make a lasting impression and impact on the surrounding neighborhood.
Inspiration
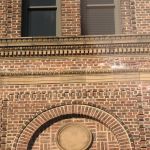
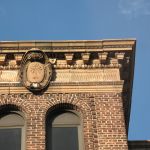
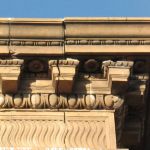
Process

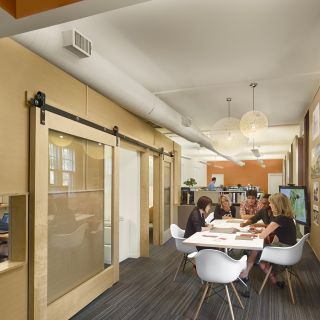

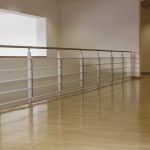
Related Projects + Content
