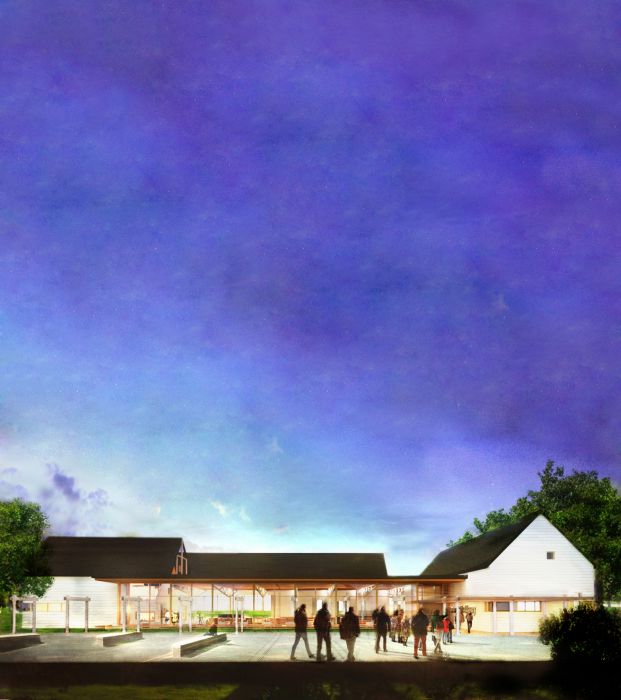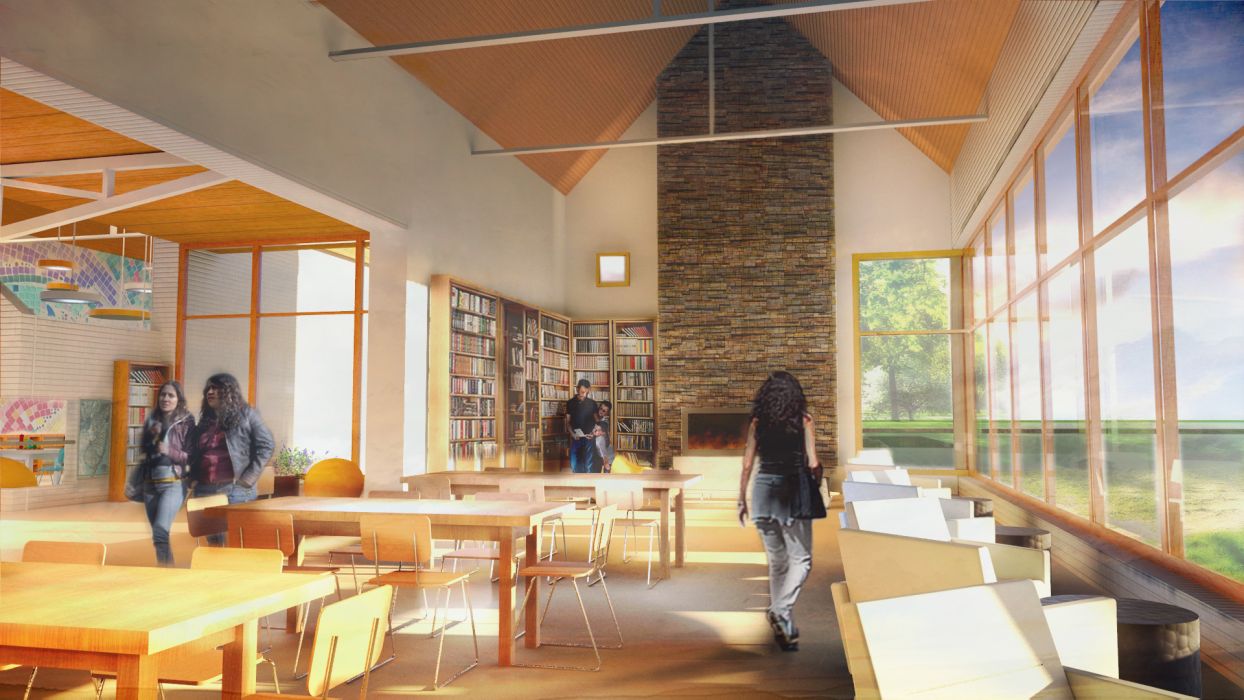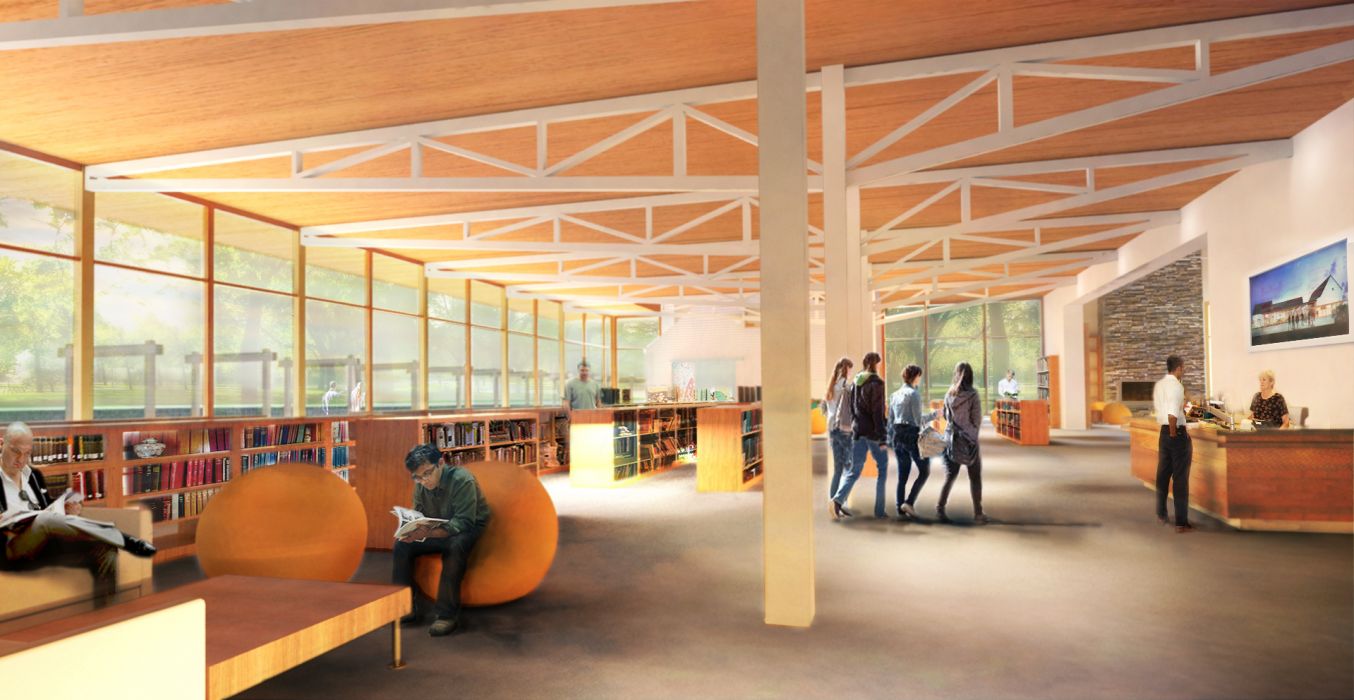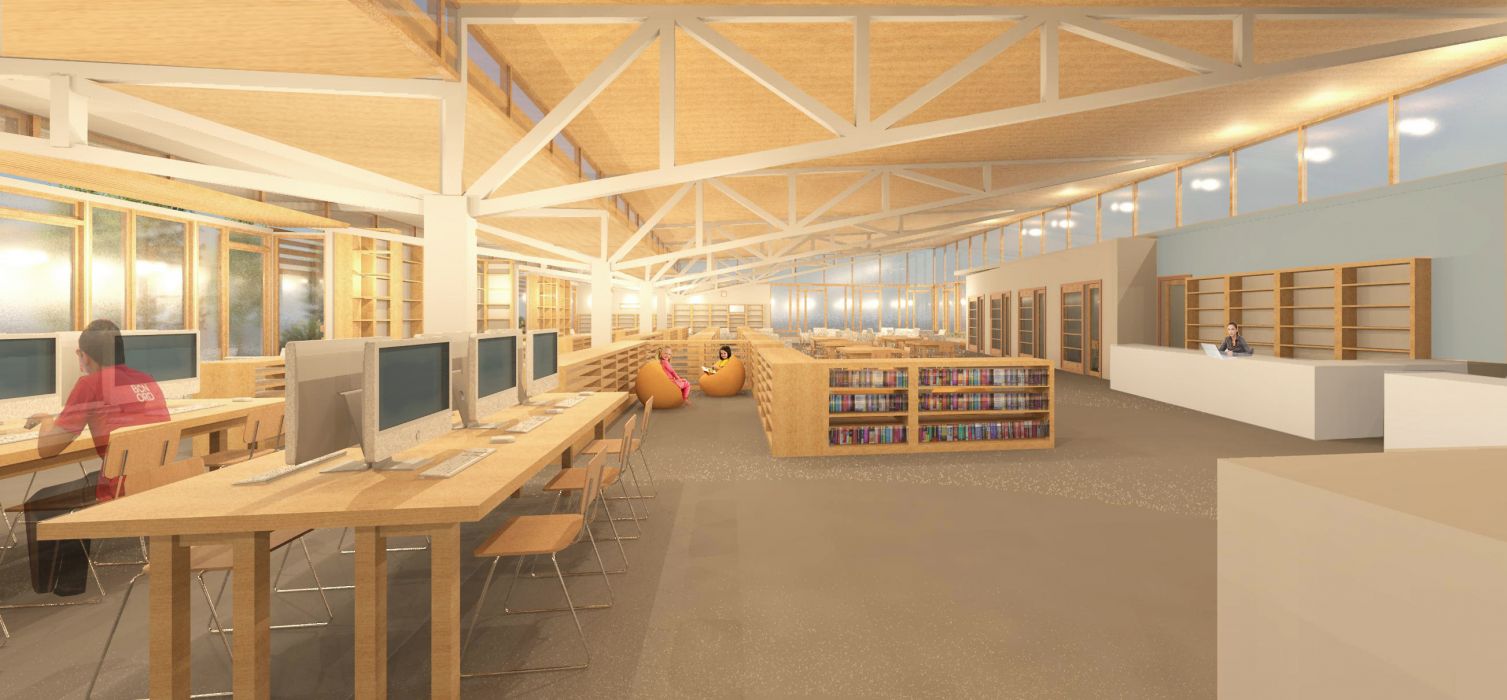Cranbury Public Library Foundation
New Library
Cranbury, NJ
Cranbury Library
Faced with the realization that its facility simply no longer meets its growing needs, the Cranbury Public Library reached out to KSS Architects to create a new library facility that offers more room for collections and resources, groups and programs, and school interaction. Through a collaborative process with the Cranbury Public Library Foundation, KSS developed a simple and clean design that makes the best use of the latest in library technology and services, while opening the new library up to the public.
The new library will be an open and light-filled space. The main open space will house the library’s main collections—including teen, children, and adult reading—each with intimate seating areas and sunlit alcoves. Designed around the latest guidelines for energy efficiency and sustainability, the library’s roof is positioned to accept solar panels in the future.
Overall, the library will include several group meeting rooms, administrative offices, storage and open counter spaces for the Children’s Collection and Technical Services. The main circulation desk will be centrally located, with a small staff room behind to house the inner workings of the library. Across from the main entrance, a large meeting room, smaller 12-person conference room and Electronic Learning Lab will be available for use during closed hours.
Inspiration
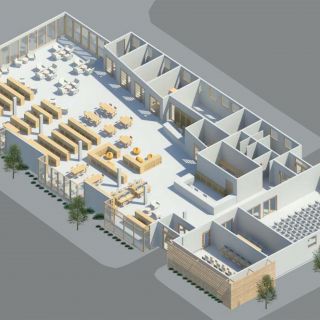
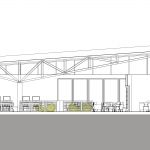

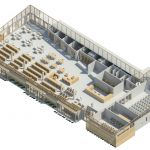


Process



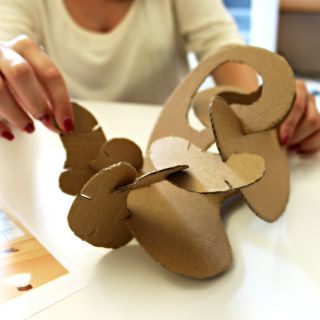

Related Projects + Content


