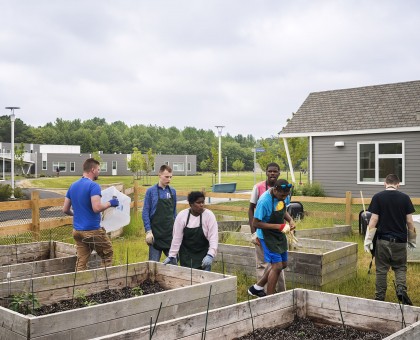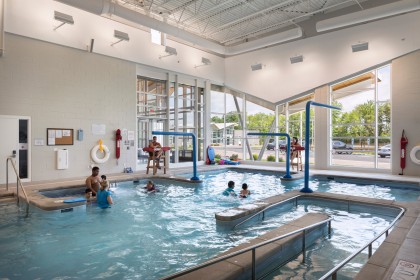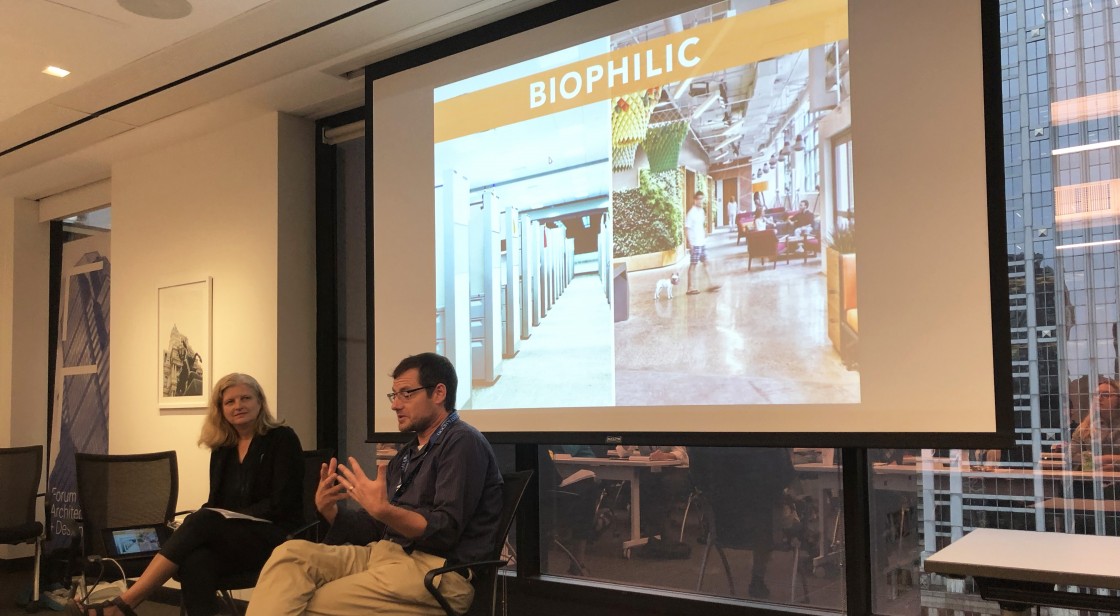Designing for today’s world is more nuanced than ever. External pressures—including constant virtual connection, heavy exposure to a 24/7 news cycle, and erosion of traditional sources of community—have contributed to higher rates of anxiety and depression, feelings of loneliness, lack of confidence, and separation from community and self. As humans, in order to survive and thrive, we must find ways to connect with each other, the environment, and community.
Our opportunity, as designers, is to create spaces that connect people with one another and with their environment—to create spaces that support human wellness.
To delve deeper into the psychological characteristics of human wellness, KSS Architects Partner Merilee Meacock, AIA, PP, LEED AP, has been collaborating with John Herrington, PhD, a clinical psychologist and researcher at the Children’s Hospital of Philadelphia and Perelman School of Medicine at the University of Pennsylvania. Merilee and John’s ongoing dialogue around the intersection of architecture and psychology is informing our approach to designing environments that support human wellness.
Intersections—Architecture + Psychology
Attention Restoration / Biophilic & Sensory Design
Our attention resources are finite, and constantly taxed throughout the day as we encounter innumerable stimuli at work, at play, and at home. A longstanding framework, known as Attention Restoration Theory (ART), posits that exposure to nature has the power to restore the human attentional system and reset our mood.
An architectural response to this theory is to incorporate biophilic design—a design approach that reconnects humans to nature through tactile, visual, and passive experiences—thereby directly tapping into the psychological mechanisms that optimize attentional resource allocation. In practice, we apply this approach through incorporation of natural cues like daylight, natural materials, plant life, and outdoor spaces.
Consideration of attentional resources also applies to sensory design—design which contemplates what it is like to experience a space through all of one’s senses. Sensory experiences—how a space smells, its volume level, the presence or absence of clear wayfinding—can take up significant amount of our attentional stores. Sensory cues through materials, textures, views, and sounds use architecture to empower individuals to easily and safely navigate the built environment, which in turn reduces the attentional load needed to do so.

Neurodiversity / Experiential & Universal Design
The concept of neurodiversity recognizes and respects neurological differences as any other human variation. This view, that neurological differences like Autism Spectrum Disorder or ADHD are the result of normal, natural variation in the human genome, is increasingly supported by science. As designers, neurodiversity expands our understanding of how people experience the world and built environments.
We connect expanded recognition of neurodiversity to experiential design. This design approach takes into account how we experience a built environment through functional, emotional, social, and symbolic experiences and in turn affect how we behave in a given space. As a result of expanded recognition of neurodiversity, we must consider a wider swath of experiences far beyond the “obvious” or “typical” as there really is no such experience.
Neurodiversity also relates to universal design, an approach which considers everyone regardless of age, gender, mobility, and socio-economic class in order to remove barriers and ensure individuals feel connected to the greater whole. As designers, we continue to determine how we can create universally designed spaces that improve the experience in the built environment for the most amount of people. This poses the challenge of finding a way to consider, and incorporate into design, the full spectrum of neurodiversity.

At KSS, we are always seeking out innovative ways to create places that improve lives. At Bancroft’s Mount Laurel Campus, KSS designed a ‘sensory trail’ that offers students and residents with various sensory experiences throughout campus, from the sensation of water in the indoor pool to the aromas of intentionally landscaped plant species along the bike/trail paths. At Gottesman RTW Academy, KSS incorporated biophilic elements through an outdoor classroom, interactive compost area, and aromatic garden. At these and all of our projects, we design for impact; as we continue to explore the intersections of architecture and psychology, we hope to discover how these intersections can aid us in this mission.

