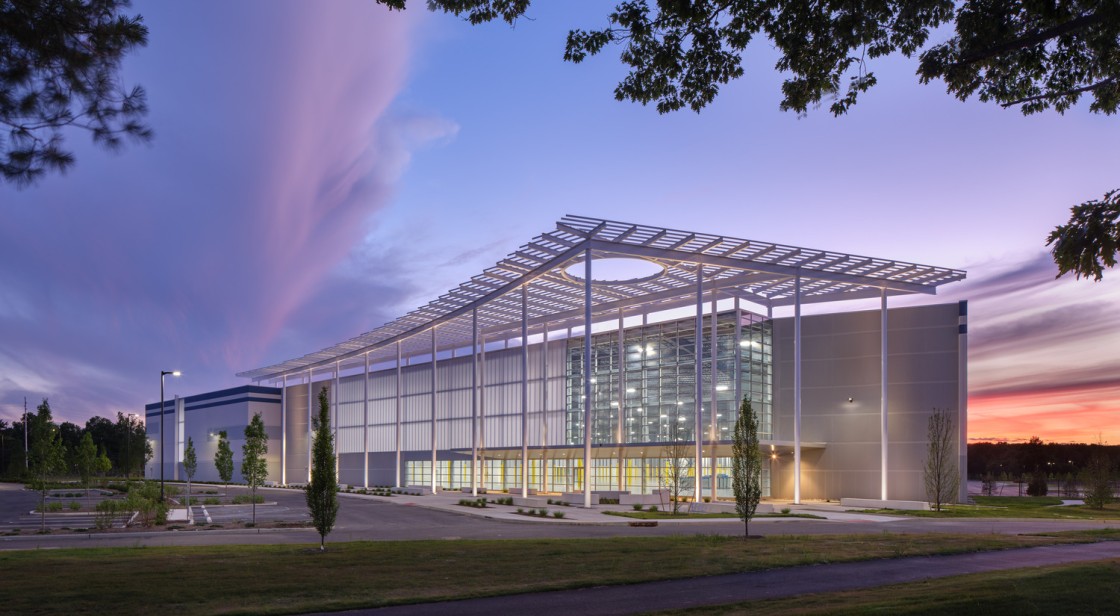KSS leverages the power of the built environment to design spaces that spark creativity and collaboration, supporting groundbreaking innovation and scientific discovery.
Learn more about our projects and design approach below.
—
Projects
Trammel Crow’s Innovation Park - Integrated design response
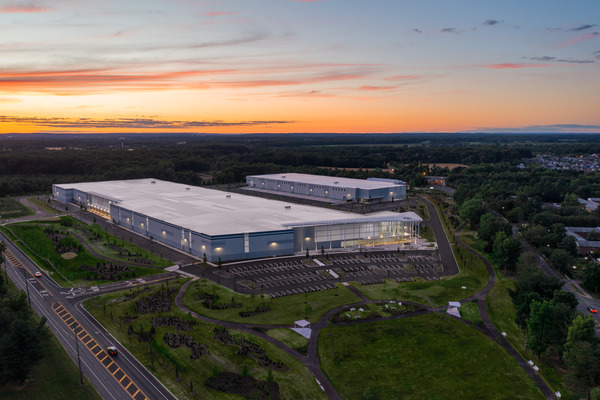
A modern, elegant response to industrial development within a small, tight-knit community. Designed to attract attract tenants with pharmaceutical distribution and cGMP-compliant requirements, the site design required a lengthy public approvals process and incorporates walking paths to create an organic transition between the building and adjacent residential neighborhood. Read about Innovation Park here.
University of Pennsylvania’s Pennovation Center - An engine for innovation
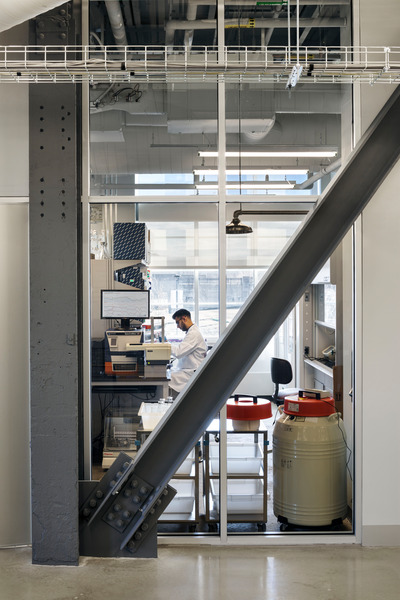
A cutting-edge home for the next generation of global innovation—a dynamic environment where inventiveness is translated into viable ventures. The exposed infrastructure within and sculptural intervention on the north facade both express the entrepreneurial ecosystem within, including a centralized co-working space, offices, labs, and common spaces that encourage cross-curricular collaboration. Read about Pennovation here.
Human-Centric Design in Industrial Buildings
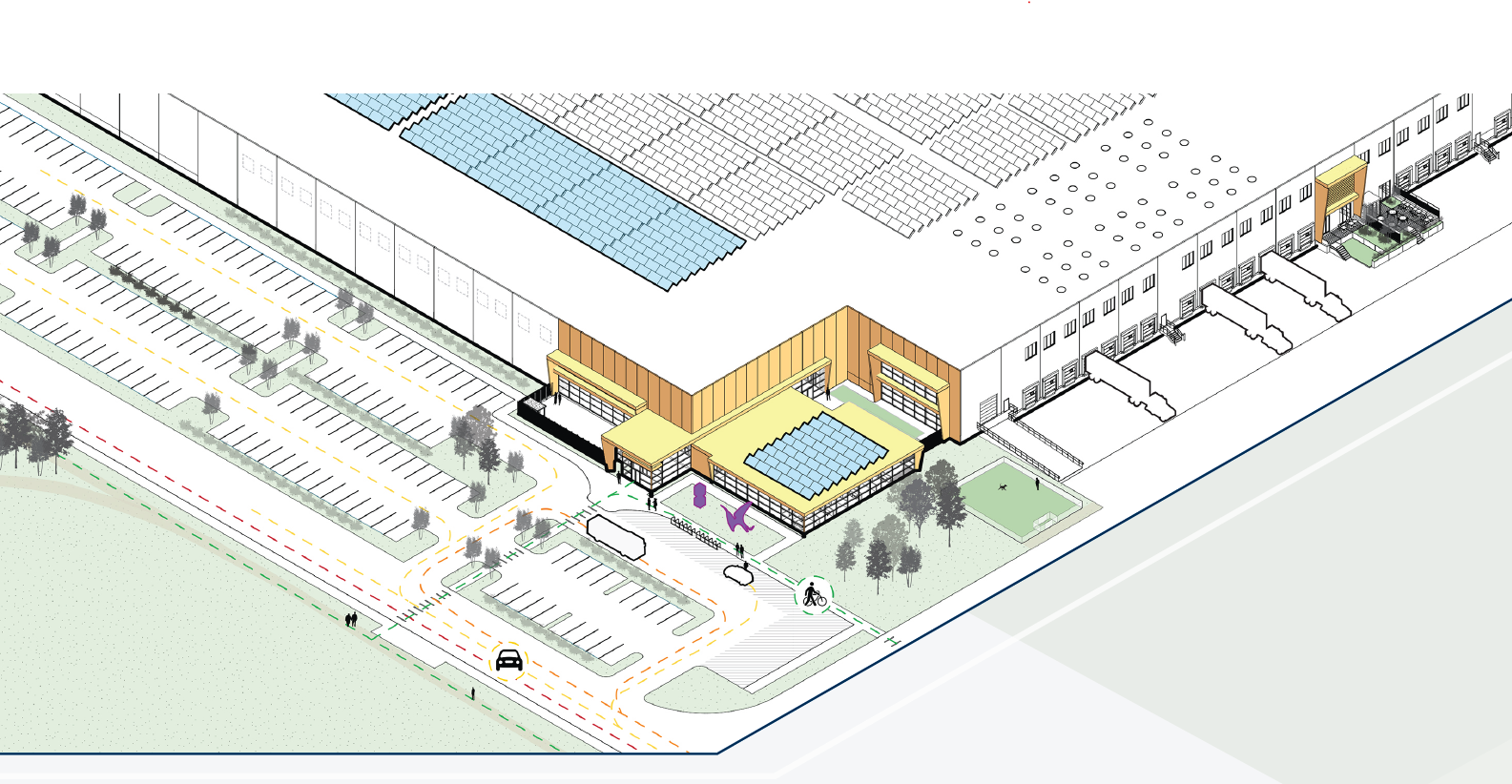 Entry Sequence to Industrial Building Built for Occupant Wellness
Entry Sequence to Industrial Building Built for Occupant Wellness
While technological advances are the key drivers for many organizations, human-centered interaction remains the heart and soul of an organization. As such, human-centric design interventions that take into consideration occupant health and wellness are critical to attract and retain the highly trained workforce that life sciences requires. KSS conducted research and drew from our findings to develop a prototype distribution center with features that contribute to a healthier and safer work environment. These recommendations can be applied across typologies, especially life sciences. Read about the benefits of designing for occupant health and wellness here.
Warby Parker’s West Coast Optical Lab - Anchoring west coast production operations and creating cultural cohesion among teams
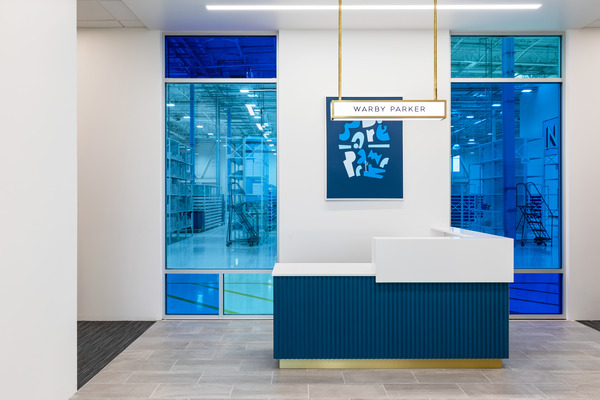
Warby Parker’s second optical lab (and first on the west coast) puts an emphasis on equity of experience throughout the spaces. To support and amplify the company culture and a unified working environment across customer experience, operations, and production, spaces are connected by glazing, providing transparency and interconnectedness, and a large, shared break room provides common space for relaxation and socialization across and among teams. Read about Warby Parker’s Las Vegas operation here.
Teva Pharmaceuticals Distribution Center - Setting new precedents with a hub for distribution operations
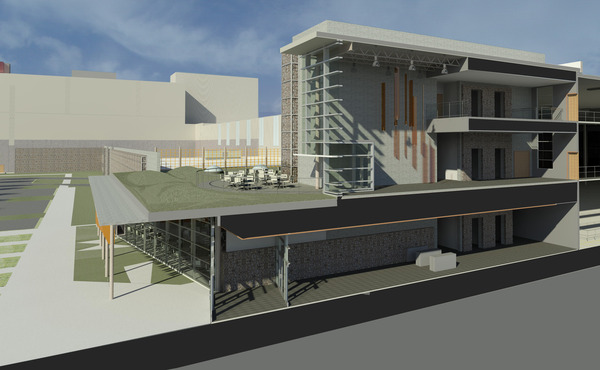
Designed to reimagine pharmaceutical distribution, the Teva Distribution Center features stringently monitored and controlled storage facilities built to scale with operations. Proprietary monitoring systems are in place throughout campus, including an Automated Supply and Retrieval System (AS/RS) and a centralized energy plant to balance operational costs and ensure sustainable energy at scale. Read about the Teva Pharmaceuticals Distribution Center design here.
AeroFarms Headquarters & Vertical Farm - A flagship headquarters that signals the future of agricultural industry
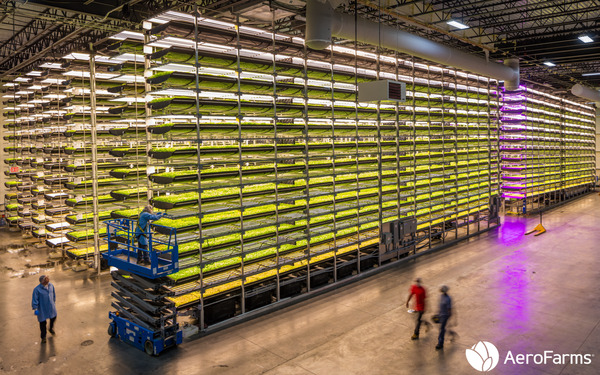
This three-building project includes office space, labs, and space for farming, processing and distribution. Building 1 houses processing, shipping and receiving, and farm-related support; Building 2 contains growing and cooling space and a laboratory to foster innovation; and Building 3 features additional germination & growing space, event space, and corporate offices. Read about AeroFarms here.
Roland Foods’ Quality Assurance Lab Feasbility Study
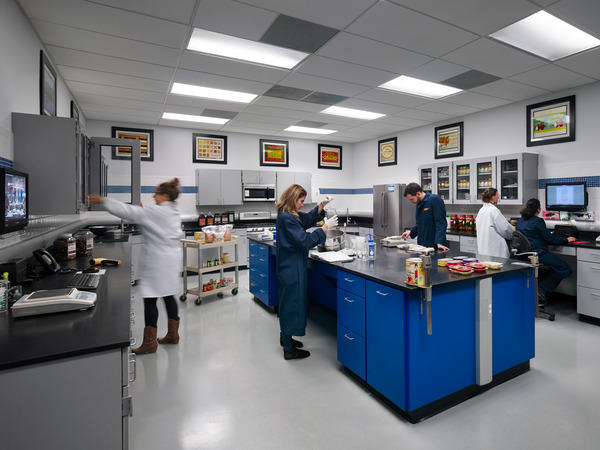
To expand and modernize their quality assurance lab, Roland Foods turned to the team at KSS to determine how to expand and modernize their quality assurance lab in their pre-existing warehouse space. We conducted five feasbility studies resulting in ample workstations, wet lab cabinetry and equipment, commercial grade appliances, and a space that supports the company culture. Read about our recommendations for adding cutting-edge standards and testing lab space to existing warehouse space.
–
Ready to talk future-forward life science design? Contact us today.
Reach out to Rebecca Udell, Executive Director of Marketing Strategy at (email hidden; JavaScript is required).
Connect with KSS Architects on LinkedIn.
Follow KSS Architects on Instagram.

